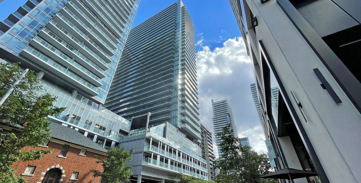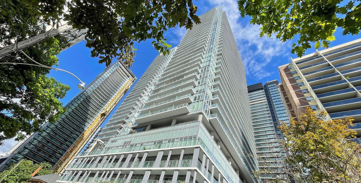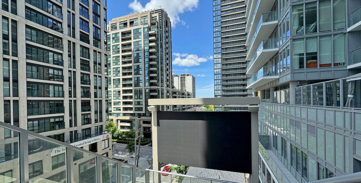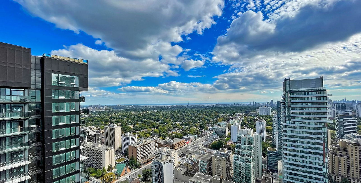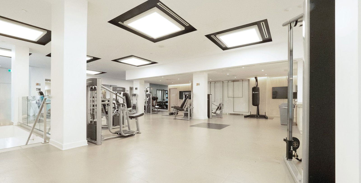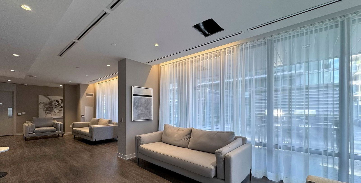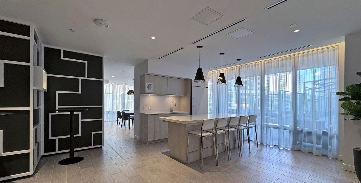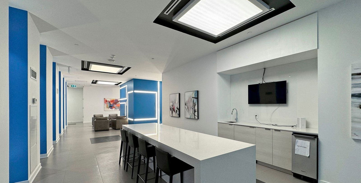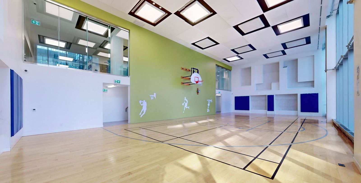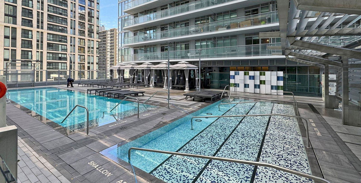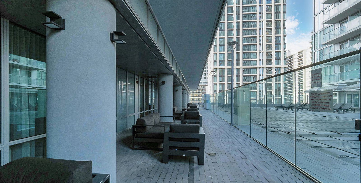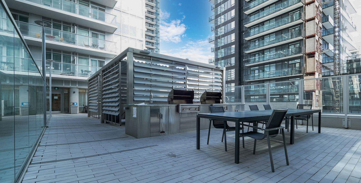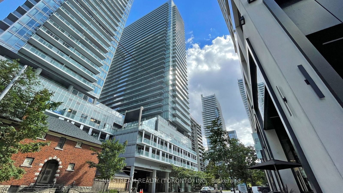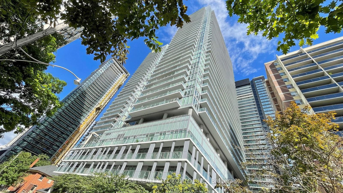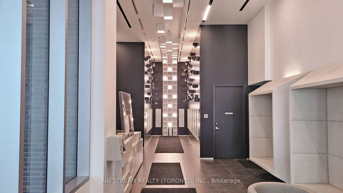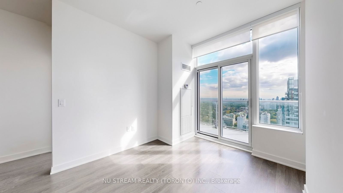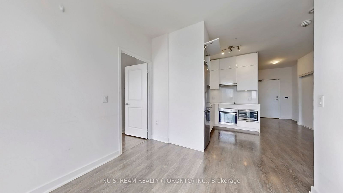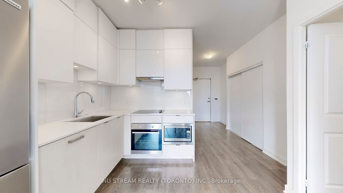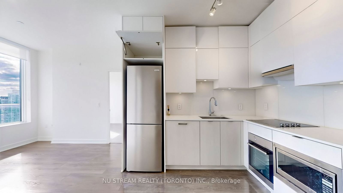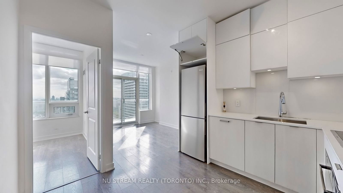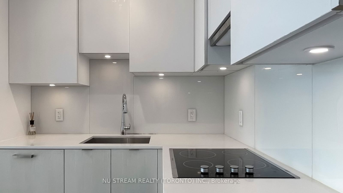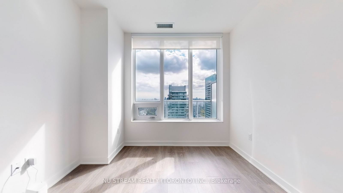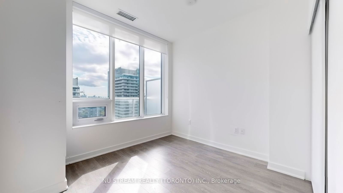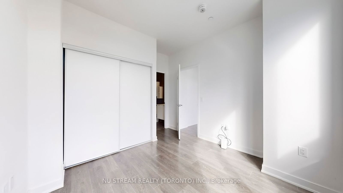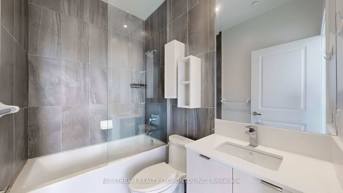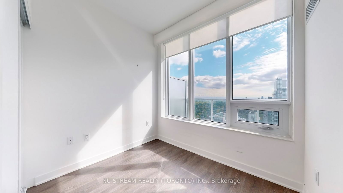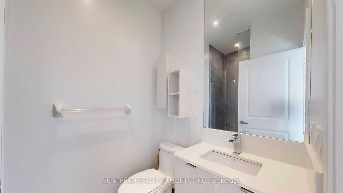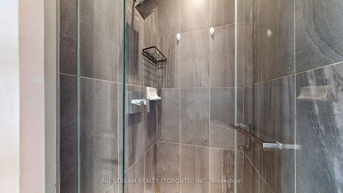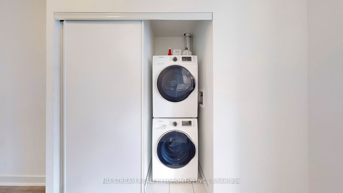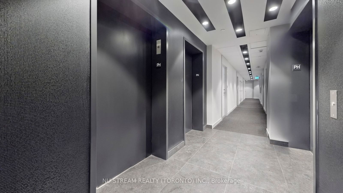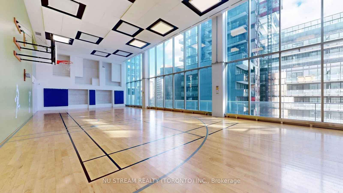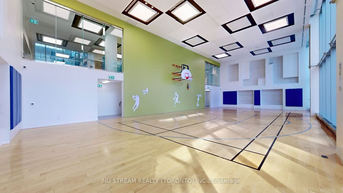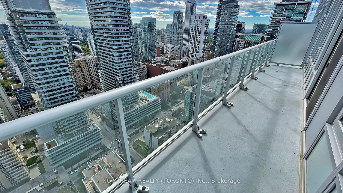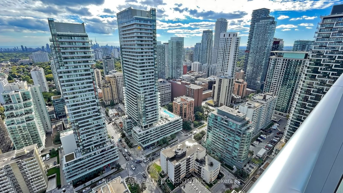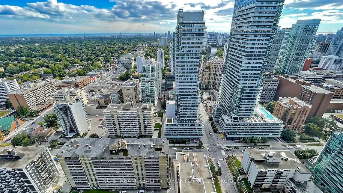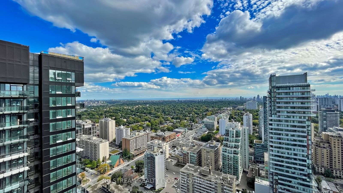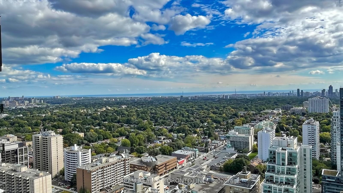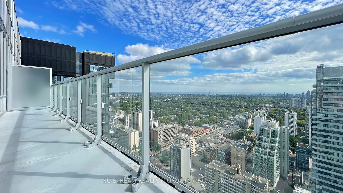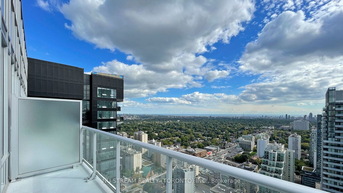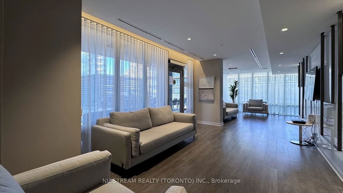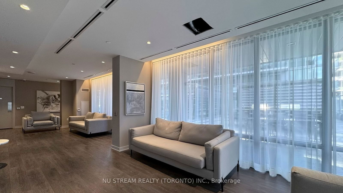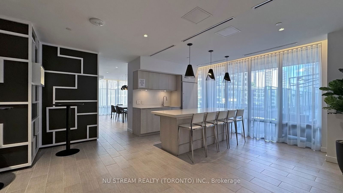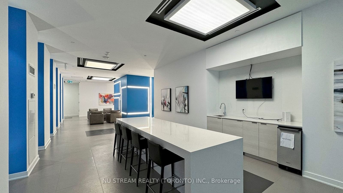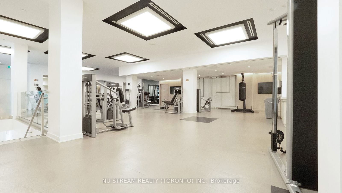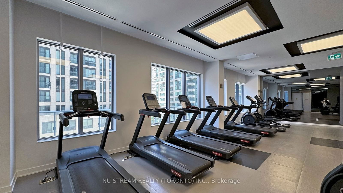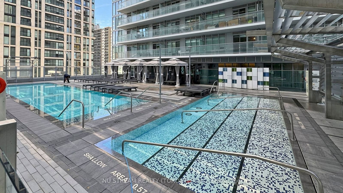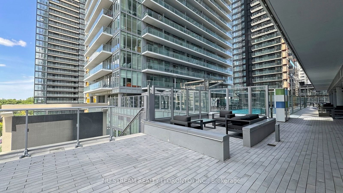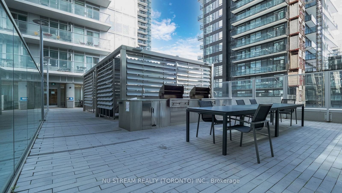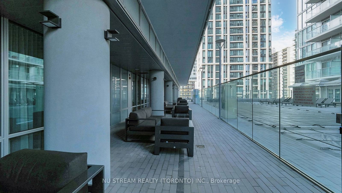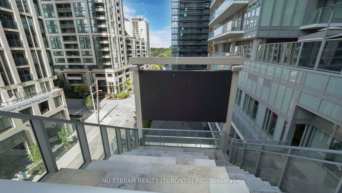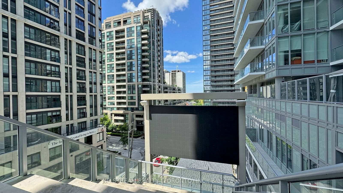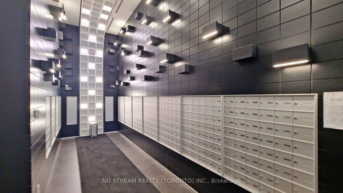99 Broadway Avenue & 195 Redpath Avenue
Building Details
Listing History for CityLights on Broadway
Amenities
Maintenance Fees
About 99 Broadway Avenue — CityLights on Broadway
Nothing quite says 2018 like a pair of glistening, glass-clad condo towers, and CityLights on Broadway is a prime example of this type of contemporary architecture. Pemberton Group may have developed the building at 99 Broadway Avenue, but they wouldn’t have gotten far without the help of the architects at Wallman Architects and interior designers at Cecconi Simone.
These two minimalist towers feel more connected than not, as they both sit atop a shared podium. CityLights on Broadway reaches to 37 storeys and contains 496 Toronto condos, plus a whole lot of space for amenities.
In fact, nearly 30,000 square feet is dedicated to amenities at 99 Broadway Avenue. Residents have access to a swoon-worthy outdoor pool, plus a surrounding lounge area with a barbecue station. Then there’s a party room, movie room, guest suites, and even basketball and badminton courts.
The Suites
The demographic in the Mount Pleasant neighbourhood is quite varied, and CityLights on Broadway probably contributes to this fact. With one bedroom, one bedroom plus den, and two bedroom plus den units throughout, the building attracts all sorts of prospective buyers and renters. Suites start at around 650 square feet and reach to nearly 1,350, and features like wall-to-wall, floor-to-ceiling windows are abundant.
The Neighbourhood
Situated in the Mount Pleasant neighbourhood, 99 Broadway Avenue provides residents with access to one of the most exciting intersections in Midtown Toronto: Yonge and Eglinton. Right at the northwest corner of these two major roads, residents will find a large shopping centre with a movie theatre, food court, retail shops, and more. More bars, restaurants, shops, and entertainment venues can also be found along both Yonge Street and Eglinton Avenue.
Mount Pleasant is also a great place to raise a family. For one, CityLights on Broadway is equidistant from two public high schools: Northern Secondary School and North Toronto Collegiate Institute. Eglinton Park is also just a short walk away, a large green space that boasts a playground, indoor and outdoor pools, and baseball diamonds. And although some fancy new eateries have been popping up in the neighbourhood in recent years, there’s nothing like following up a trip to the park with a banquet burger from the Burger Shack.
Transportation
Thankfully for residents who don’t like to drive, 99 Broadway is just a 10-minute walk away from Eglinton Station, on the Yonge subway line. Once at this station, passengers can ride north into various North York neighbourhoods, or south toward the downtown core. Those travelling east and west can also hop onto a bus along Eglinton Avenue, although by 2021 there will also be a subway line running along this arterial road.
As for those who do drive, residents heading out from 99 Broadway have plenty of options. A quick ride west along Eglinton will land drivers at the Allen Expressway, and once here they can zoom up to the 401 in no time. Yonge Street also comes in handy for those heading toward the 401, and this same street will carry cars straight into downtown Toronto in no time.
Reviews for CityLights on Broadway
 17
17Listings For Sale
Interested in receiving new listings for sale?
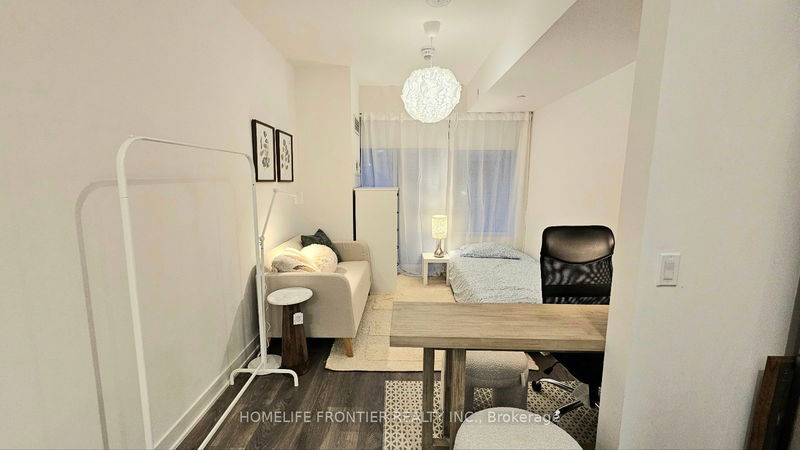
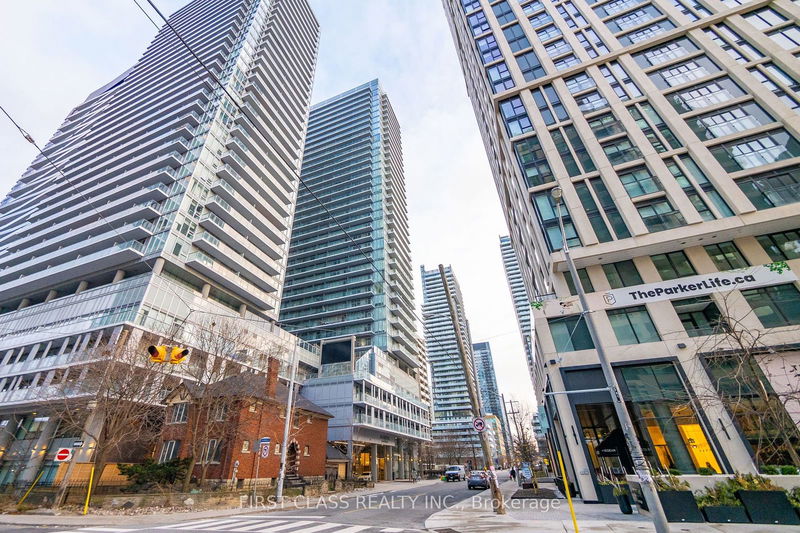
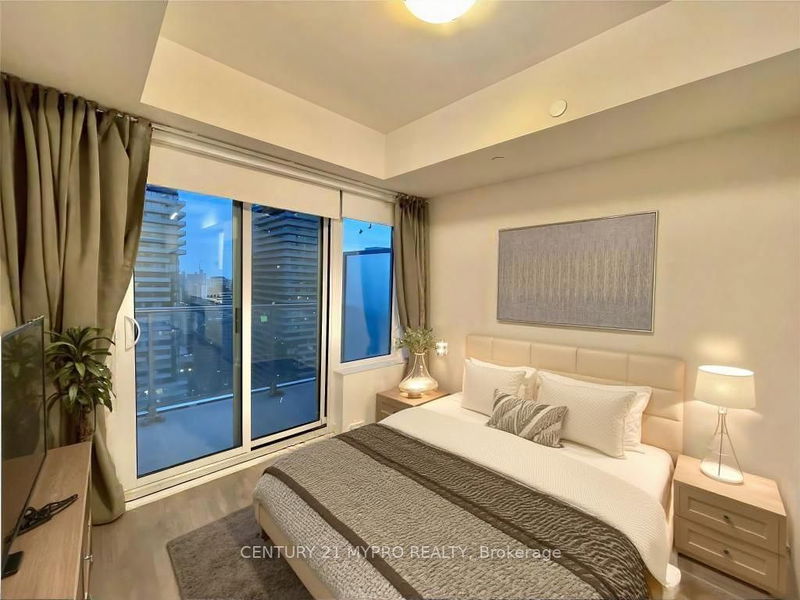
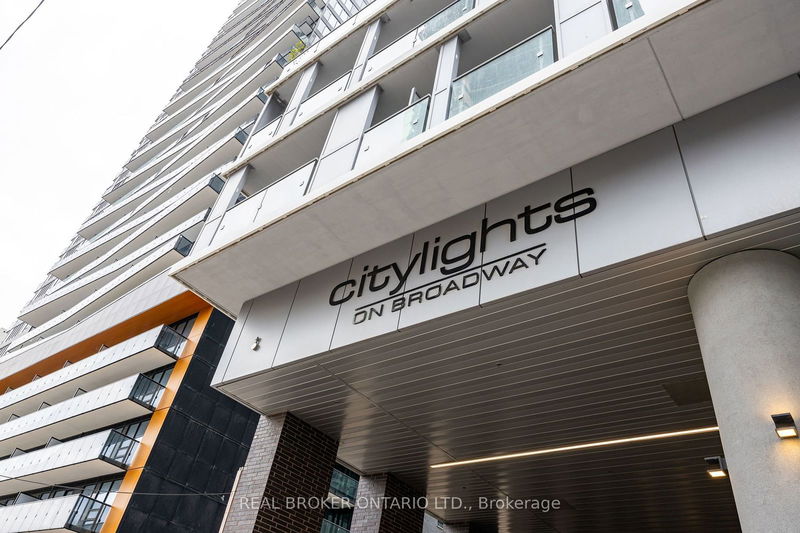
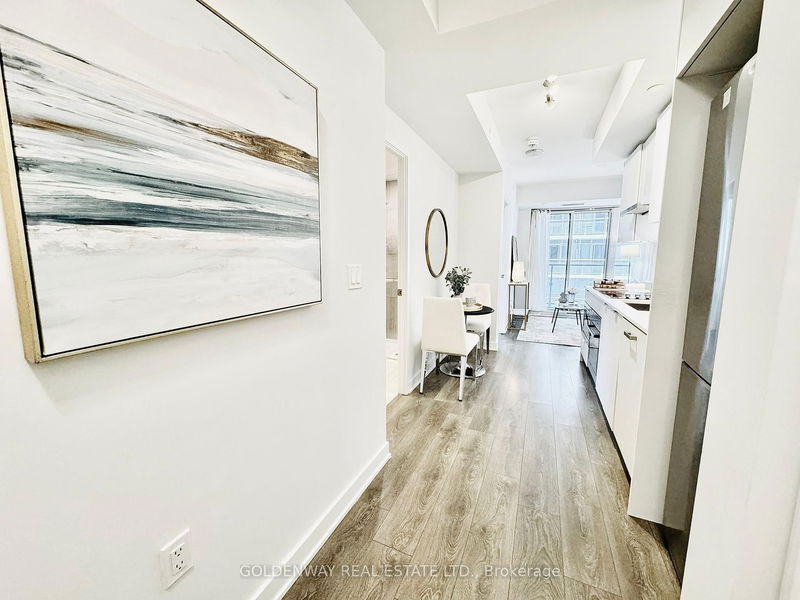
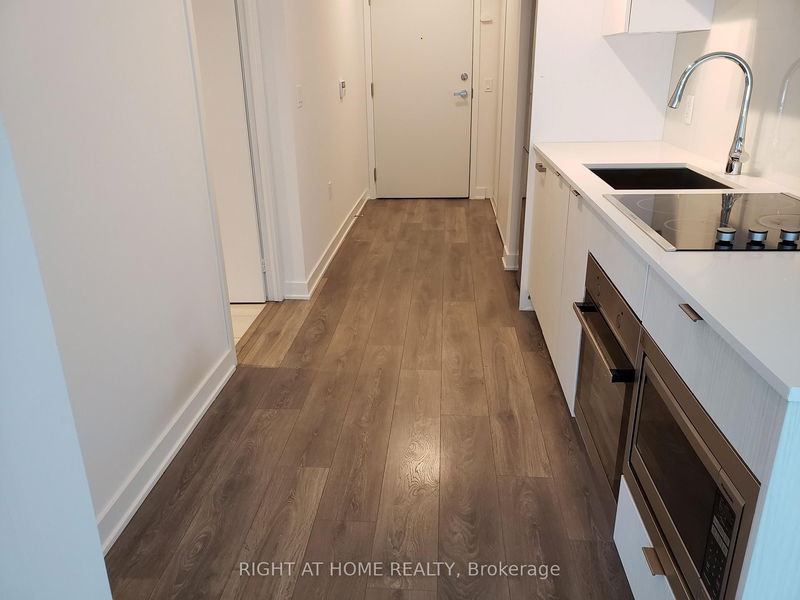
Price Cut: $10,000 (Jan 8)
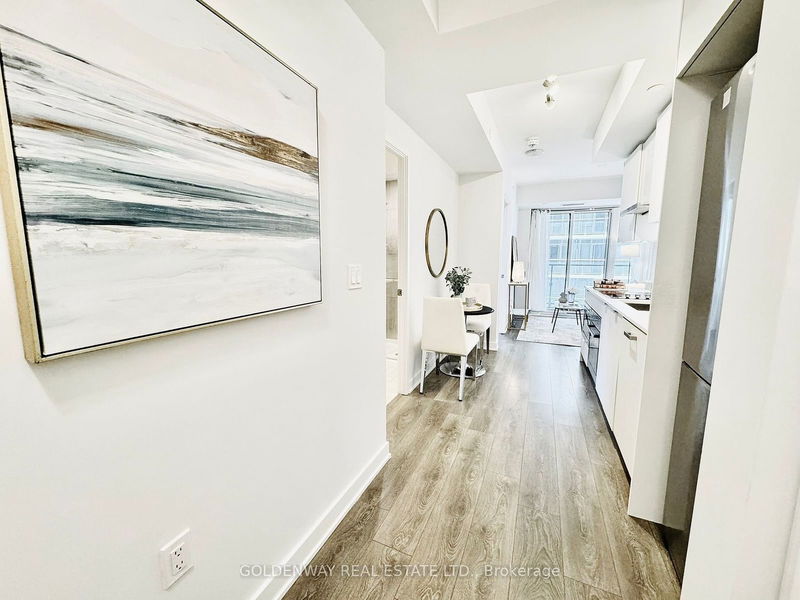
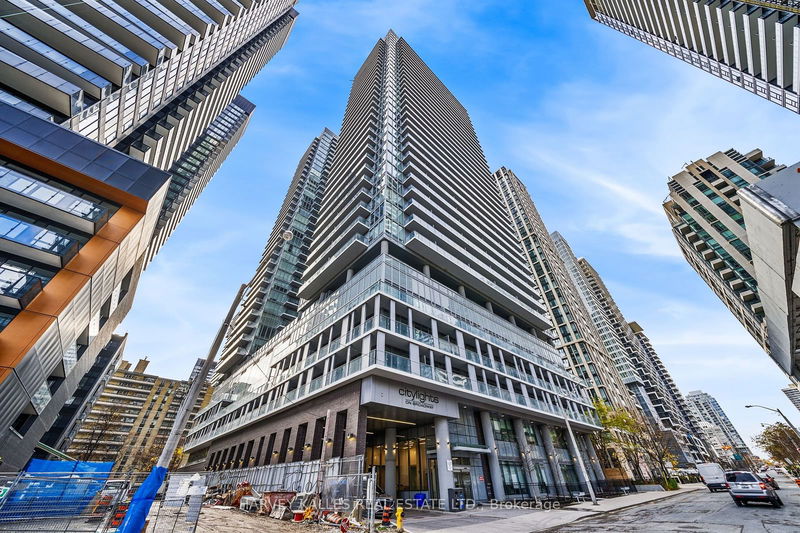
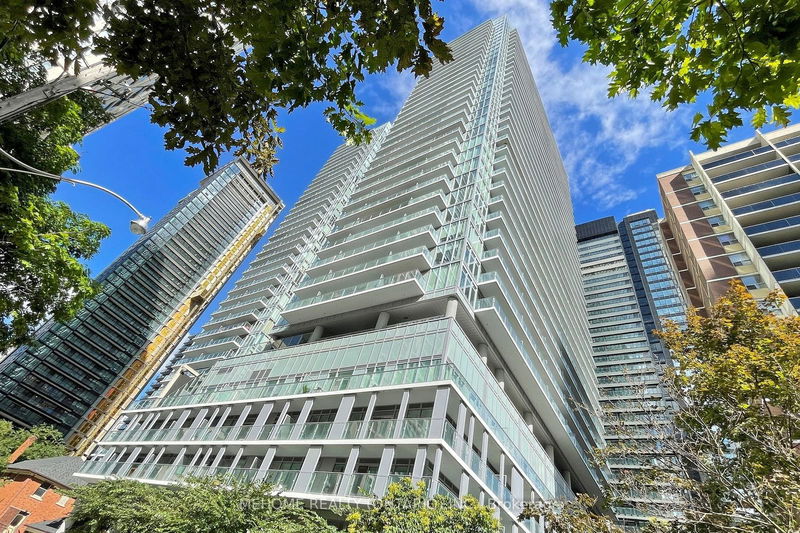
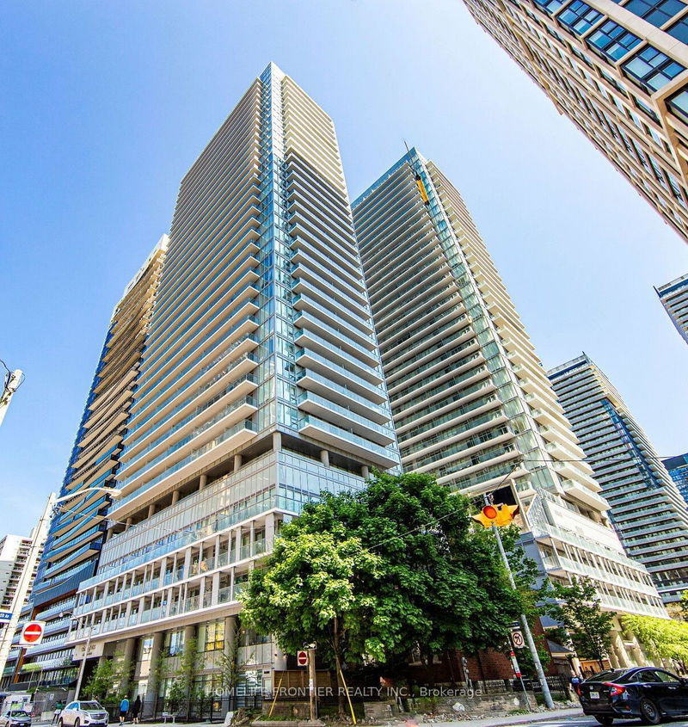
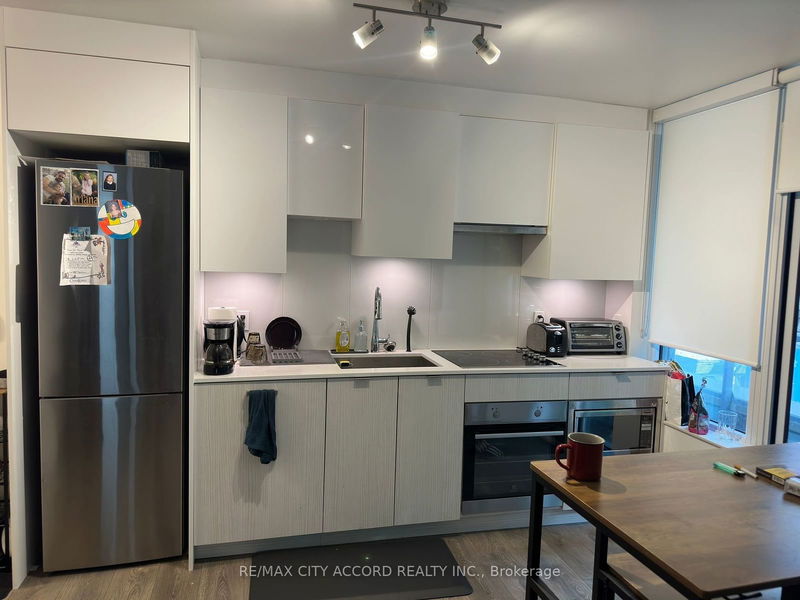
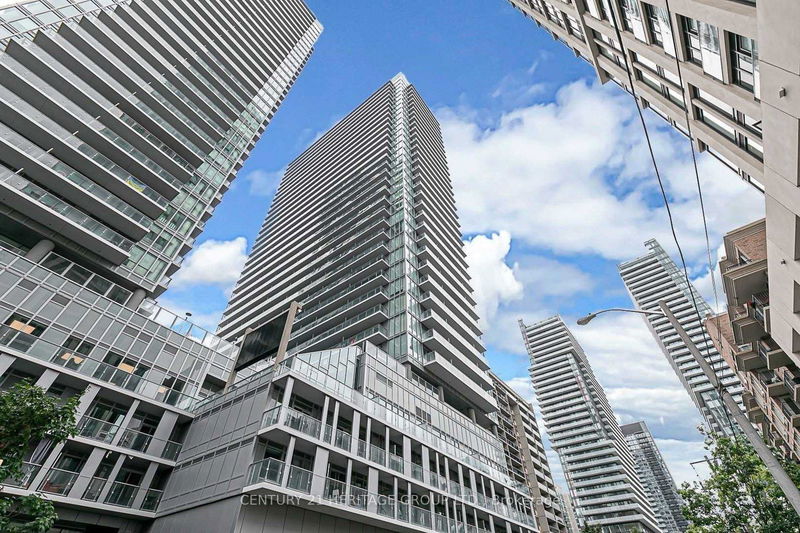
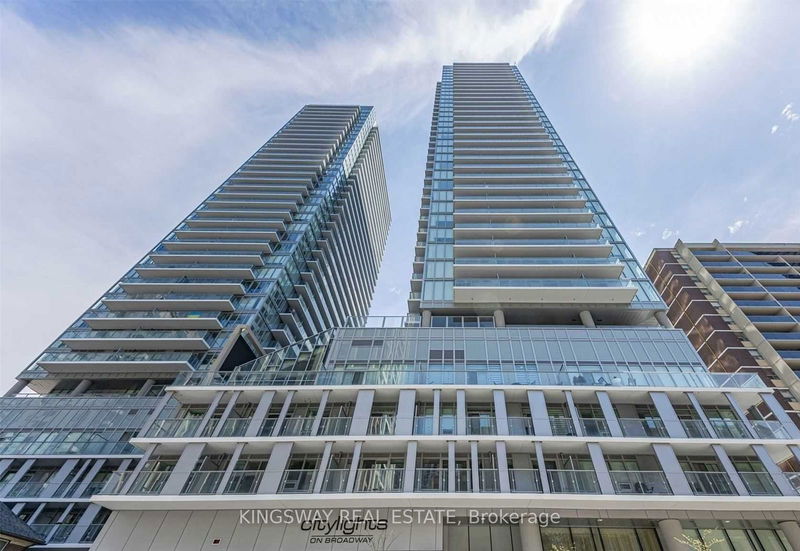
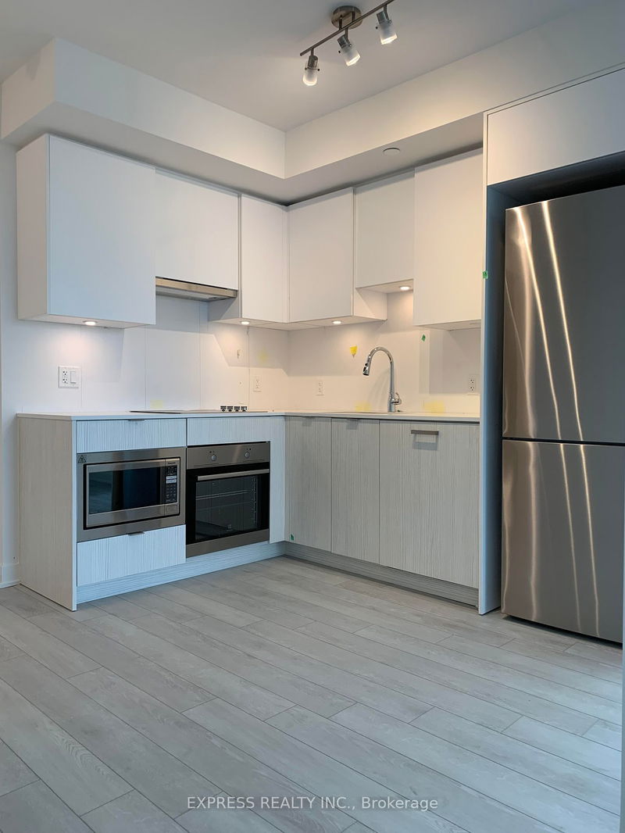
Price Cut: $30,000 (Jan 10)
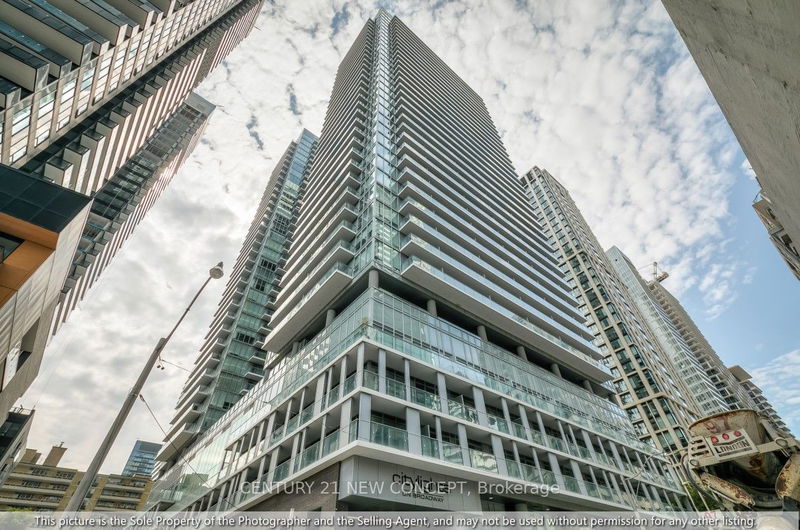
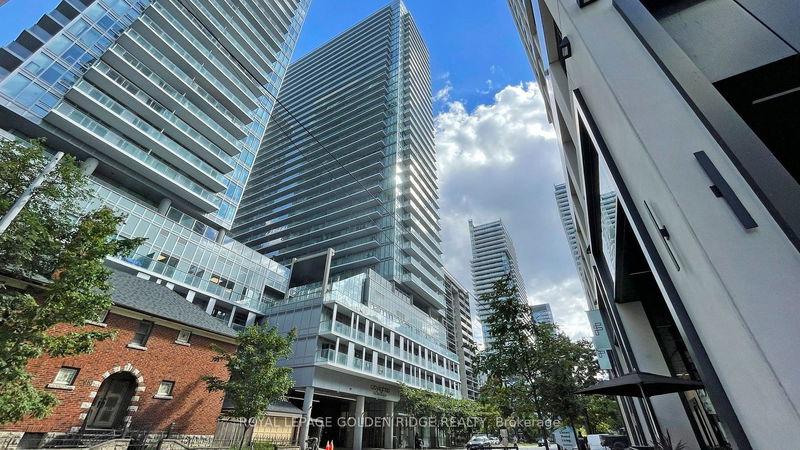
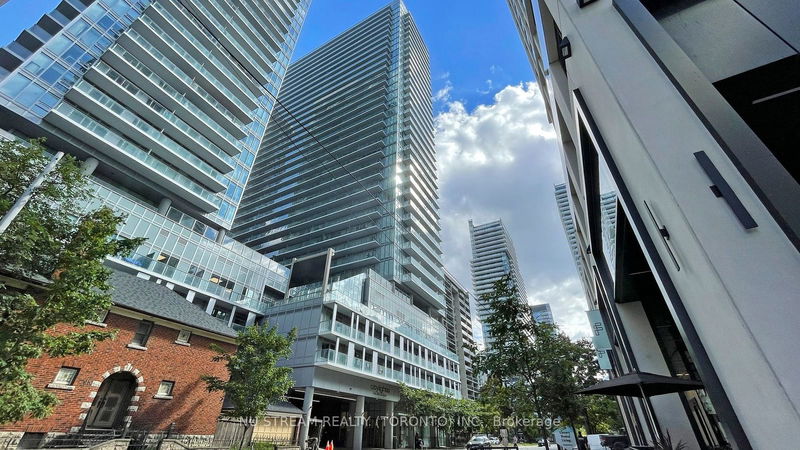
 29
29Listings For Rent
Interested in receiving new listings for rent?
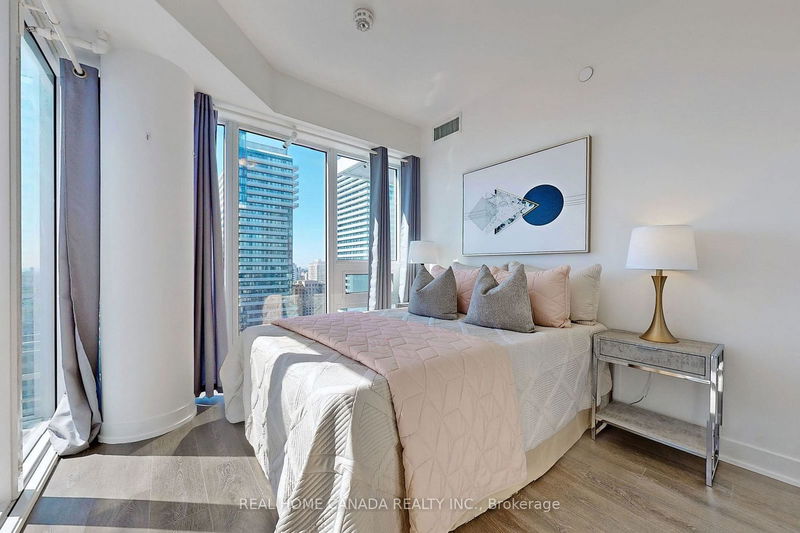
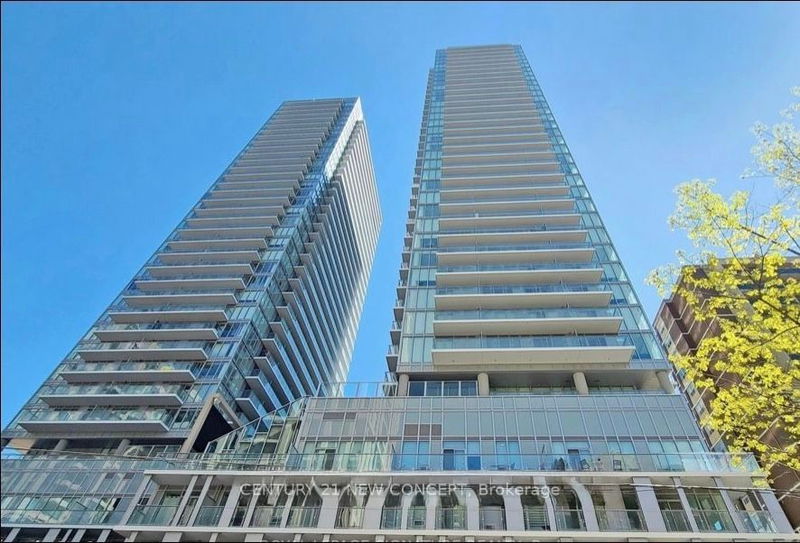
Price Cut: $100 (Jan 24)
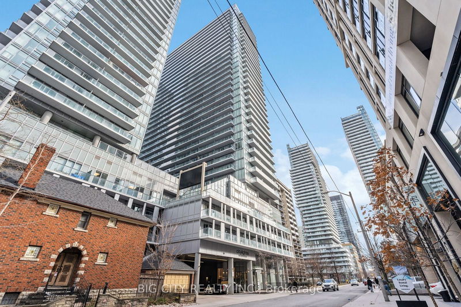
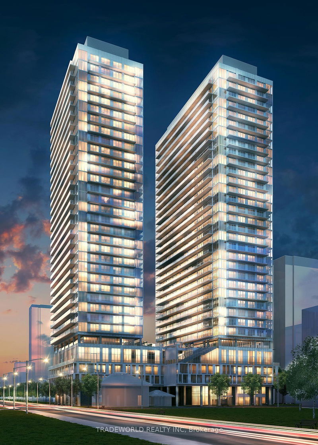
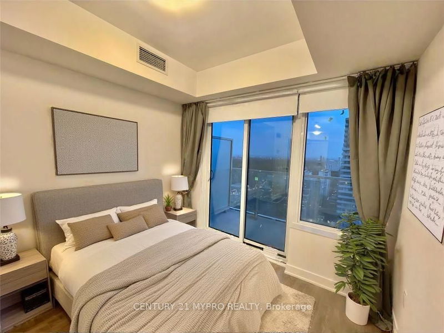
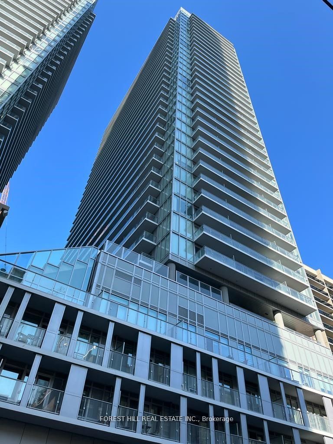
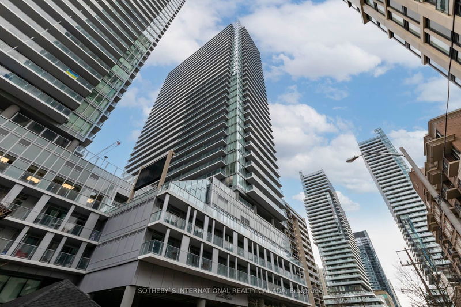
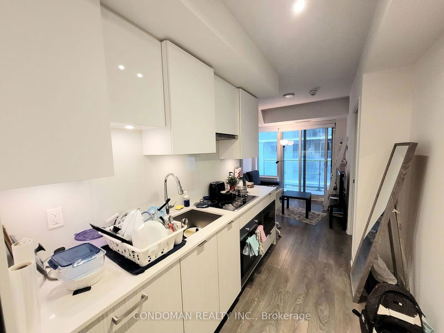
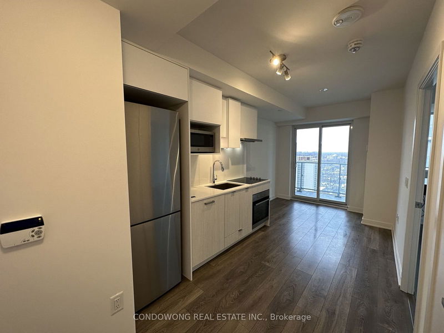
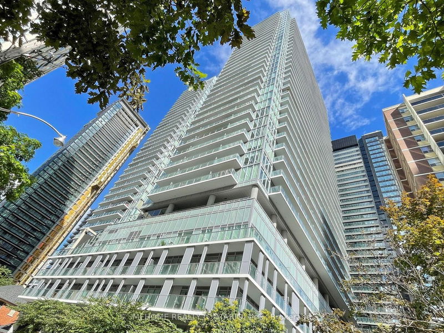
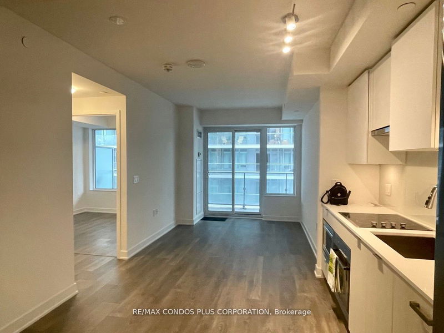
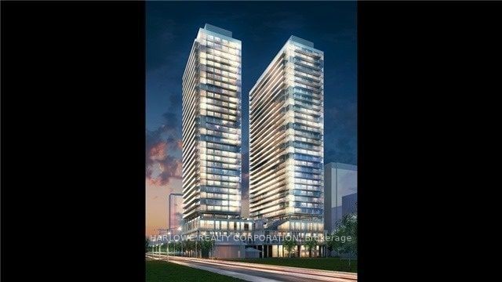
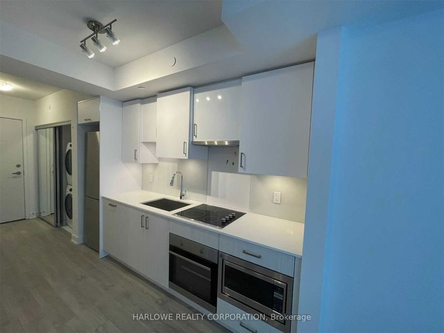
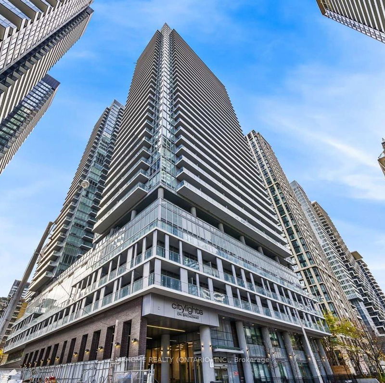
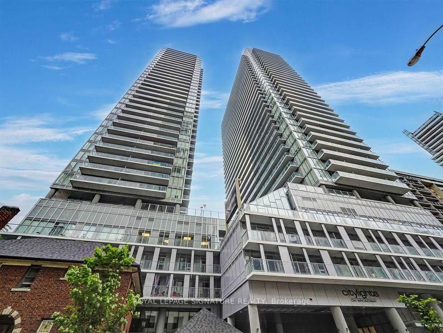
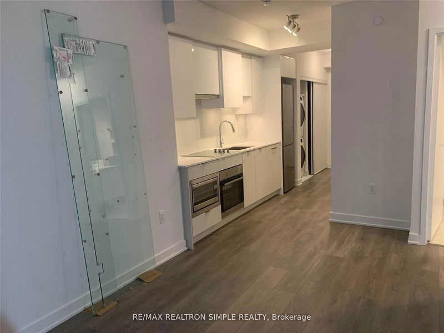
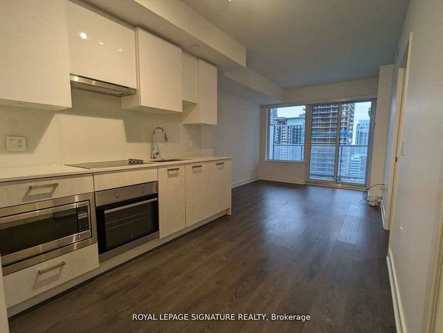
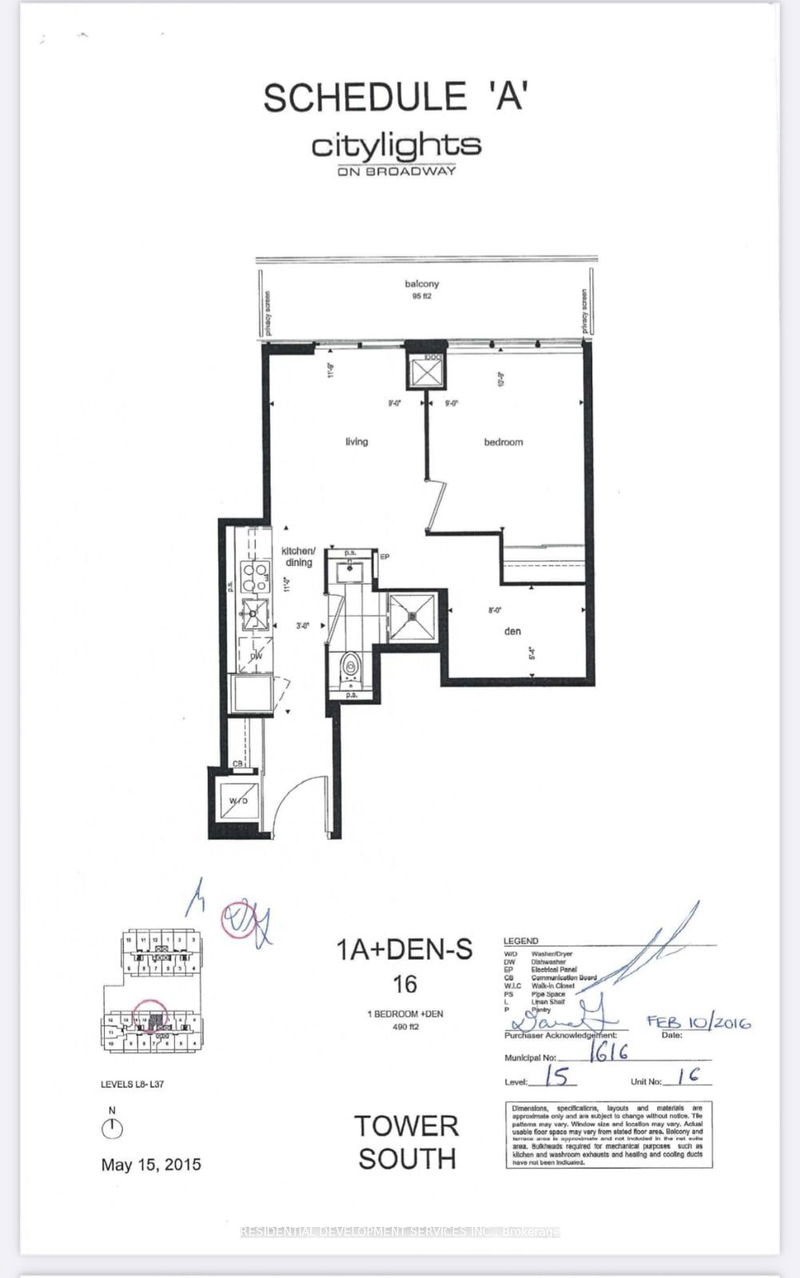
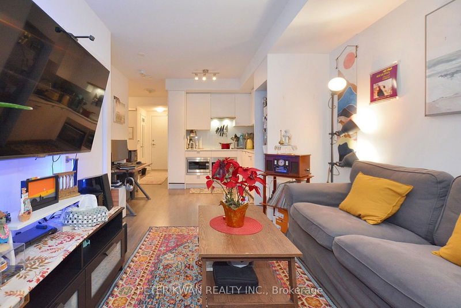
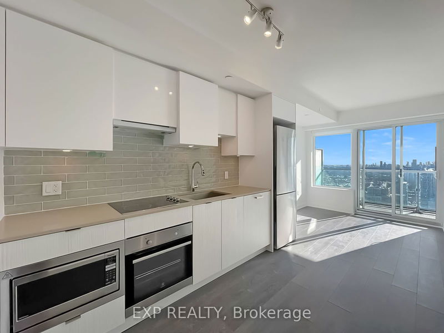
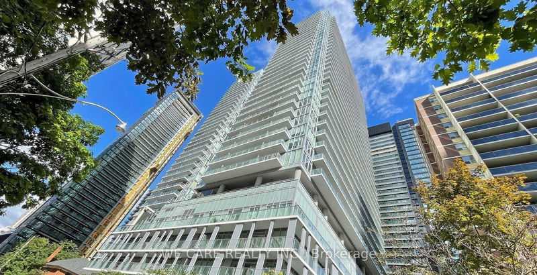
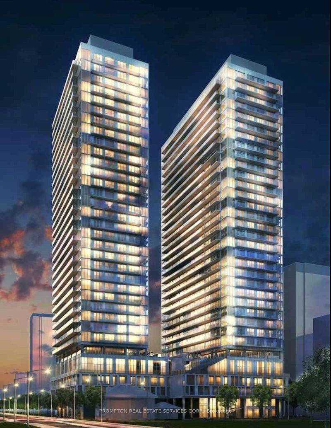
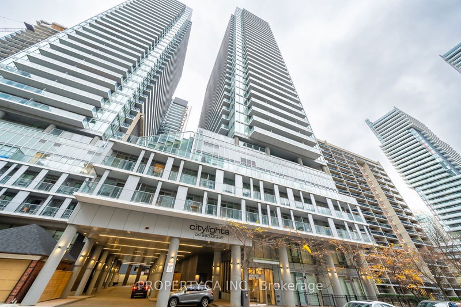
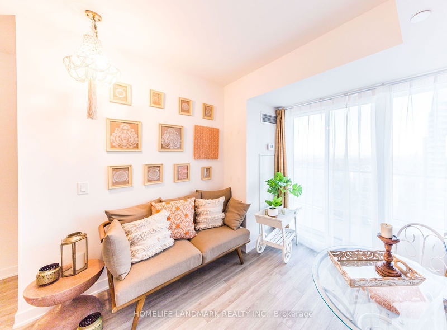
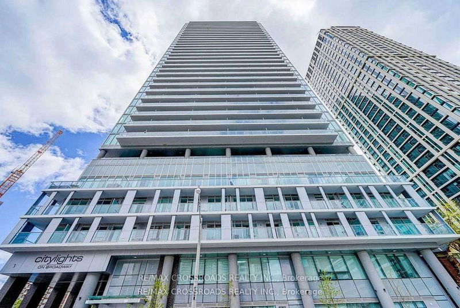
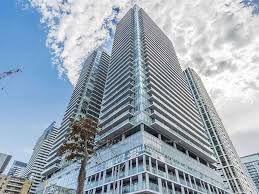
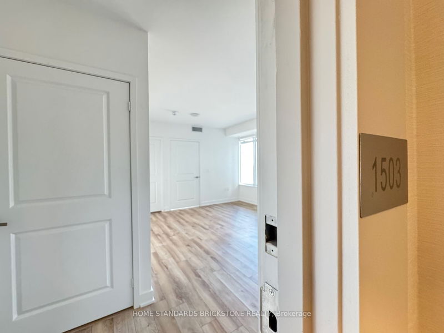
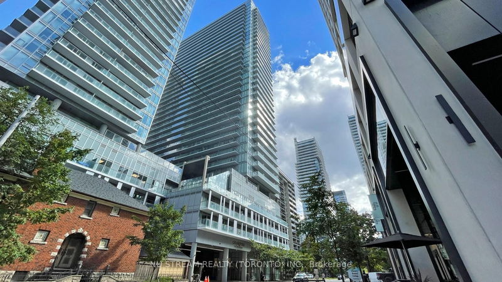

Explore Mount Pleasant West
Similar condos
Demographics
Based on the dissemination area as defined by Statistics Canada. A dissemination area contains, on average, approximately 200 – 400 households.
Price Trends
Maintenance Fees
Building Trends At CityLights on Broadway
Days on Strata
List vs Selling Price
Offer Competition
Turnover of Units
Property Value
Price Ranking
Sold Units
Rented Units
Best Value Rank
Appreciation Rank
Rental Yield
High Demand
Transaction Insights at 99 Broadway Avenue
| Studio | 1 Bed | 1 Bed + Den | 2 Bed | 2 Bed + Den | 3 Bed | 3 Bed + Den | |
|---|---|---|---|---|---|---|---|
| Price Range | $397,000 - $430,000 | $448,000 - $507,500 | $485,000 - $690,000 | $626,800 - $790,000 | $925,000 | No Data | No Data |
| Avg. Cost Per Sqft | $1,138 | $1,062 | $1,047 | $1,059 | $691 | No Data | No Data |
| Price Range | $1,650 - $2,050 | $1,975 - $2,500 | $2,100 - $2,700 | $1,500 - $3,500 | $3,250 - $4,000 | No Data | No Data |
| Avg. Wait for Unit Availability | 131 Days | 40 Days | 38 Days | 53 Days | 518 Days | No Data | No Data |
| Avg. Wait for Unit Availability | 15 Days | 4 Days | 5 Days | 5 Days | 120 Days | No Data | No Data |
| Ratio of Units in Building | 10% | 31% | 30% | 28% | 2% | 1% | 1% |
Unit Sales vs Inventory
Total number of units listed and sold in Mount Pleasant West
