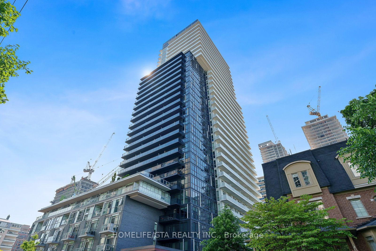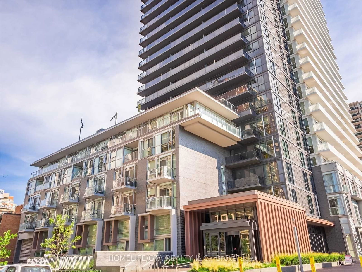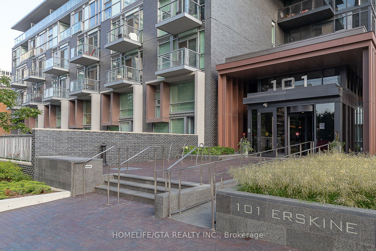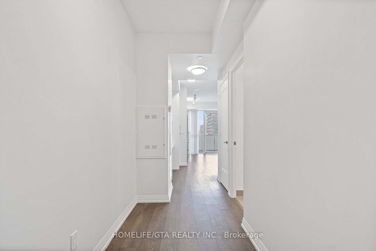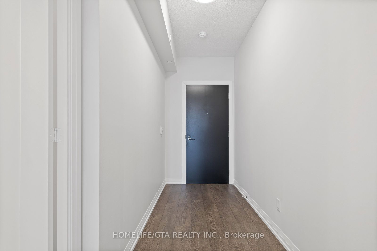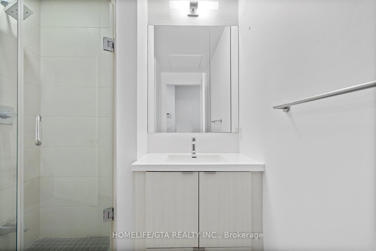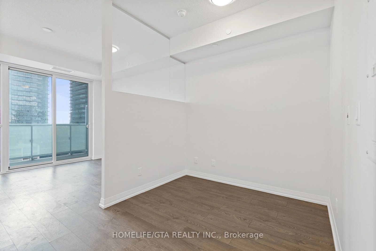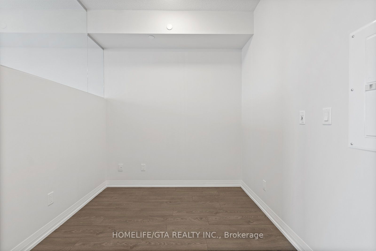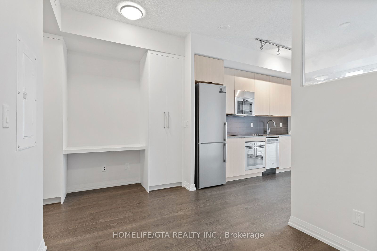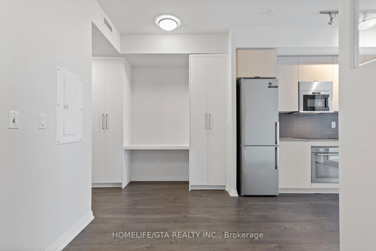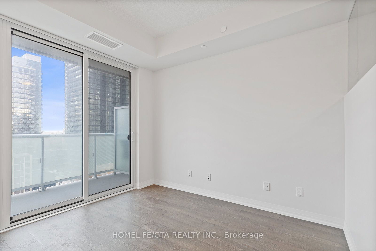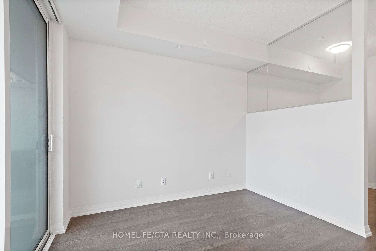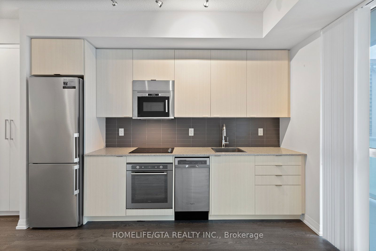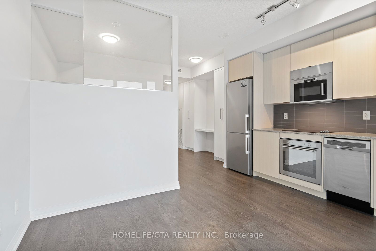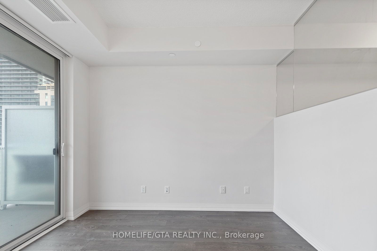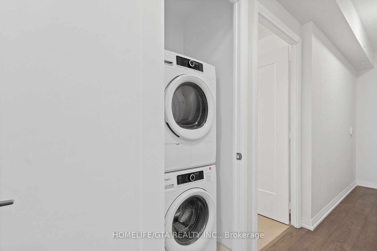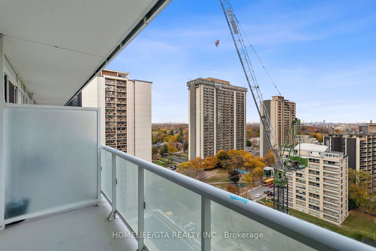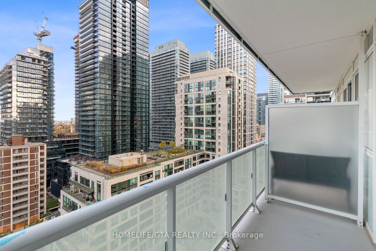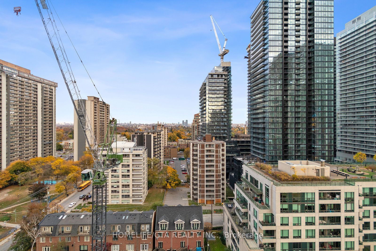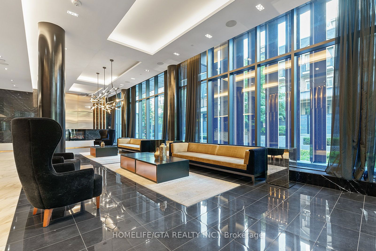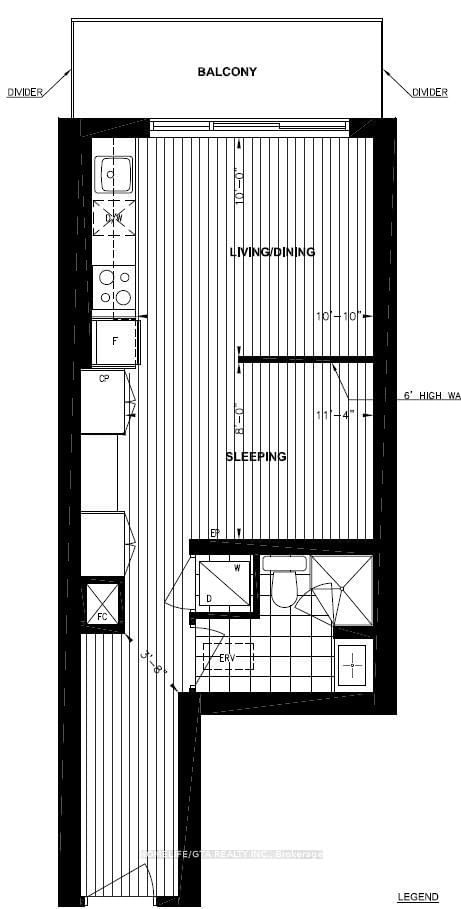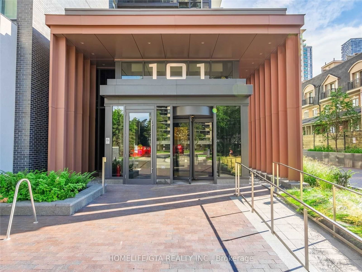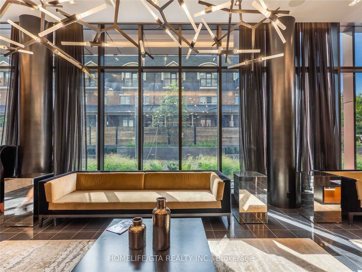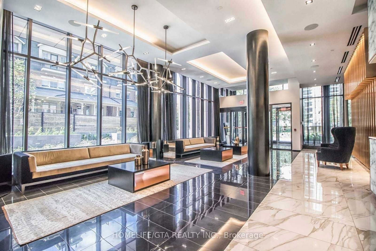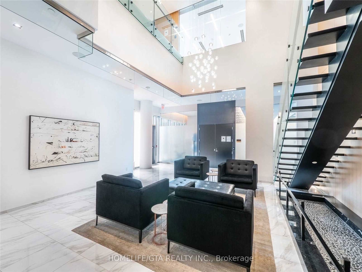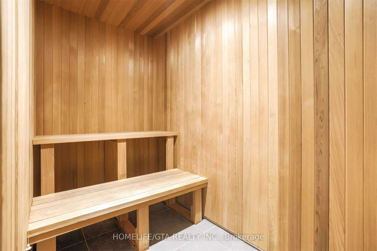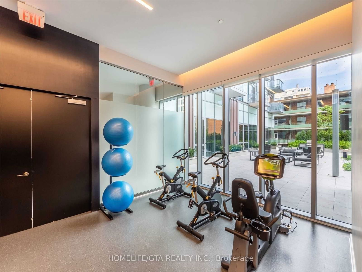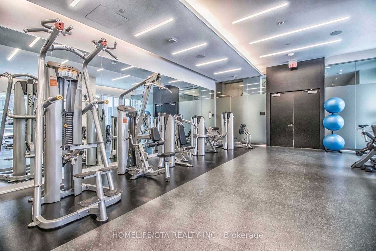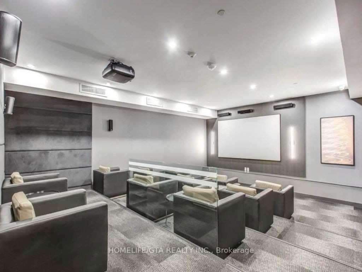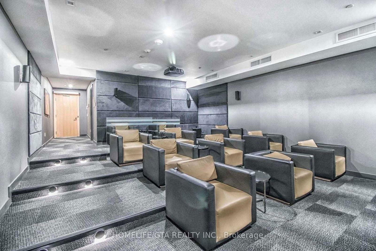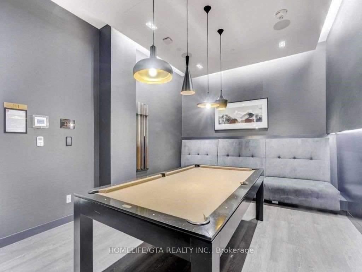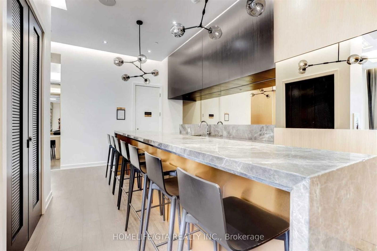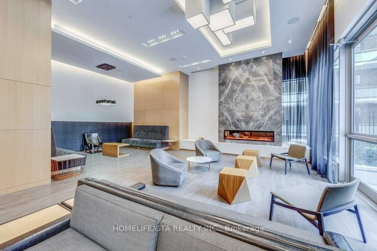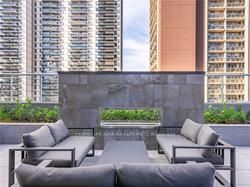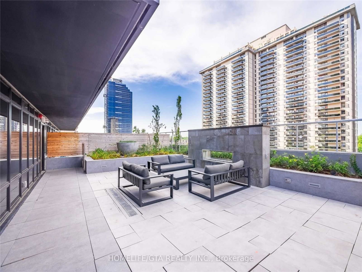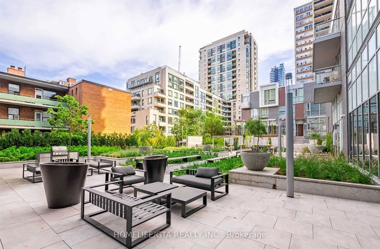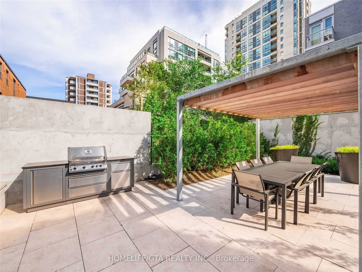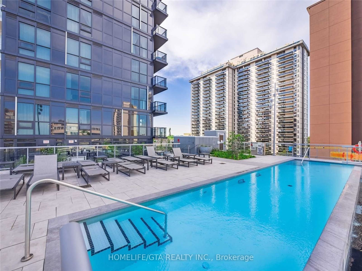1306 - 101 Erskine Ave
Listing History
Unit Highlights
Utilities Included
Utility Type
- Air Conditioning
- Central Air
- Heat Source
- Gas
- Heating
- Fan Coil
Room Dimensions
About this Listing
AVAILABLE ASAP! Jr. 1 Bedroom/1 Bathroom unit for lease at Tridel's 101 Erskine. This unit offers 435 sqft of living space with East views. This suite has laminate flooring throughout, modern kitchen with s/s or built in appliances, granite kitchen countertop w/ backsplash, under-mount stainless steel sink. Open Concept living/dining area and INTERIOR BEDROOM nook. Small storage area just in front of the bedroom. Unit also offers a 3 pc bathroom. Pls review floor plan prior to showing.
ExtrasMinutes from Yonge and Eglinton, Restaurants, Banks, Shopping etc.
homelife/gta realty inc.MLS® #C11903467
Amenities
Explore Neighbourhood
Similar Listings
Demographics
Based on the dissemination area as defined by Statistics Canada. A dissemination area contains, on average, approximately 200 – 400 households.
Price Trends
Maintenance Fees
Building Trends At 101 Erskine Condos
Days on Strata
List vs Selling Price
Offer Competition
Turnover of Units
Property Value
Price Ranking
Sold Units
Rented Units
Best Value Rank
Appreciation Rank
Rental Yield
High Demand
Transaction Insights at 101 Erskine Avenue
| Studio | 1 Bed | 1 Bed + Den | 2 Bed | 2 Bed + Den | 3 Bed | 3 Bed + Den | |
|---|---|---|---|---|---|---|---|
| Price Range | $420,000 | $523,000 | $562,000 - $730,000 | $690,000 - $1,052,000 | No Data | $1,415,000 | No Data |
| Avg. Cost Per Sqft | $1,072 | $1,026 | $1,093 | $1,016 | No Data | $651 | No Data |
| Price Range | $2,000 | $1,980 - $2,380 | $2,160 - $3,150 | $3,000 - $4,100 | $3,400 | No Data | No Data |
| Avg. Wait for Unit Availability | 1434 Days | 90 Days | 54 Days | 68 Days | 307 Days | 453 Days | 704 Days |
| Avg. Wait for Unit Availability | 203 Days | 28 Days | 13 Days | 22 Days | 467 Days | No Data | 349 Days |
| Ratio of Units in Building | 2% | 22% | 41% | 31% | 3% | 2% | 2% |
Transactions vs Inventory
Total number of units listed and leased in Mount Pleasant West
