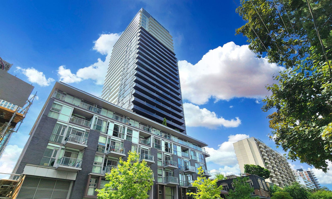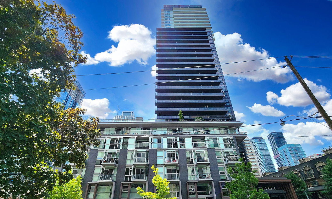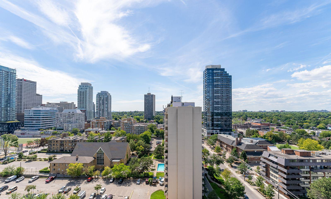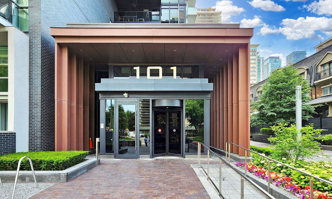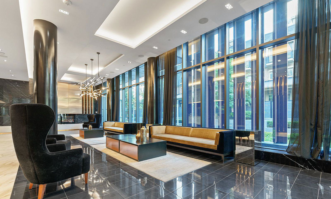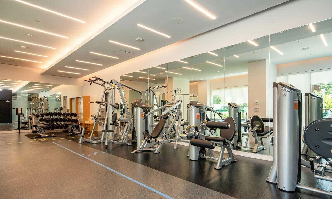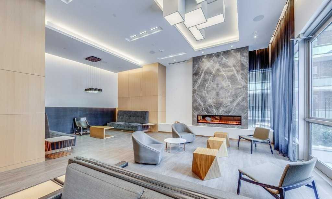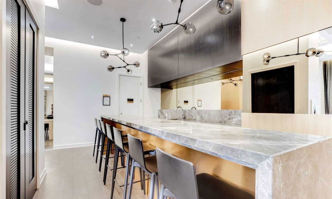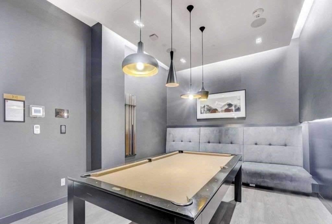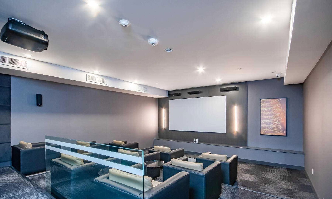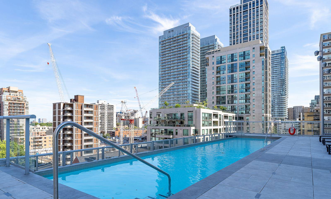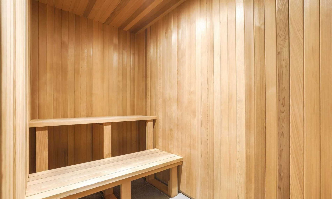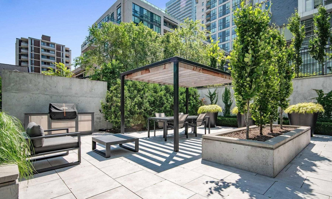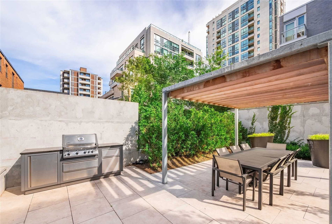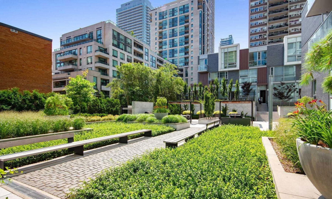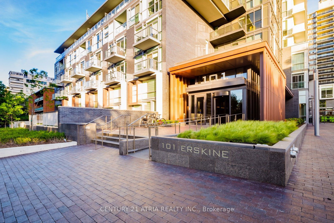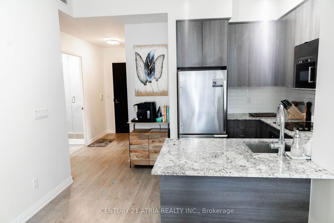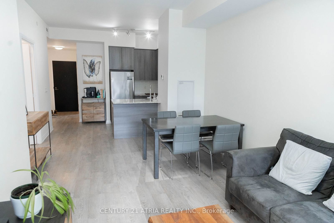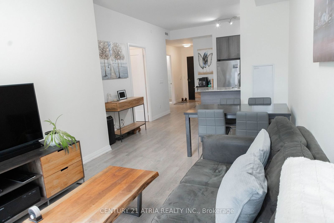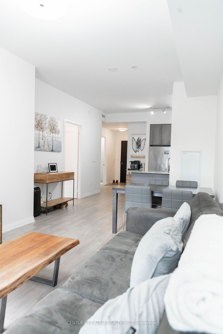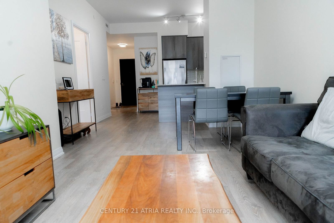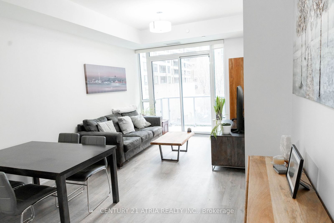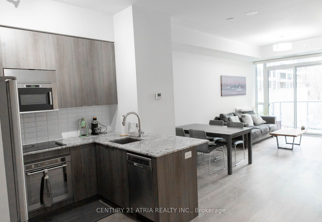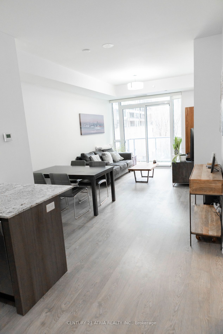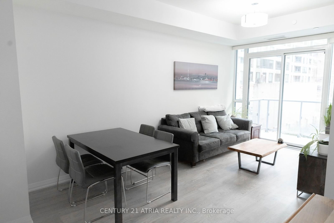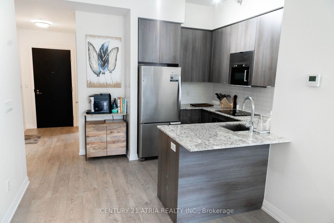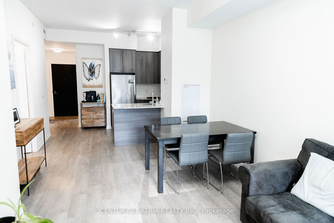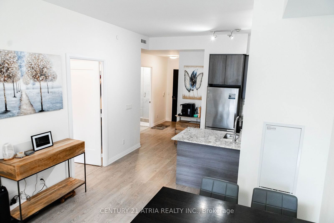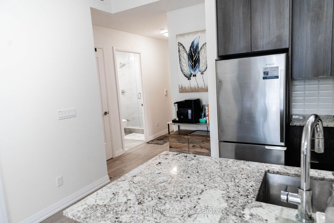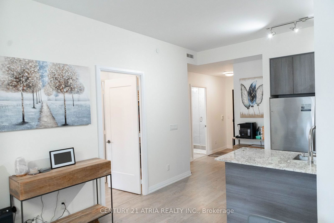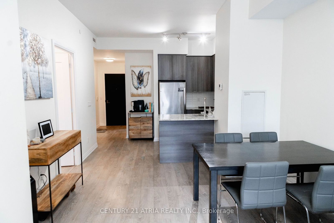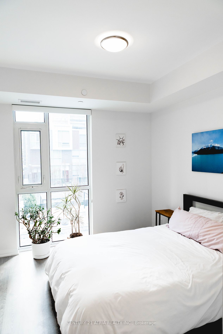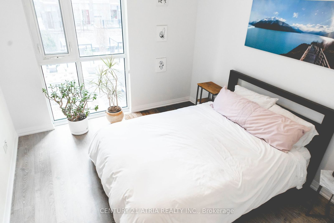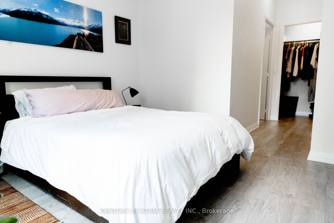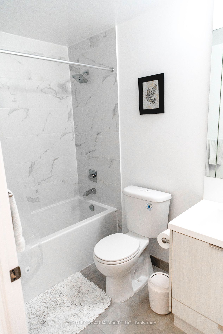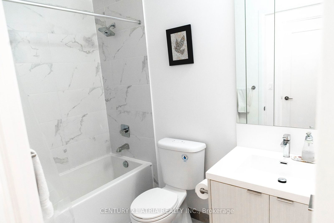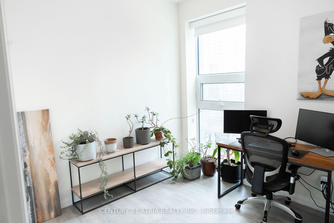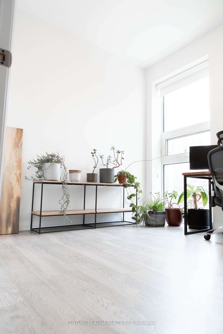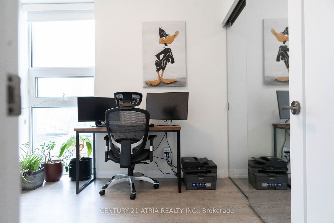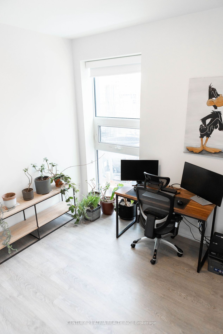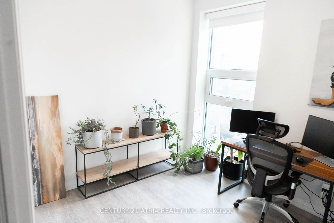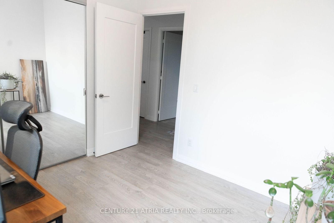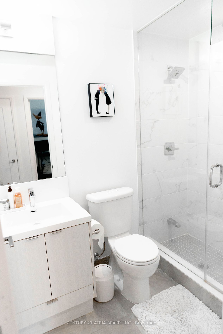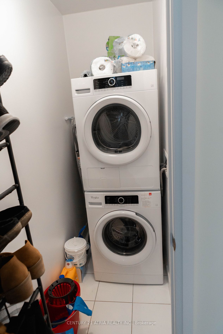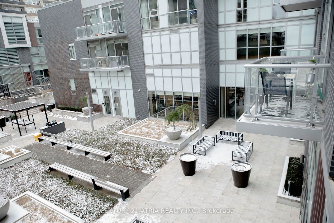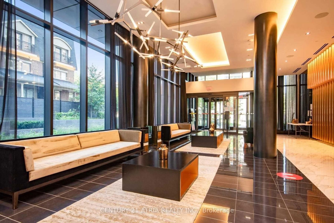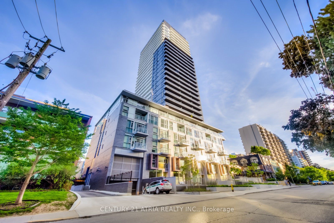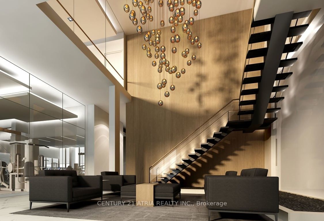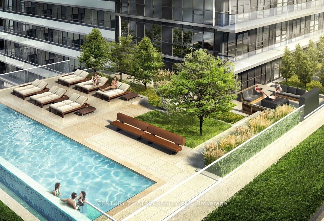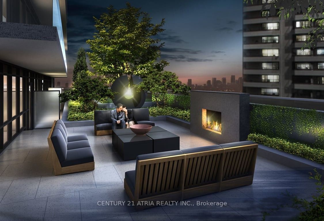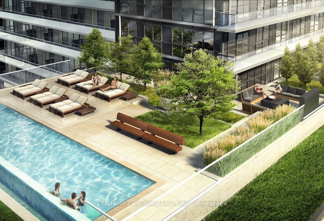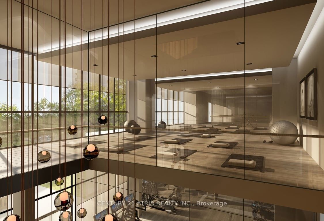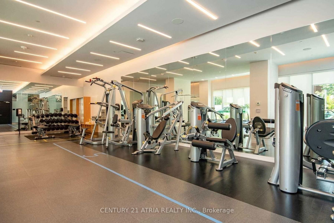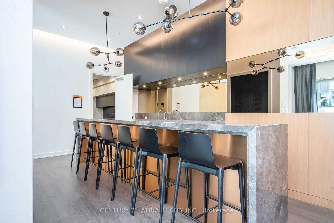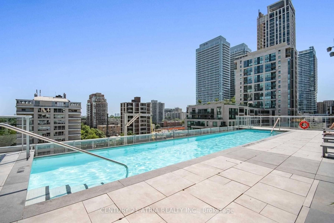101 Erskine Avenue
Building Details
Listing History for 101 Erskine Condos
Amenities
Maintenance Fees
About 101 Erskine Avenue — 101 Erskine Condos
Although this residential addition to the Yonge and Eglinton neighbourhood at 101 Erskine Avenue appears grand, the developers, Tridel, are better known for their diligence in terms of both design and execution. The aptly named 101 Erskine Condos, situated between Mount Pleasant and Yonge and north of Eglinton Avenue East, is much-anticipated by prospective homeowners looking for a midtown Toronto home.
Completed in 2018, this condo rises to 32-storeys. Thanks to the architects at CS&P, the 101 Erskine Condos’ tower is both contemporary and refined. While the design is altogether understated, adorned with wraparound balconies and few other stylistic flourishes, this condo is striking by virtue of the materials it’s made up of. Clad in a palette of glass finishes — charcoal grey and white in addition to clear — the 101 Erskine Condos is attractive to say the least.
Living in the building should also be exciting, thanks to the generous array of amenities. The building’s welcoming lobby boasts a fireplace lounge and a 24-hour concierge service; residents can also find a fitness centre equipped with state-of-the-art equipment, as wall as an elegantly appointed party room complete with a lounge, dining room, prep kitchen, and bar.
There are even more amenities to be found on the second floor, including separate men’s and women’s change rooms, a sauna, a versatile yoga studio, and a cinema that’s perfect for hosting private screenings with friends and family. Finally, the sixth floor features an inviting outdoor terrace. Landscaped beautifully, there are ample seats as well as an outdoor fireplace lounge - all arranged around an infinity swimming pool.
The Suites
The 420 suites within come in a variety of floor plans, meaning plenty of options for those seeking Toronto condos for sale. These suites range from one bedroom to two bedroom plus den suites, plus a collection of 10 townhomes. In terms of size, the homes span approximately 450 to 2,400 square feet, meaning anyone from a single first time buyer to a sizeable family can find something suitable in the building.
Suites also boast floor-to-ceiling windows, and those who love spending time outside will adore their large private balconies. And the kitchens are also particularly chic, outfitted with designer cabinetry, granite or quartz countertops, a Liebherr Energy Star refrigerator, as well as a set of top-quality integrated appliances.
The Neighbourhood
While Yonge and Eglinton is largely a quiet, tree-lined residential area, 101 Erskine sits just one block east of a bustling commercial area along Yonge. Here, residents can find an array of eclectic restaurants and charming cafés, as well as a few boutiques – including an organic grocery store right on Erskine near Yonge.
Outdoorsy types and pet owners alike looking for green space can head over to the nearby Redpath Avenue Parkette for a quick fix. Those looking to do spent the day outside will want to walk a little farther, to either Eglinton Park to the west or Sherwood park to the east.
Transportation
Once a town of its own, North Toronto was incorporated into the city after the extension of the Yonge Streetcar line. Even though the Yonge Streetcar no longer operates, it’s actually a good thing it’s been replaced by the speedier Yonge subway line. And luckily for residents, Eglinton Station, which sits along this line, is only a ten-minute walk from home.
Alternatively, residents of 101 Erskine who drive can use Yonge and Mount Pleasant to reach downtown Toronto in no time. And when drivers’ destinations are in surrounding towns or suburbs, there are many great routes within reach: heading north on Yonge leads directly to the 401 in less than fifteen minutes; driving east a few blocks on Eglinton provides access to the Don Valley Parkway; and the Allen Expressway can be reached in around fifteen minutes via Eglinton.
Reviews for 101 Erskine Condos
No reviews yet. Be the first to leave a review!
 3
3Listings For Sale
Interested in receiving new listings for sale?
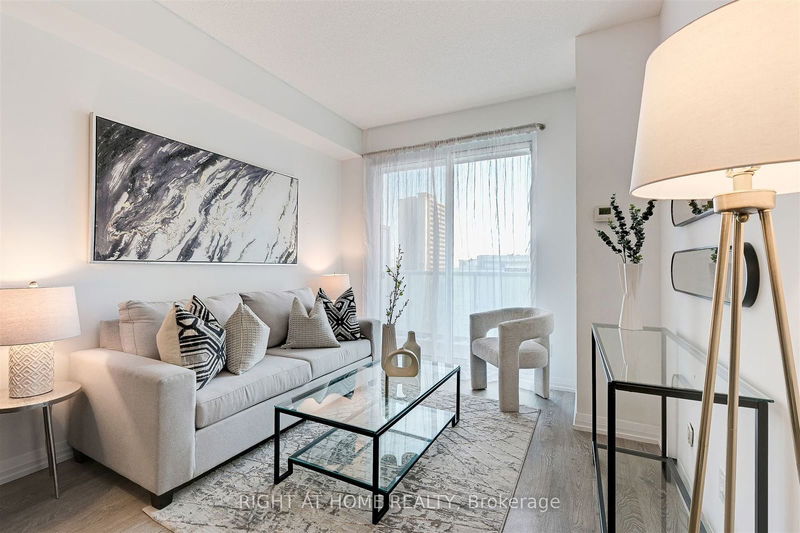
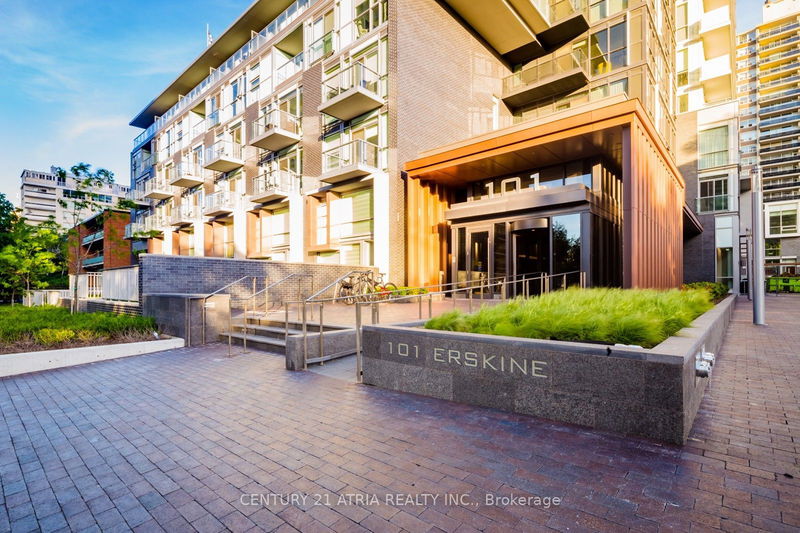
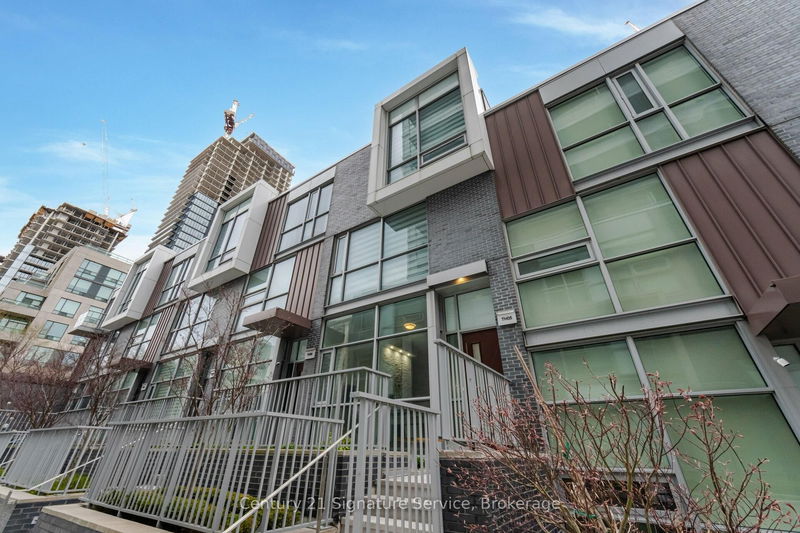
 6
6Listings For Rent
Interested in receiving new listings for rent?
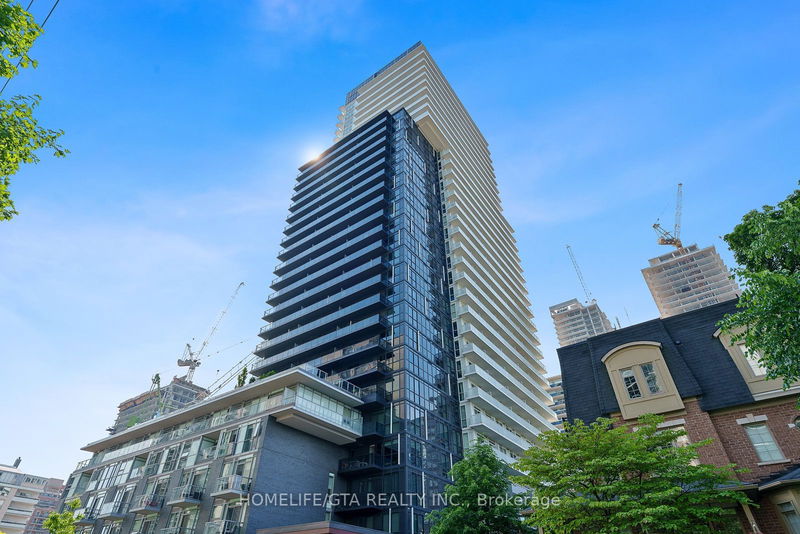
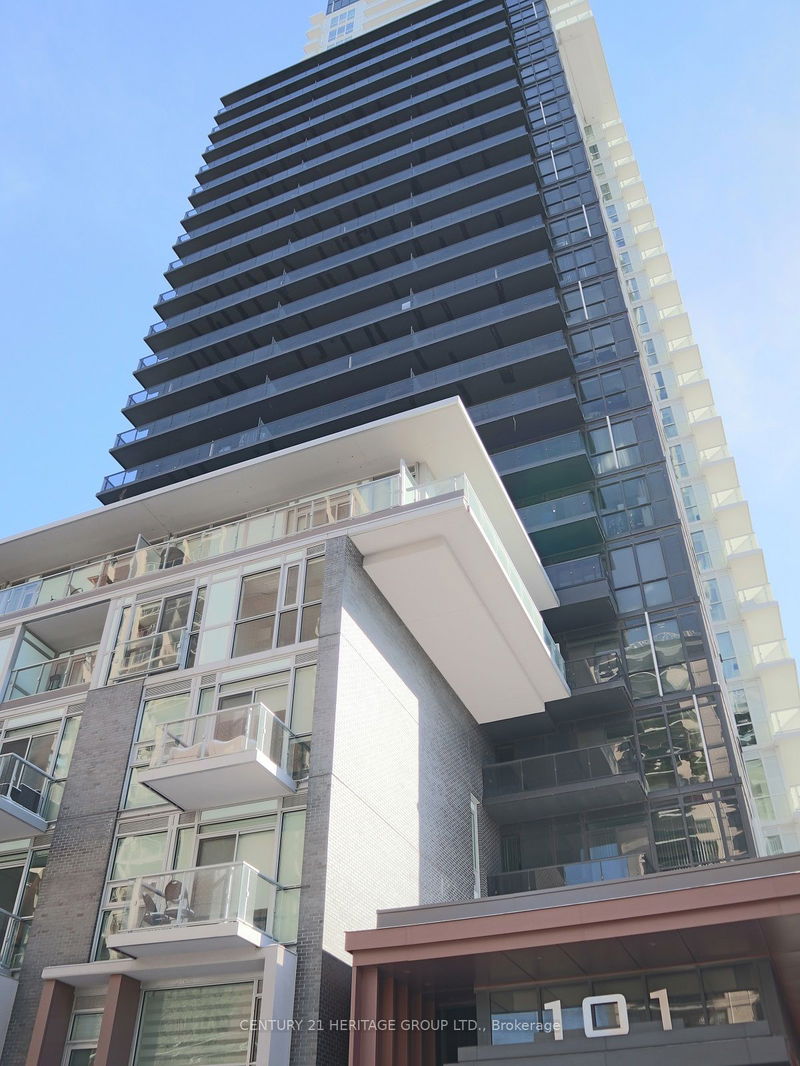
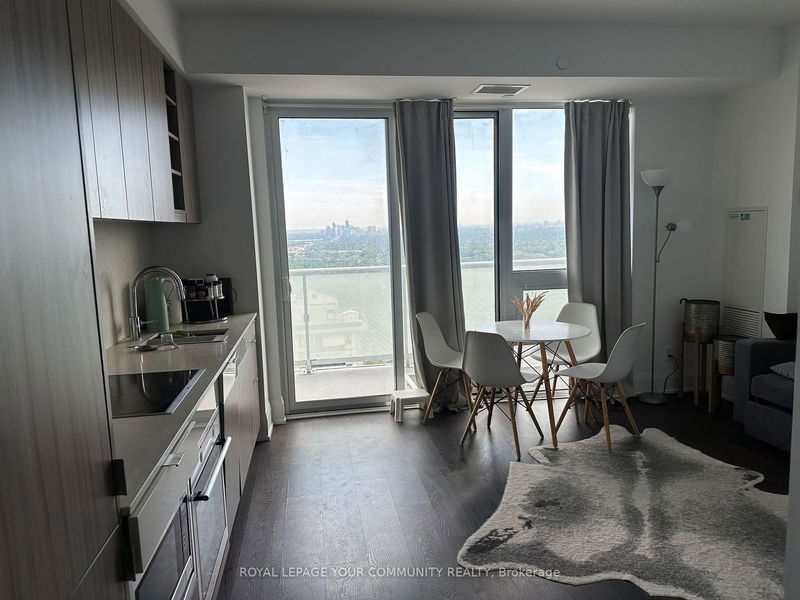
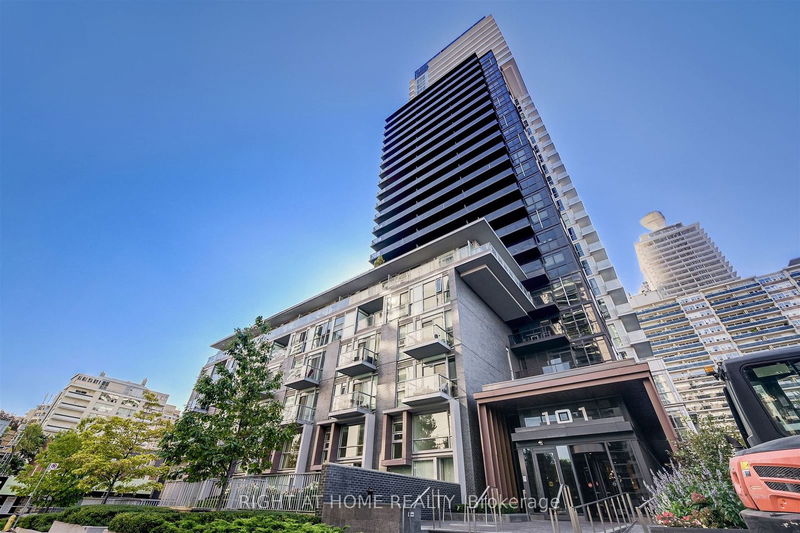
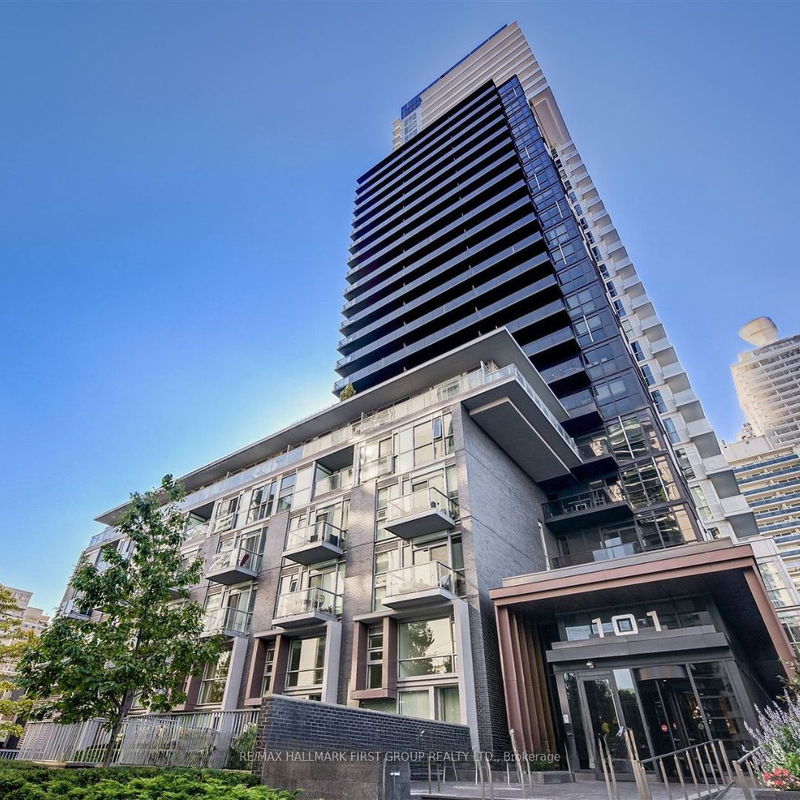
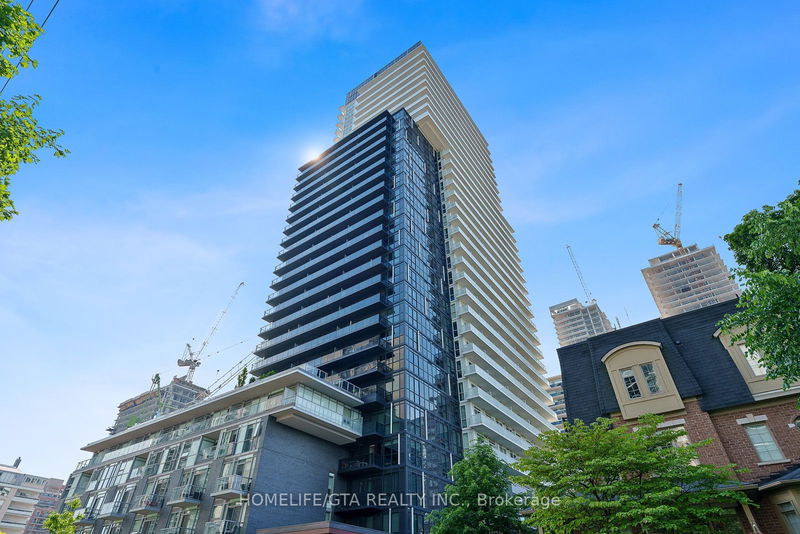
Explore Mount Pleasant West
Similar condos
Demographics
Based on the dissemination area as defined by Statistics Canada. A dissemination area contains, on average, approximately 200 – 400 households.
Price Trends
Maintenance Fees
Building Trends At 101 Erskine Condos
Days on Strata
List vs Selling Price
Offer Competition
Turnover of Units
Property Value
Price Ranking
Sold Units
Rented Units
Best Value Rank
Appreciation Rank
Rental Yield
High Demand
Transaction Insights at 101 Erskine Avenue
| Studio | 1 Bed | 1 Bed + Den | 2 Bed | 2 Bed + Den | 3 Bed | 3 Bed + Den | |
|---|---|---|---|---|---|---|---|
| Price Range | $420,000 | $523,000 | $562,000 - $730,000 | $690,000 - $1,052,000 | No Data | $1,415,000 | No Data |
| Avg. Cost Per Sqft | $1,072 | $1,026 | $1,093 | $1,016 | No Data | $651 | No Data |
| Price Range | $2,000 | $1,980 - $2,380 | $2,160 - $3,150 | $3,000 - $4,100 | $3,400 | No Data | No Data |
| Avg. Wait for Unit Availability | 1434 Days | 90 Days | 54 Days | 68 Days | 307 Days | 453 Days | 704 Days |
| Avg. Wait for Unit Availability | 203 Days | 28 Days | 13 Days | 22 Days | 467 Days | No Data | 349 Days |
| Ratio of Units in Building | 2% | 22% | 41% | 31% | 3% | 2% | 2% |
Unit Sales vs Inventory
Total number of units listed and sold in Mount Pleasant West
