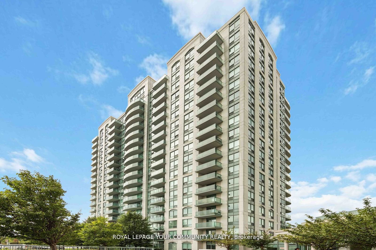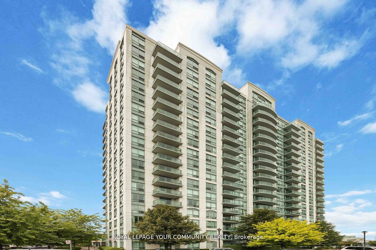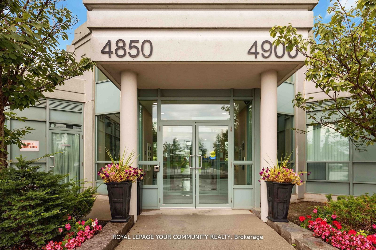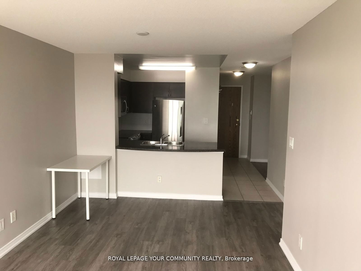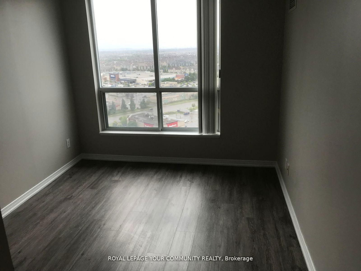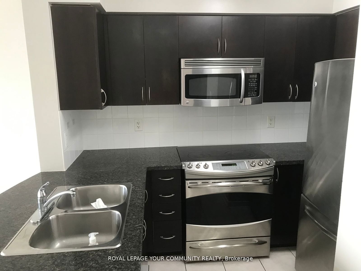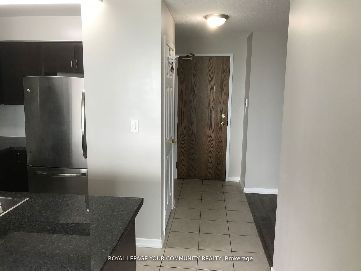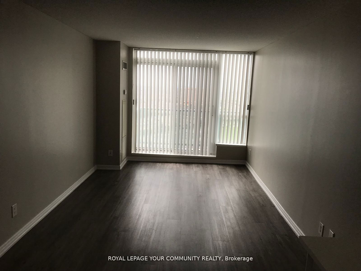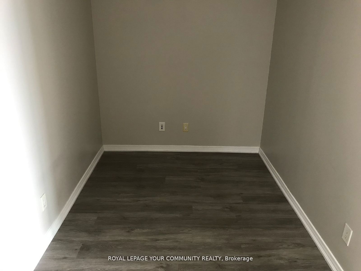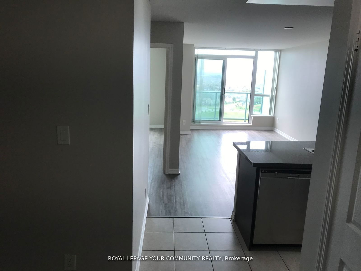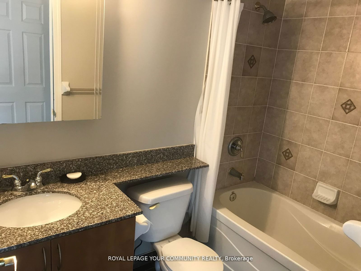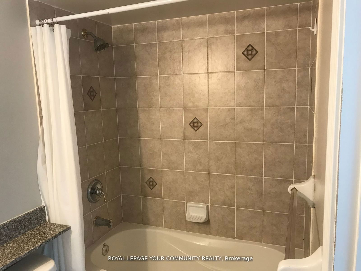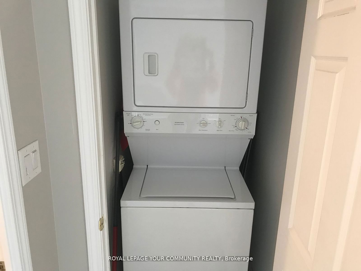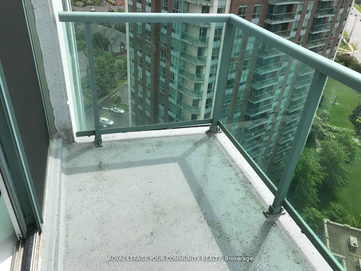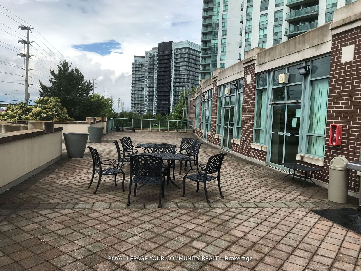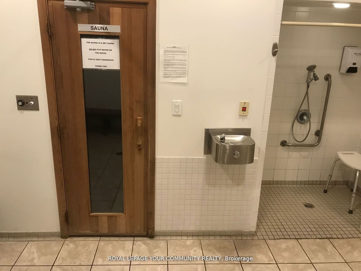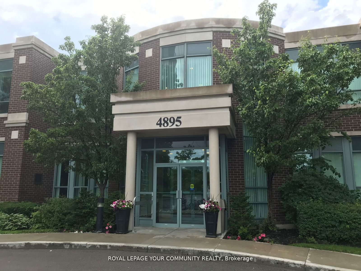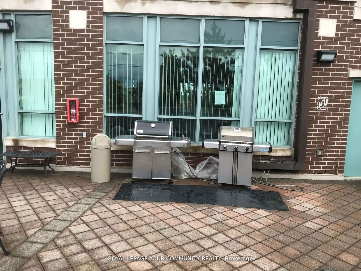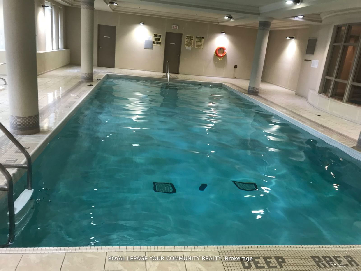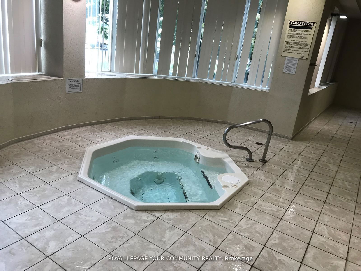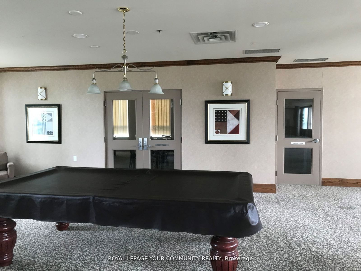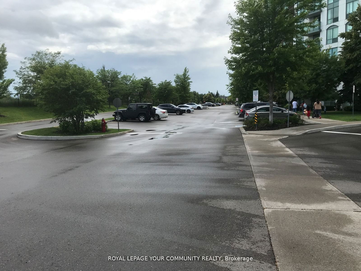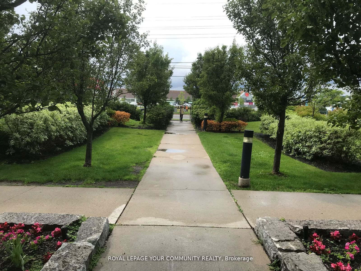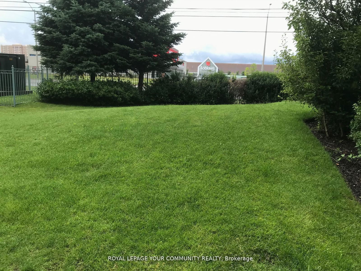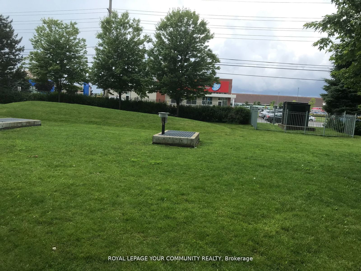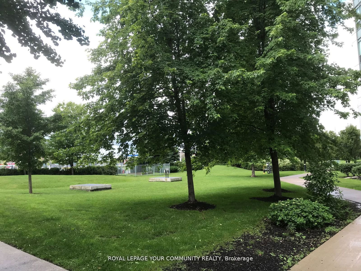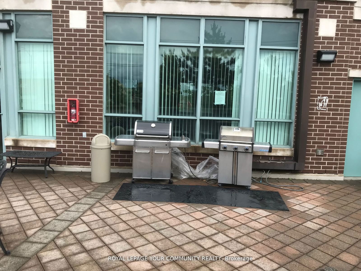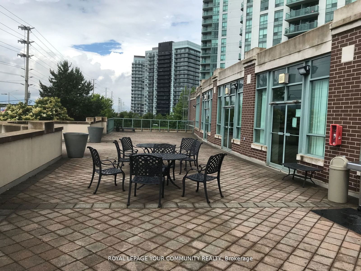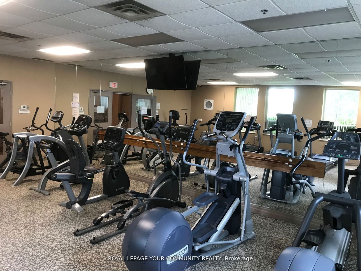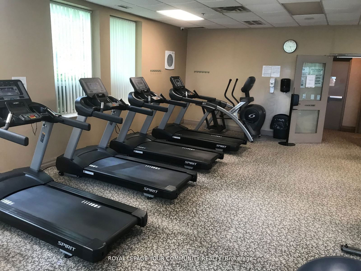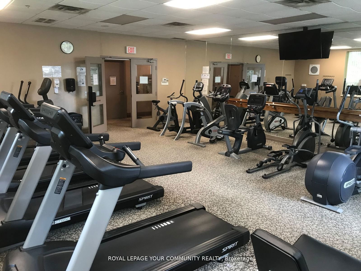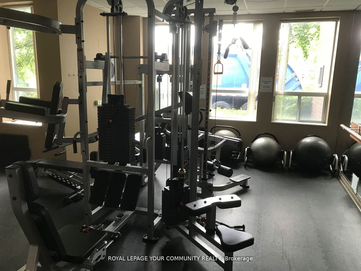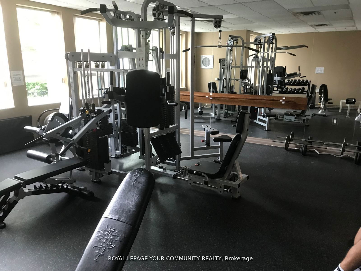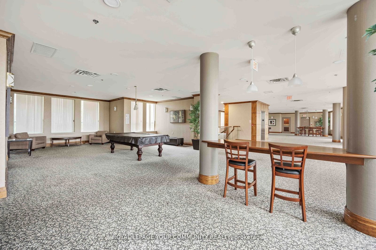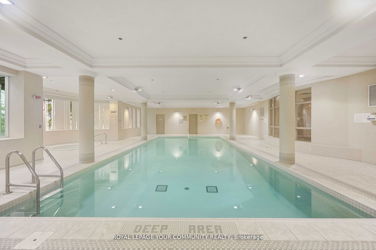Ph10 - 4850 Glen Erin Dr
Listing History
Unit Highlights
Utilities Included
Utility Type
- Air Conditioning
- Central Air
- Heat Source
- Gas
- Heating
- Forced Air
Room Dimensions
About this Listing
WOW PENTHOUSE LIVING! Unobstructed views. Beautiful Condo unit. Open Concept, Bright and Spacious. One Bedroom Plus a Den, Ensuite Laundry, Absolutely Convenient Location. Walking Distance to Erin Mills Town Centre, Grocery Stores, Restaurants, Coffee Shops, Banks and Everything Else You Need. Easy Access to 403, 407 and QEW Buses at Your Doorstep. Enjoy Club Papillion All Year Round, 13,000 SQ FT, 2 Stories. Includes: Indoor Pool, Hot Tub, Sauna, Gym, Exercise/Aerobics, Party Room, Billiard Room, Theatre & Sundeck with BBQ. No need for Gym Membership anymore. One Locker and One Underground Parking Spot.
ExtrasConvenient location, Great amenities, Awesome Neighborhood. 24 Hrs Security and Gates.
royal lepage your community realtyMLS® #W11914804
Amenities
Explore Neighbourhood
Similar Listings
Demographics
Based on the dissemination area as defined by Statistics Canada. A dissemination area contains, on average, approximately 200 – 400 households.
Price Trends
Maintenance Fees
Building Trends At Papillon Place III Condos
Days on Strata
List vs Selling Price
Or in other words, the
Offer Competition
Turnover of Units
Property Value
Price Ranking
Sold Units
Rented Units
Best Value Rank
Appreciation Rank
Rental Yield
High Demand
Transaction Insights at 4850 Glen Erin Drive
| 1 Bed | 1 Bed + Den | 2 Bed | |
|---|---|---|---|
| Price Range | $527,000 | $538,000 - $575,000 | $600,000 - $750,000 |
| Avg. Cost Per Sqft | $865 | $907 | $812 |
| Price Range | $2,300 - $2,400 | $2,350 - $2,650 | $2,700 - $3,350 |
| Avg. Wait for Unit Availability | 78 Days | 134 Days | 68 Days |
| Avg. Wait for Unit Availability | 51 Days | 128 Days | 41 Days |
| Ratio of Units in Building | 31% | 18% | 53% |
Transactions vs Inventory
Total number of units listed and leased in Central Erin Mills
