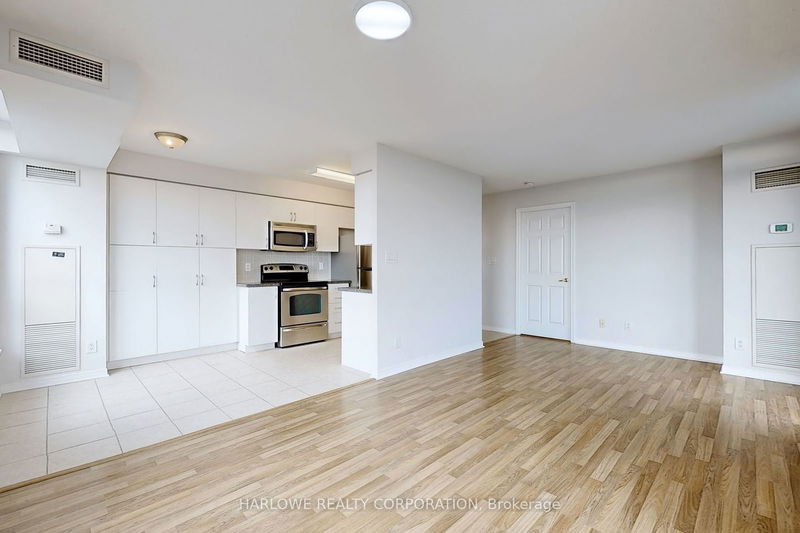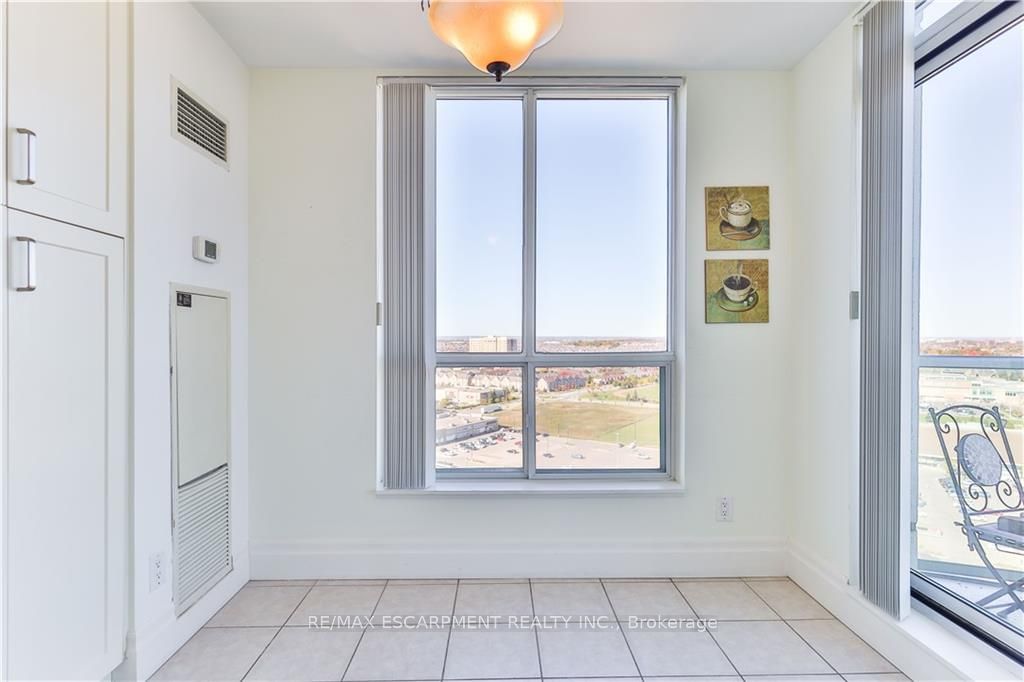4850 Glen Erin Drive
Building Details
Listing History for Papillon Place III Condos
Amenities
Maintenance Fees
About 4850 Glen Erin Drive — Papillon Place III Condos
Located at 4850 Glen Erin Drive, Papillon Place III Condos is a 19-storey condo containing 207 units. These Mississauga condos for sale were completed in 2009 with units starting at 519 square feet, ranging up to 999 square feet. What makes a Central Erin Mills condo for sale most appealing is all that the neighbourhood has to offer.
This condo has an average demand ranking per Strata.ca analytics and a Walk Score of 72. Maintenance fees are $0.83 per-square-foot, which is higher than the neighbourhood average of $0.70 per-square-foot.
The Suites
The average cost per-square-foot for a unit at 4850 Glen Erin Drive is $836 based on the past 12 months of sales, making this one of the most expensive buildings in the area. These suites have a medium probability of receiving multiple offers.
Units at Papillon Place III Condos spend 32 days on the market on average and usually sell for -0.17% below the listing price. In the last 12 months, 21 units have rented, and 8 have sold.
The Neighbourhood
Living here means you’re just a 6-minute walk from Axia Restaurant, Boston Pizza and Sunset Grill, making it easy to dazzle your taste buds without much effort. Need caffeine to open your eyes in the morning? No worries, McDonald's, Studio.89 and Doris' Bistro-Cafe have you covered...
Grocery shopping is never a chore with stores such as Nations Fresh Foods, Mona Fine Foods and Palma Pasta in the area.
There are a number of banks within a short drive, including Scotiabank for all your investment needs.
Whether you're looking to play, exercise or gather with friends — nearby parks like John C. Pallett Park, Crawford Green and Credit Valley Park are the perfect spot for all kinds of activities.
Those who love to shop will appreciate all the options nearby with Erin Mills Town Centre, Erin Mills Latin Dance Club and Lunch just 15 minutes from here.
If you’re tired of the usual neighbourhood attractions, then perhaps having Arta Muro less than a 3-minute drive away will give you a lift.
Papillon Place III Condos is a short drive away from St. Rose of Lima Separate School and St. Sebastian Catholic Elementary School, giving you plenty of choice for your child’s education. This location is a great choice for families who are seeking top-notch educational institutions like St. Aloysius Gonzaga Secondary School, Steam Works Studio Canada and UCMAS Abacus/iMaths/OBotz-Robotics.
Transportation
Taking public transit? The nearest light transit stop is Eglinton Ave At Winston Churchill Blvd.
In the event that you can’t land a unit in this building, there are some similar condos within walking distance at 2520 Eglinton Avenue West, 4900 Glen Erin Drive and 4889 Kimbermount Avenue.
Reviews for Papillon Place III Condos
No reviews yet. Be the first to leave a review!
 3
3Listings For Sale
Interested in receiving new listings for sale?

Price Cut: $14,900 (Jan 8)


 5
5Listings For Rent
Interested in receiving new listings for rent?





Price Cut: $400 (Jan 8)
Explore Central Erin Mills
Similar condos
Demographics
Based on the dissemination area as defined by Statistics Canada. A dissemination area contains, on average, approximately 200 – 400 households.
Price Trends
Maintenance Fees
Building Trends At Papillon Place III Condos
Days on Strata
List vs Selling Price
Or in other words, the
Offer Competition
Turnover of Units
Property Value
Price Ranking
Sold Units
Rented Units
Best Value Rank
Appreciation Rank
Rental Yield
High Demand
Transaction Insights at 4850 Glen Erin Drive
| 1 Bed | 1 Bed + Den | 2 Bed | |
|---|---|---|---|
| Price Range | $527,000 | $538,000 - $575,000 | $600,000 - $750,000 |
| Avg. Cost Per Sqft | $865 | $907 | $812 |
| Price Range | $2,300 - $2,400 | $2,350 - $2,650 | $2,700 - $3,350 |
| Avg. Wait for Unit Availability | 78 Days | 134 Days | 68 Days |
| Avg. Wait for Unit Availability | 51 Days | 128 Days | 41 Days |
| Ratio of Units in Building | 31% | 18% | 53% |
Unit Sales vs Inventory
Total number of units listed and sold in Central Erin Mills





















