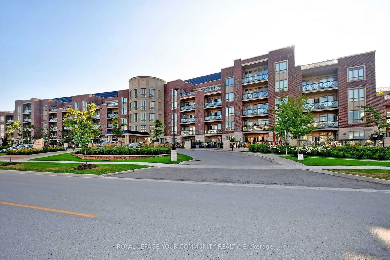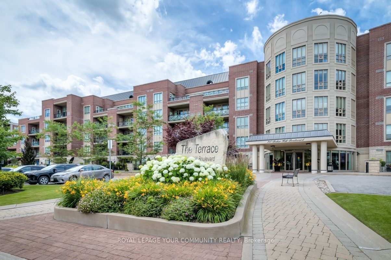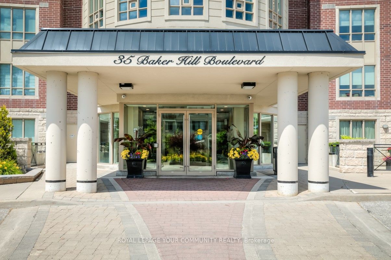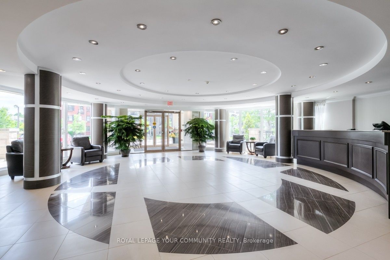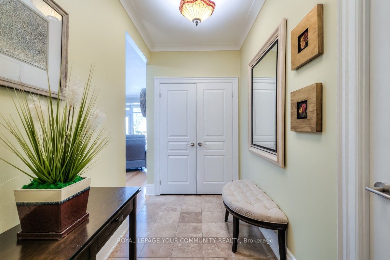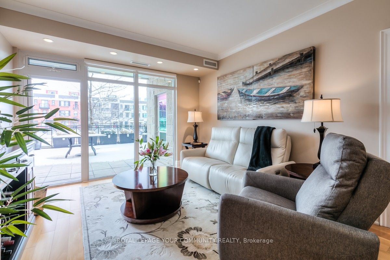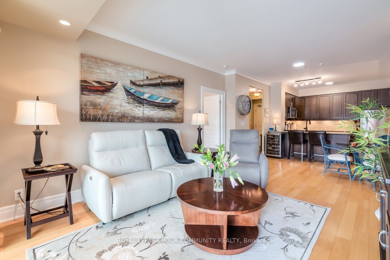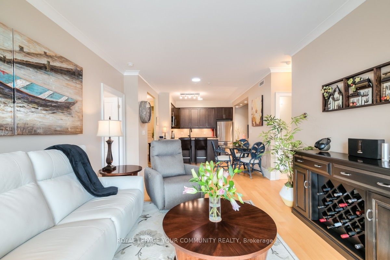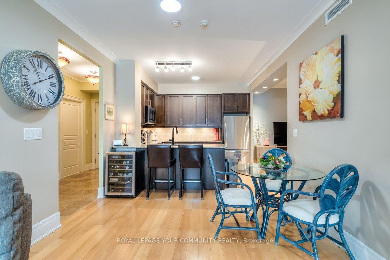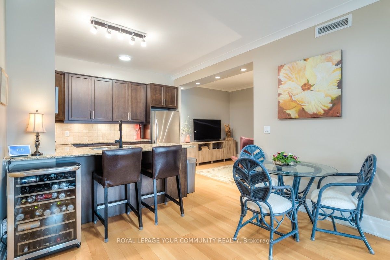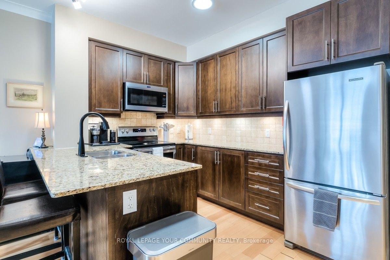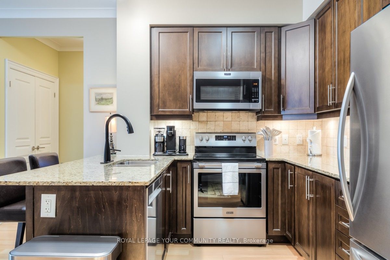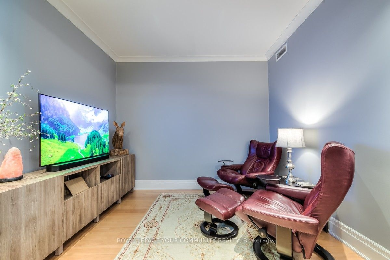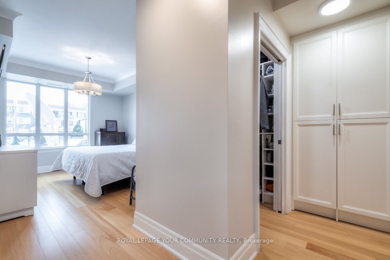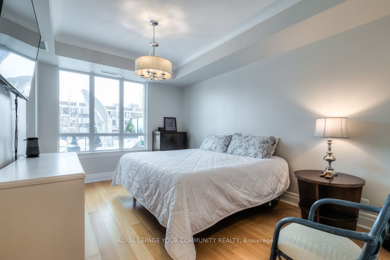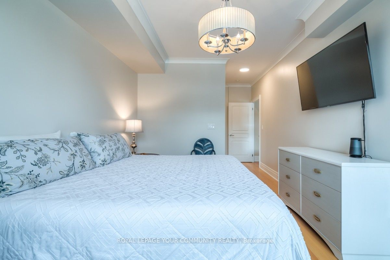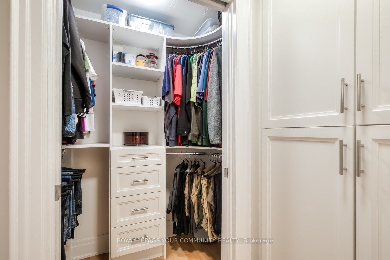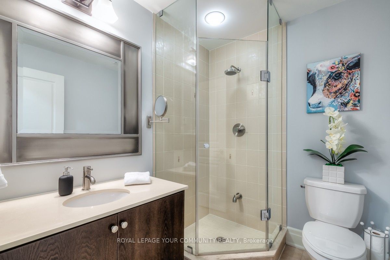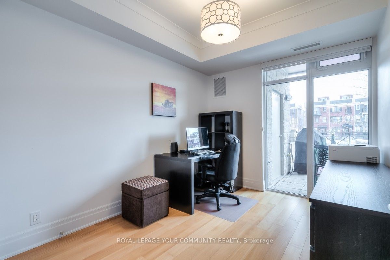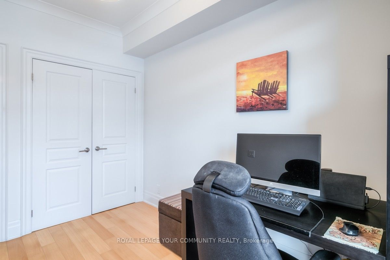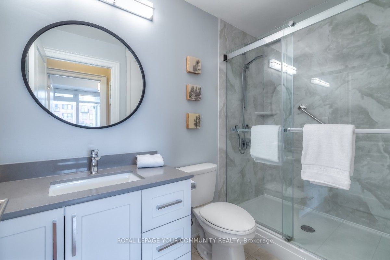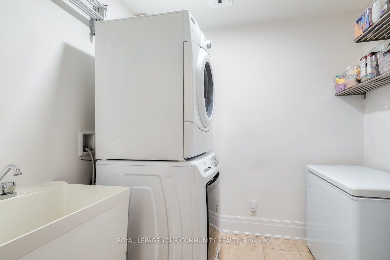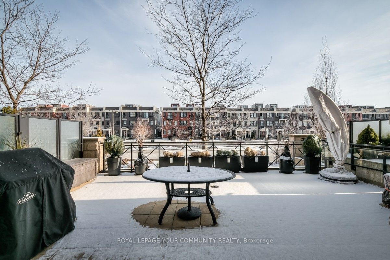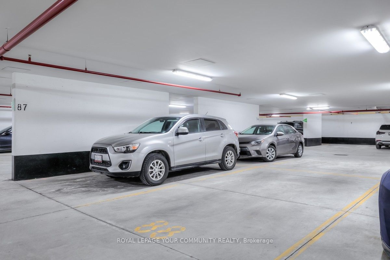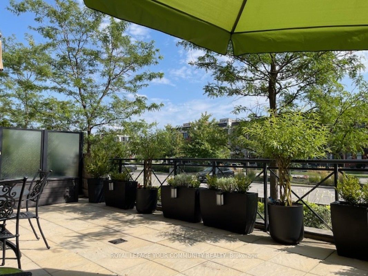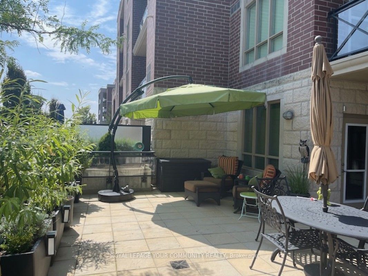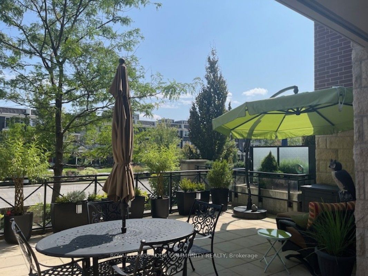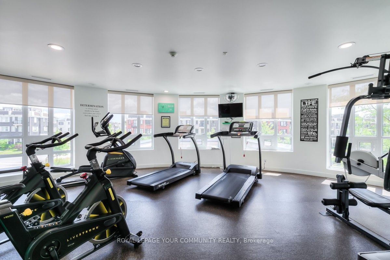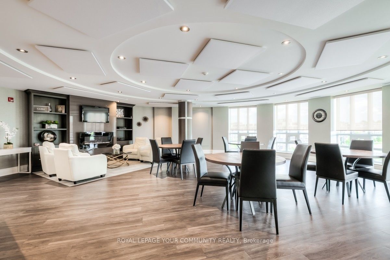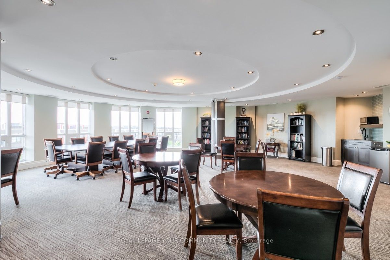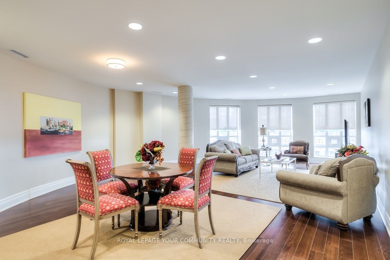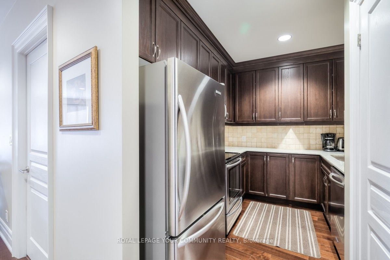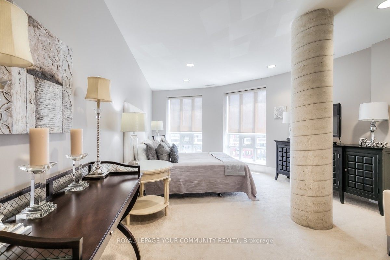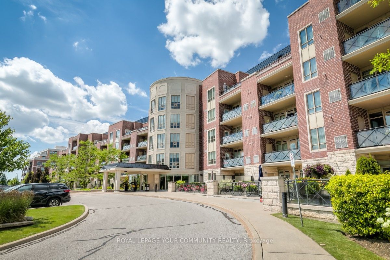104 - 35 Baker Hill Blvd
Listing History
Unit Highlights
Maintenance Fees
Utility Type
- Air Conditioning
- Central Air
- Heat Source
- Gas
- Heating
- Forced Air
Room Dimensions
About this Listing
WOW Rarely Available ! Gorgeous Immaculate Main Floor Suite with Huge Lovely Private Terrace... & 2 Side by Side Parking Spaces! Luxury Low Rise Building with 24/7 Concierge. Features 1174 Sq. Ft., Large Foyer entry, Crown Moulding, 9' Ceilings, Spacious, Airy Design with Separate Bedrooms and Bathrooms, Built-in Closet with Pocket Doors, Built-in Linen Closet. Many Upgrades including ~Beech hardwood floors all throughout, Extended Maple Cabinets, Granite counters, Newer Stainless Steel Appliances! Separate Den or Dining Room ~ Your choice! Natural Gas BBQ allowed, Rough in for Electric Vehicle Charger- Save $$ when completing. Special Feature ~ Climate Controlled Environment with Individual Thermostat for Air Conditioning & Heat all year round ~ only pay for what you use! Utilities are located in Separate Room on the Terrace ~ this means no waste of Square Footage to accommodate Utilities Inside & the Suite stays quite Inside! Some Patio Furniture & Planters negotiable.
ExtrasParty Rm & Lounge, Gym W/Saunas, Car Wash Bay, Beautiful One Bedroom Guest Suite W/Full Kitchen & Laundry! Pets are Welcome up to 35 LBS. Walk to everything~ Shops, Groceries, Parks, Cafes, Tim's & Transit!
royal lepage your community realtyMLS® #N11918158
Amenities
Explore Neighbourhood
Similar Listings
Demographics
Based on the dissemination area as defined by Statistics Canada. A dissemination area contains, on average, approximately 200 – 400 households.
Price Trends
Maintenance Fees
Building Trends At The Terrace Condos
Days on Strata
List vs Selling Price
Offer Competition
Turnover of Units
Property Value
Price Ranking
Sold Units
Rented Units
Best Value Rank
Appreciation Rank
Rental Yield
High Demand
Transaction Insights at 35 Baker Hill Boulevard
| 1 Bed | 2 Bed | 2 Bed + Den | 3 Bed + Den | |
|---|---|---|---|---|
| Price Range | No Data | $878,000 | $877,000 - $980,000 | No Data |
| Avg. Cost Per Sqft | No Data | $773 | $656 | No Data |
| Price Range | No Data | No Data | No Data | No Data |
| Avg. Wait for Unit Availability | 1572 Days | 188 Days | 121 Days | No Data |
| Avg. Wait for Unit Availability | No Data | 693 Days | 546 Days | No Data |
| Ratio of Units in Building | 2% | 52% | 45% | 3% |
Transactions vs Inventory
Total number of units listed and sold in Stouffville
