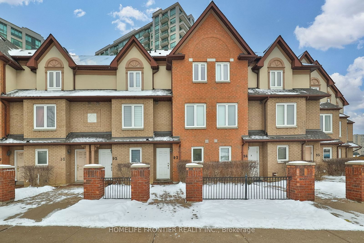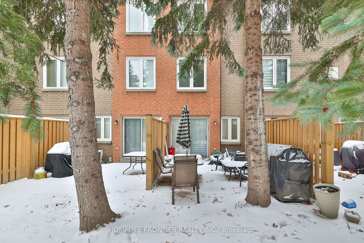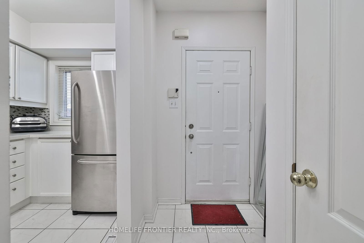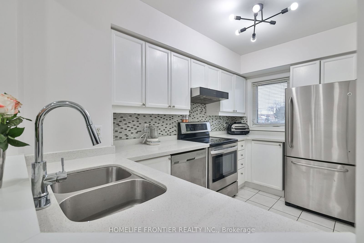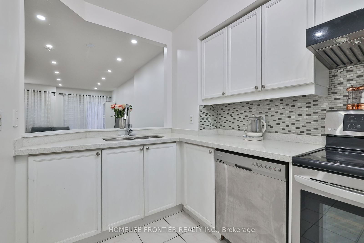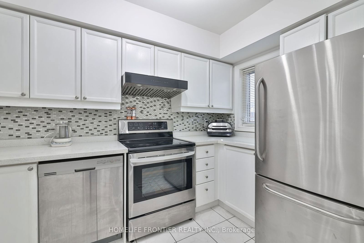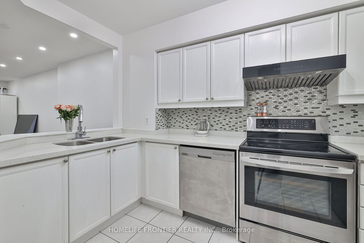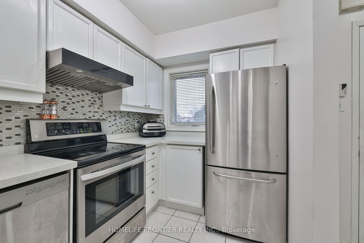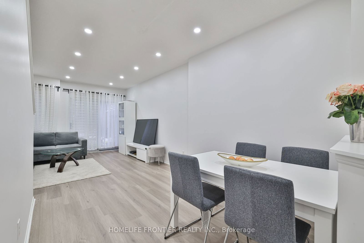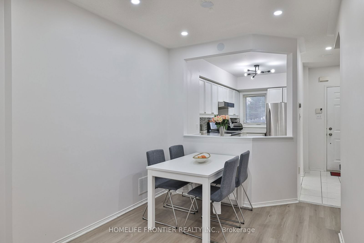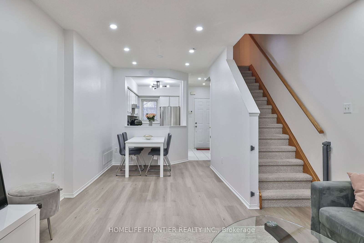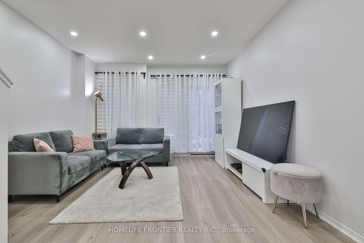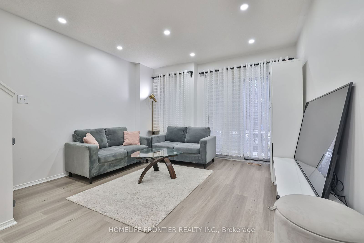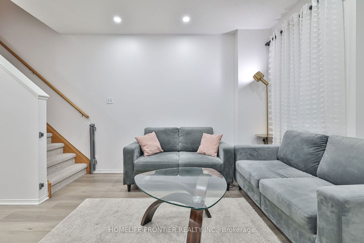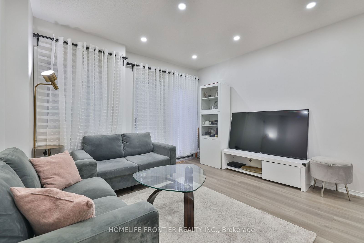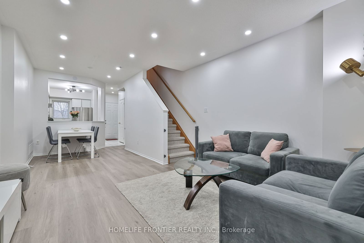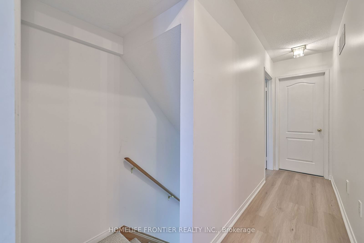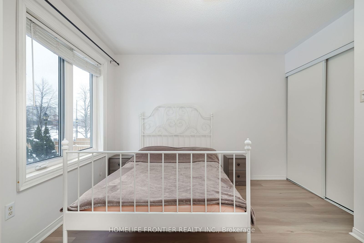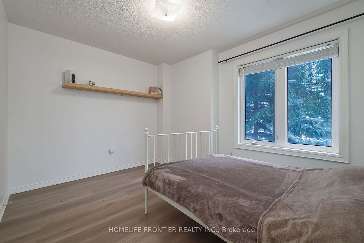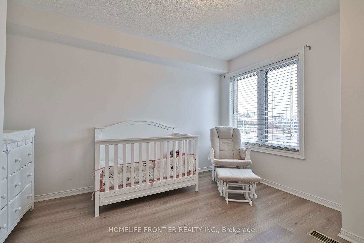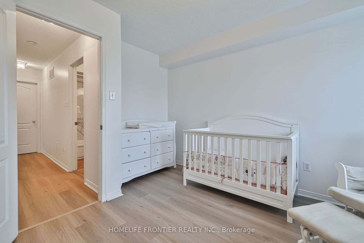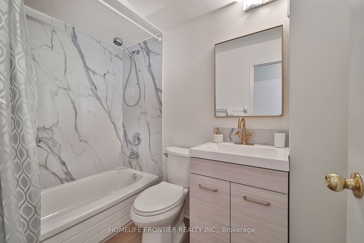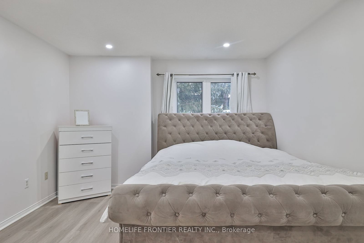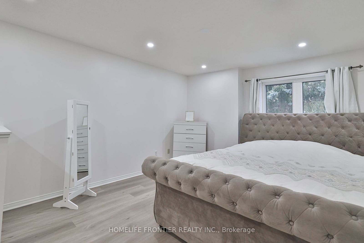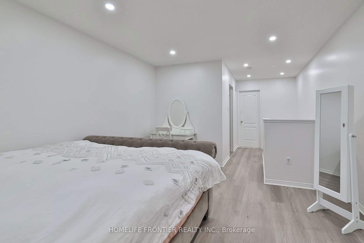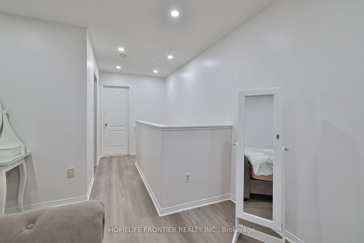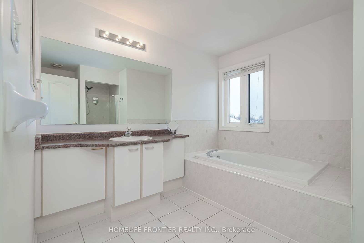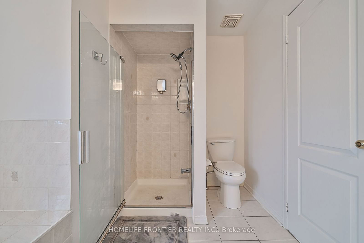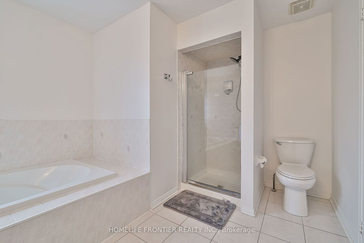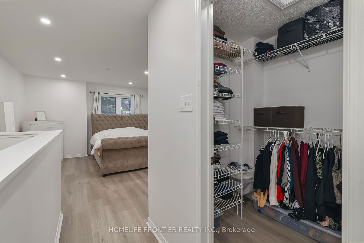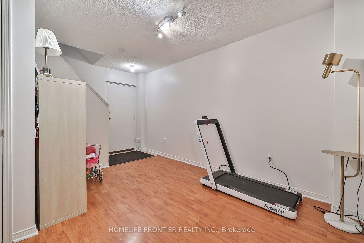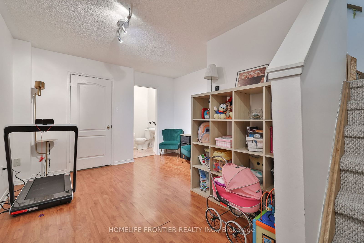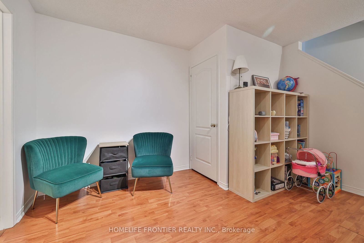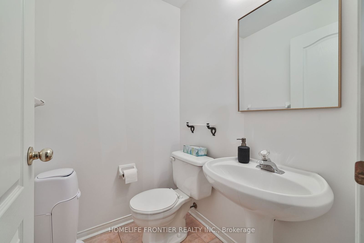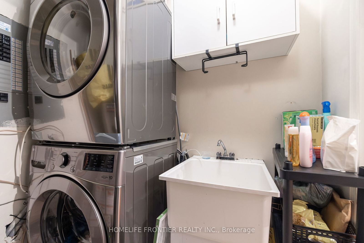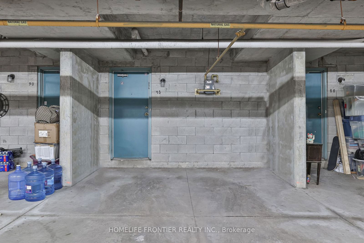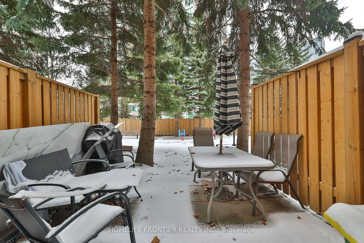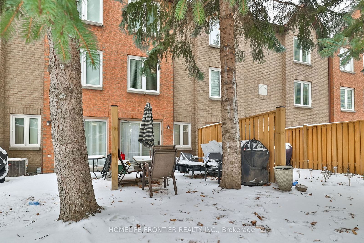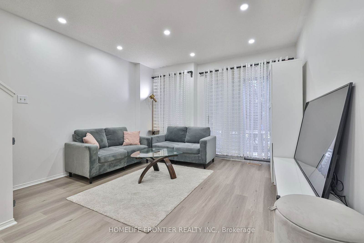93 - 735 New Westminster Dr
Listing History
Unit Highlights
Maintenance Fees
Utility Type
- Air Conditioning
- Central Air
- Heat Source
- No Data
- Heating
- Forced Air
Room Dimensions
About this Listing
Fantastic Location! Bright & Spacious Thornhill Th W/ Modern Open Concept Design! 3 BR + 3 Bath W/ Private Backyard. Large Windows For Plenty Of Natural Light! Newly Painted & Renovated: Hardwood Floors, Central Vac, Pot Lights, Open Concept Main Floor Layout. Kitchen with Granite Counter, Stain Steel Appliances And Mosaic Backsplash, Huge Master BR W/Separate Shower+ Soaker Tub, Walk in Closet. closets organizers, 2 Underground Parking W/ Direct Access To Finished Bsmt. Nestled in the Heart of Thornhill & Steps away from The Promenade Shopping Mall, Restaurants, York University & Seneca College. Top Rated Schools, TTC, Viva, 407 & Places of Worship. Rarely offered Townhome with a W/O patio in the great location. Do Not Miss this Opportunity.
homelife frontier realty inc.MLS® #N11924178
Amenities
Explore Neighbourhood
Similar Listings
Demographics
Based on the dissemination area as defined by Statistics Canada. A dissemination area contains, on average, approximately 200 – 400 households.
Price Trends
Maintenance Fees
Building Trends At 735 New Westminster Dr Townhomes
Days on Strata
List vs Selling Price
Or in other words, the
Offer Competition
Turnover of Units
Property Value
Price Ranking
Sold Units
Rented Units
Best Value Rank
Appreciation Rank
Rental Yield
High Demand
Transaction Insights at 735 New Westminster Drive
| 3 Bed | 3 Bed + Den | |
|---|---|---|
| Price Range | $800,000 - $855,000 | $880,000 |
| Avg. Cost Per Sqft | $554 | $448 |
| Price Range | $3,750 - $4,000 | No Data |
| Avg. Wait for Unit Availability | 63 Days | 139 Days |
| Avg. Wait for Unit Availability | 312 Days | 531 Days |
| Ratio of Units in Building | 72% | 29% |
Transactions vs Inventory
Total number of units listed and sold in Thornhill - Vaughan
