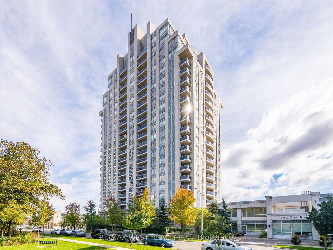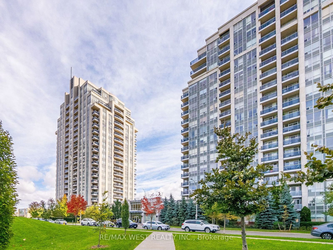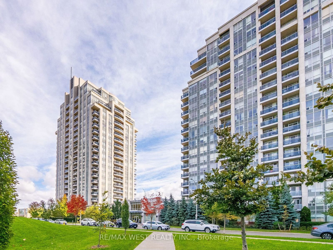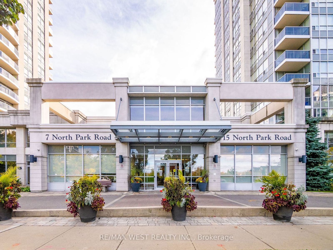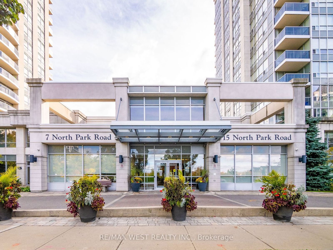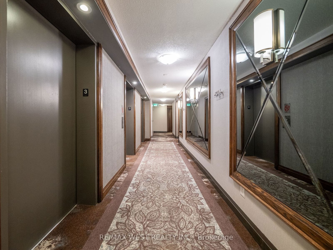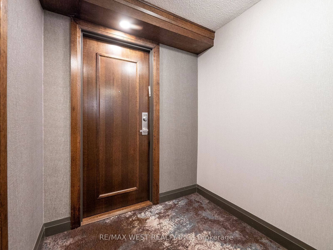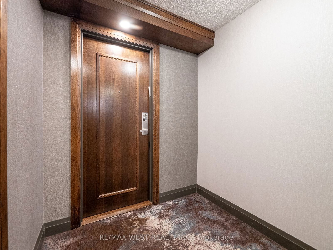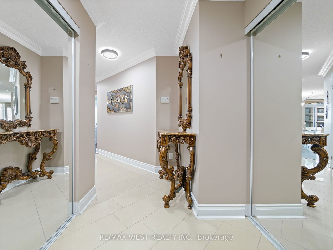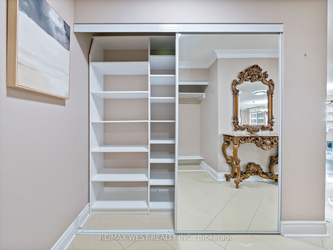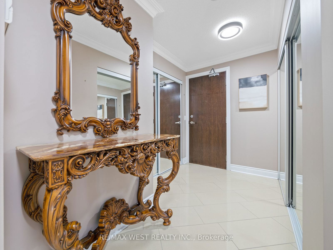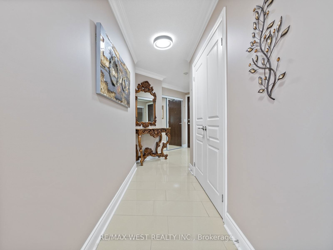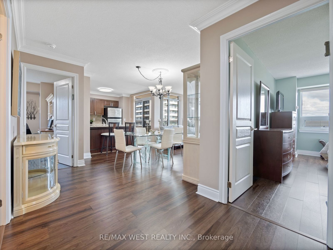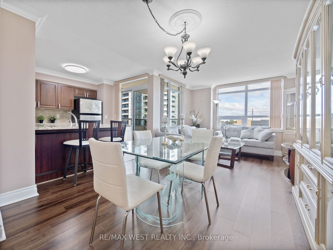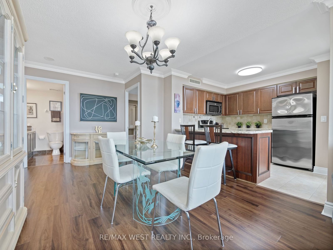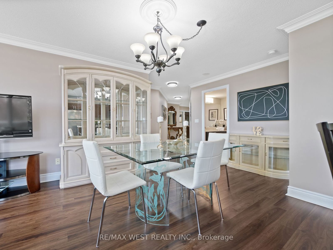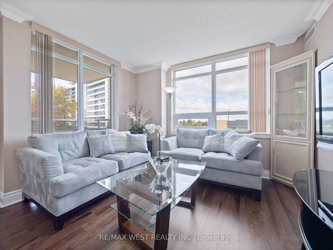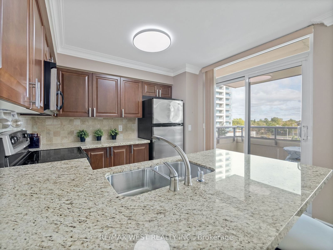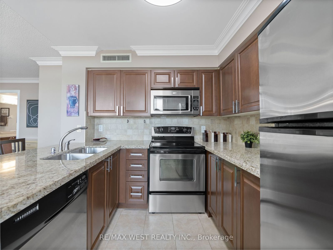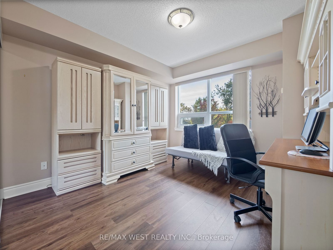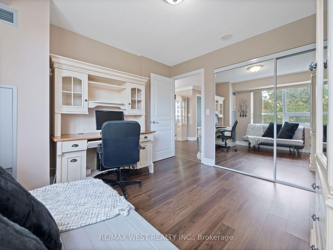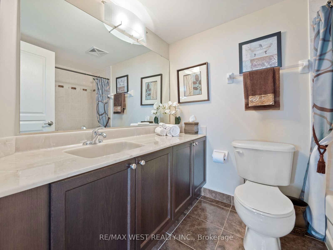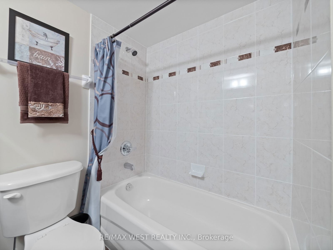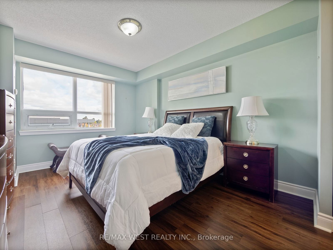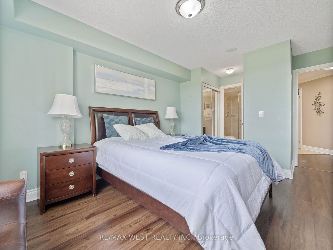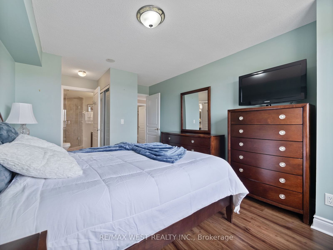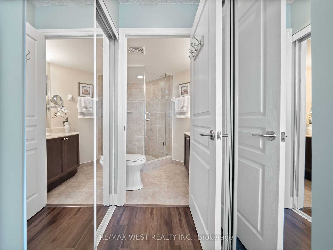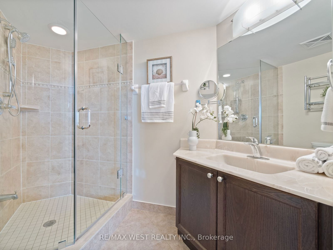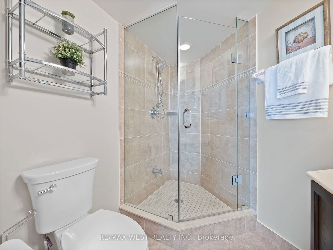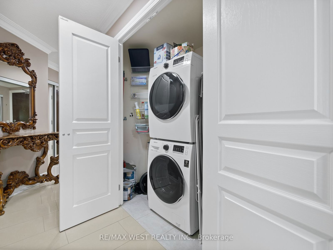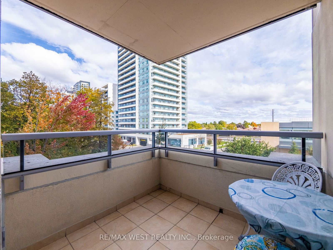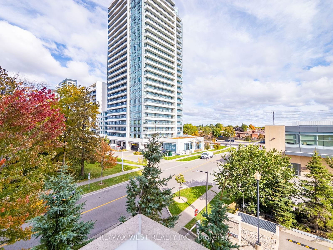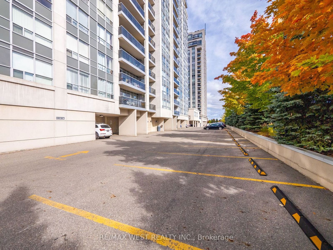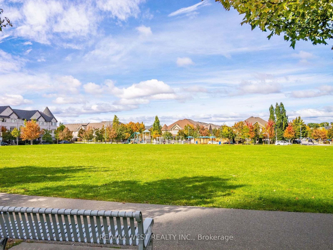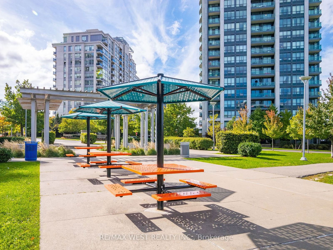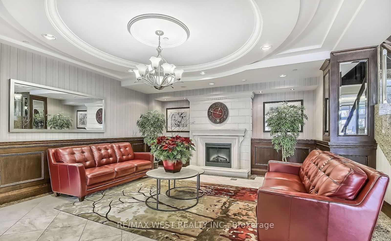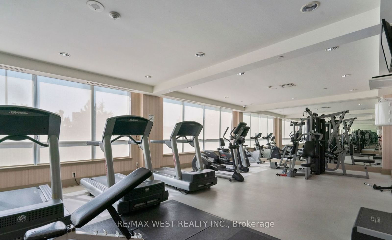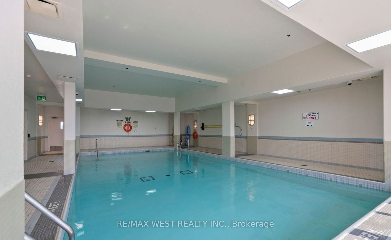309 - 7 North Park Rd
Listing History
Unit Highlights
Maintenance Fees
Utility Type
- Air Conditioning
- Central Air
- Heat Source
- Gas
- Heating
- Forced Air
Room Dimensions
About this Listing
A stunning corner unit condo apartment for sale in the sought-after Beverley Glen community in Thornhill. Boasting 1,020 sqft. of open-concept functional layout. Facing N/E with tons of natural light. Very well maintained, with many upgrades. 2 spacious beds, 2 full baths, parking and locker included. Hardwood floors throughout, spacious kitchen with Granite countertops, double sink, backsplash, remote LED light fixture, and S/S appliances, upgraded marble vanities in both bathrooms, crown moulding throughout, custom made closets, and new light fixtures in hallway and kitchen. Gorgeous 3pc Ensuite in primary bed. Corner Balcony. Building amenities include 24/7 security/concierge, indoor pool, whirlpool, gym, sauna, guest suite, party room, game/media room, visitor parking. Area amenities: Promenade mall, Walmart Winners, Banks, Schools, Places of worship and much more. BONUSES: All furniture included at no add cost, or can be removed + Seller offering $2,000 towards your closing costs. Full list of upgrades and furniture is avail. Water + Heat + Cable + Internet Included in Condo Fee. DON'T MISS OUT!!
ExtrasAll stainless steel appliances: fridge, stove, b/i dishwasher, microwave, range. Washer, dryer. All furniture can remain or be removed at no additional cost. All light fixtures, all vertical blinds.
re/max west realty inc.MLS® #N10425869
Amenities
Explore Neighbourhood
Similar Listings
Demographics
Based on the dissemination area as defined by Statistics Canada. A dissemination area contains, on average, approximately 200 – 400 households.
Price Trends
Maintenance Fees
Building Trends At The Vista Condos
Days on Strata
List vs Selling Price
Offer Competition
Turnover of Units
Property Value
Price Ranking
Sold Units
Rented Units
Best Value Rank
Appreciation Rank
Rental Yield
High Demand
Transaction Insights at 7 North Park Road
| 1 Bed | 1 Bed + Den | 2 Bed | 2 Bed + Den | 3 Bed | 3 Bed + Den | |
|---|---|---|---|---|---|---|
| Price Range | $530,000 - $560,000 | $600,000 | $724,000 - $790,000 | No Data | No Data | No Data |
| Avg. Cost Per Sqft | $947 | $860 | $849 | No Data | No Data | No Data |
| Price Range | $2,250 - $2,425 | $2,400 - $2,700 | $3,080 - $3,500 | No Data | No Data | No Data |
| Avg. Wait for Unit Availability | 123 Days | 65 Days | 66 Days | 2624 Days | No Data | No Data |
| Avg. Wait for Unit Availability | 95 Days | 75 Days | 47 Days | No Data | No Data | No Data |
| Ratio of Units in Building | 19% | 34% | 44% | 4% | 1% | 1% |
Transactions vs Inventory
Total number of units listed and sold in Thornhill - Vaughan
