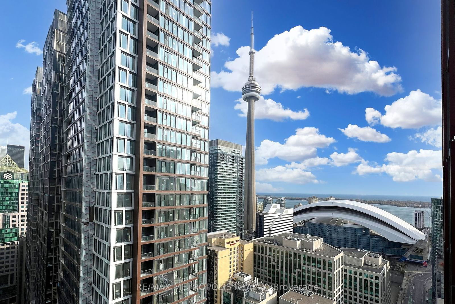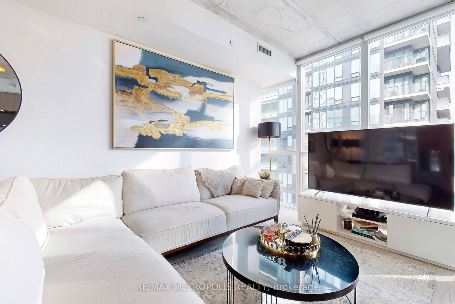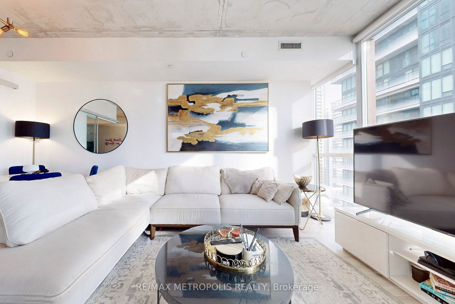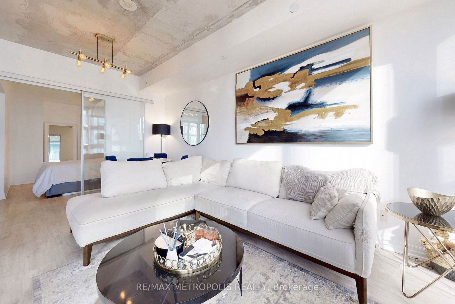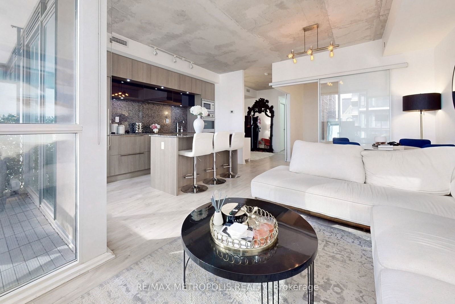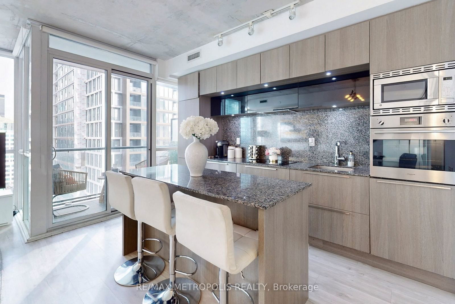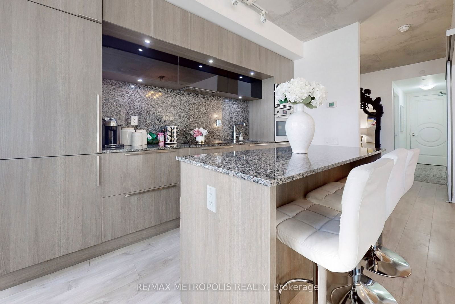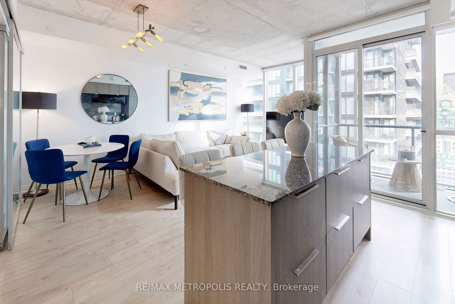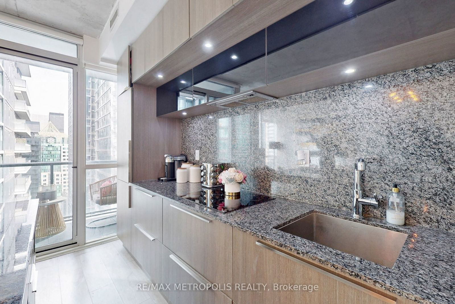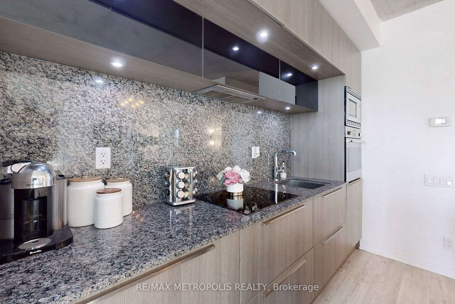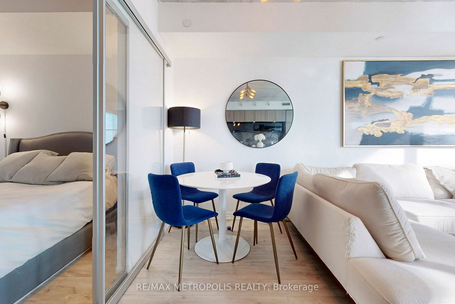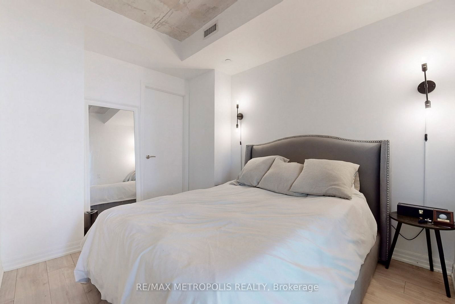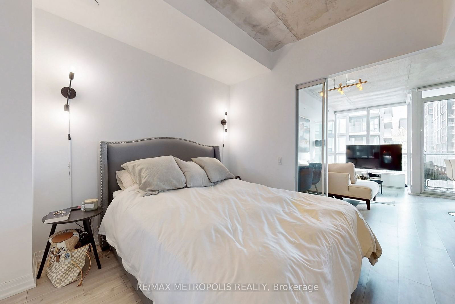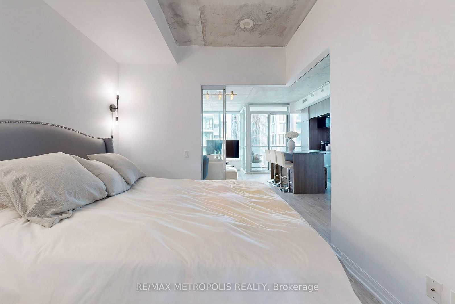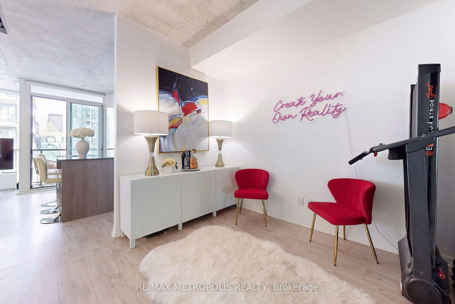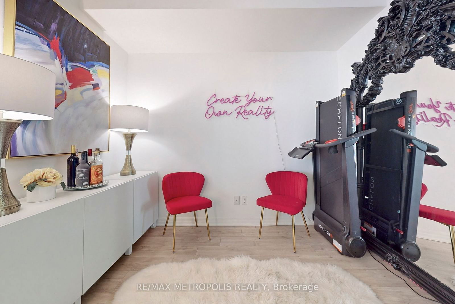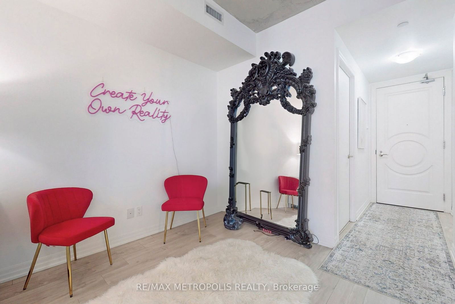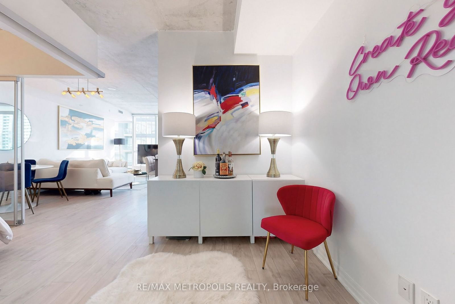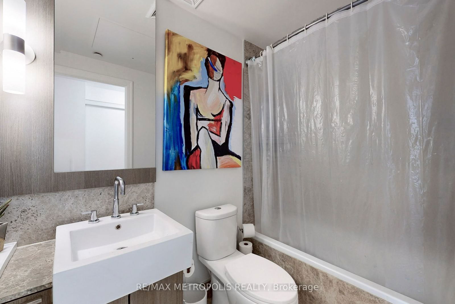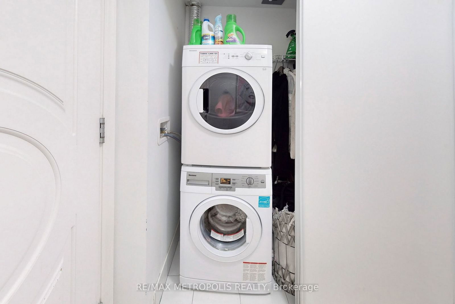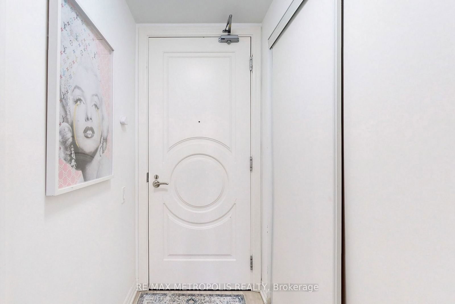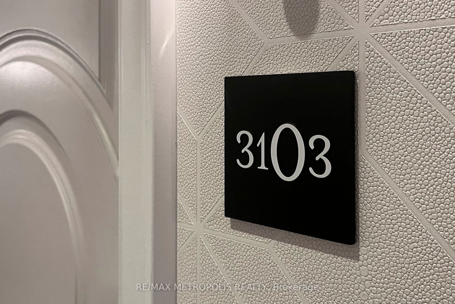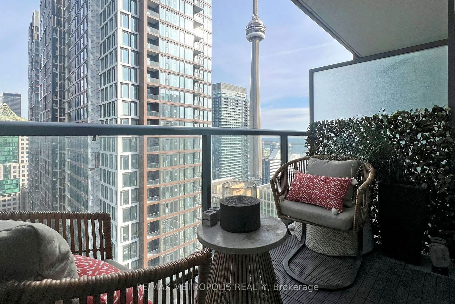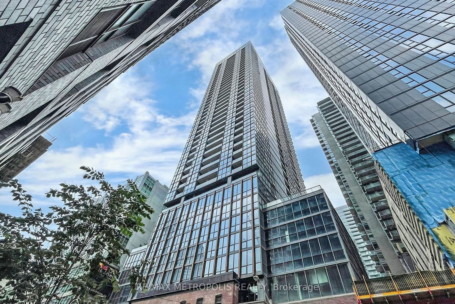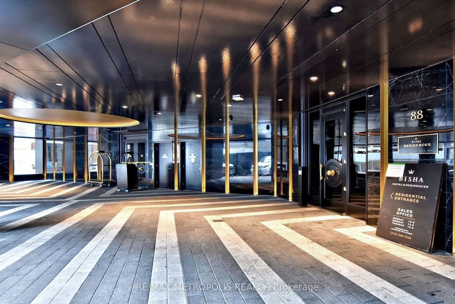Listing History
Unit Highlights
Utilities Included
Utility Type
- Air Conditioning
- Central Air
- Heat Source
- Gas
- Heating
- Forced Air
Room Dimensions
About this Listing
Client Remarks1 Parking and 1 Locker Included! Embrace the height of sophistication at the Bisha Hotel and Private Residence Suites. This chic 1 bedroom + den condo is a testament to luxury living, featuring sleek contemporary finishes and breathtaking South-east facing views of the CN Tower and Lake Ontario. With gleaming floors, state-of-the-art appliances, and soaring concrete-finished ceilings, every detail is curated for elegance and style. The kitchen's spectacular centre island and the floor-to-ceiling windows ensure that your home is bathed in light and luxury. Perfect for the socialite, the space is designed for lavish entertaining right in the heart of Toronto. Claim your piece of the city's sky and live where style meets convenience!1 Parking and 1 Locker Included! Embrace the height of sophistication at the Bisha Hotel and Private Residence Suites. This chic 1 bedroom + den condo is a testament to luxury living, featuring sleek contemporary finishes and breathtaking South-east facing views of the CN Tower and Lake Ontario. With gleaming floors, state-of-the-art appliances, and soaring concrete-finished ceilings, every detail is curated for elegance and style. The kitchen's spectacular centre island and the floor-to-ceiling windows ensure that your home is bathed in light and luxury. Perfect for the socialite, the space is designed for lavish entertaining right in the heart of Toronto. Claim your piece of the city's sky and live where style meets convenience!
re/max metropolis realtyMLS® #C11906506
Amenities
Explore Neighbourhood
Similar Listings
Demographics
Based on the dissemination area as defined by Statistics Canada. A dissemination area contains, on average, approximately 200 – 400 households.
Price Trends
Maintenance Fees
Building Trends At Bisha Hotel & Residences
Days on Strata
List vs Selling Price
Offer Competition
Turnover of Units
Property Value
Price Ranking
Sold Units
Rented Units
Best Value Rank
Appreciation Rank
Rental Yield
High Demand
Transaction Insights at 88 Blue Jays Way
| Studio | 1 Bed | 1 Bed + Den | 2 Bed | 2 Bed + Den | 3 Bed | |
|---|---|---|---|---|---|---|
| Price Range | $425,000 | $410,000 | $752,000 - $790,000 | $930,000 - $1,120,000 | $1,165,000 | No Data |
| Avg. Cost Per Sqft | $1,348 | $886 | $1,139 | $1,182 | $1,218 | No Data |
| Price Range | $2,000 - $2,150 | $2,100 - $3,200 | $2,250 - $3,700 | $3,400 - $5,500 | $5,200 - $7,000 | No Data |
| Avg. Wait for Unit Availability | 59 Days | 166 Days | 27 Days | 47 Days | 213 Days | No Data |
| Avg. Wait for Unit Availability | 25 Days | 38 Days | 10 Days | 23 Days | 200 Days | 431 Days |
| Ratio of Units in Building | 17% | 10% | 45% | 26% | 4% | 1% |
Transactions vs Inventory
Total number of units listed and leased in King West
