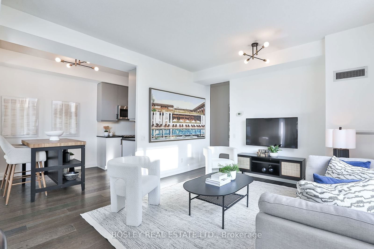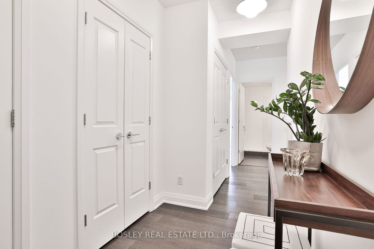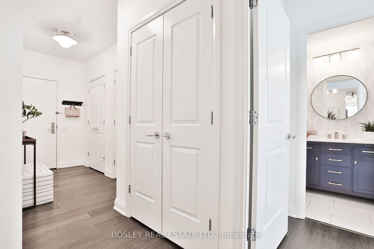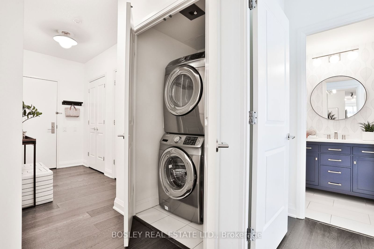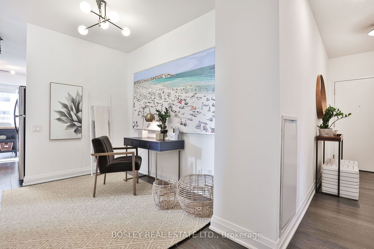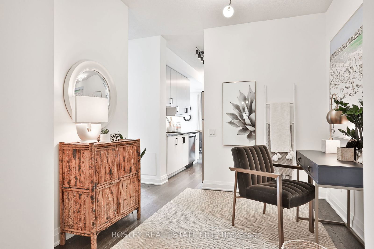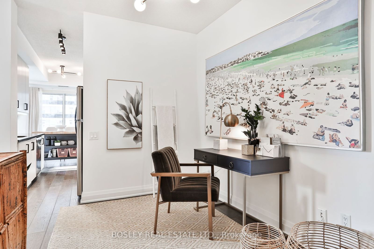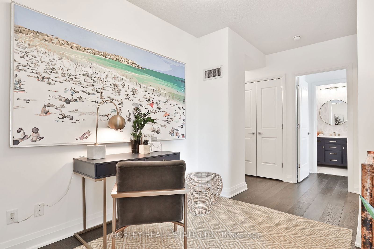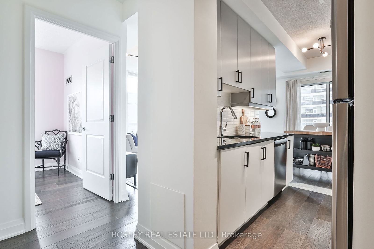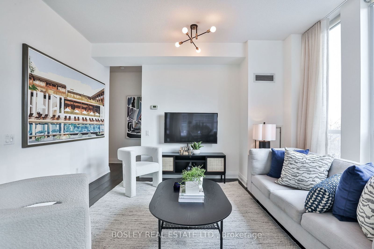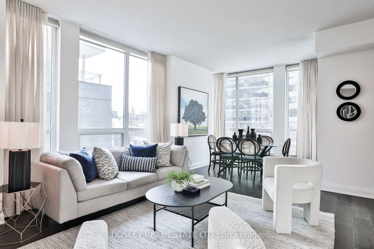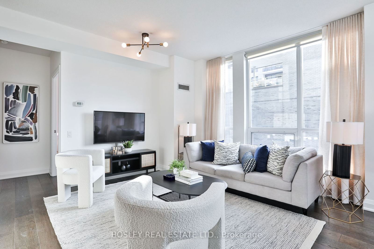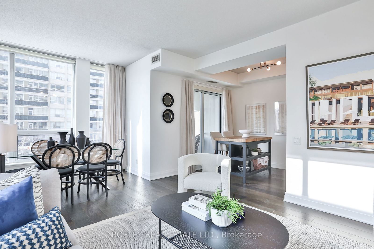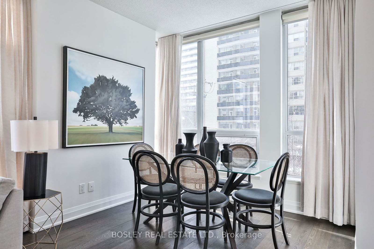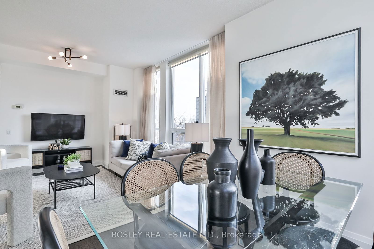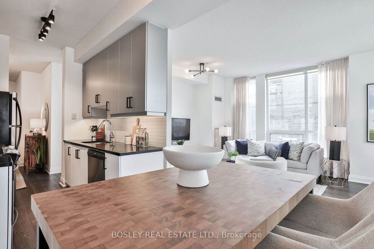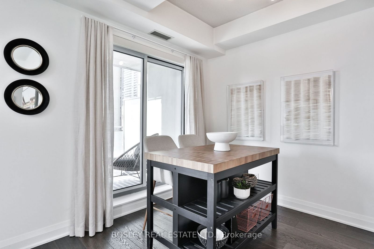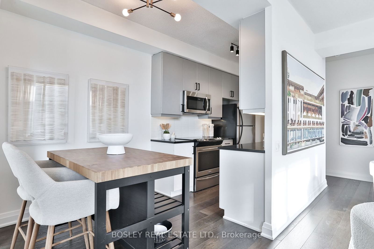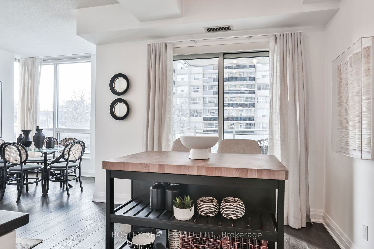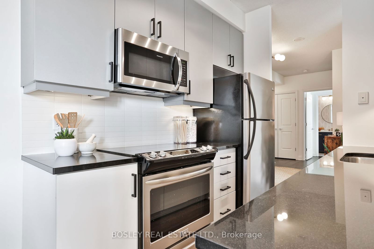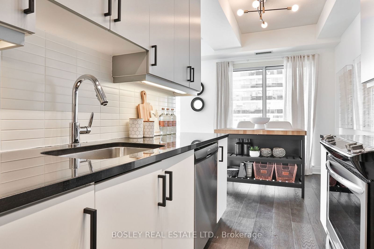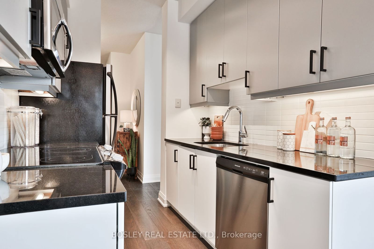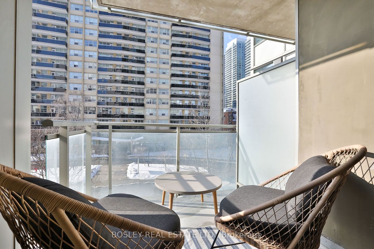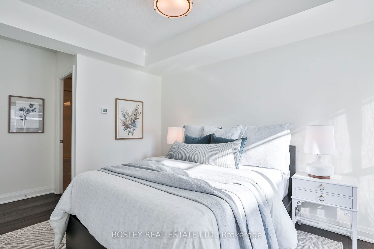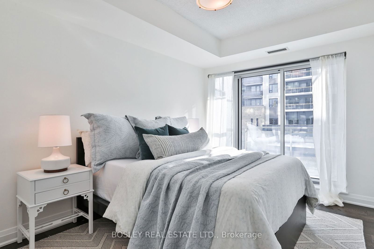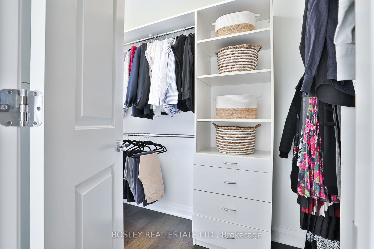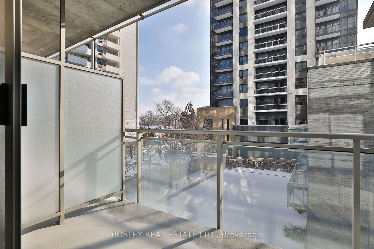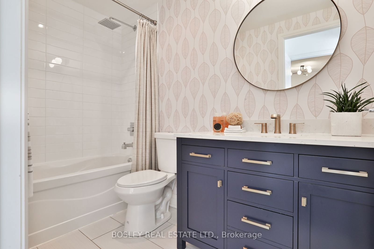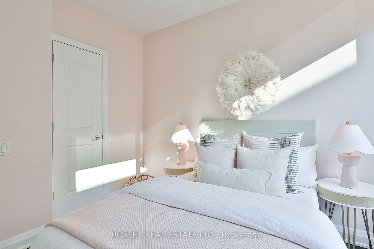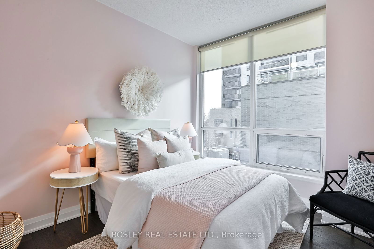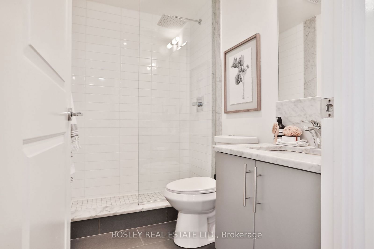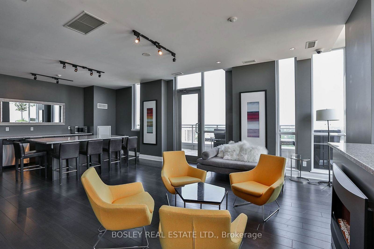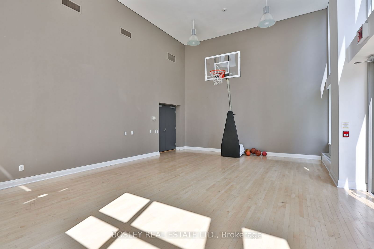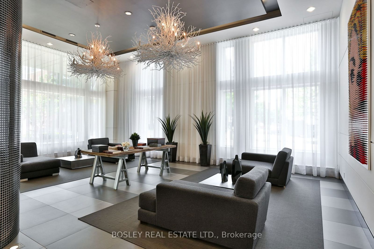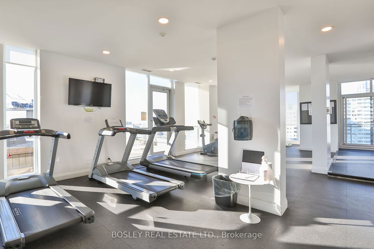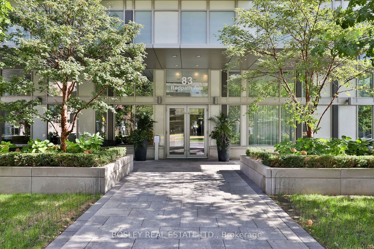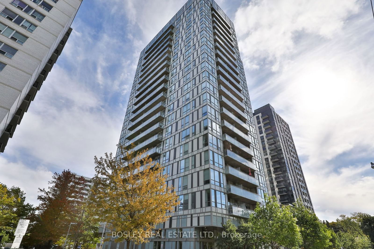207 - 83 Redpath Ave
Listing History
Unit Highlights
Maintenance Fees
Utility Type
- Air Conditioning
- Central Air
- Heat Source
- Gas
- Heating
- Forced Air
Room Dimensions
About this Listing
A Rare Opportunity on Redpath Avenue! Welcome to Suite 207a beautifully designed 1,137 sq. ft. corner unit offering style, space, and convenience. This exceptional condo is a true house alternative in the heart of the city. Featuring 2+1 bedrooms, 2 bathrooms, and 2 oversized covered balconies, this thoughtfully laid-out suite is a rare find. The inviting foyer boasts 9-ft ceilings and wall-to-wall built-in closets, providing exceptional storage. Natural light floods the open concept living and dining areas, which flows into an updated kitchen. The two generously sized bedrooms include custom built-in closets, while the primary suite is a true urban retreat. It features a private ensuite, a walk-in closet with a window, and exclusive access to its own private balcony. Located just steps from shops, restaurants, and the TTC soon to include the brand-new LRT this prime midtown address offers unmatched convenience. The property also includes one parking spot and an oversized locker!
ExtrasAmenities include - concierge, visitor parking, bike racks, gym, rooftop patio with a hot tub, BBQs, lounge chairs, pool table, a half-court basketball, a yoga studio, an event and theater space and guest suites.
bosley real estate ltd.MLS® #C11921923
Amenities
Explore Neighbourhood
Similar Listings
Demographics
Based on the dissemination area as defined by Statistics Canada. A dissemination area contains, on average, approximately 200 – 400 households.
Price Trends
Maintenance Fees
Building Trends At 83 Redpath Residences
Days on Strata
List vs Selling Price
Offer Competition
Turnover of Units
Property Value
Price Ranking
Sold Units
Rented Units
Best Value Rank
Appreciation Rank
Rental Yield
High Demand
Transaction Insights at 83 Redpath Avenue
| 1 Bed | 1 Bed + Den | 2 Bed | 2 Bed + Den | 3 Bed | 3 Bed + Den | |
|---|---|---|---|---|---|---|
| Price Range | No Data | $575,000 - $620,000 | $875,000 | $861,000 - $1,111,000 | No Data | No Data |
| Avg. Cost Per Sqft | No Data | $946 | $991 | $964 | No Data | No Data |
| Price Range | $2,200 - $2,700 | $2,250 - $2,850 | $3,450 - $3,600 | $3,100 - $4,200 | No Data | No Data |
| Avg. Wait for Unit Availability | 281 Days | 37 Days | 300 Days | 112 Days | 1079 Days | No Data |
| Avg. Wait for Unit Availability | 73 Days | 26 Days | 305 Days | 135 Days | No Data | No Data |
| Ratio of Units in Building | 15% | 56% | 8% | 20% | 3% | 1% |
Transactions vs Inventory
Total number of units listed and sold in Mount Pleasant West
