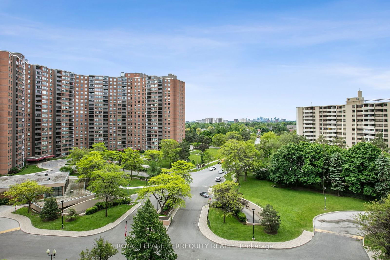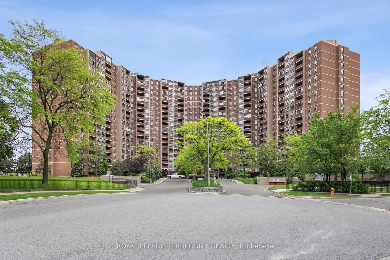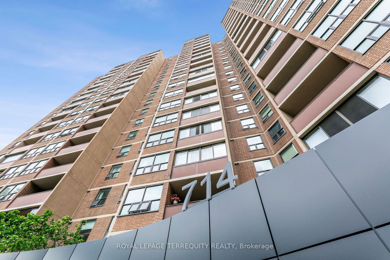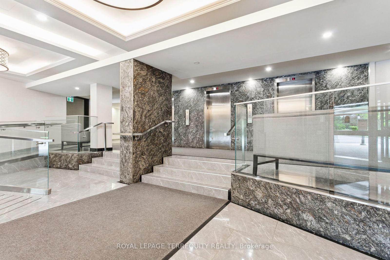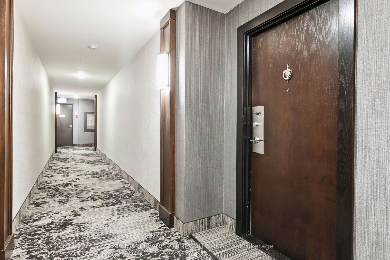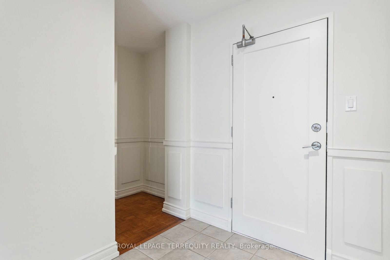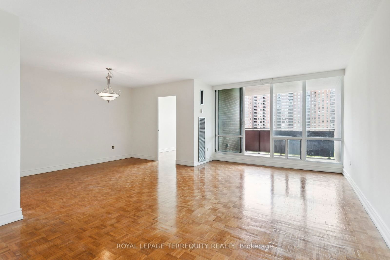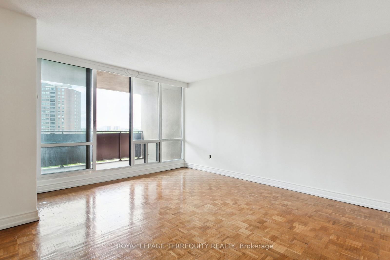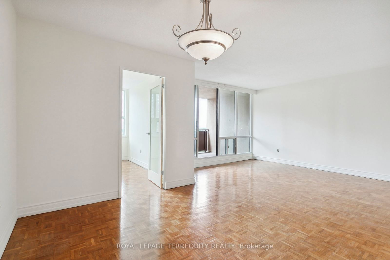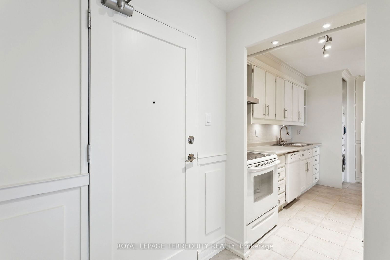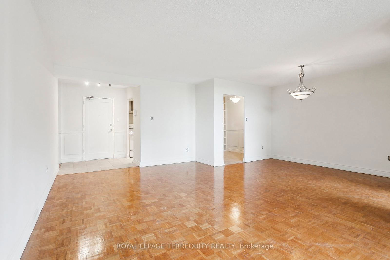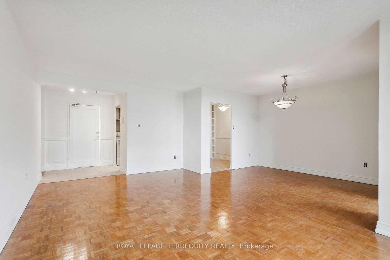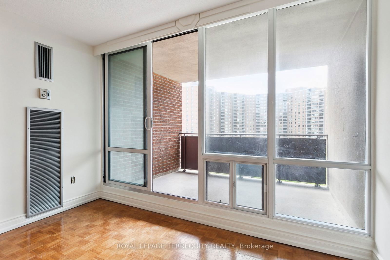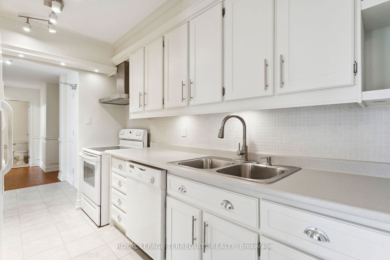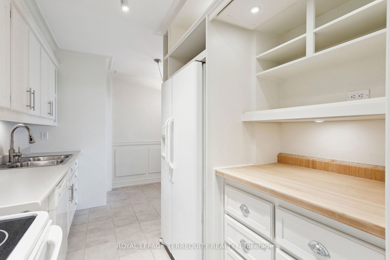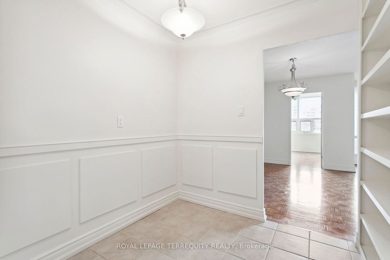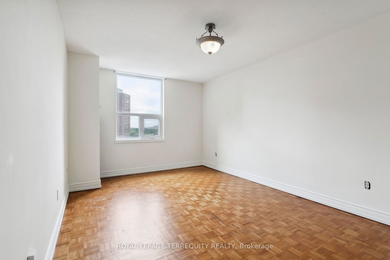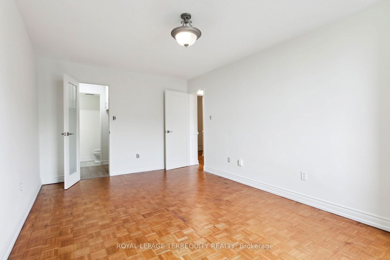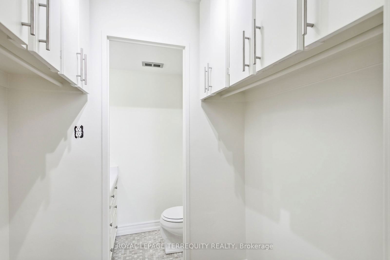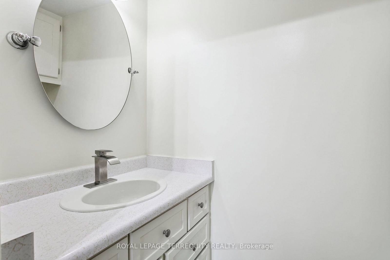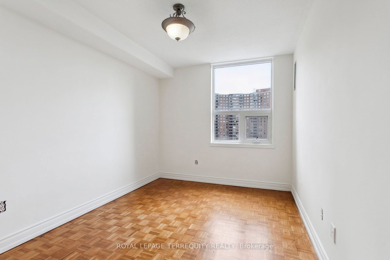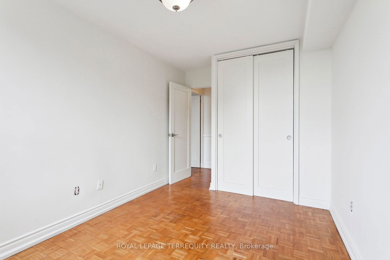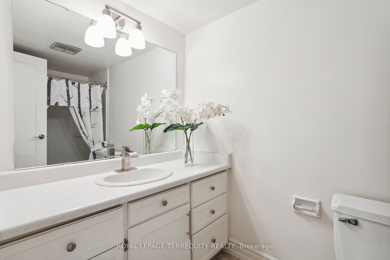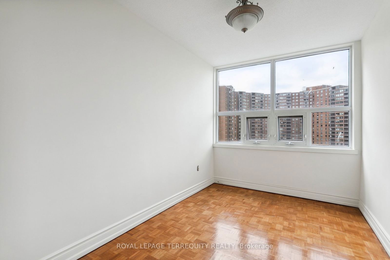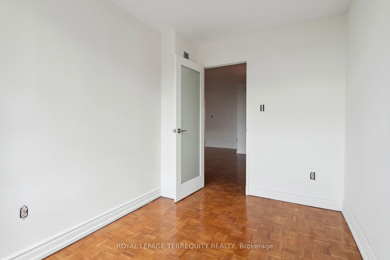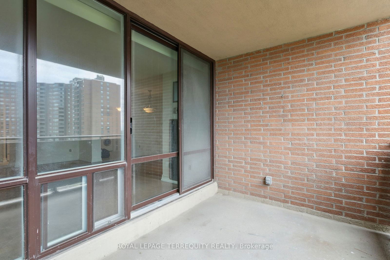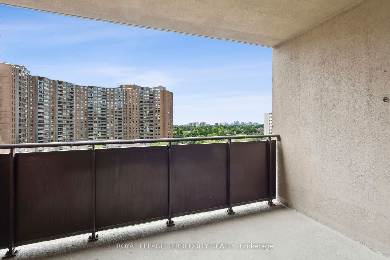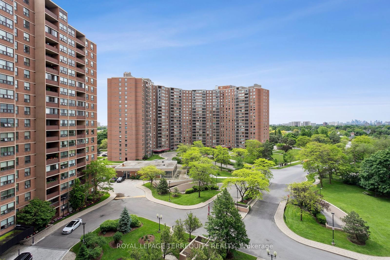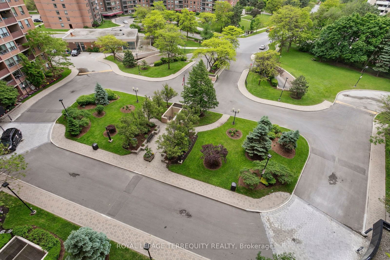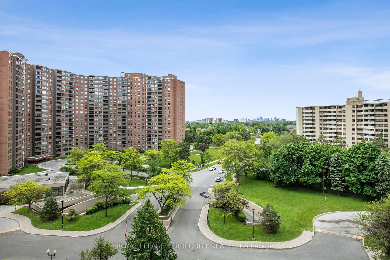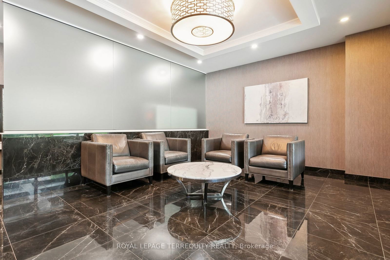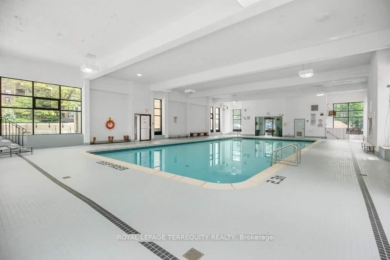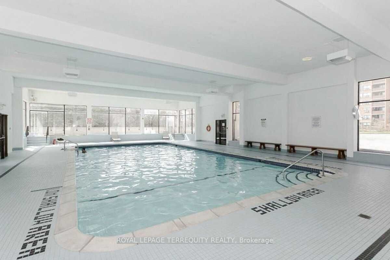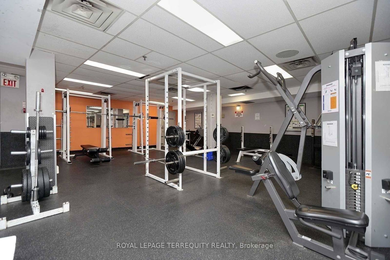909 - 714 The West Mall
Listing History
Unit Highlights
Maintenance Fees
Utility Type
- Air Conditioning
- Central Air
- Heat Source
- Gas
- Heating
- Forced Air
Room Dimensions
About this Listing
Welcome to a beautifully renovated, sparklingly clean, and updated 2 bedroom + Den, 2 bathroom condo with 1,120 square feet of living space, plus balcony, and one parking included. The Buckingham is a modern and well managed building in close proximity to schools, parks, highways, shopping and more. Stepping inside the building you're greeted with a modern lobby and a bank of 3 reliable elevators meaning one is always seconds away from opening. The condo has a large open concept foyer that carries lots of natural light from the sunny south facing view with spacious double-closet. Hardwood and ceramic floors run throughout- no broadloom here. The large eat-in style kitchen is updated with new counter tops and shaker style doors plus a vented range hood. The combined living / dining room has plenty of space for entertaining and connects to both the den, and walk-out to oversized and protected balcony offering a private south view to take advantage of natural sunlight. Both primary and second bedrooms are king-sized, with the primary having both a walk-in closet and updated ensuite bathroom. The second bedroom features a double closet and large windows. The main bathroom is also updated and shows well. Ensuite laundry is a big bonus as not every condo within the building has this. Maintenance fees include everything: heat + air conditioning, electricity, water, cable tv, internet, parking space, and terrific management of the facilities such as indoor and outdoor pool, sauna, gym, party room, guest suites, car wash, coin-operated laundry, manicured grounds, and more.
ExtrasAll Light Fixtures, fridge, stove, built-in dishwasher, washer & dryer. All Inclusive. Maintenance fees include: heat/hydro/water/air con./Cable TV/Internet/Parking
royal lepage terrequity realtyMLS® #W10874874
Amenities
Explore Neighbourhood
Similar Listings
Demographics
Based on the dissemination area as defined by Statistics Canada. A dissemination area contains, on average, approximately 200 – 400 households.
Price Trends
Maintenance Fees
Building Trends At The Buckingham Condos
Days on Strata
List vs Selling Price
Offer Competition
Turnover of Units
Property Value
Price Ranking
Sold Units
Rented Units
Best Value Rank
Appreciation Rank
Rental Yield
High Demand
Transaction Insights at 714 The West Mall
| 1 Bed | 1 Bed + Den | 2 Bed | 2 Bed + Den | 3 Bed | 3 Bed + Den | |
|---|---|---|---|---|---|---|
| Price Range | No Data | $417,000 - $595,000 | $500,000 - $520,000 | $475,000 - $658,000 | No Data | $530,000 - $688,000 |
| Avg. Cost Per Sqft | No Data | $490 | $491 | $500 | No Data | $465 |
| Price Range | No Data | No Data | No Data | $3,200 - $3,400 | No Data | No Data |
| Avg. Wait for Unit Availability | 1326 Days | 83 Days | 675 Days | 21 Days | 299 Days | 131 Days |
| Avg. Wait for Unit Availability | No Data | 524 Days | No Data | 198 Days | No Data | No Data |
| Ratio of Units in Building | 2% | 16% | 3% | 66% | 2% | 14% |
Transactions vs Inventory
Total number of units listed and sold in Eringate | Centennial | West Deane
