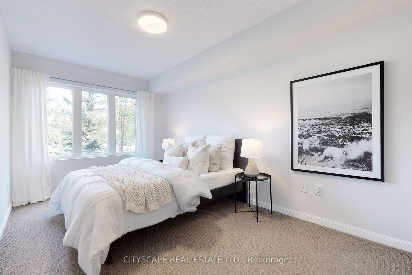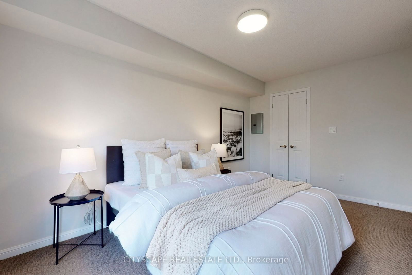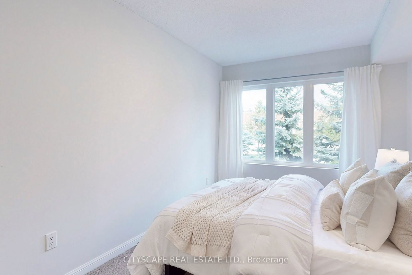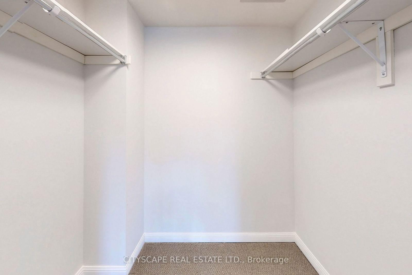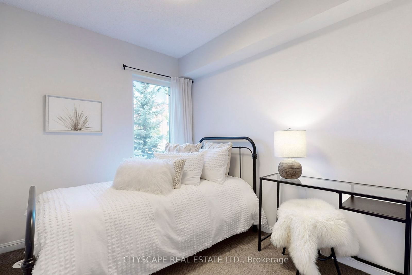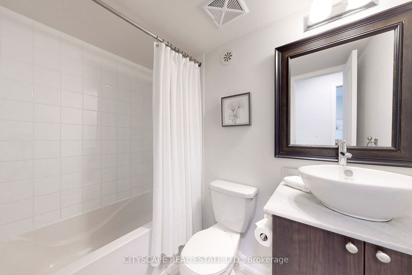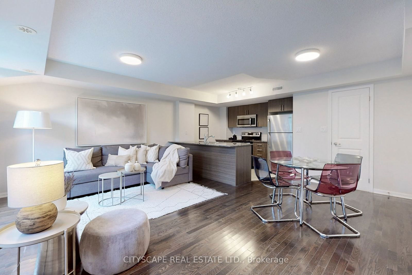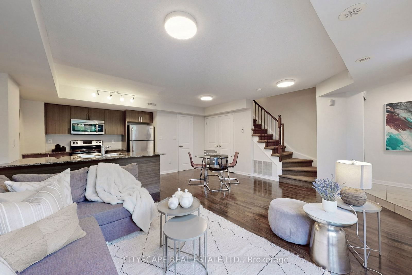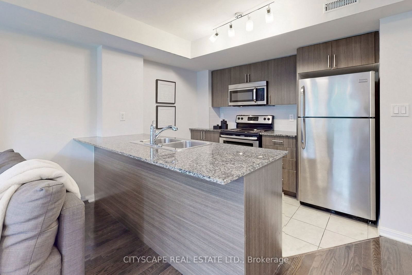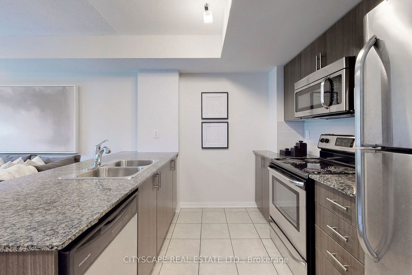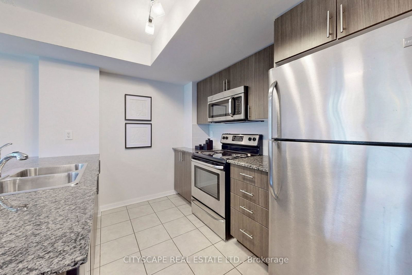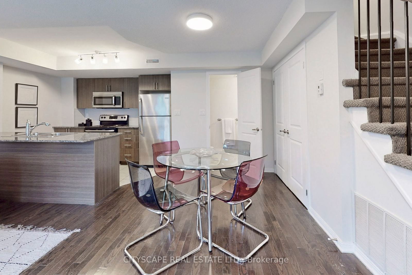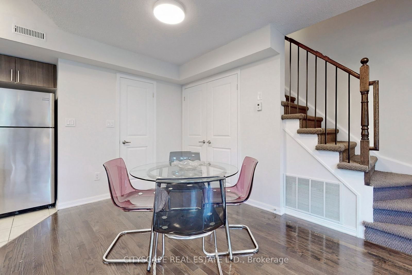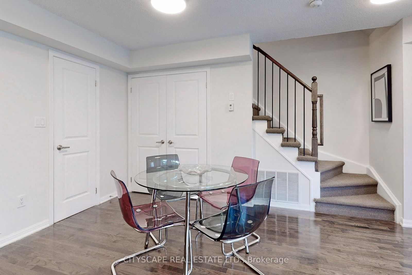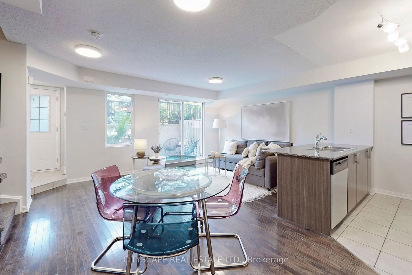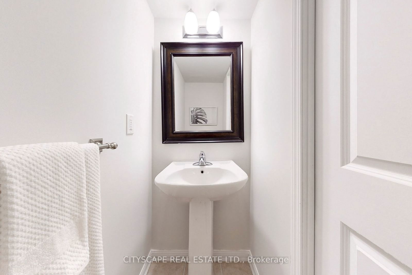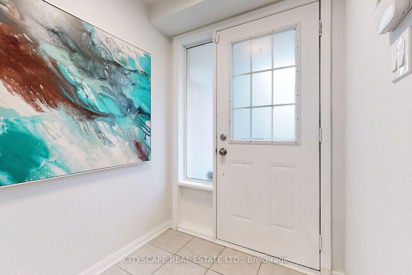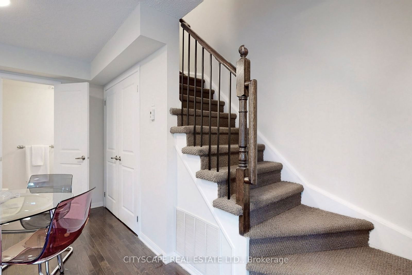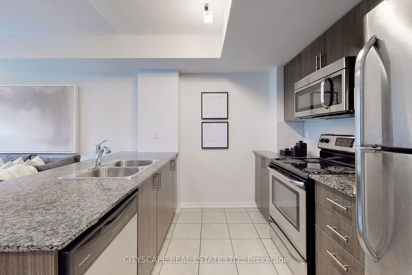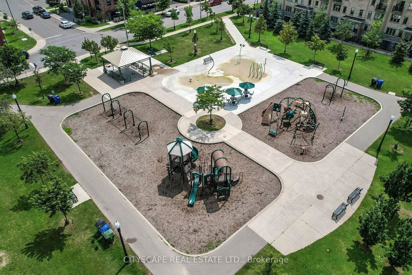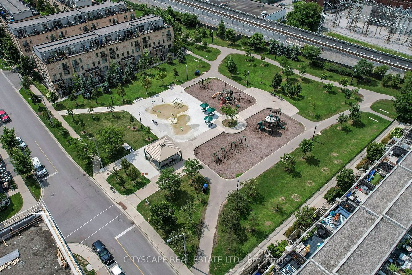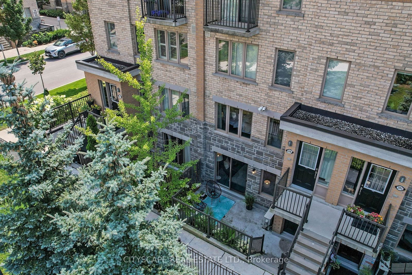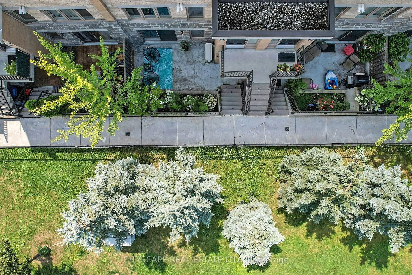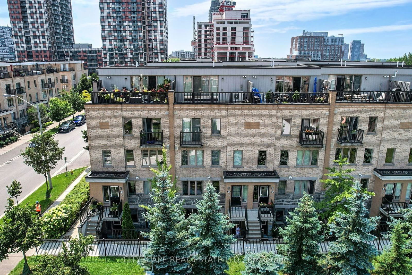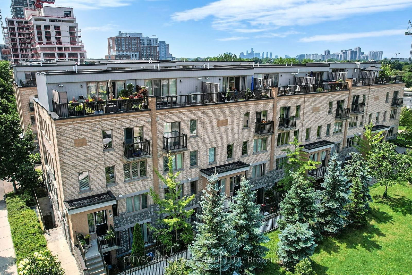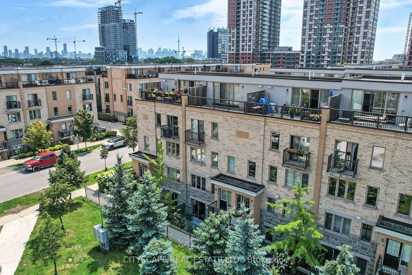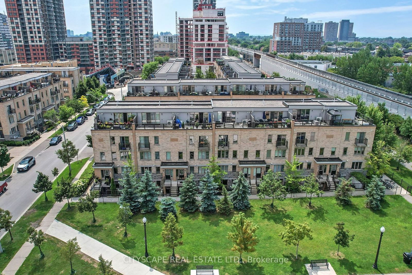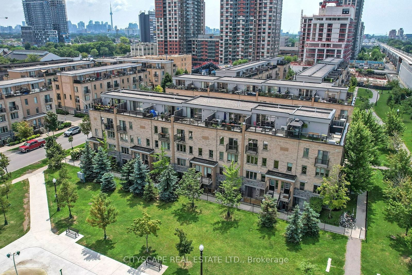221 - 7 Foundry Ave
Listing History
Unit Highlights
Utilities Included
Utility Type
- Air Conditioning
- Central Air
- Heat Source
- Gas
- Heating
- Forced Air
Room Dimensions
About this Listing
Premium townhouse with 3 levels of Bright Sunny space. OPEN CONCEPT MAIN LEVEL WITH HARDWOOD FLOORS, POWDER ROOM & MODERN KITCHEN. Walk-in-closet in Master bedroom. Third floor with family room, office or bedroom & WALKOUT TO HUGE TERRACE. (GAS LINE TO BBQ INCLUDED). UNDERGROUND PARKING AVAILABLE & locker are AT ADDITIONAL COSTS. UNIT IS PET FRIENDLY. Enjoy a coffee at Belzac's or enjoy an evening at the Travern Irish Pub. One bus to the Subway.
ExtrasThere is a children's and Dog park with a splash pad across at walking distance. Ideal for Young Professionals and young families. Schools in the neighborhood. appliances include: Fridge, Stove, dishwasher, microwave. Central HVAC
cityscape real estate ltd.MLS® #W11895595
Amenities
Explore Neighbourhood
Similar Listings
Demographics
Based on the dissemination area as defined by Statistics Canada. A dissemination area contains, on average, approximately 200 – 400 households.
Price Trends
Maintenance Fees
Building Trends At 7-15 Foundry Avenue Townhomes
Days on Strata
List vs Selling Price
Offer Competition
Turnover of Units
Property Value
Price Ranking
Sold Units
Rented Units
Best Value Rank
Appreciation Rank
Rental Yield
High Demand
Transaction Insights at 7-15 Foundry Avenue
| 2 Bed | 2 Bed + Den | 3 Bed | |
|---|---|---|---|
| Price Range | No Data | $870,000 - $965,000 | $899,900 |
| Avg. Cost Per Sqft | No Data | $822 | $792 |
| Price Range | $3,150 | $3,000 - $3,250 | No Data |
| Avg. Wait for Unit Availability | 382 Days | 50 Days | 529 Days |
| Avg. Wait for Unit Availability | 159 Days | 55 Days | 624 Days |
| Ratio of Units in Building | 15% | 80% | 6% |
Transactions vs Inventory
Total number of units listed and leased in Dovercourt | Wallace Emerson-Junction
