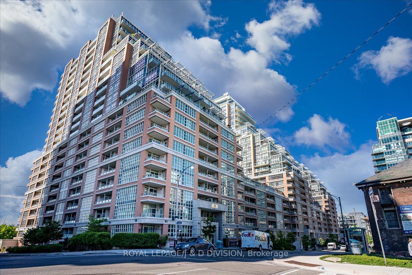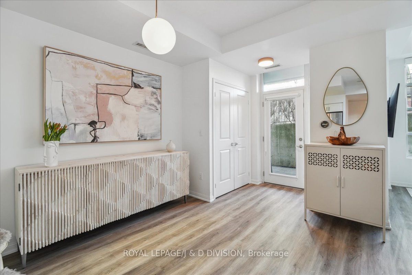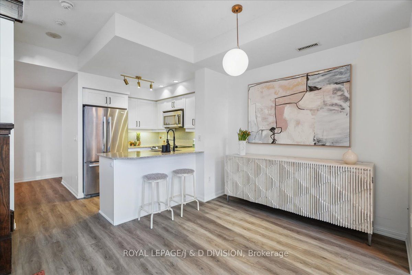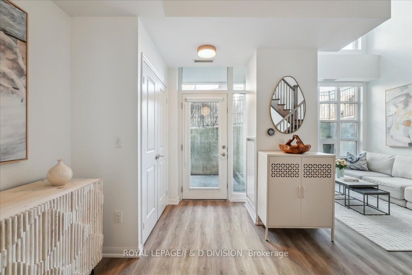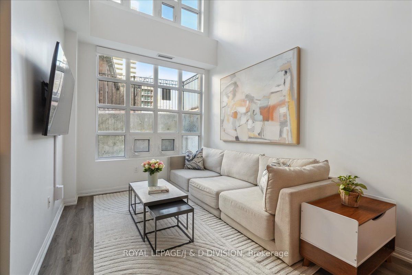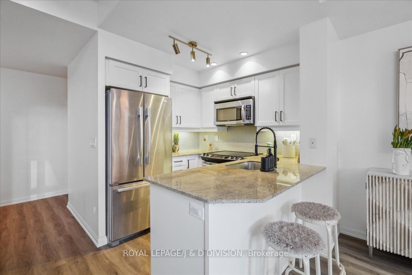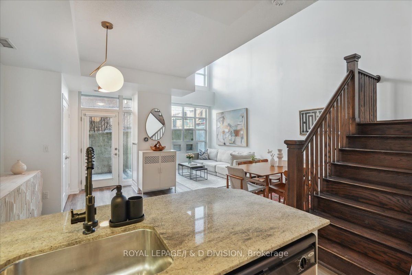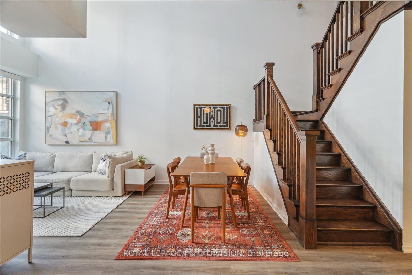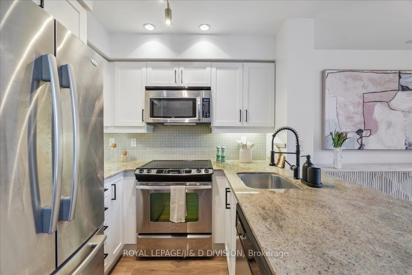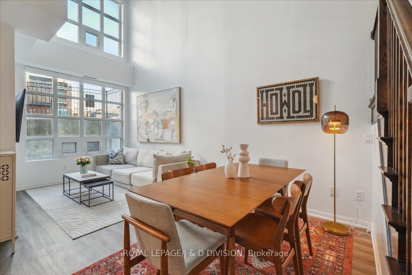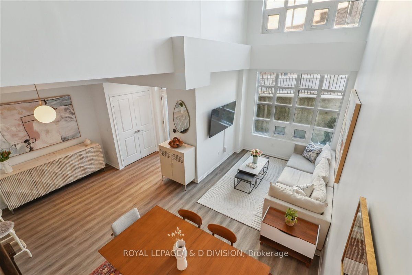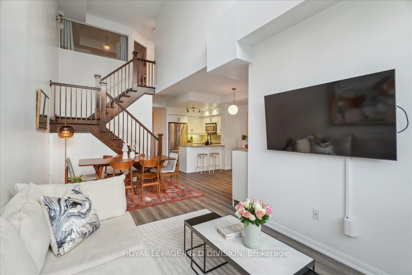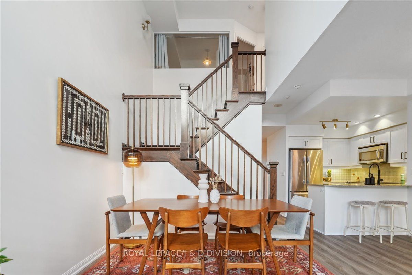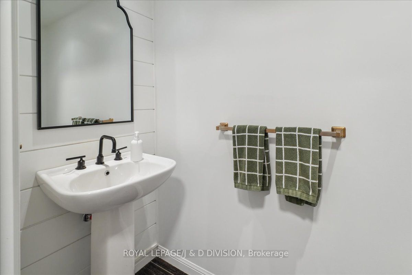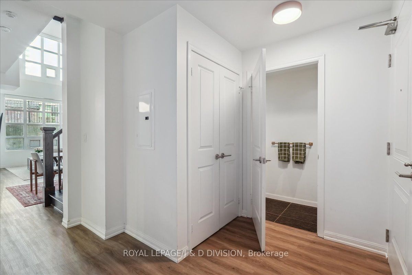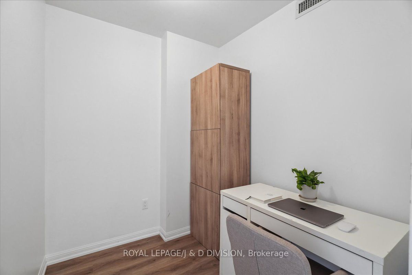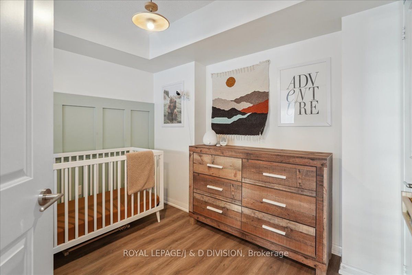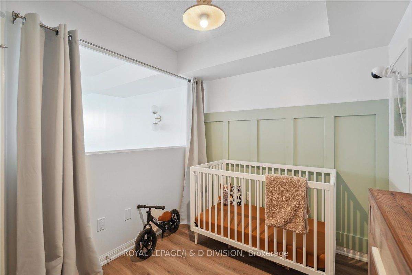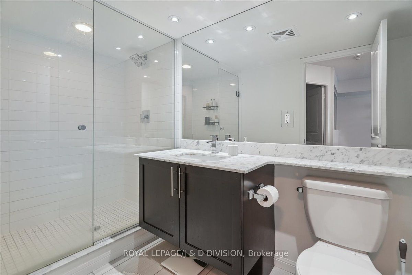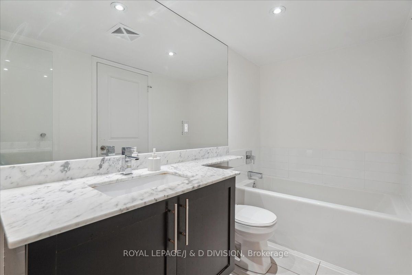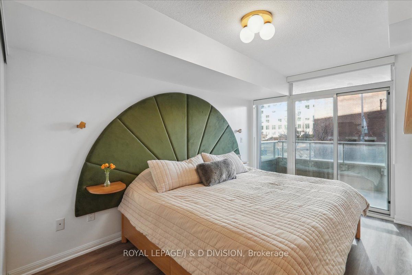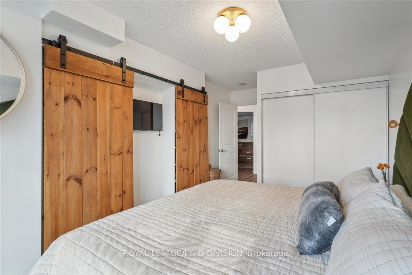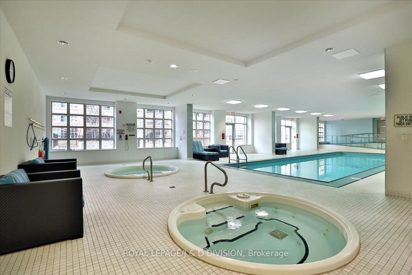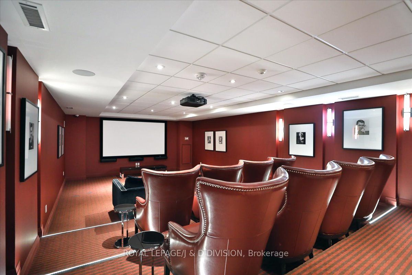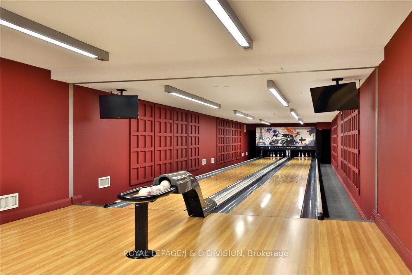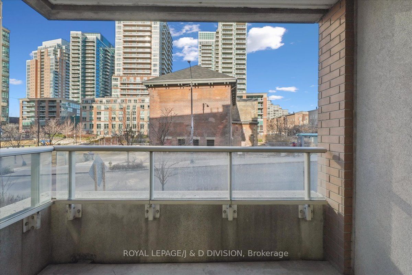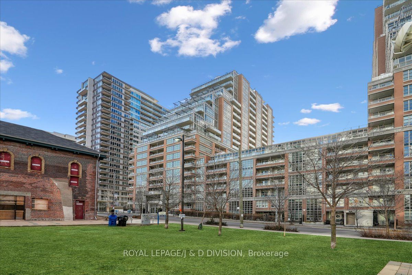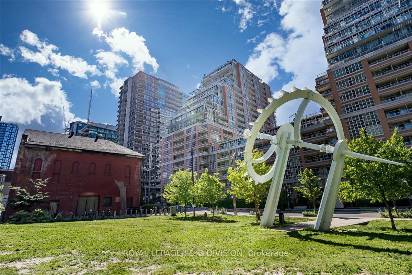TH67 - 67 East Liberty St
Listing History
Unit Highlights
Maintenance Fees
Utility Type
- Air Conditioning
- Central Air
- Heat Source
- Gas
- Heating
- Heat Pump
Room Dimensions
About this Listing
Exquisite, private end unit 2-story loft-style townhouse featuring two spacious bedrooms plus a separate den, this home is beautifully appointed with a spacious kitchen, renovated bathrooms (including a main bath with both a walk-in shower &a relaxing soaker tub). Stars of the show are soaring 20-ft ceilings and floor-to-ceiling windows (with automated blinds on timer/app) flooding the space with natural light. Generous primary bedroom accommodates a king-size bed, great closet space and a private balcony. Private front door entrance on East Liberty and direct access to adjoining building with easy access to parking, additional separate locker in addition to the huge in-suite locker. 2024/2025 Upgrades include: new floors throughout, newly painted kitchen cabinetry, Custom Blinds, Painting throughout. Enjoy resort style living with array of first-class amenities, lux pool, hot tub, steam room, a movie theater, bowling alley, golf simulator, billiards room, yoga/fitness center, games room, guest suites & dozens of neighbourhood walkable restaurants, shops and shops.
ExtrasExperience unparalleled convenience with the Exhibition GO train station and a TTC bus to Ossington Station rightacross the street. Walk to King & Queen streetcars and soon, the new Ontario subway line will be at your doorstep.
royal lepage/j & d divisionMLS® #C11922580
Amenities
Explore Neighbourhood
Similar Listings
Demographics
Based on the dissemination area as defined by Statistics Canada. A dissemination area contains, on average, approximately 200 – 400 households.
Price Trends
Maintenance Fees
Building Trends At Liberty Lakeview Towers
Days on Strata
List vs Selling Price
Or in other words, the
Offer Competition
Turnover of Units
Property Value
Price Ranking
Sold Units
Rented Units
Best Value Rank
Appreciation Rank
Rental Yield
High Demand
Transaction Insights at 65-85 East Liberty Street
| Studio | 1 Bed | 1 Bed + Den | 2 Bed | 2 Bed + Den | 3 Bed | |
|---|---|---|---|---|---|---|
| Price Range | $515,000 | $450,000 - $727,000 | $524,900 - $726,000 | $670,000 - $1,125,000 | $855,000 - $1,425,000 | No Data |
| Avg. Cost Per Sqft | $1,066 | $1,051 | $999 | $979 | $934 | No Data |
| Price Range | $2,150 - $2,450 | $2,050 - $3,000 | $2,400 - $3,050 | $2,600 - $3,950 | $2,150 - $4,750 | No Data |
| Avg. Wait for Unit Availability | 235 Days | 13 Days | 13 Days | 16 Days | 23 Days | No Data |
| Avg. Wait for Unit Availability | 55 Days | 8 Days | 6 Days | 10 Days | 17 Days | 512 Days |
| Ratio of Units in Building | 4% | 29% | 31% | 22% | 16% | 1% |
Transactions vs Inventory
Total number of units listed and sold in Liberty Village
