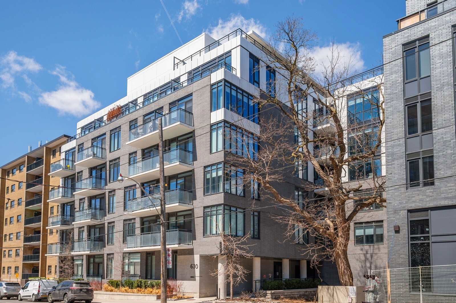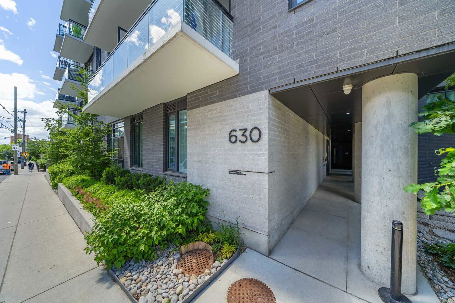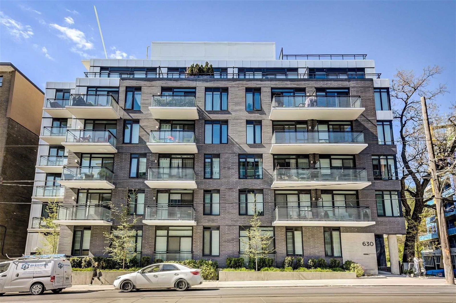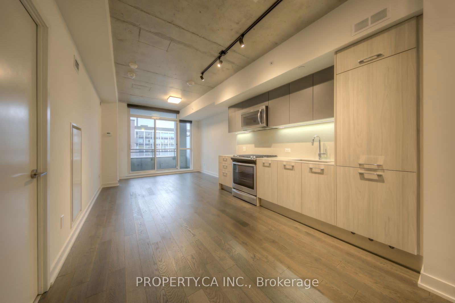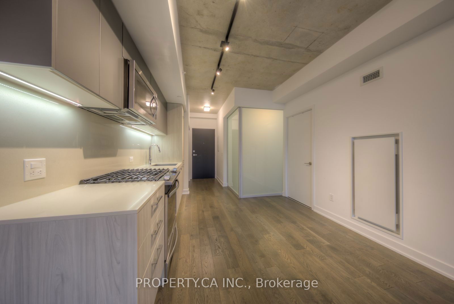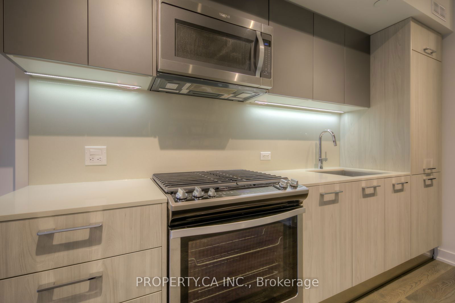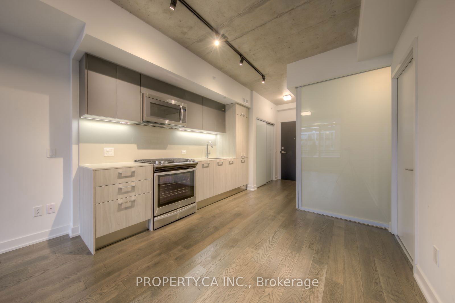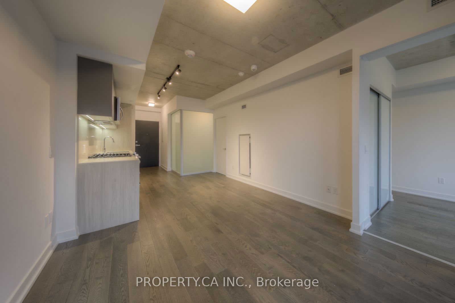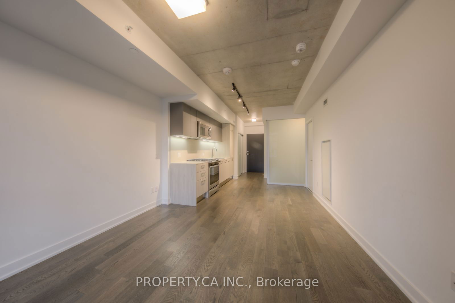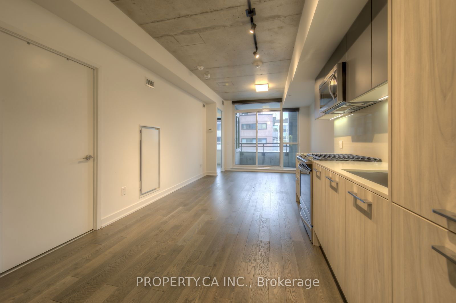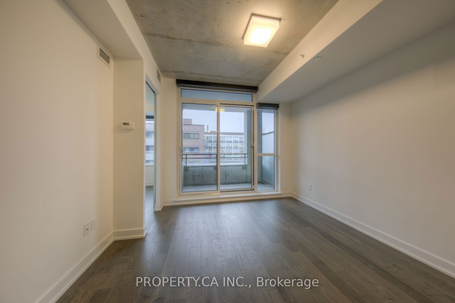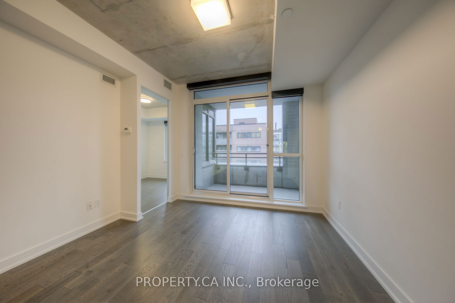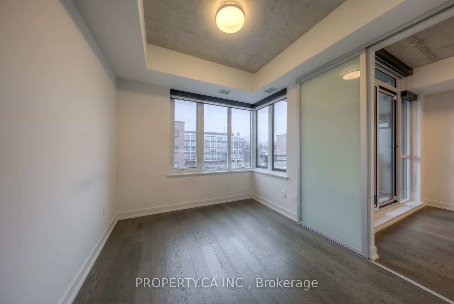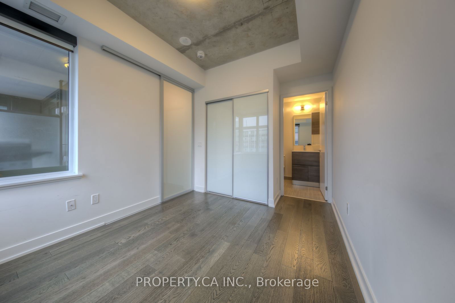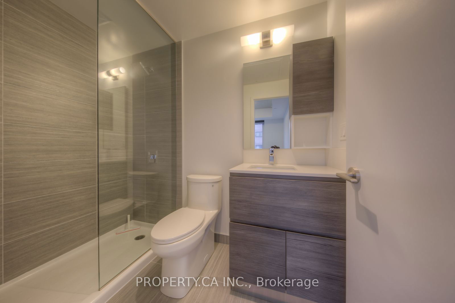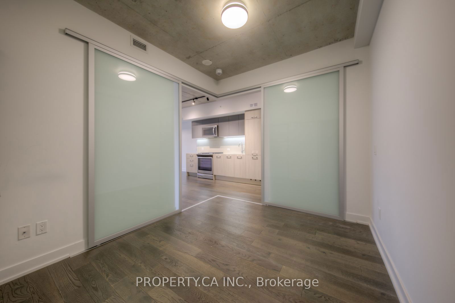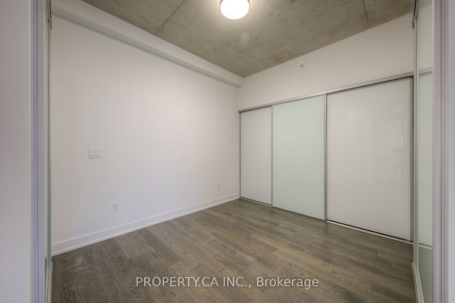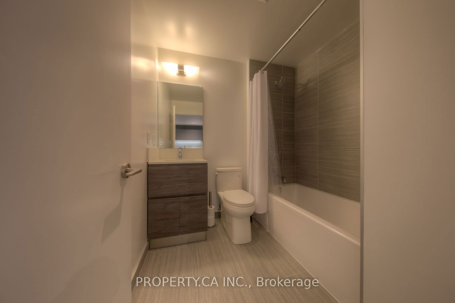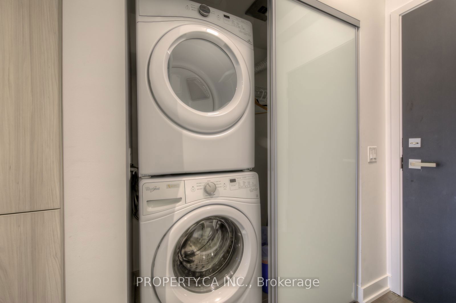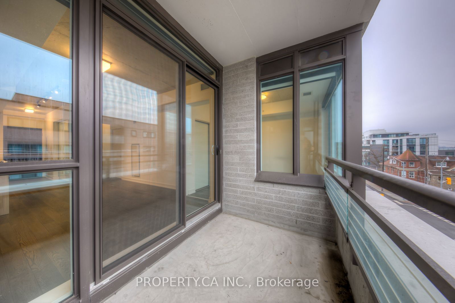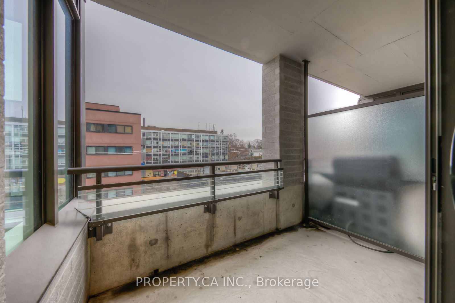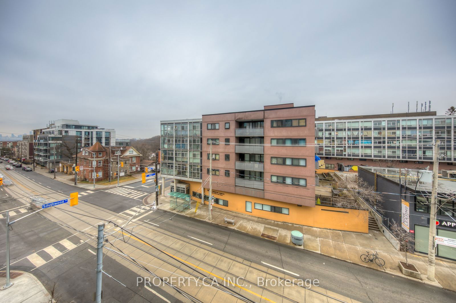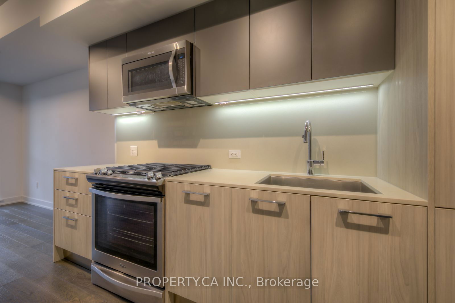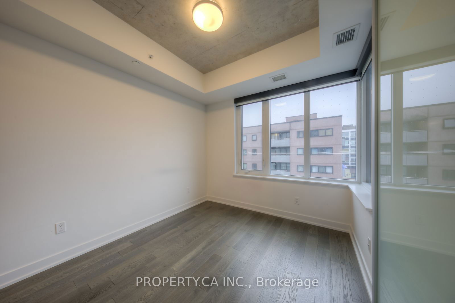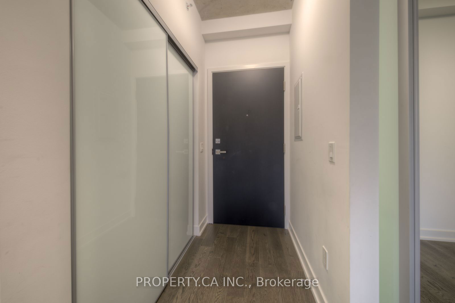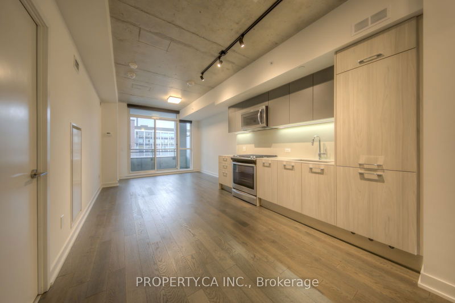Building Details
Listing History for The Southwood Condos
Amenities
Maintenance Fees
About 630 Kingston Road — The Southwood Condos
Perfect for prospective homeowners who want a sophisticated urban lifestyle, but who also value their space, Streetcar Developments partnered with Dream (formerly the Dundee Realty Corporation) for the exciting opportunity to construct the Southwood Condos. Renowned for the Trinity Lofts and The Carnaby Condos, Streetcar Developments’ devotion to creating community-conscious contemporary buildings is showcased by these homes at 630 Kingston Road & 665, 671 and 673 Kingston Road, a 2018 addition to the Upper Beaches & East Danforth neighbourhood.
Consisting of two buildings that stand at 6 storeys each, both designed by TACT Architecture, the Southwood Condos overlook the treetops of the neighbouring ravine and the thriving natural growth in this well-established east end community.
The buildings themselves are innovatively designed, with articulated cubic volumes which maximize residents’ outdoor living spaces and views. Adorned by bronze accents, 630 & 6655 Kingston’s two-toned white and light grey brick exterior proudly reflects the diversity and eccentricity of the Upper Beaches.
The friendly community of the Upper Beaches welcomes newcomers to their neighbourhood warmly with their locally owned business. Nonetheless, there are still a couple of attractive amenities inside 633 Kingston: a gorgeous guest suite and a multipurpose room ready for meetings and parties of all kinds means residents can impressively host and entertain friends and family.
The Suites
Characteristic of Streetcar Developments’ taste for the contemporary, Seven Haus Design outfitted 630 & 655 Kingston’s 108 suites with a modern aesthetic. This is best characterized by the suites’ wide open spaces, which are appointed with versatile, refined fixtures. Additionally, natural materials resonate throughout the suites, including quartz countertops and hardwood — and all inspired by the natural landscape of the Upper Beaches.
Similarly, a great deal of consideration went into the Southwood Condos’ sustainability. Energy Recovery Ventilators mean that the suites don’t just look bright and fresh — they actually maintain that atmosphere by recycling air at a minimal cost to the environment.
Regardless of which Toronto condos for sale at 630 and 655 Kingston Road best serves a prospective resident’s needs, from the studios that start at around 600 square feet to three bedroom units that reach to almost 1,750, these luxurious living spaces are efficiently designed and quite spacious as a result. Furthermore, the suites’ balconies, equipped gas connections for barbecues, provide enough space to relax, entertain friends, and even start a garden.
The Neighbourhood
The Southwood Condos occupies a prominent corner in the charming Upper Beaches neighbourhood, right where Main Street meets Kingston. While this new development replaces the fun Dip n’ Sip donut shop, there is a Starbucks conveniently right across the street from the building for those who need their daily coffee fixes.
A vibrant food scene lies a short walk east, on Kingston. Past the Glen Stewart Ravine — a lush natural landscape — there are many restaurants and cafés to be found. Amongst them is the Real Jerk on Kingston by Bingham Avenue. There, residents can indulge in delicious Jamaican dishes that are prepared with care.
Transportation
Being outside of the downtown Core has its advantages, especially for those who drive. The fast-paced Kingston Road leads directly to the 401, which is just to the east, with the trip typically taking all of about fifteen minutes.
Conversely, drivers can quickly access both the Don Valley Parkway and the Gardiner Expressway. They need only head west on Kingston and turn south onto Woodbine Avenue, which becomes Lakeshore Boulevard East. This leads to the Don Onramp, offering access to both highways in usually about ten minutes from 630 and 655 Kingston.
Those without a car are still in luck. The 64 Main Bus makes a stop at the footsteps of 633 Kingston. Residents can take this route north up to Main Station on the Bloor-Danforth line, where transfering onto the subway will allow passengers to get to destinations throughout the city in no time.
Alternatively, there’s also the Danforth GO Transit Station across the street from the subway. This station is on the Lakeshore East line, which stretches from Union through the Durham region. And for those in a rush to get to Union Station, it’s a convenient and comfortable method.
Reviews for The Southwood Condos
No reviews yet. Be the first to leave a review!
 0
0Listings For Sale
Interested in receiving new listings for sale?
 1
1Listings For Rent
Interested in receiving new listings for rent?
Explore East End
Similar lofts
Demographics
Based on the dissemination area as defined by Statistics Canada. A dissemination area contains, on average, approximately 200 – 400 households.
Price Trends
Maintenance Fees
Building Trends At The Southwood Condos
Days on Strata
List vs Selling Price
Offer Competition
Turnover of Units
Property Value
Price Ranking
Sold Units
Rented Units
Best Value Rank
Appreciation Rank
Rental Yield
High Demand
Transaction Insights at 630 Kingston Road
| 1 Bed | 1 Bed + Den | 2 Bed | 2 Bed + Den | 3 Bed | 3 Bed + Den | |
|---|---|---|---|---|---|---|
| Price Range | No Data | No Data | $615,000 - $745,500 | No Data | $1,424,000 - $1,800,000 | No Data |
| Avg. Cost Per Sqft | No Data | No Data | $998 | No Data | $1,143 | No Data |
| Price Range | $2,100 | $2,400 - $2,650 | $2,850 - $3,000 | No Data | $6,500 | No Data |
| Avg. Wait for Unit Availability | 291 Days | 656 Days | 70 Days | 574 Days | 422 Days | 113 Days |
| Avg. Wait for Unit Availability | 306 Days | 1157 Days | 78 Days | No Data | 819 Days | No Data |
| Ratio of Units in Building | 7% | 8% | 69% | 4% | 13% | 4% |
Unit Sales vs Inventory
Total number of units listed and sold in East End
