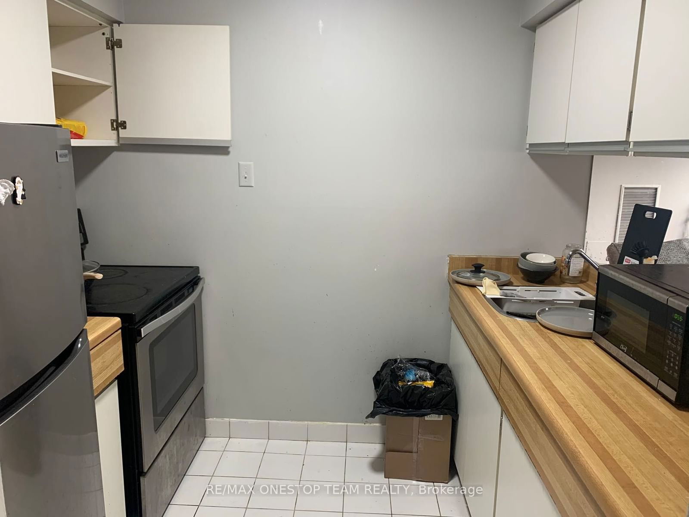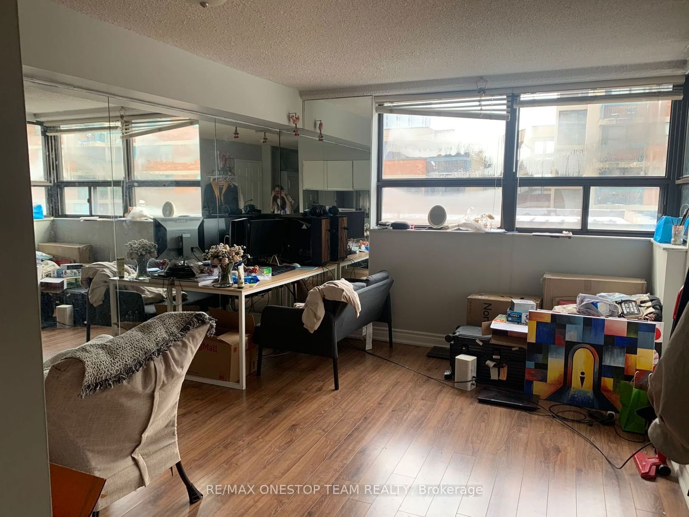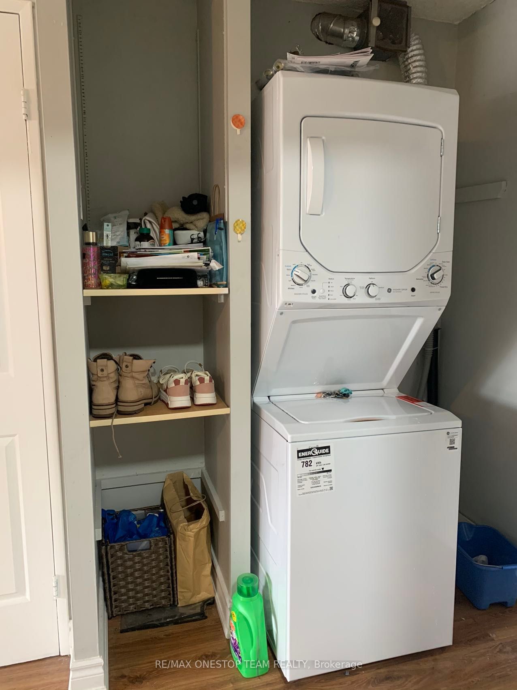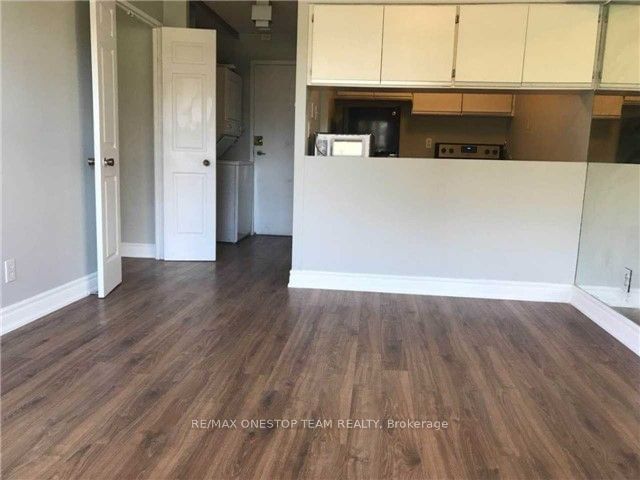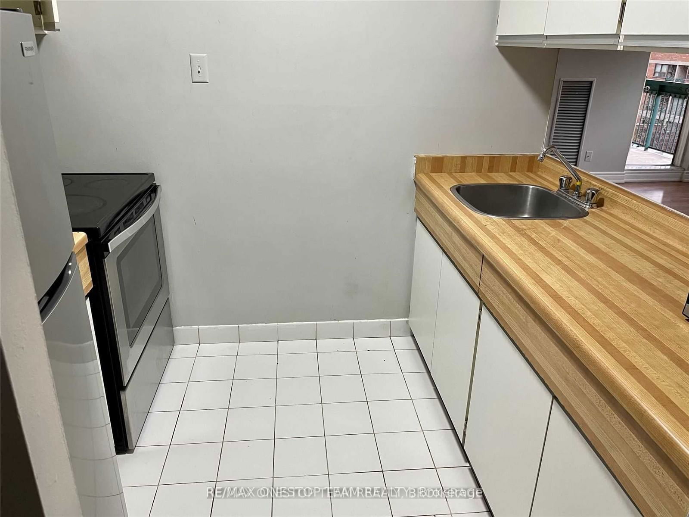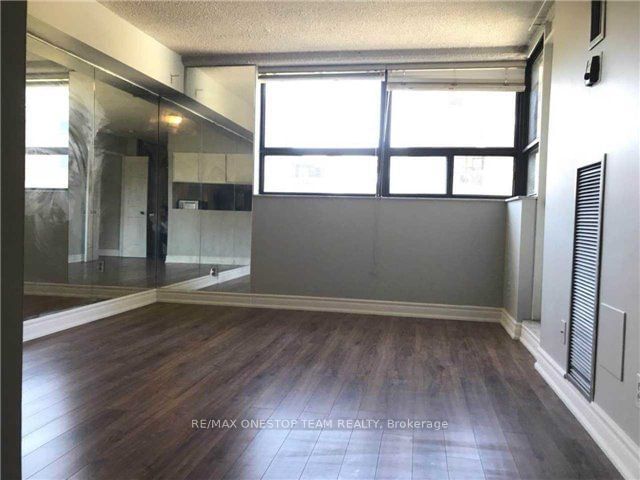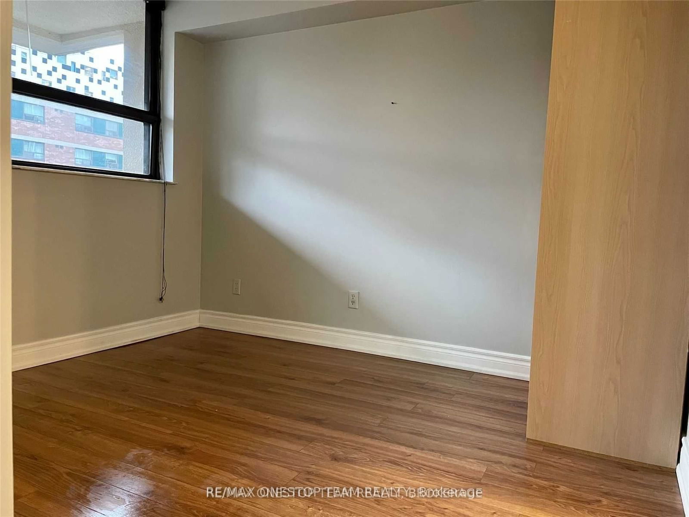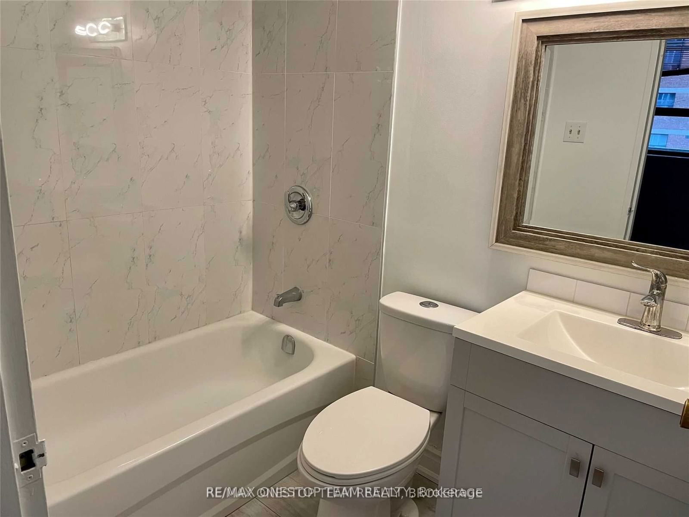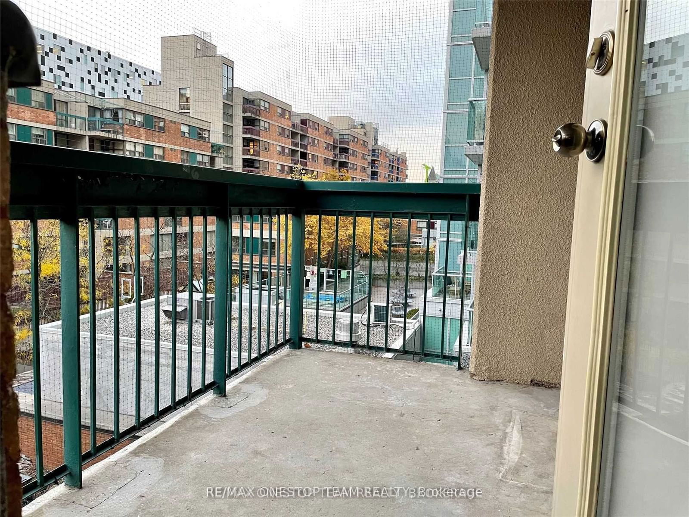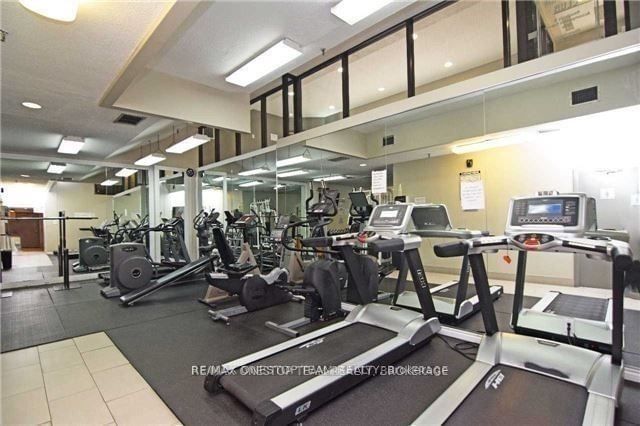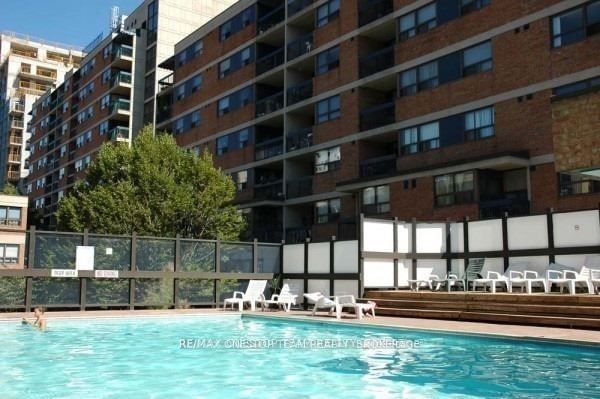516 - 80 St Patrick St
Listing History
Unit Highlights
Utilities Included
Utility Type
- Air Conditioning
- Central Air
- Heat Source
- Gas
- Heating
- Forced Air
Room Dimensions
About this Listing
Welcome to Village by the Grange, a well-managed Tridel building offering comfort, convenience, and exceptional value in the heart of downtown Toronto.This bright, updated unit features a smart, functional layout and a west-facing balcony, perfect for enjoying the citys vibrant energy. Nestled in a prime location, its just a short stroll to: #1 St. Patrick and Osgoode subway stations. #2 The trendy Queen Street West district. #3 Renowned hospitals like Mount Sinai, Princess Margaret, and SickKids. #4 Prestigious institutions including U of T and OCAD University. #5 The bustling streets of Chinatown and the iconic 501 Queen streetcar, operating 24/7. Ideal for students, professionals, or anyone seeking the convenience of downtown living with everything at your doorstep. Don't miss this fantastic opportunity! Schedule your viewing today! Please note pictures showing vacant unit were taken in 2021, unit was well maintained since then but could be some wear and tear which are not reflected in the pictures.
ExtrasFridge, Stove, Microwave, Washer/Dryer (2025), Window Coverings & Electrical Light Fixtures. All Utilities Included! Enjoy Great Amenities: Exercise Room, Recreation Room, & Outdoor Pool. This Is Very Well Maintained Building By Del Pm.
re/max onestop team realtyMLS® #C11920077
Amenities
Explore Neighbourhood
Similar Listings
Demographics
Based on the dissemination area as defined by Statistics Canada. A dissemination area contains, on average, approximately 200 – 400 households.
Price Trends
Maintenance Fees
Building Trends At Village by the Grange & Grangetown Lofts
Days on Strata
List vs Selling Price
Offer Competition
Turnover of Units
Property Value
Price Ranking
Sold Units
Rented Units
Best Value Rank
Appreciation Rank
Rental Yield
High Demand
Transaction Insights at 58-88 St Patrick Street
| Studio | 1 Bed | 1 Bed + Den | 2 Bed | 2 Bed + Den | 3 Bed | 3 Bed + Den | |
|---|---|---|---|---|---|---|---|
| Price Range | No Data | $399,900 - $694,000 | $475,000 - $533,000 | $775,000 | No Data | No Data | $915,000 |
| Avg. Cost Per Sqft | No Data | $772 | $658 | $615 | No Data | No Data | $719 |
| Price Range | No Data | $1,998 - $3,100 | $2,350 - $3,200 | $2,750 - $3,200 | No Data | No Data | $5,600 |
| Avg. Wait for Unit Availability | No Data | 11 Days | 176 Days | 40 Days | 224 Days | 241 Days | 529 Days |
| Avg. Wait for Unit Availability | 310 Days | 11 Days | 139 Days | 67 Days | No Data | No Data | 397 Days |
| Ratio of Units in Building | 1% | 72% | 5% | 18% | 2% | 3% | 3% |
Transactions vs Inventory
Total number of units listed and leased in Grange Park
