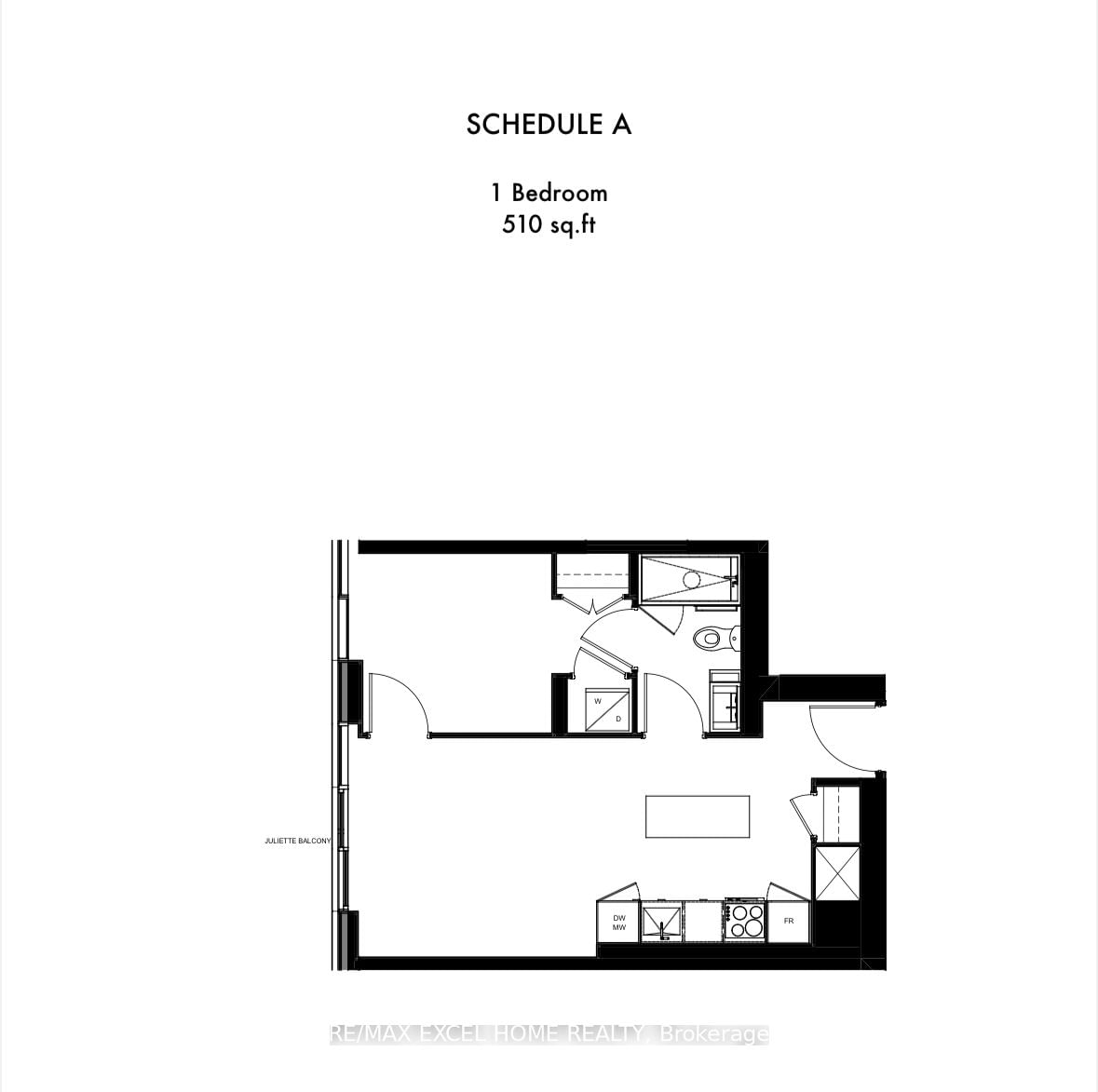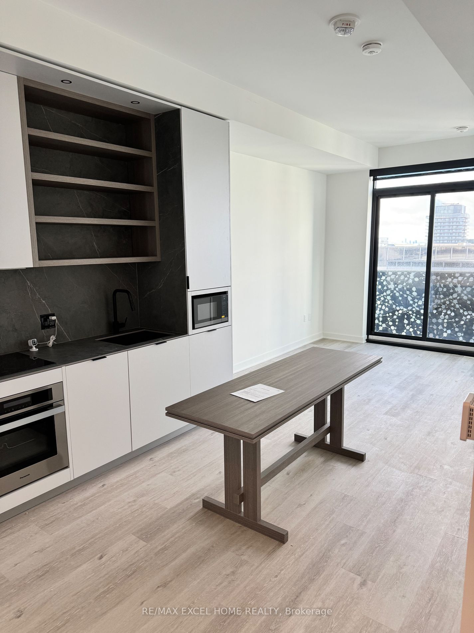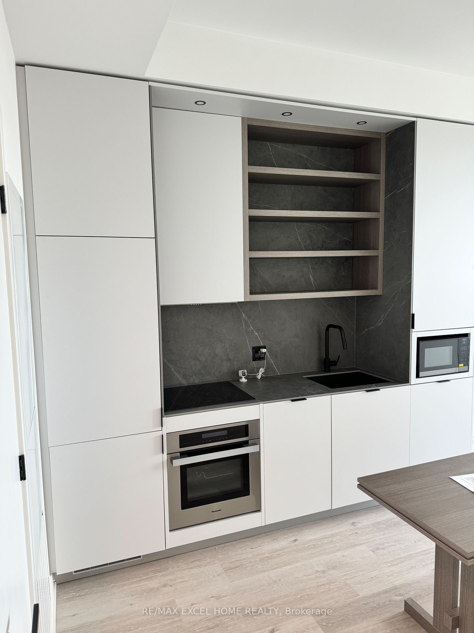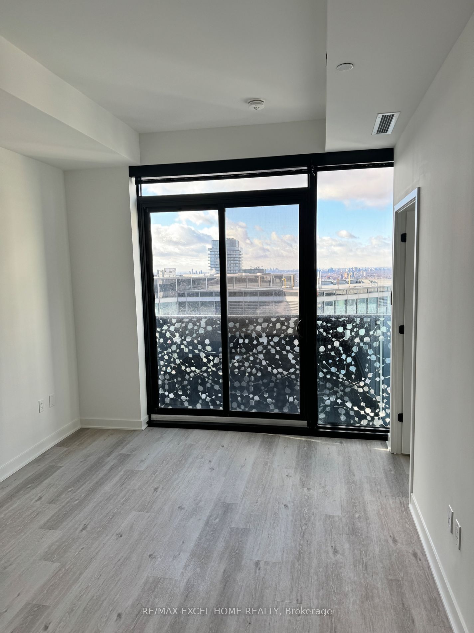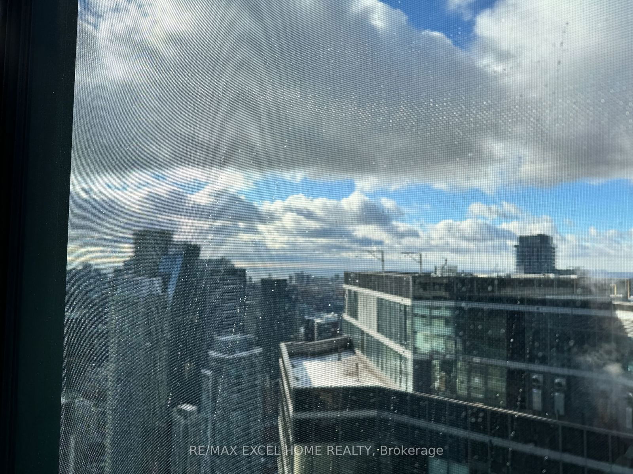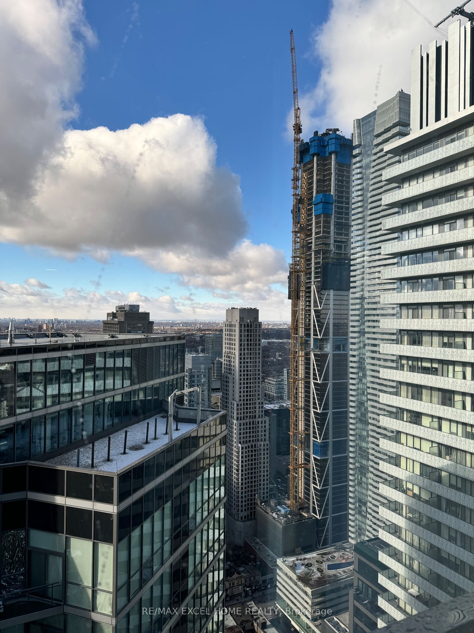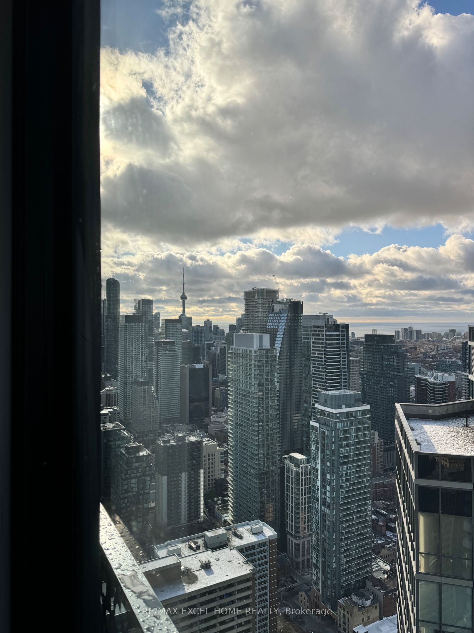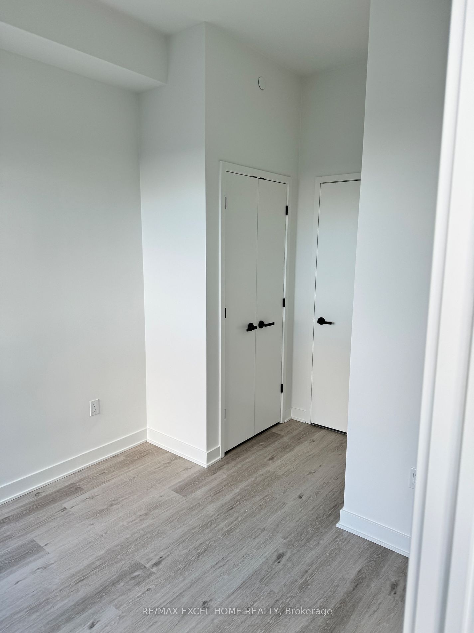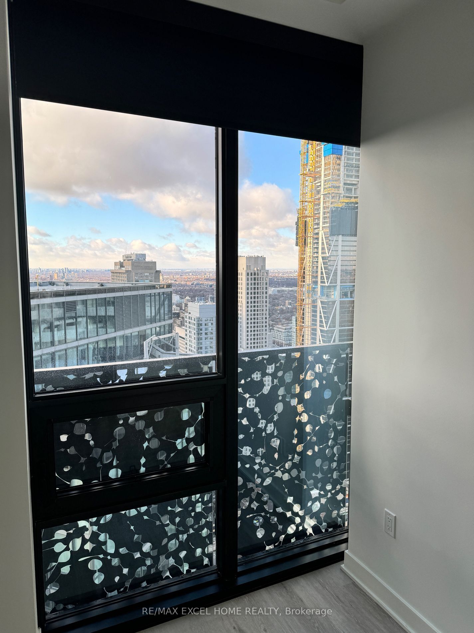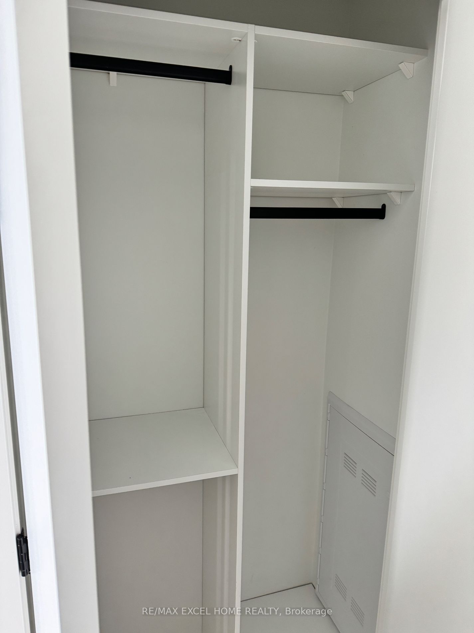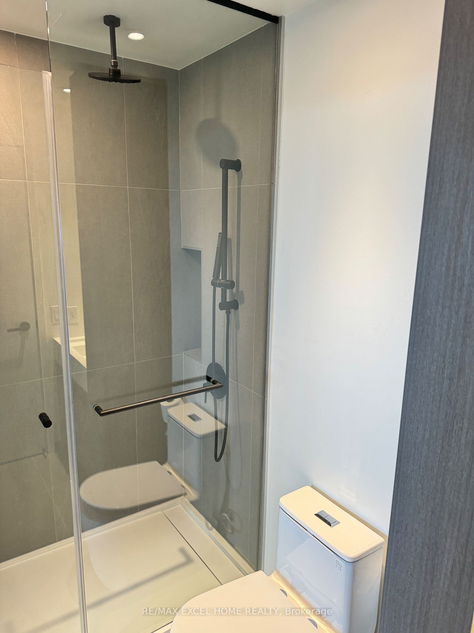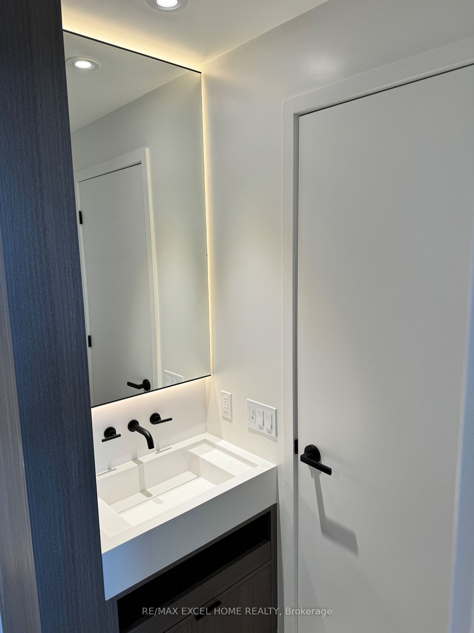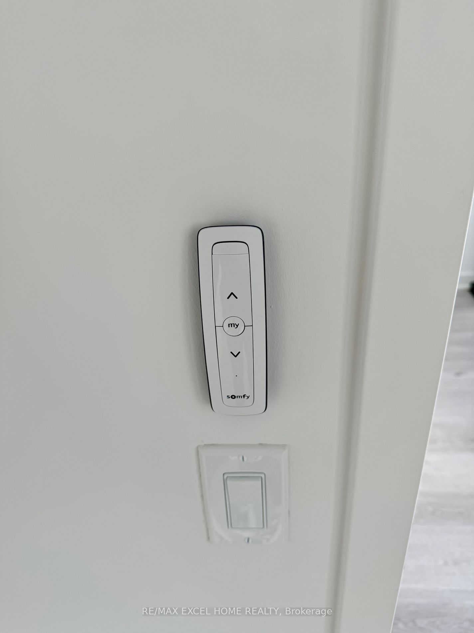5008 - 55 Charles St E
Listing History
Unit Highlights
Utilities Included
Utility Type
- Air Conditioning
- Central Air
- Heat Source
- Gas
- Heating
- Forced Air
Room Dimensions
About this Listing
Step into unparalleled sophistication with this brand-new, never-before-occupied 1-bedroom, 1-bathroom suite at the prestigious 55C Residences by the award-winning MOD Developments. Boasting over 500 sq. ft. of exquisitely designed living space, this residence offers sweeping southwest views of Torontos skyline, crowned by the iconic CN Tower.The opulent bedroom features dual closets and a spa-inspired 4-piece semi-ensuite, thoughtfully adaptable with a powder room option for guest convenience. The gourmet kitchen is a masterpiece, equipped with integrated appliances, bespoke soft-close cabinetry, and an elegant built-in dining area, perfectly blending form and function.Nestled in the heart of Torontos most coveted Bloor-Yorkville neighborhood, this residence places you steps away from world-renowned dining, haute couture boutiques, vibrant entertainment, and effortless TTC connectivity. Elevate your lifestyle further with exclusive access to premium amenities, including a 24-hour concierge, a state-of-the-art fitness center, a private party room, and a breathtaking sky lounge adorned with outdoor seating and lush gardens.
ExtrasEasy showing access via lockbox.Post-dated cheques and proof of tenant insurance are required, along with key deposit. Ensure that all offers include the attached schedules. Thank you!
re/max excel home realtyMLS® #C11884166
Amenities
Explore Neighbourhood
Similar Listings
Demographics
Based on the dissemination area as defined by Statistics Canada. A dissemination area contains, on average, approximately 200 – 400 households.
Price Trends
Maintenance Fees
Building Trends At 55C
Days on Strata
List vs Selling Price
Offer Competition
Turnover of Units
Property Value
Price Ranking
Sold Units
Rented Units
Best Value Rank
Appreciation Rank
Rental Yield
High Demand
Transaction Insights at 55 Charles Street
| Studio | 1 Bed | 1 Bed + Den | 2 Bed | 2 Bed + Den | 3 Bed | 3 Bed + Den | |
|---|---|---|---|---|---|---|---|
| Price Range | No Data | $616,000 | No Data | No Data | No Data | No Data | No Data |
| Avg. Cost Per Sqft | No Data | $442 | No Data | No Data | No Data | No Data | No Data |
| Price Range | $1,950 - $2,400 | $2,200 - $7,350 | $2,400 - $2,850 | $2,600 - $4,800 | $7,000 | $3,800 - $4,900 | $6,000 |
| Avg. Wait for Unit Availability | No Data | No Data | No Data | No Data | No Data | No Data | No Data |
| Avg. Wait for Unit Availability | 12 Days | 28 Days | 5 Days | 57 Days | No Data | 111 Days | No Data |
| Ratio of Units in Building | 8% | 32% | 22% | 28% | 1% | 11% | 1% |
Transactions vs Inventory
Total number of units listed and leased in Bay Street Corridor
