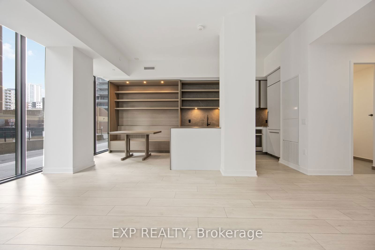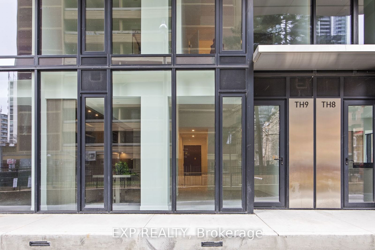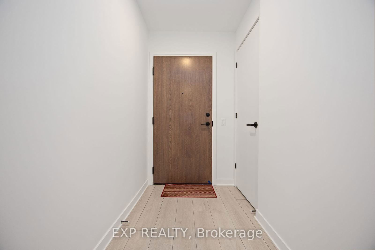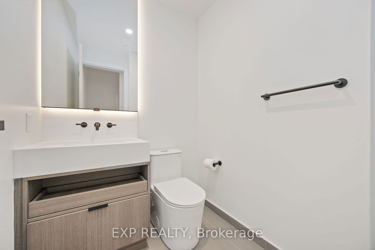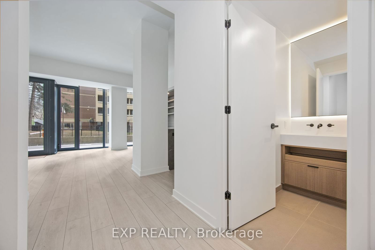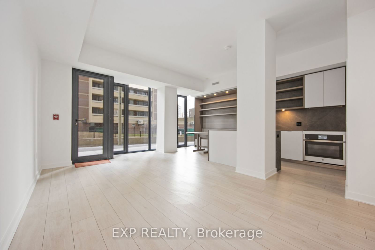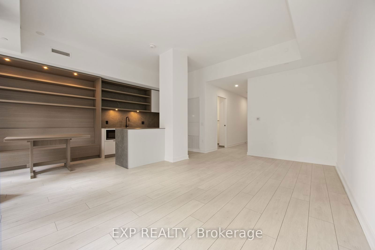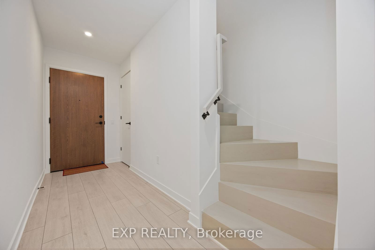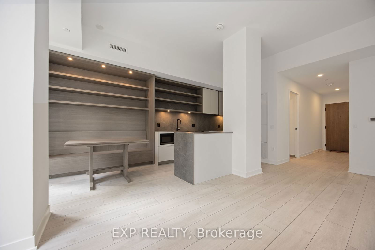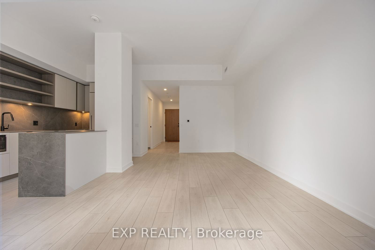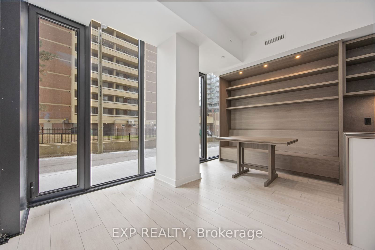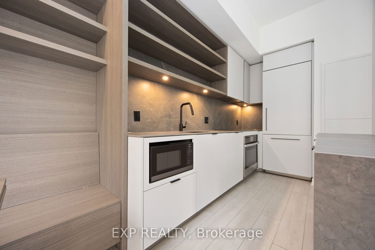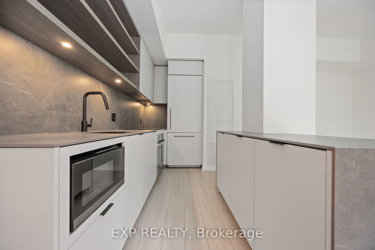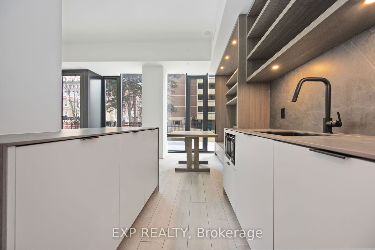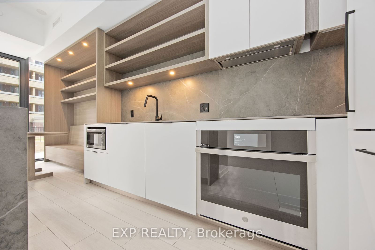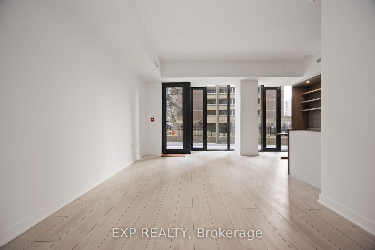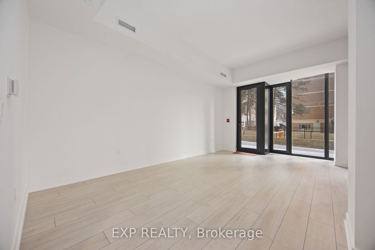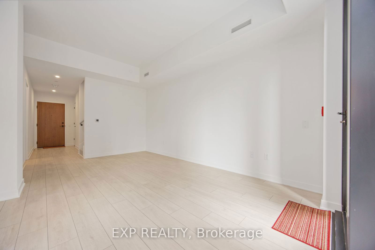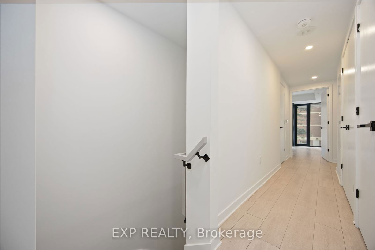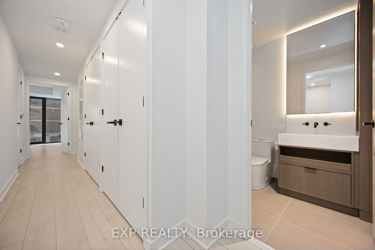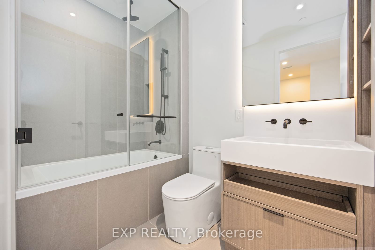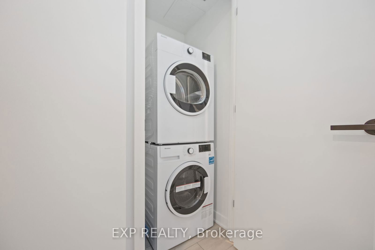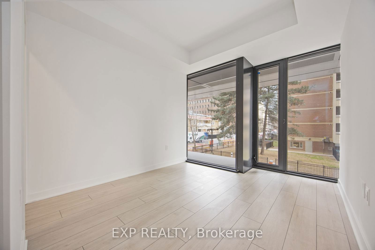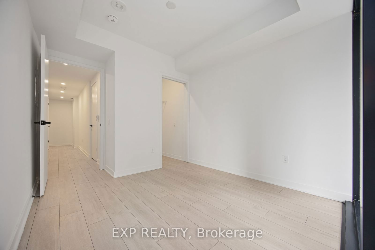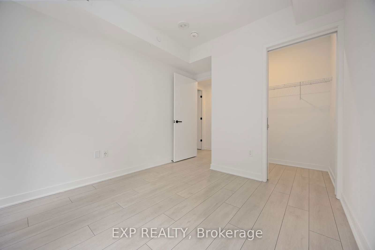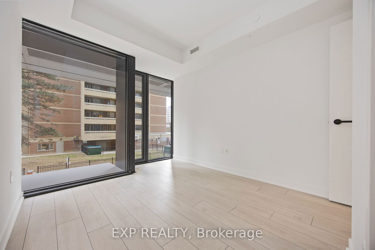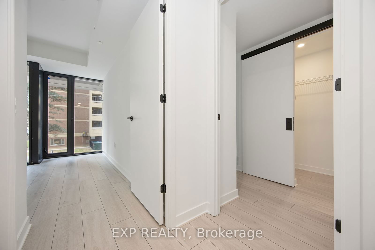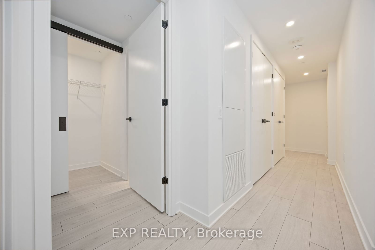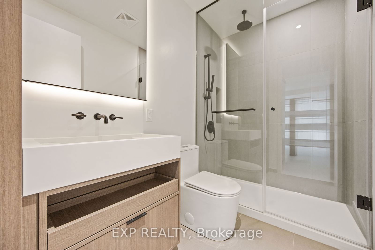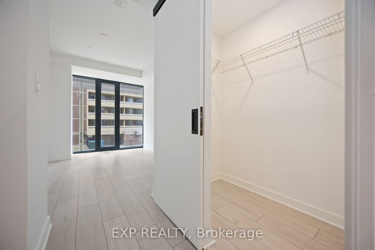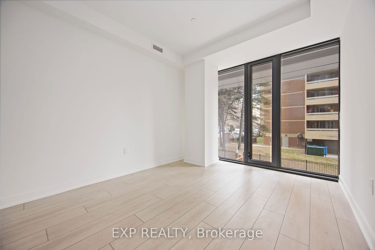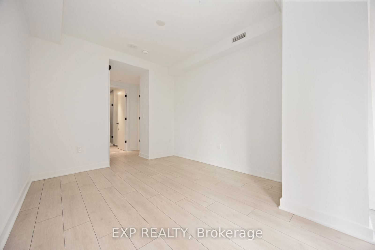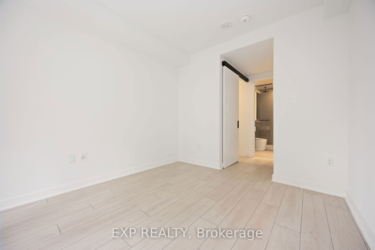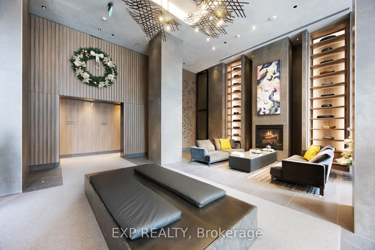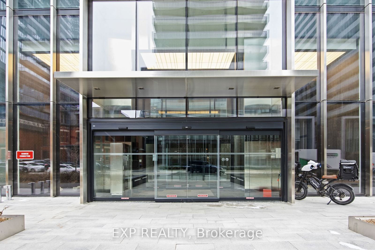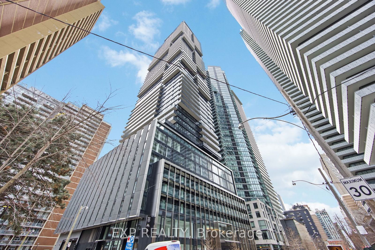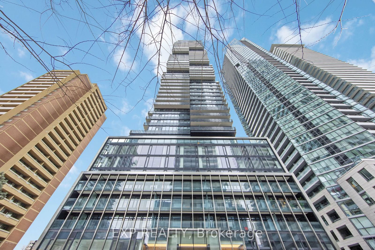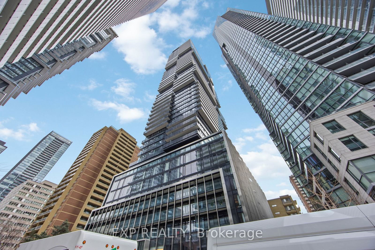Th09 - 55 Charles St E
Listing History
Unit Highlights
Utilities Included
Utility Type
- Air Conditioning
- Central Air
- Heat Source
- Electric
- Heating
- Forced Air
Room Dimensions
Room dimensions are not available for this listing.
About this Listing
Experience the pinnacle of luxury living at the prestigious 55C Bloor Yorkville Residences, situated on Torontos sought-after Charles Street East. This exquisite 2-storey townhome spans over 1,100 sq. ft., offering a seamless blend of sophistication and functionality.Step into an elegant space featuring 10-foot smooth ceilings on the main floor and 9-foot ceilings upstairs, complemented by expansive floor-to-ceiling windows that flood the home with natural light. Boasting 2 spacious bedrooms, 3 bathrooms, and both living and family rooms, this residence offers exceptional comfort and versatility, with dual access for added convenience.Beyond the home, indulge in award-winning amenities, including a stunning 9th-floor retreat complete with a state-of-the-art fitness studio, co-working/party spaces, and an outdoor lounge with BBQs and fire pits. The crown jewel, the C-Lounge, dazzles with soaring ceilings, a caterers kitchen, and a private terrace with breathtaking panoramic skyline views. A guest suite ensures seamless hospitality for visitors.Perfectly positioned steps from the TTC and the vibrant Bloor-Yonge corridor, this rare gem combines unparalleled convenience with urban elegance. Don't miss your chance to call this masterpiece home.
exp realtyMLS® #C11922096
Amenities
Explore Neighbourhood
Similar Listings
Demographics
Based on the dissemination area as defined by Statistics Canada. A dissemination area contains, on average, approximately 200 – 400 households.
Price Trends
Maintenance Fees
Building Trends At 55C
Days on Strata
List vs Selling Price
Offer Competition
Turnover of Units
Property Value
Price Ranking
Sold Units
Rented Units
Best Value Rank
Appreciation Rank
Rental Yield
High Demand
Transaction Insights at 55 Charles Street
| Studio | 1 Bed | 1 Bed + Den | 2 Bed | 2 Bed + Den | 3 Bed | 3 Bed + Den | |
|---|---|---|---|---|---|---|---|
| Price Range | No Data | $616,000 | No Data | No Data | No Data | No Data | No Data |
| Avg. Cost Per Sqft | No Data | $442 | No Data | No Data | No Data | No Data | No Data |
| Price Range | $1,950 - $2,400 | $2,200 - $7,350 | $2,400 - $2,850 | $2,600 - $4,800 | $7,000 | $3,800 - $4,900 | $6,000 |
| Avg. Wait for Unit Availability | No Data | No Data | No Data | No Data | No Data | No Data | No Data |
| Avg. Wait for Unit Availability | 12 Days | 28 Days | 5 Days | 57 Days | No Data | 111 Days | No Data |
| Ratio of Units in Building | 8% | 32% | 22% | 28% | 1% | 11% | 1% |
Transactions vs Inventory
Total number of units listed and leased in Bay Street Corridor
