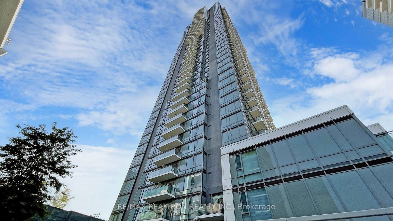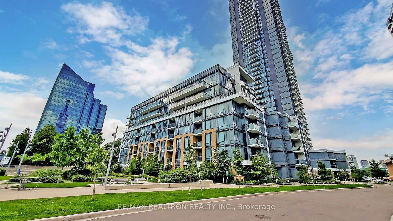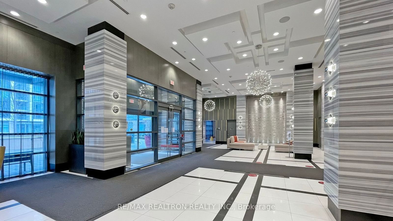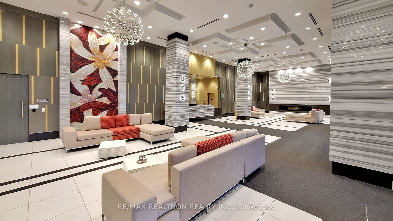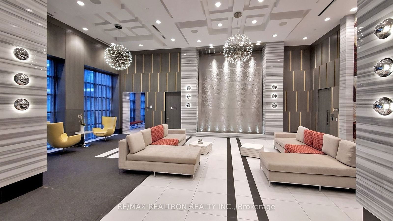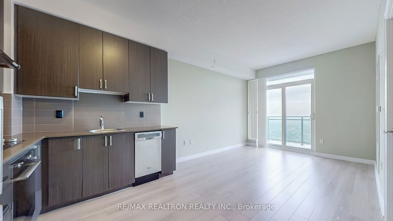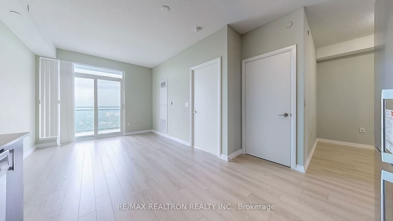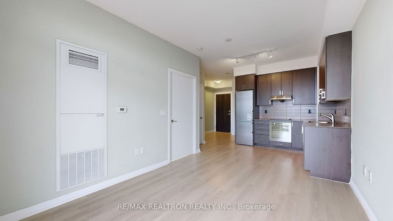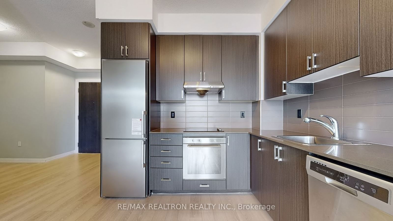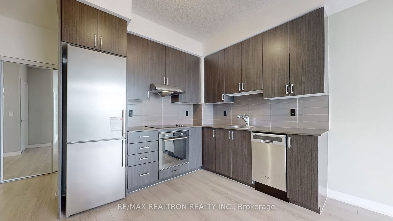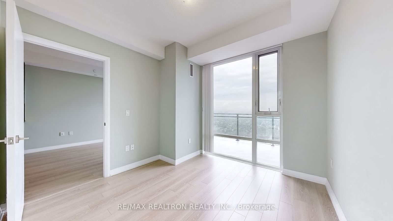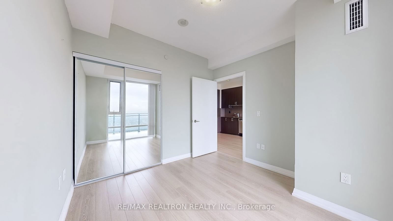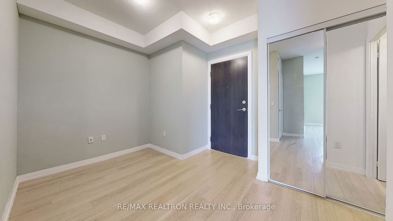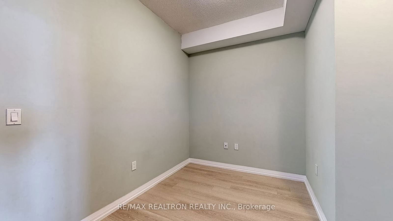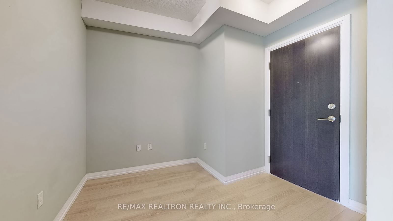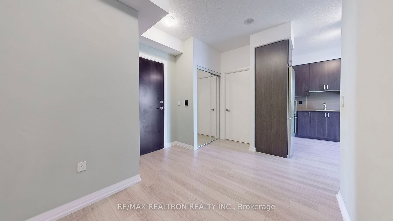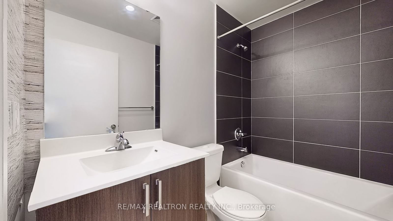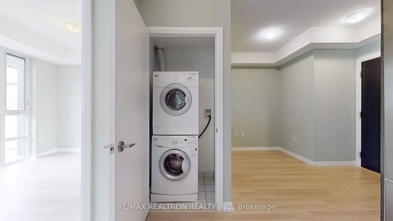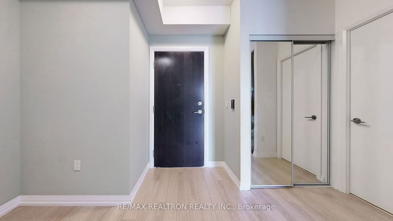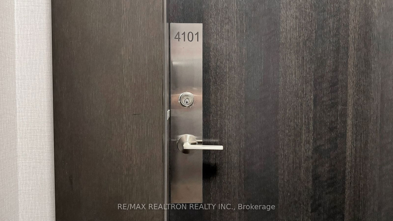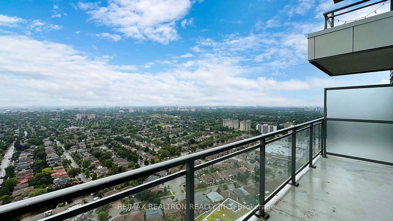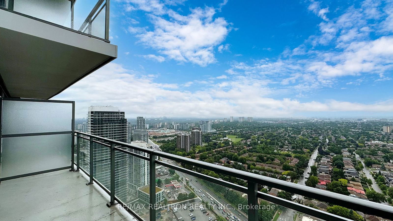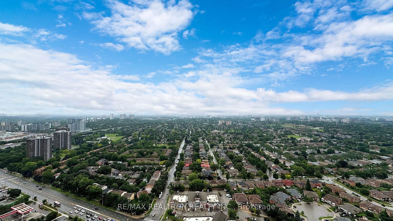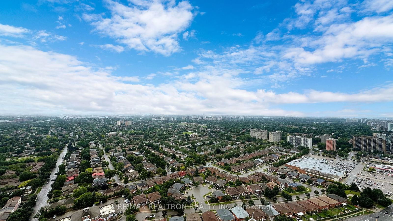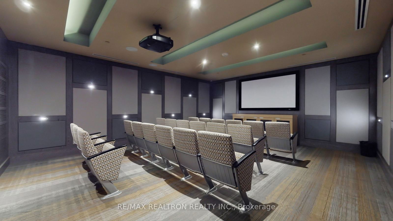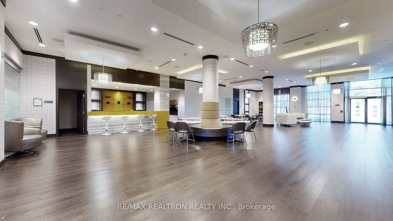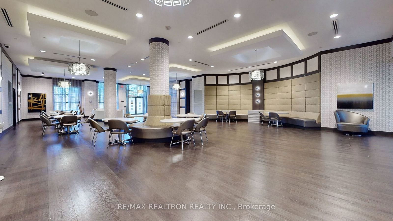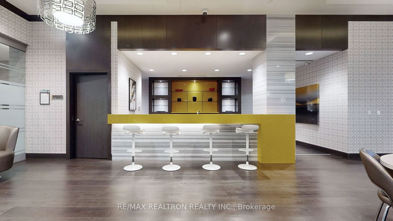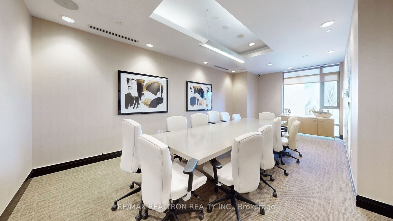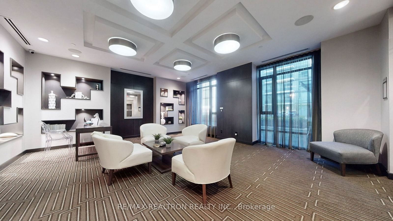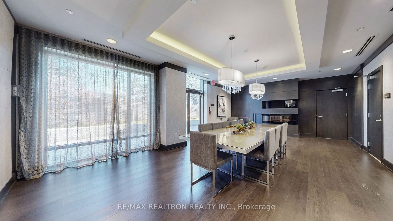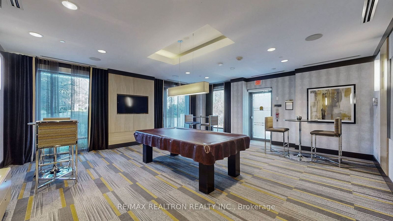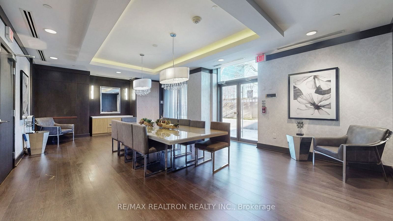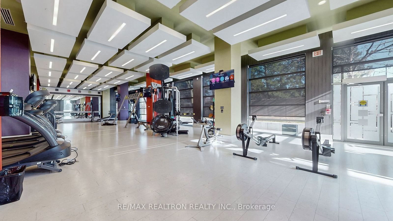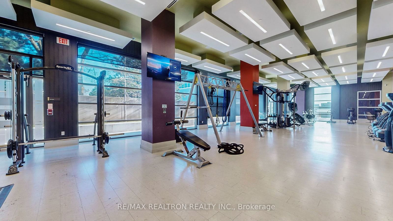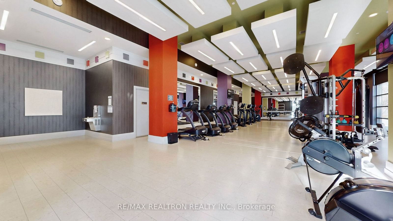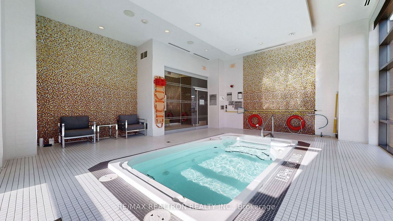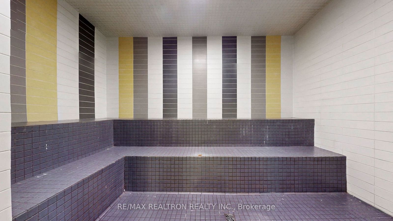4101 - 55 Ann O'Reilly Rd
Listing History
Unit Highlights
Utilities Included
Utility Type
- Air Conditioning
- Central Air
- Heat Source
- Gas
- Heating
- Forced Air
Room Dimensions
About this Listing
Experience the pinnacle of luxury living in this immaculate 1 Bedroom + 1 Den unit, perched on the 41st floor of the prestigious Alto, built by Tridel. This unit offers unforgettable, unobstructed panoramic views that will take your breath away. Modern kitchen equipped with high-end appliances, quartz countertops, an undermount sink, and a stylish backsplash. Newly painted and ready for immediate occupancy. Spacious Living Area with 9-foot ceilings and a large walkout balcony enhance the living/dining area. Unmatched Amenities include 24-hour concierge, gym, yoga studio, exercise pool, party/meeting room, and more. Conveniently located steps away from all essentials, including malls, TTC, subway stations, parks, and restaurants, and just minutes from Highways 404 and 401. Included in the price are an excellently positioned underground parking spot and a locker, both close to the elevator and on the same level for maximum convenience.
ExtrasUse of: Stainless Steel Appliances: Fridge, Glass Cooktop, Oven, B/I Dishwasher, Exhaust Fan, Front Load Washer & Dryer. All Existing Elfs & Window Coverings. One Parking Spot & One Locker.
re/max realtron realty inc.MLS® #C11922747
Amenities
Explore Neighbourhood
Similar Listings
Demographics
Based on the dissemination area as defined by Statistics Canada. A dissemination area contains, on average, approximately 200 – 400 households.
Price Trends
Maintenance Fees
Building Trends At Alto and Parkside at Atria
Days on Strata
List vs Selling Price
Offer Competition
Turnover of Units
Property Value
Price Ranking
Sold Units
Rented Units
Best Value Rank
Appreciation Rank
Rental Yield
High Demand
Transaction Insights at 55 Ann O'Reilly Road
| 1 Bed | 1 Bed + Den | 2 Bed | 2 Bed + Den | 3 Bed | |
|---|---|---|---|---|---|
| Price Range | $480,000 - $516,800 | $535,000 - $637,000 | $612,000 - $735,000 | No Data | No Data |
| Avg. Cost Per Sqft | $981 | $965 | $932 | No Data | No Data |
| Price Range | $2,000 - $2,450 | $2,350 - $2,600 | $2,700 - $3,000 | $2,800 - $3,300 | No Data |
| Avg. Wait for Unit Availability | 76 Days | 33 Days | 53 Days | 44 Days | 570 Days |
| Avg. Wait for Unit Availability | 26 Days | 8 Days | 16 Days | 30 Days | No Data |
| Ratio of Units in Building | 15% | 45% | 24% | 16% | 1% |
Transactions vs Inventory
Total number of units listed and leased in Henry Farm
