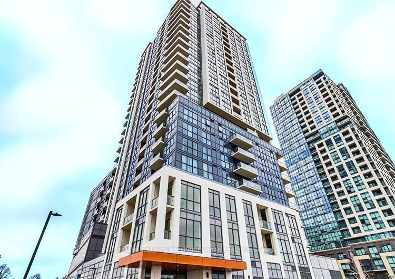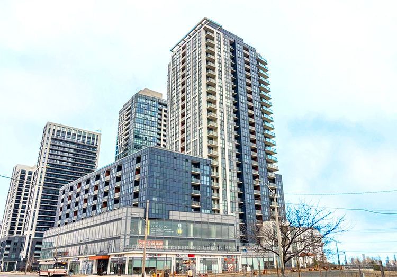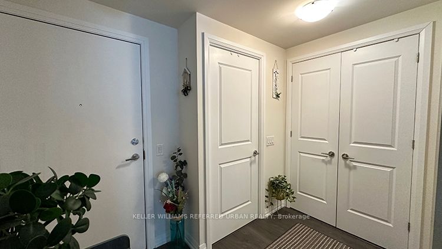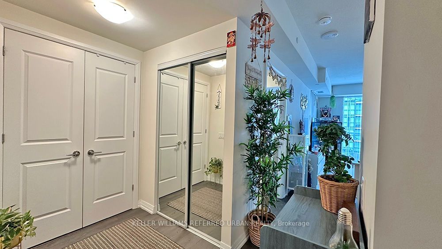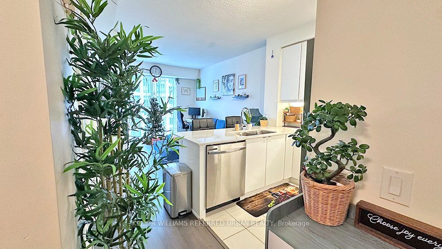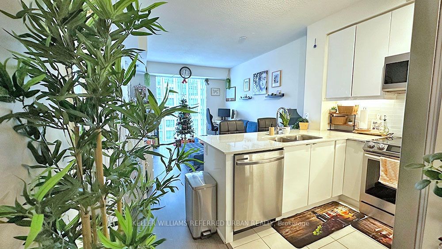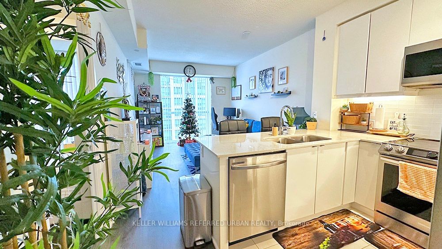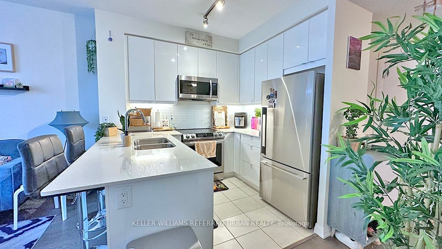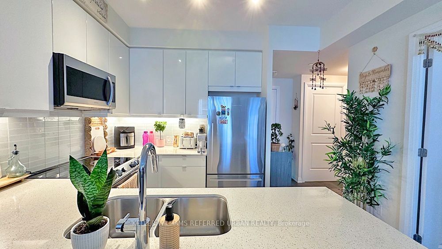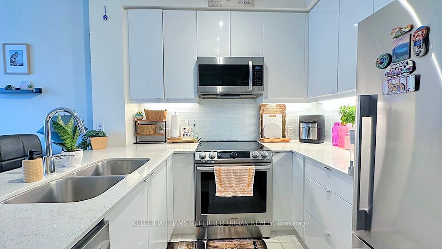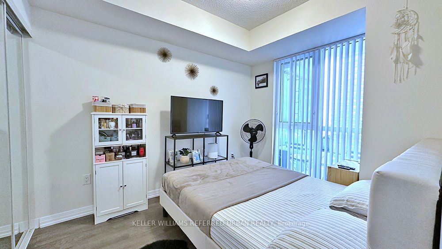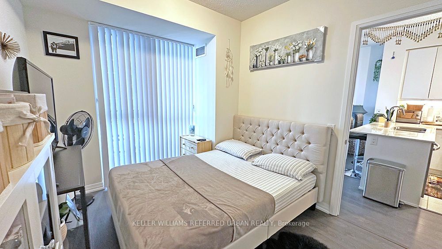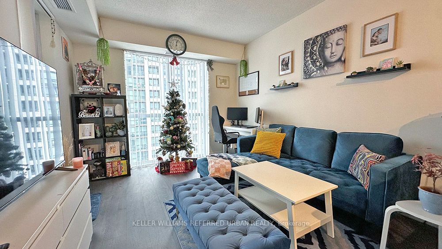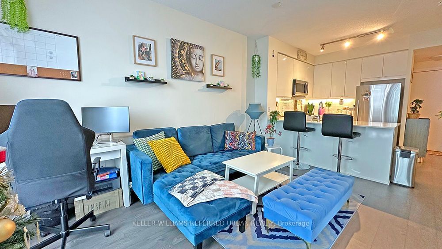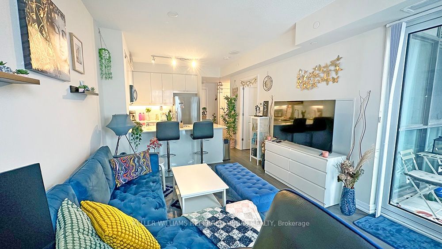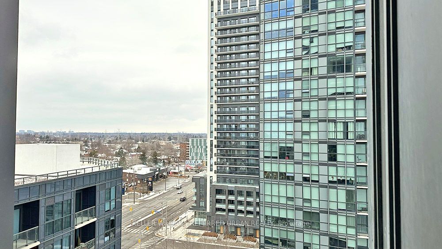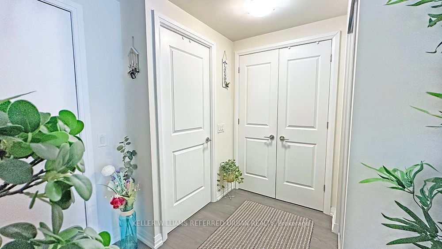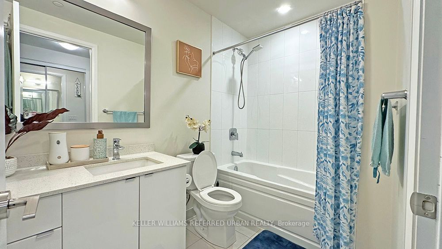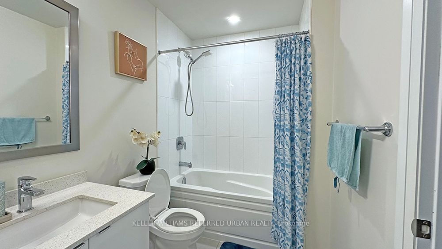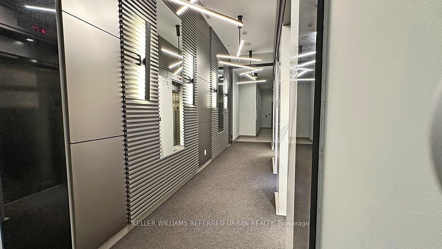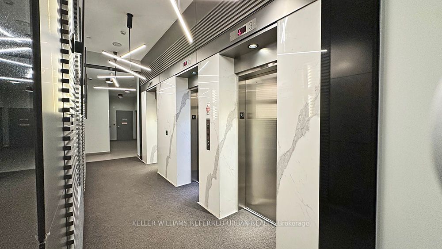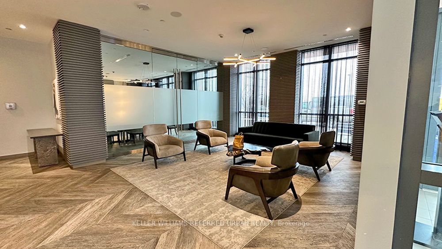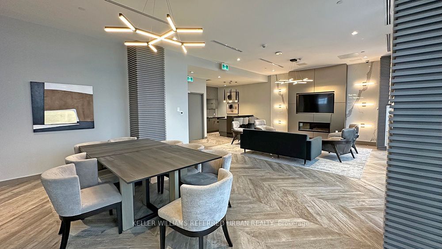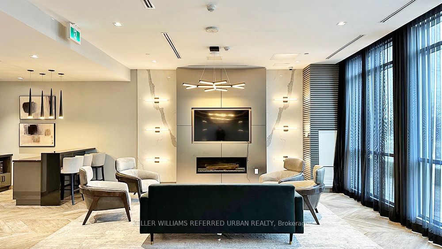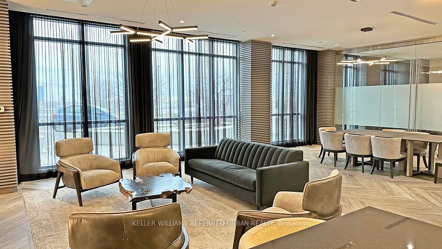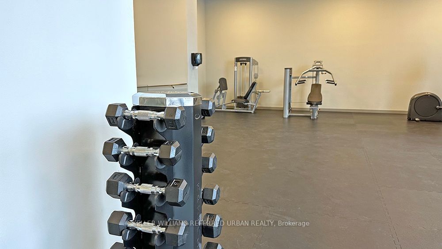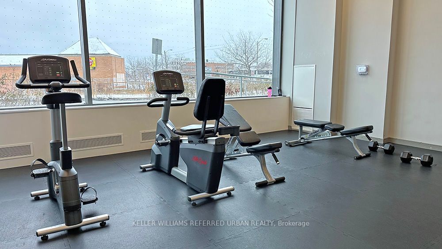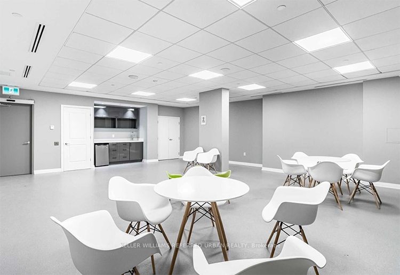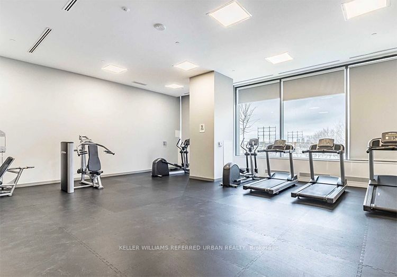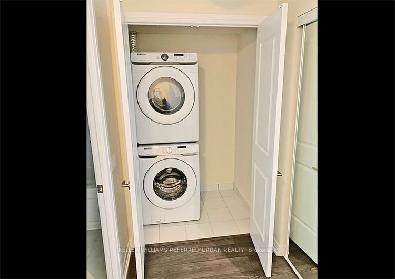1001 - 50 Thomas Riley Rd
Listing History
Unit Highlights
Utilities Included
Utility Type
- Air Conditioning
- Central Air
- Heat Source
- Other
- Heating
- Heat Pump
Room Dimensions
About this Listing
Stylish and sunlit one-bedroom suite located on Dundas St W, just steps from Kipling Station. Offering 600 sq ft of living space plus a private balcony, this modern condo boasts 9-footfloor-to-ceiling windows in both the living area and bedroom, flooding the home with natural light. The suite includes stainless steel appliances, a stacked washer and dryer, and a bright southern exposure. Residents enjoy 24/7 concierge services, a rooftop terrace with BBQs, a fitness center, a yoga space, a study area, and a party room. The building features convenient on-site amenities, including a caf, restaurant, and convenience store on the main floor. This area is highly regarded for its exceptional connectivity, earning a transit score of95/100. Whether commuting to the city core or traveling across the GTA, you'll benefit from seamless access to major routes like Highway 427, the Gardiner Expressway, and the QEW. Additional perks include visitor parking and a variety of building amenities designed to enhance your lifestyle. One parking spot and a locker are included. Don't miss out on this incredible opportunity see why this is the perfect place to call home!
ExtrasStainless Steel Appliances: Fridge, Stove, Built-In Microwave, and Built-In Dishwasher. Includes Washer and Dryer, All Light Fixtures, and Window Coverings. Parking: P4 #27, Locker:P4 #164.
keller williams referred urban realtyMLS® #W11902500
Amenities
Explore Neighbourhood
Similar Listings
Demographics
Based on the dissemination area as defined by Statistics Canada. A dissemination area contains, on average, approximately 200 – 400 households.
Price Trends
Maintenance Fees
Building Trends At Cypress at Pinnacle
Days on Strata
List vs Selling Price
Offer Competition
Turnover of Units
Property Value
Price Ranking
Sold Units
Rented Units
Best Value Rank
Appreciation Rank
Rental Yield
High Demand
Transaction Insights at 5475 Dundas Street W
| 1 Bed | 1 Bed + Den | 2 Bed | 2 Bed + Den | |
|---|---|---|---|---|
| Price Range | $512,000 - $580,000 | $519,900 - $609,000 | $667,000 - $746,000 | $695,000 |
| Avg. Cost Per Sqft | $918 | $882 | $806 | $758 |
| Price Range | $2,300 - $2,450 | $2,400 - $2,700 | $2,899 - $3,250 | No Data |
| Avg. Wait for Unit Availability | 110 Days | 45 Days | 37 Days | 461 Days |
| Avg. Wait for Unit Availability | 40 Days | 20 Days | 37 Days | 38 Days |
| Ratio of Units in Building | 24% | 49% | 22% | 7% |
Transactions vs Inventory
Total number of units listed and leased in Islington | City Centre West
