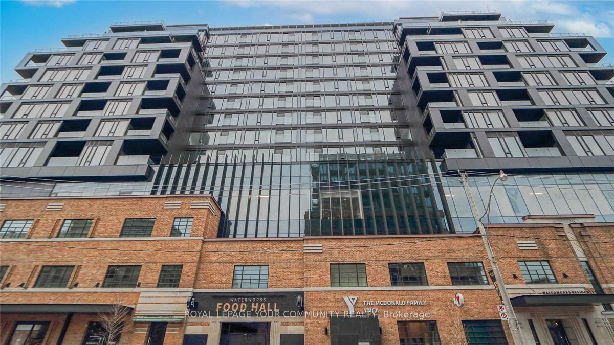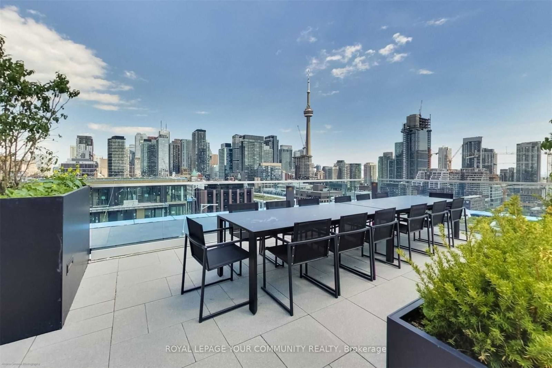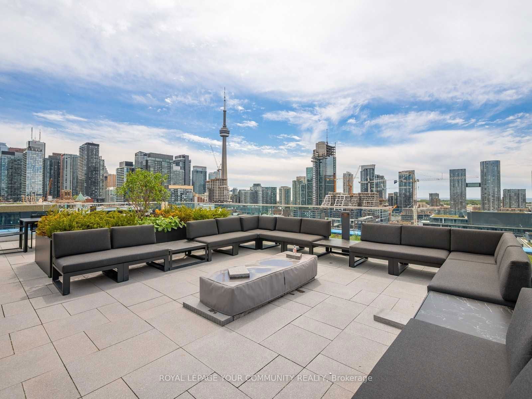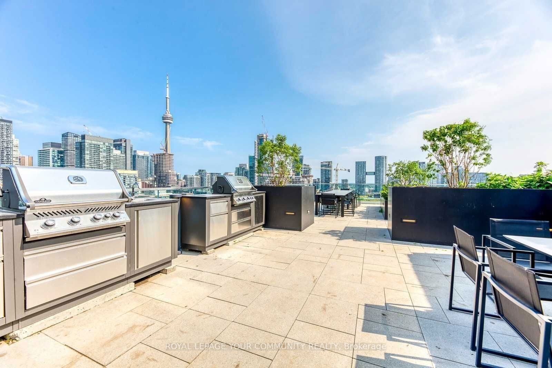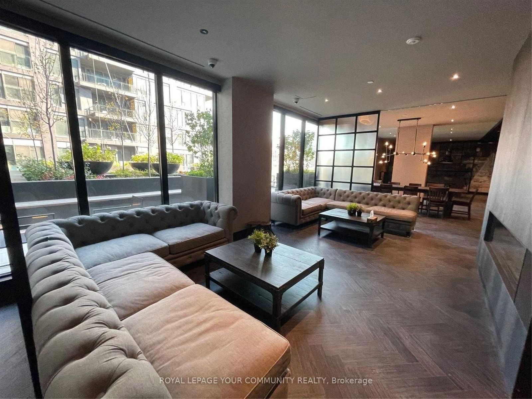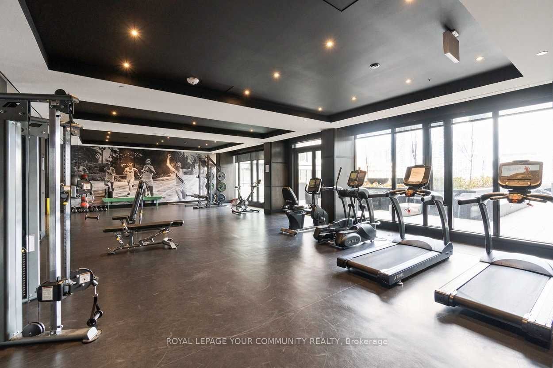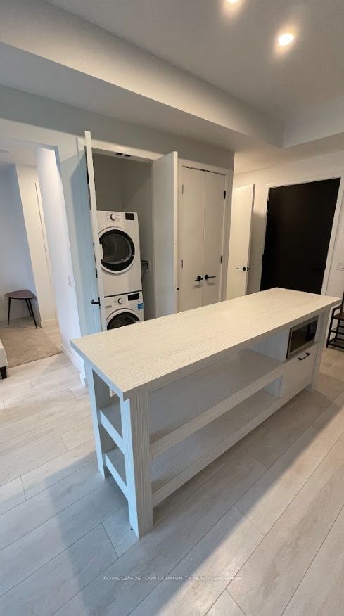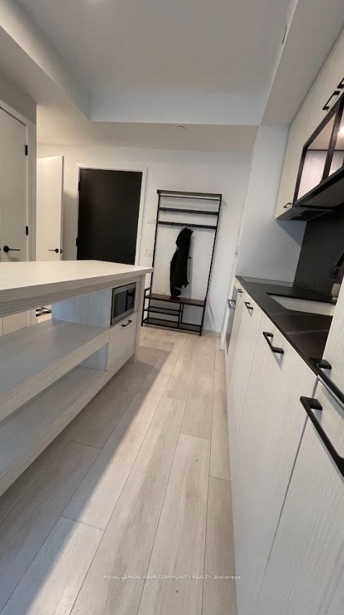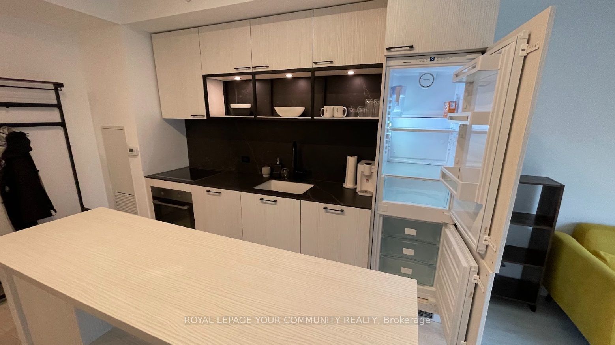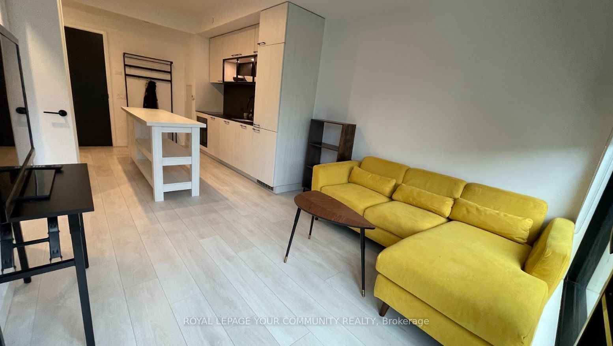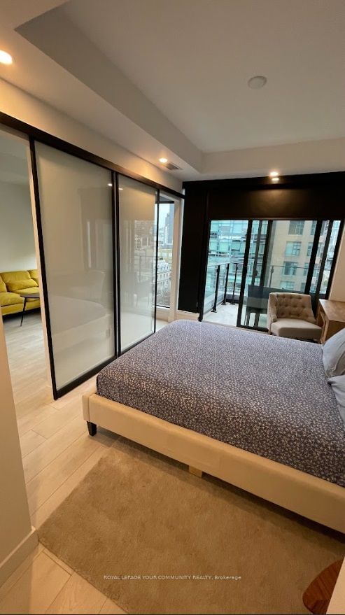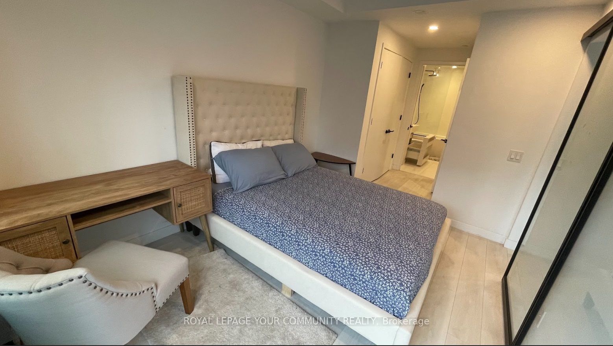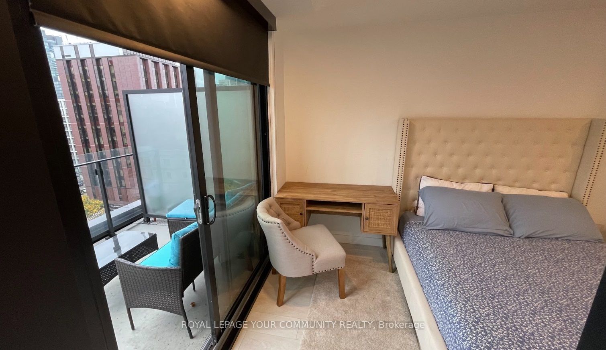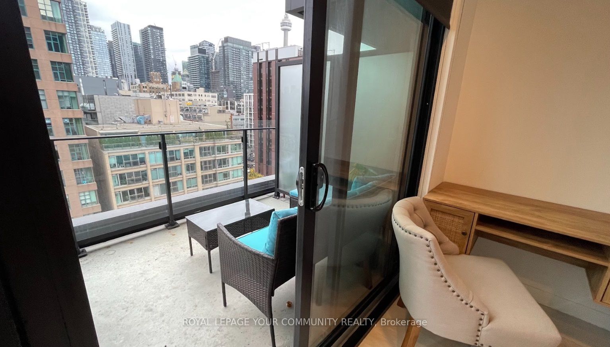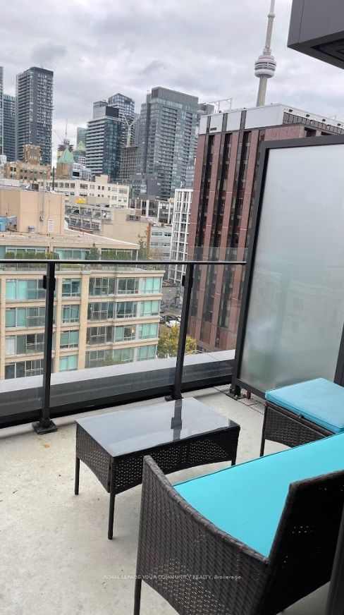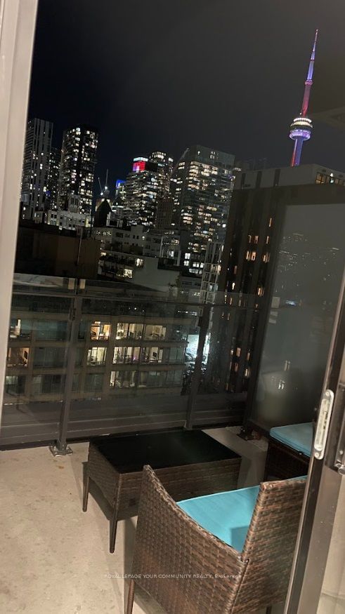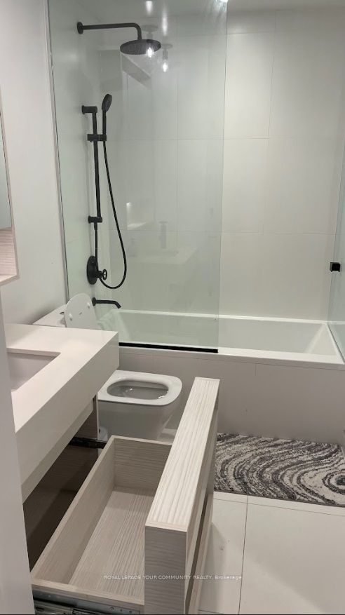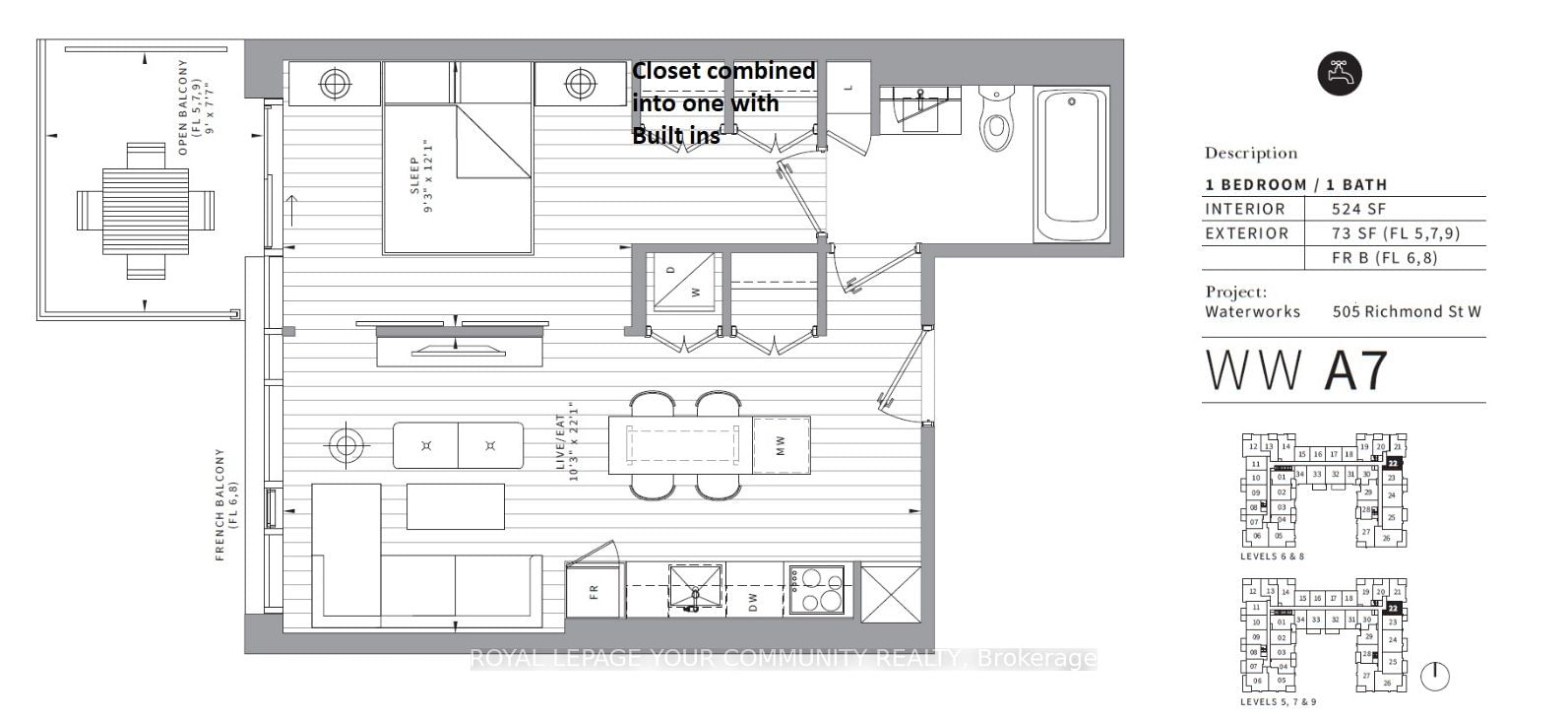722 - 505 Richmond St W
Listing History
Unit Highlights
Utilities Included
Utility Type
- Air Conditioning
- Central Air
- Heat Source
- Gas
- Heating
- Forced Air
Room Dimensions
About this Listing
Choice of Fully Furnished or not, Bright & Spacious 1Br, 1Wr 9'0" Ceiling Unit W/Private Balcony & Views Of The To Skyline. Modern Kitchen W/Massive Centre Island, Upgraded Closet Organizer In Br & Pot lights Throughout. Welcome to Waterworks development awarded 2023 Best New Built Community! 1932 Heritage Toronto public utilities building. European Food Hall, Lee restaurant, future YMCA & revitalized St. Andrew's Park. Walking Distance To Everyday Essentials.
ExtrasFully furnished. European-Style Appliances Integrated Fridge & Dishwasher, Cooktop, S/S Oven, Hood Fan & Free-Standing Microwave. Stacked Washer & Dryer. Existing Window Coverings. Bedroom Closet Changed To 1 Big Built-In. Locker Included.
royal lepage your community realtyMLS® #C10422125
Amenities
Explore Neighbourhood
Similar Listings
Demographics
Based on the dissemination area as defined by Statistics Canada. A dissemination area contains, on average, approximately 200 – 400 households.
Price Trends
Maintenance Fees
Building Trends At WaterWorks Condos
Days on Strata
List vs Selling Price
Offer Competition
Turnover of Units
Property Value
Price Ranking
Sold Units
Rented Units
Best Value Rank
Appreciation Rank
Rental Yield
High Demand
Transaction Insights at 505 Richmond Street W
| 1 Bed | 1 Bed + Den | 2 Bed | 2 Bed + Den | |
|---|---|---|---|---|
| Price Range | $650,000 - $690,000 | $740,000 | $845,000 - $1,750,000 | No Data |
| Avg. Cost Per Sqft | $1,149 | $1,116 | $1,398 | No Data |
| Price Range | $2,300 - $3,417 | $2,900 - $3,500 | $3,100 - $6,000 | $4,100 - $14,000 |
| Avg. Wait for Unit Availability | 110 Days | 329 Days | 71 Days | 408 Days |
| Avg. Wait for Unit Availability | 19 Days | 73 Days | 19 Days | 232 Days |
| Ratio of Units in Building | 39% | 9% | 50% | 5% |
Transactions vs Inventory
Total number of units listed and leased in Queen West
