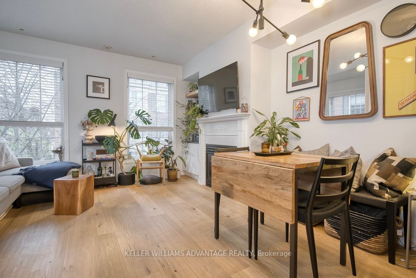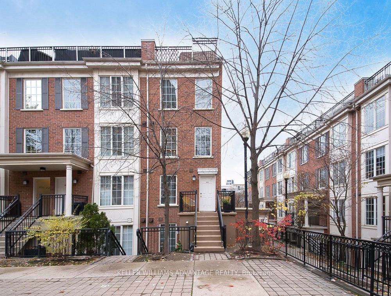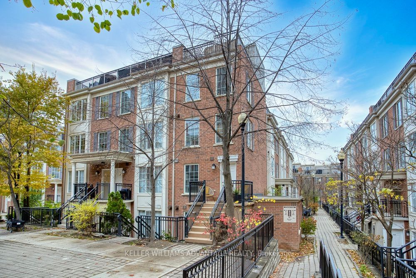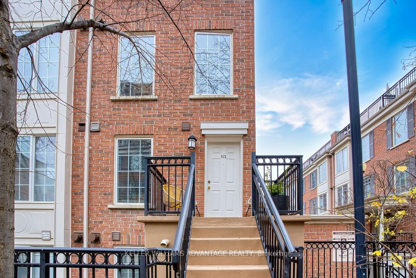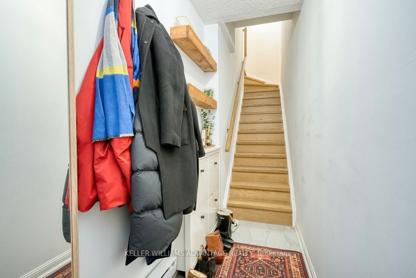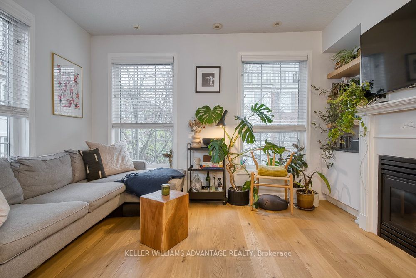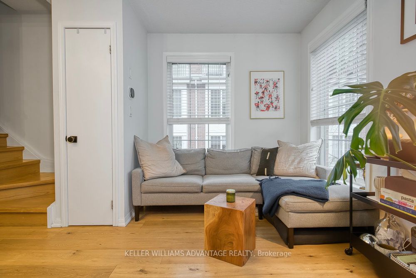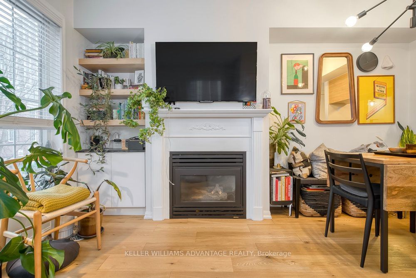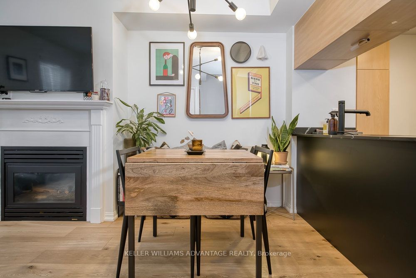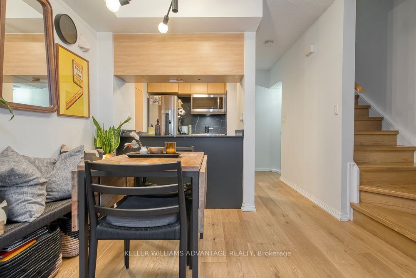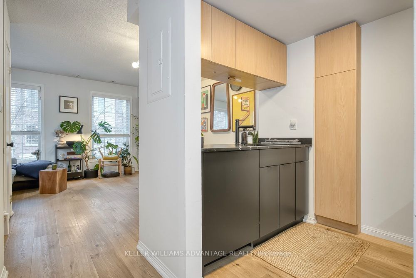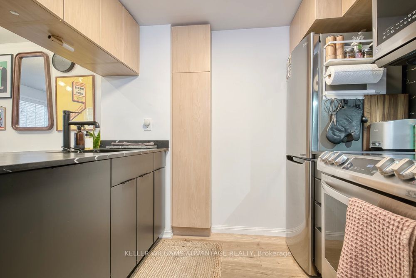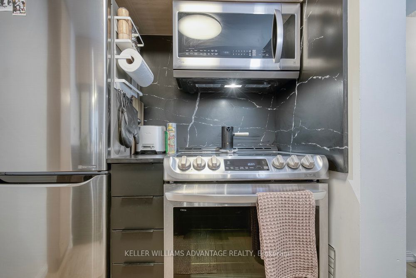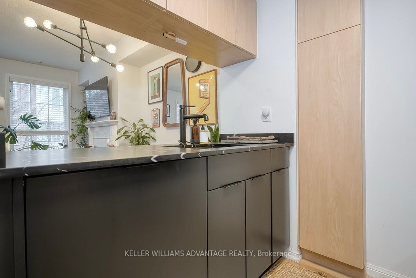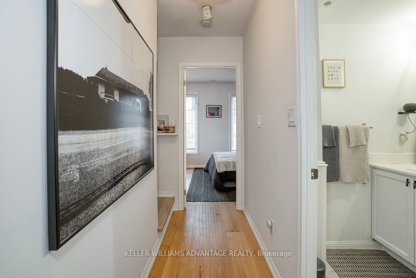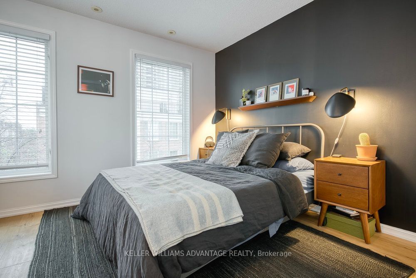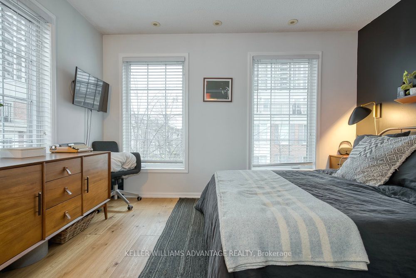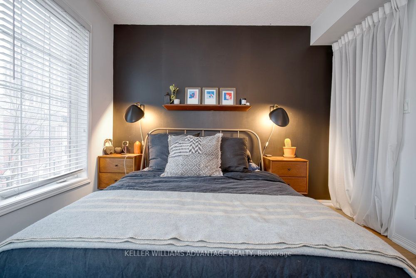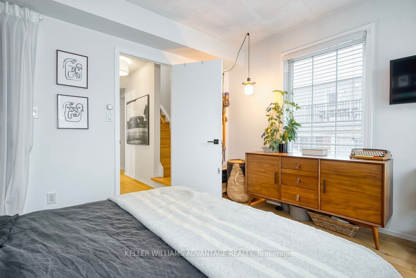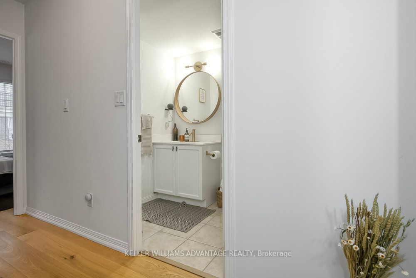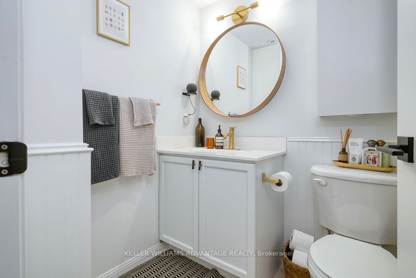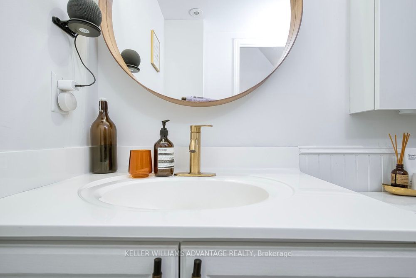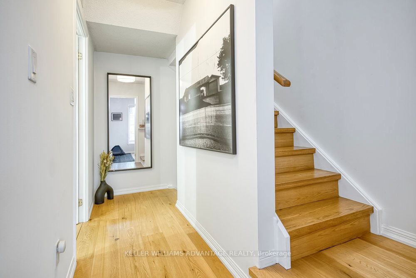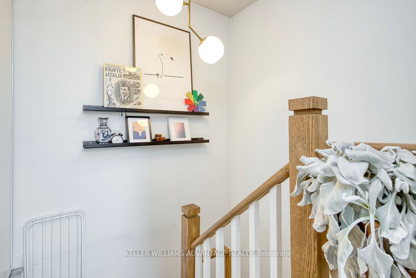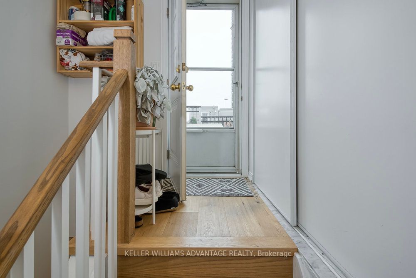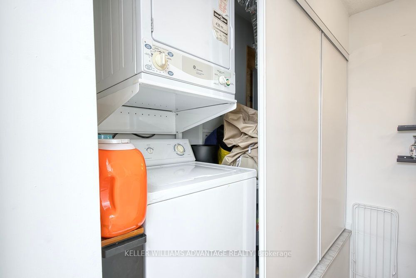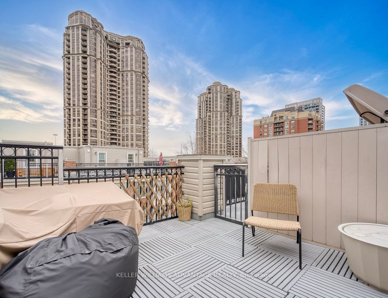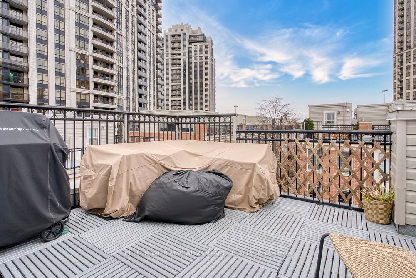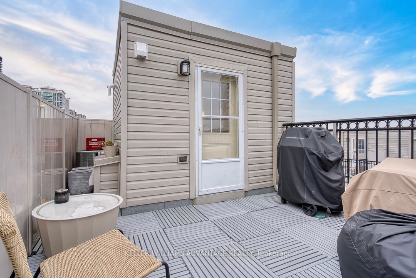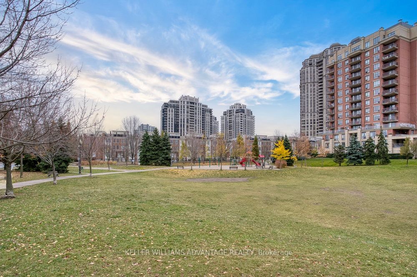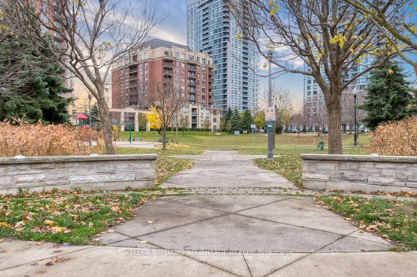812 - 5 Everson Dr
Listing History
Unit Highlights
Maintenance Fees
Utility Type
- Air Conditioning
- Central Air
- Heat Source
- Gas
- Heating
- Forced Air
Room Dimensions
About this Listing
Big, bright and beautiful 887 square foot 1+1 bedroom, 1 bathroom multi-level fully renovated condo townhome for sale in ultra-convenient north Toronto location. Highly sought-after sun-drenched corner unit that's been exquisitely updated with luxurious designer finishes throughout. Second-floor open-concept living and dining area with charming gas fireplace and with enormous windows that allow natural light to pour in and penetrate the space. Modern kitchen with stainless steel appliances, quartz countertops and new fixtures. Third floor light-filled primary bedroom with huge windows and ample closet space. Top-floor laundry area with walk-out to magnificent terrace: your ideal, private summer oasis for rest and relaxation! This spectacular bespoke property is unlike any other unit, and is the largest 1+1 bedroom configuration in the development. Quiet, lovingly-maintained complex provides peace and tranquility while the best of the city awaits at your doorstep!
ExtrasWonderful Yonge & Sheppard location that's mere steps from subway stations, bus lines, grocery stores, eateries, shops and services. Quick TTC ride to Yonge and Eglinton; direct route to downtown. Easy access to the 401. So much to love!
keller williams advantage realtyMLS® #C11923171
Amenities
Explore Neighbourhood
Similar Listings
Demographics
Based on the dissemination area as defined by Statistics Canada. A dissemination area contains, on average, approximately 200 – 400 households.
Price Trends
Maintenance Fees
Building Trends At Everson Drive Townhomes
Days on Strata
List vs Selling Price
Offer Competition
Turnover of Units
Property Value
Price Ranking
Sold Units
Rented Units
Best Value Rank
Appreciation Rank
Rental Yield
High Demand
Transaction Insights at 5 Everson Drive
| 1 Bed | 1 Bed + Den | 2 Bed | 2 Bed + Den | |
|---|---|---|---|---|
| Price Range | No Data | $585,000 | $670,000 - $699,000 | $590,000 - $810,000 |
| Avg. Cost Per Sqft | No Data | $748 | $757 | $721 |
| Price Range | No Data | $2,400 | $2,800 - $2,950 | $2,600 - $3,500 |
| Avg. Wait for Unit Availability | 492 Days | 111 Days | 102 Days | 27 Days |
| Avg. Wait for Unit Availability | 433 Days | 205 Days | 151 Days | 46 Days |
| Ratio of Units in Building | 4% | 14% | 23% | 61% |
Transactions vs Inventory
Total number of units listed and sold in Willowdale
