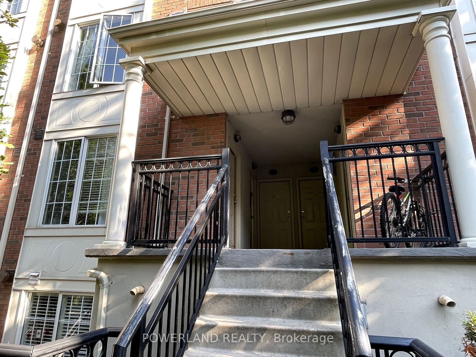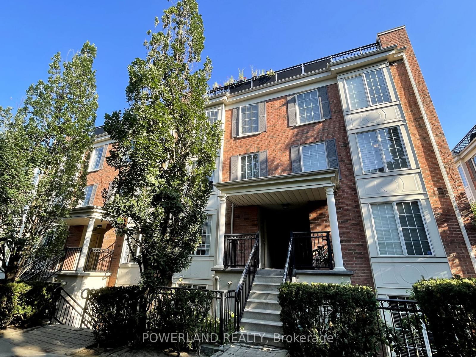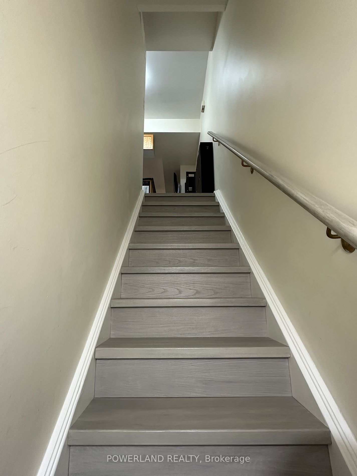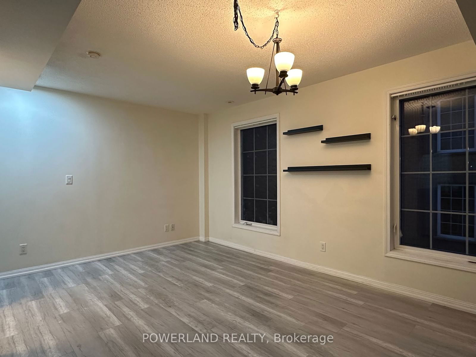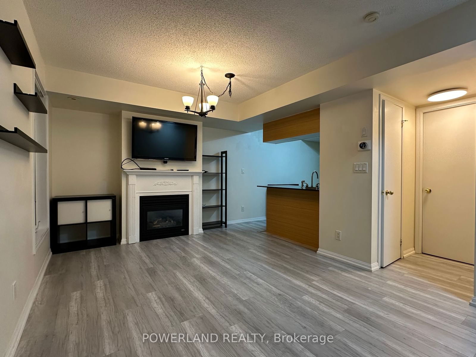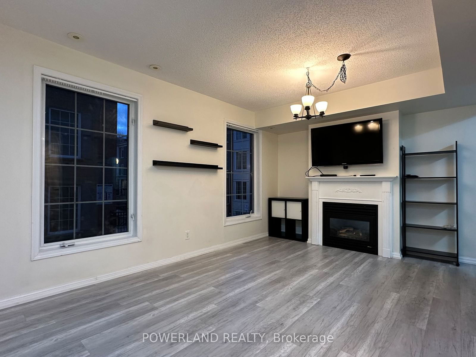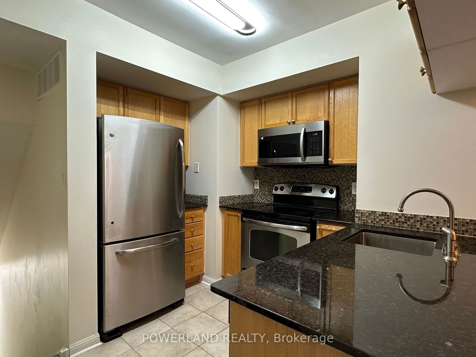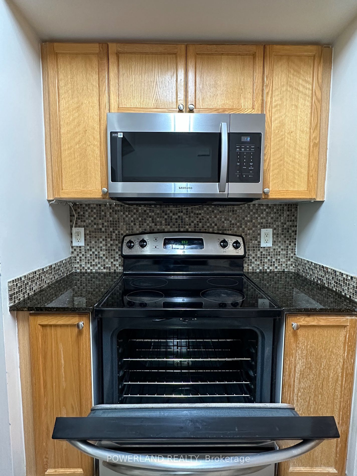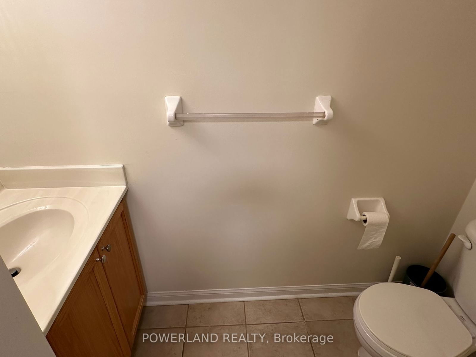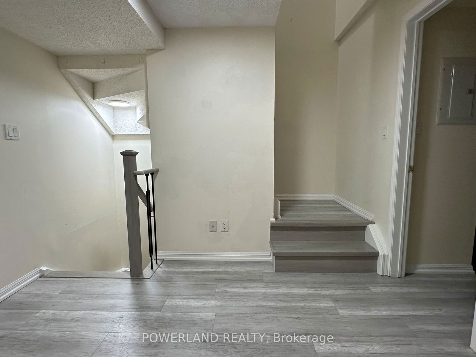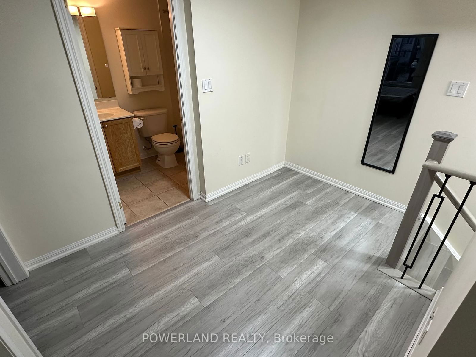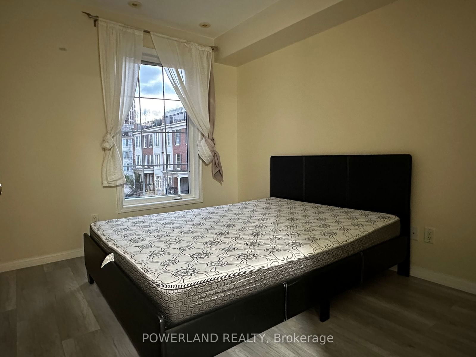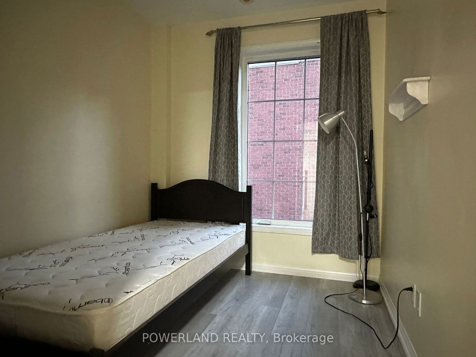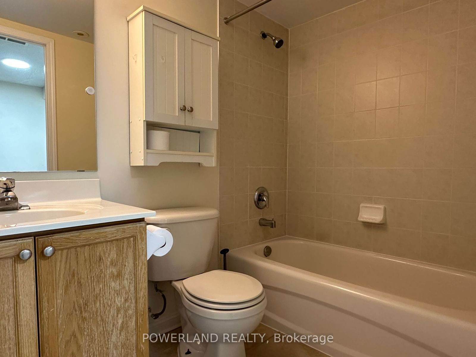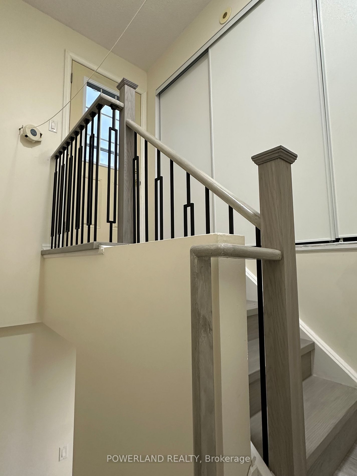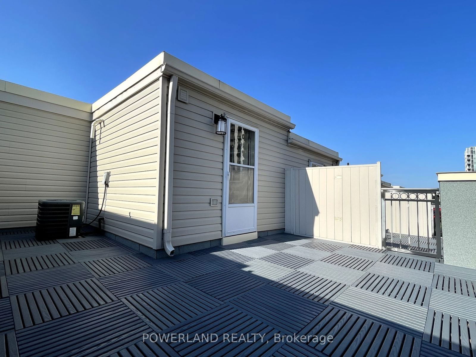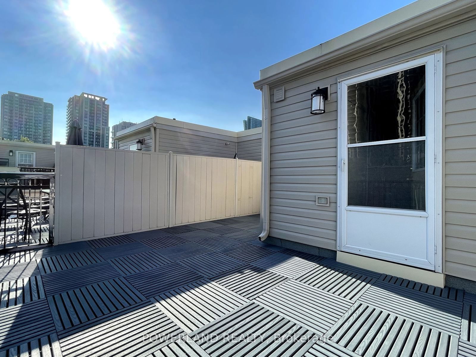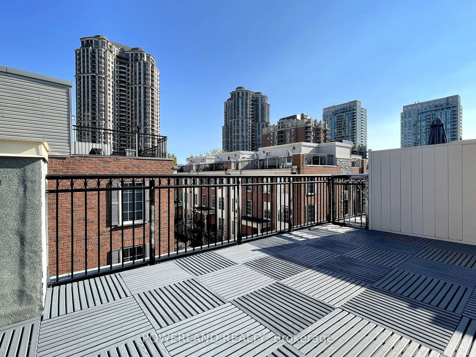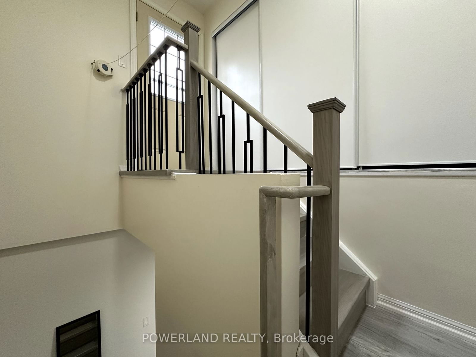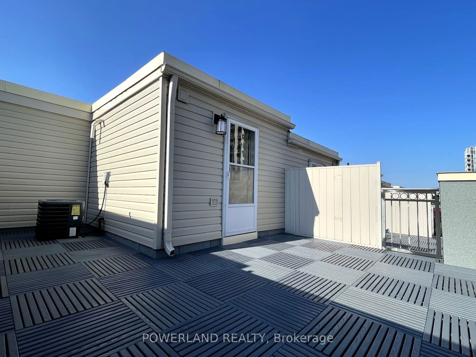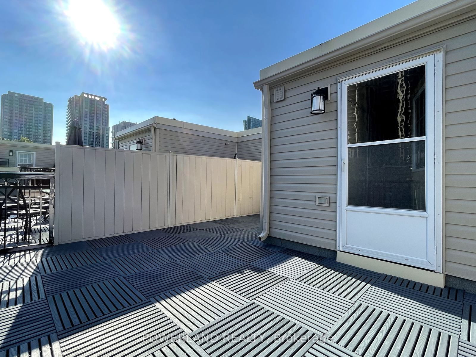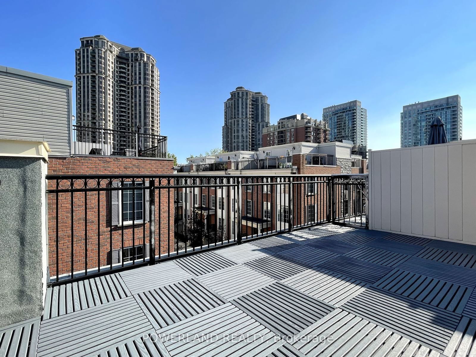1509 - 5 Everson Dr
Listing History
Unit Highlights
Utilities Included
Utility Type
- Air Conditioning
- Central Air
- Heat Source
- Gas
- Heating
- Forced Air
Room Dimensions
About this Listing
Location Location Location. Great Stacked Townhouse In Popular Avondale Community. Newly Renovated With Hardwood Floor & Stairs. 2 Bedrooms+Den w/2 Washrooms. Updated Kitchen (Stainless Steel Appliances And Granite), South Facing Windows, Spacious Roof Top Terrace For Entertaining. Minutes Walk To Subway Station, Shopping Centre, Library, Community Centre, Banks, Restaurants & Coffee Shops. Minutes Drive To Hwy 401 & Yonge. ***Will Be Professionally Painted.
ExtrasNo Utility Fee!!! 1 Parking And 1 Locker Included. Use Of Stainless Steel Fridge, Stove, Dishwasher, Built-In Microwave/Rangehood; Washer/Dryer. All Elfs. All Existing Lighting. Partly Furnished.
powerland realtyMLS® #C11461017
Amenities
Explore Neighbourhood
Similar Listings
Demographics
Based on the dissemination area as defined by Statistics Canada. A dissemination area contains, on average, approximately 200 – 400 households.
Price Trends
Maintenance Fees
Building Trends At Everson Drive Townhomes
Days on Strata
List vs Selling Price
Offer Competition
Turnover of Units
Property Value
Price Ranking
Sold Units
Rented Units
Best Value Rank
Appreciation Rank
Rental Yield
High Demand
Transaction Insights at 5 Everson Drive
| 1 Bed | 1 Bed + Den | 2 Bed | 2 Bed + Den | |
|---|---|---|---|---|
| Price Range | No Data | $585,000 | $670,000 - $699,000 | $590,000 - $810,000 |
| Avg. Cost Per Sqft | No Data | $748 | $757 | $721 |
| Price Range | No Data | $2,400 | $2,800 - $2,950 | $2,600 - $3,500 |
| Avg. Wait for Unit Availability | 492 Days | 111 Days | 102 Days | 27 Days |
| Avg. Wait for Unit Availability | 433 Days | 205 Days | 151 Days | 46 Days |
| Ratio of Units in Building | 4% | 14% | 23% | 61% |
Transactions vs Inventory
Total number of units listed and leased in Willowdale
