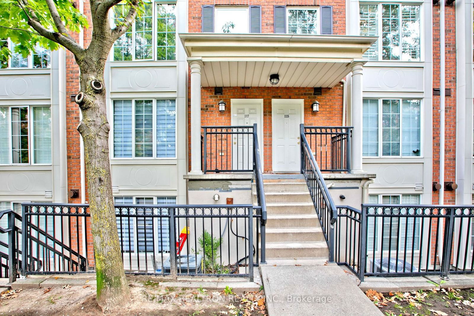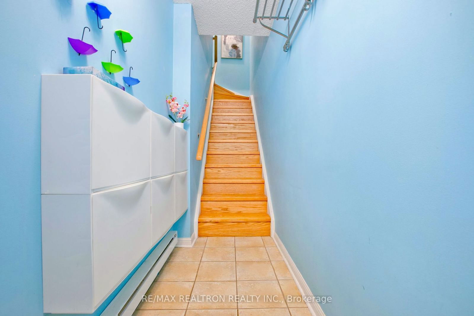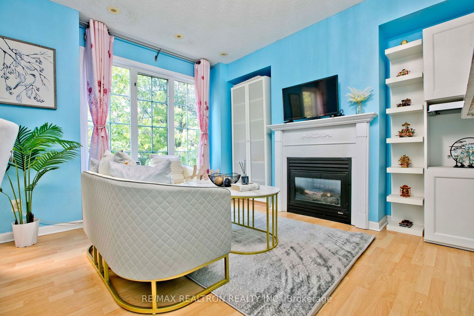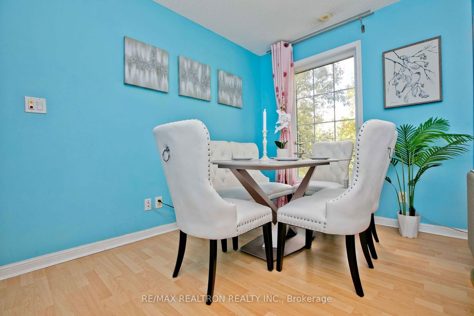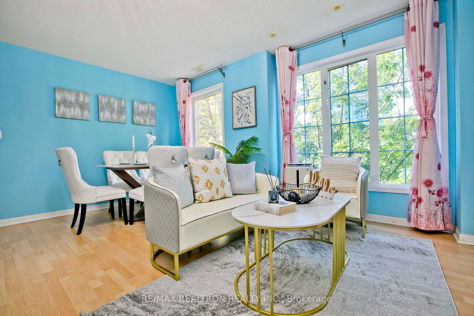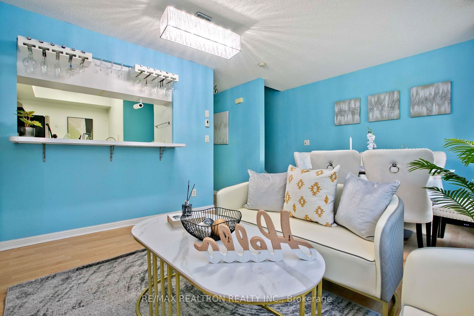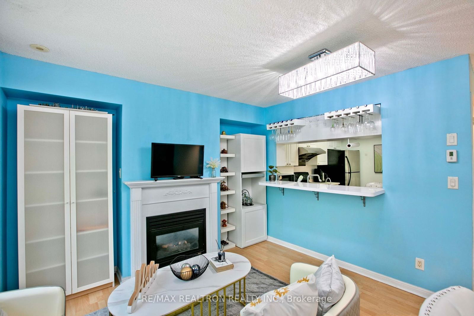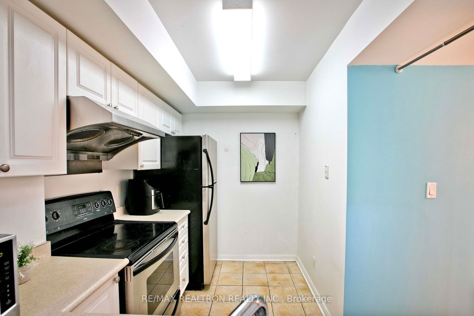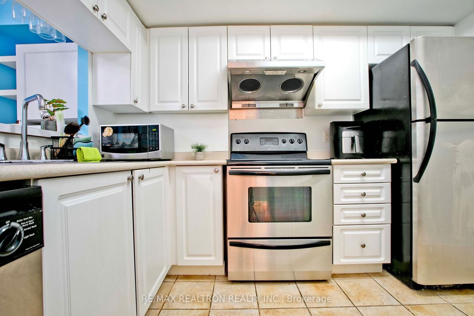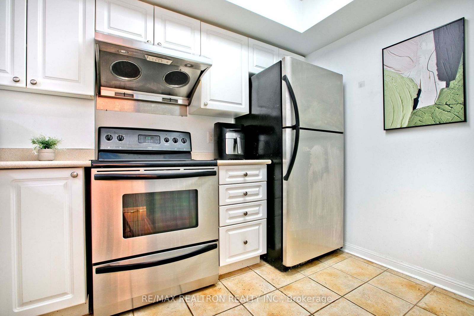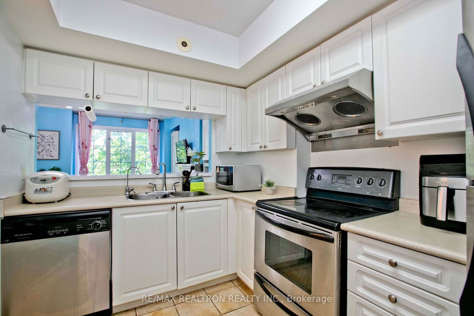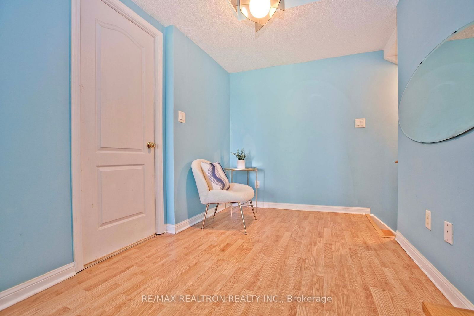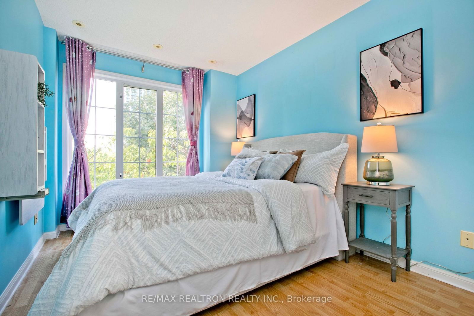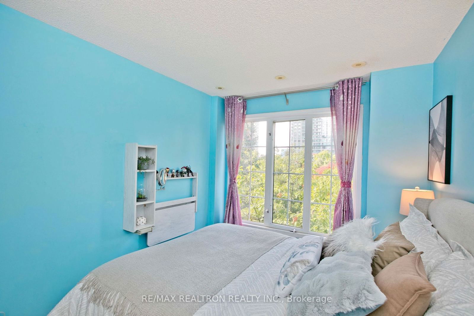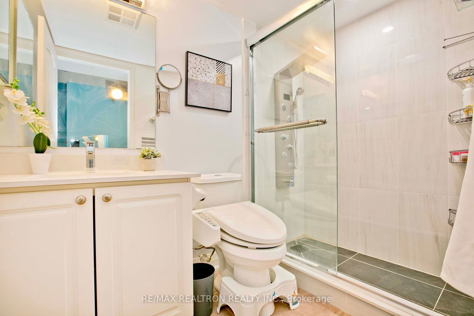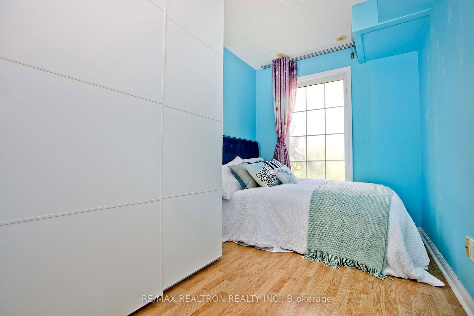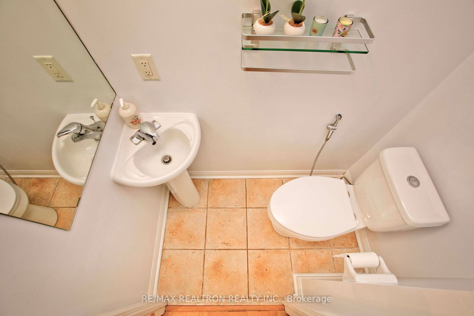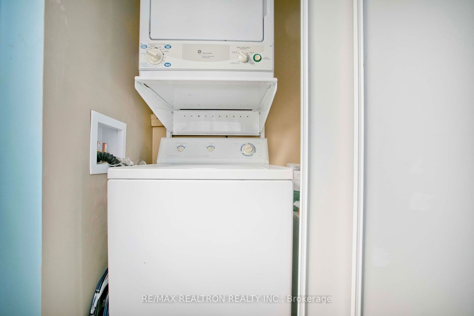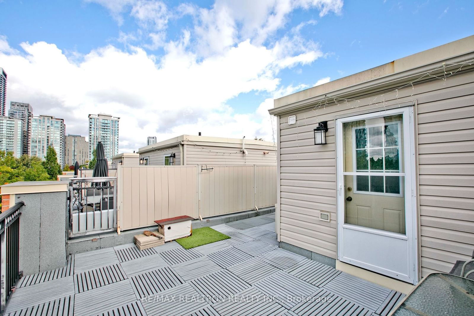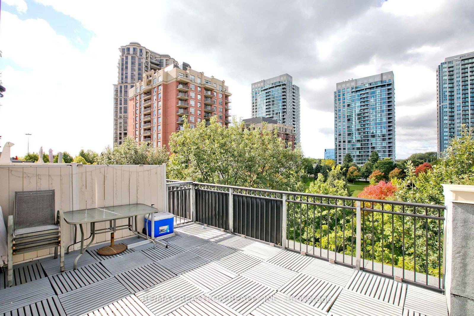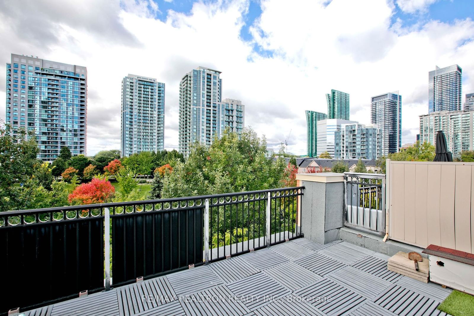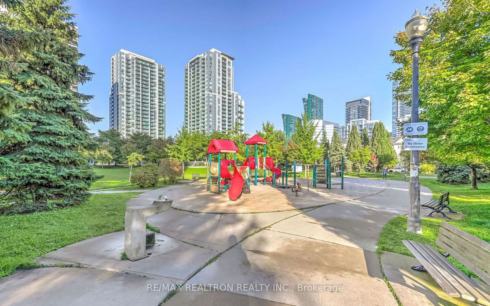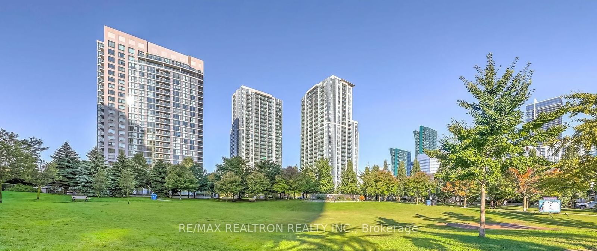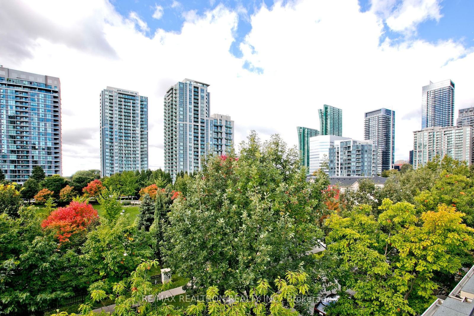1117 - 5 Everson Dr
Listing History
Unit Highlights
Maintenance Fees
Utility Type
- Air Conditioning
- Central Air
- Heat Source
- Gas
- Heating
- Forced Air
Room Dimensions
About this Listing
Beautiful Stacked Upper Level Townhouse Steps to Yonge & Sheppard! Modern kitchen and Open Concept features 2 bedrooms plus Den. Face the Park Providing Ample Opportunities for Walking, Jogging, and Relaxation. Extra 250SQFT Private Rooftop Terrace, Clear Western Views, Great For BBQ & Entertaining. Just steps to Supermarkets, LCBO, Restaurants, Schools, Parks, Library, Shopping centers, Larger Retail Chains, TTC, Subway Station, and some of Toronto's finest dining and entertainment. Hwy 401 is just minutes away. Water, Hydro, Heat and Parking Included In Maintenance Fee. Ideal for Professionals, Small Families, and Investors. Live here and Enjoy the Modern Life in GTA!
re/max realtron realty inc.MLS® #C11909322
Amenities
Explore Neighbourhood
Similar Listings
Demographics
Based on the dissemination area as defined by Statistics Canada. A dissemination area contains, on average, approximately 200 – 400 households.
Price Trends
Maintenance Fees
Building Trends At Everson Drive Townhomes
Days on Strata
List vs Selling Price
Offer Competition
Turnover of Units
Property Value
Price Ranking
Sold Units
Rented Units
Best Value Rank
Appreciation Rank
Rental Yield
High Demand
Transaction Insights at 5 Everson Drive
| 1 Bed | 1 Bed + Den | 2 Bed | 2 Bed + Den | |
|---|---|---|---|---|
| Price Range | No Data | $585,000 | $670,000 - $699,000 | $590,000 - $810,000 |
| Avg. Cost Per Sqft | No Data | $748 | $757 | $721 |
| Price Range | No Data | $2,400 | $2,800 - $2,950 | $2,600 - $3,500 |
| Avg. Wait for Unit Availability | 492 Days | 111 Days | 102 Days | 27 Days |
| Avg. Wait for Unit Availability | 433 Days | 205 Days | 151 Days | 46 Days |
| Ratio of Units in Building | 4% | 14% | 23% | 61% |
Transactions vs Inventory
Total number of units listed and sold in Willowdale
