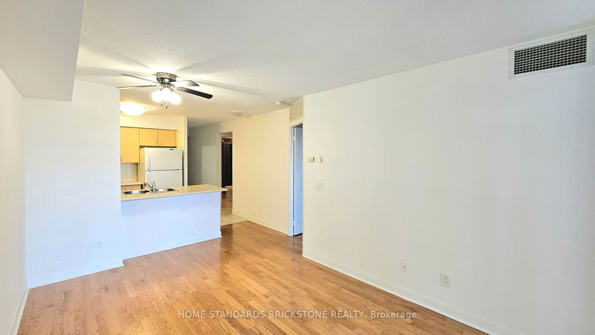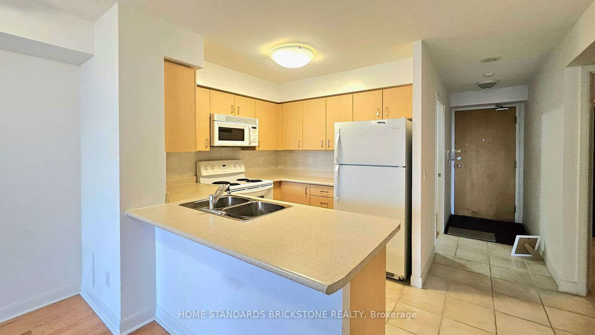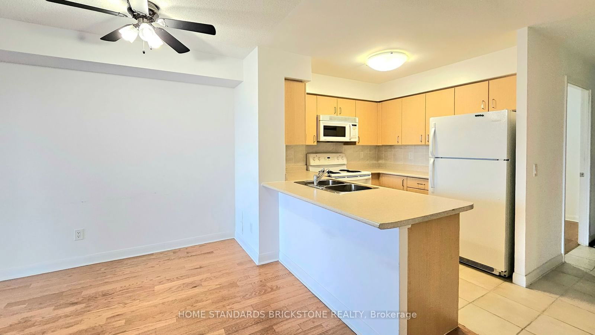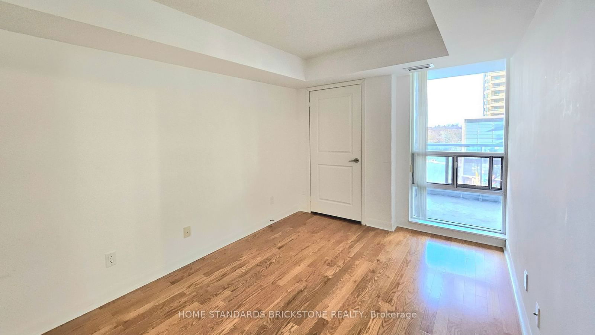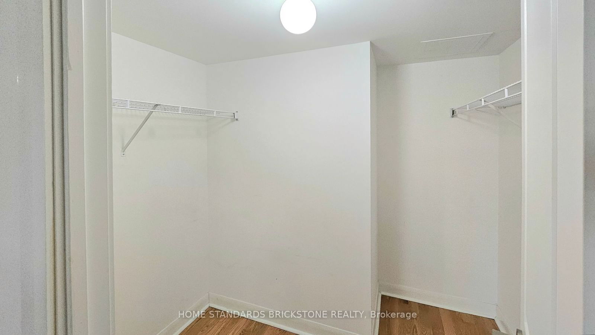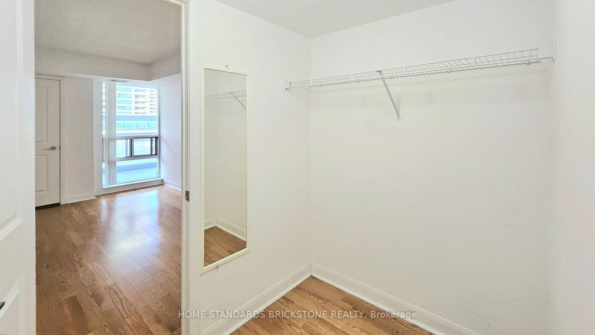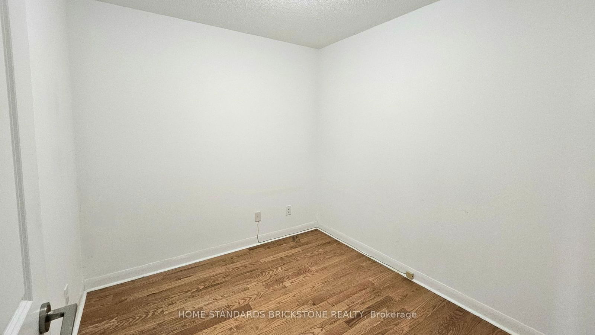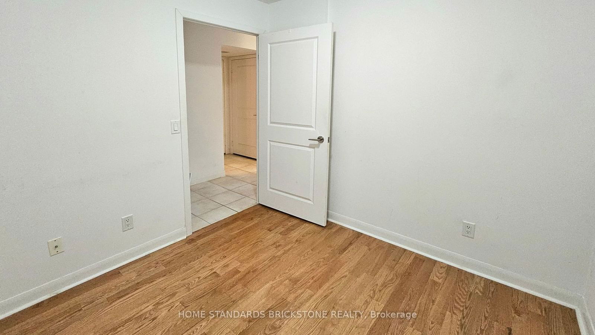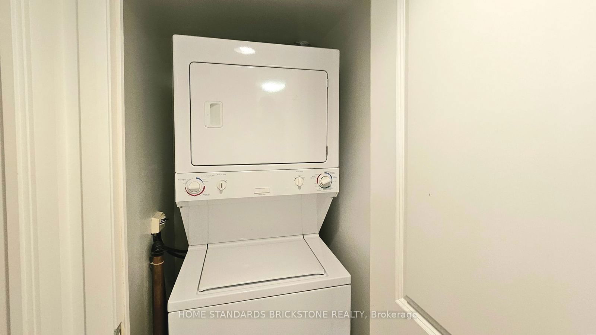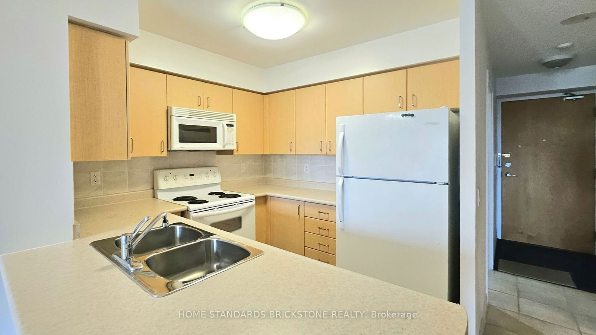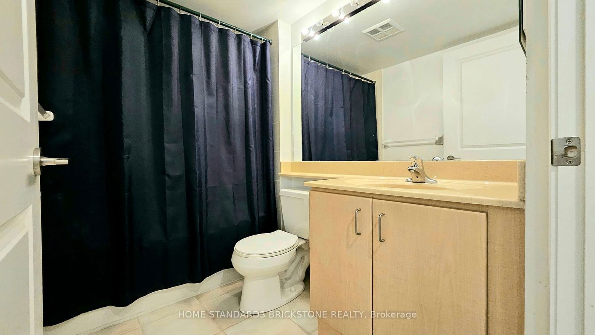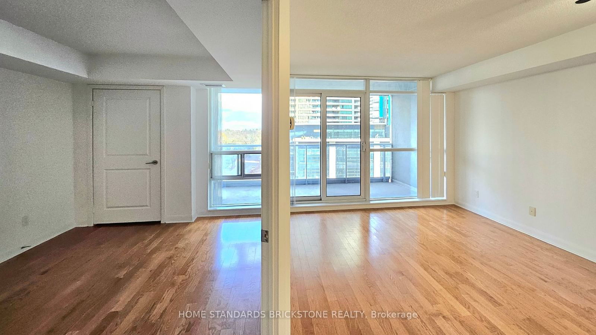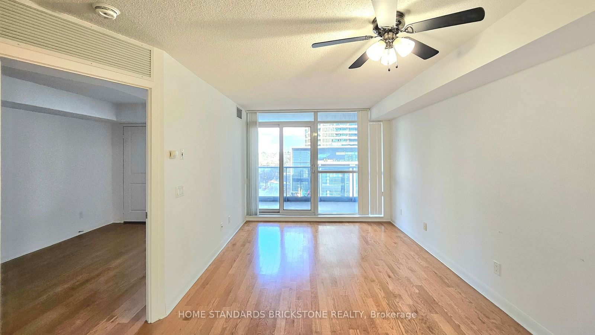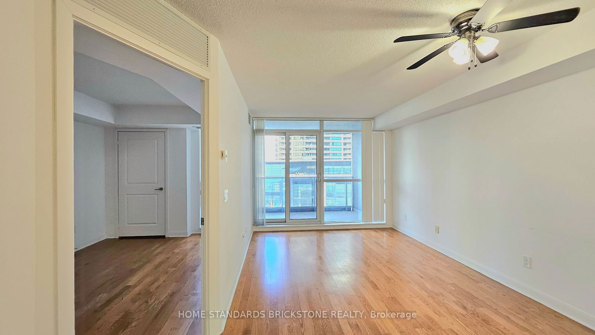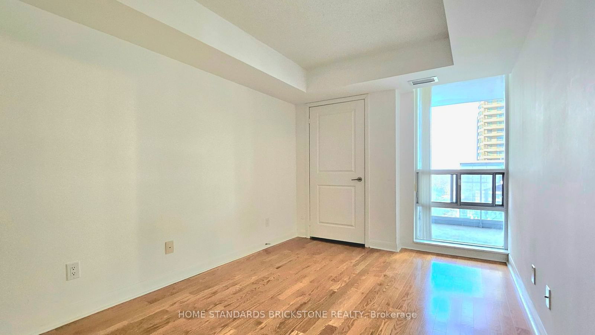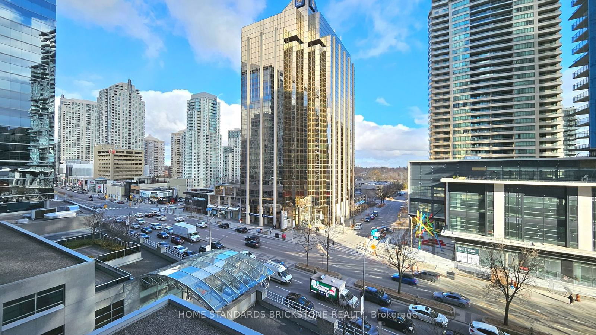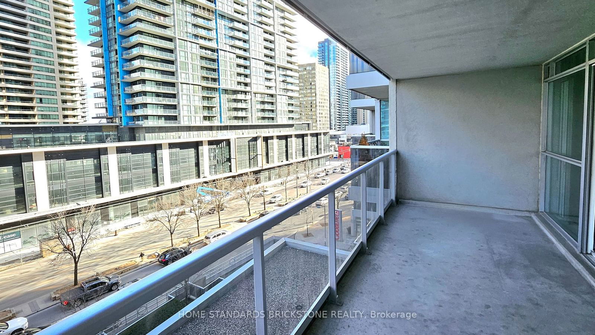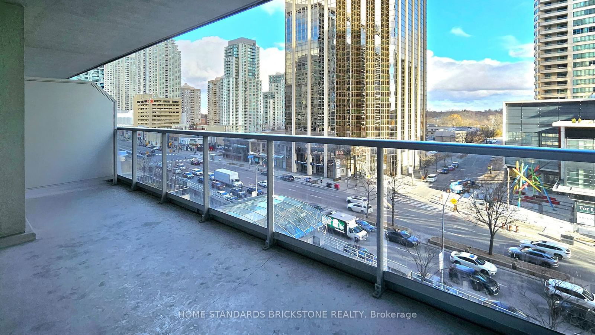808 - 4968 Yonge St
Listing History
Unit Highlights
Utilities Included
Utility Type
- Air Conditioning
- Central Air
- Heat Source
- Gas
- Heating
- Forced Air
Room Dimensions
About this Listing
Welcome to this bright and spacious 695 sq ft condo, featuring 1 Bedroom + Den (which can serve as an additional room). With modern amenities and a generous open balcony, this unit is ideal for urban living. Enjoy stunning views of Yonge Street and abundant morning sunlight streaming through the east-facing windows. The thoughtfully designed layout offers plenty of space, including large closets and a separate den with a private door. Additional conveniences include in-suite laundry, central air conditioning, and a spacious balcony for outdoor relaxation. Located with direct access to Madison Centre and the TTC subway from Level P1, this condo also offers quick access to the 401 Highway (just 5 minutes) and is only 30 minutes from downtown Toronto. Tesla Destination Charger is located just 100 meters away. A wide range of amenities, including Empress Walk Mall, grocery stores, restaurants, bars, banks, a movie theatre, library, aquatic centre, Meridian Arts Centre are all within walking distance.
ExtrasFridge, Stove, built-in Dishwasher, built-in microwave with fan, stackable Washer/Dryer, and Window Coverings. The parking spot, conveniently located next to the elevator, is a standalone space labeled A32 on the residential side of P1.
home standards brickstone realtyMLS® #C11906883
Amenities
Explore Neighbourhood
Similar Listings
Demographics
Based on the dissemination area as defined by Statistics Canada. A dissemination area contains, on average, approximately 200 – 400 households.
Price Trends
Maintenance Fees
Building Trends At Ultima At Broadway Condos
Days on Strata
List vs Selling Price
Offer Competition
Turnover of Units
Property Value
Price Ranking
Sold Units
Rented Units
Best Value Rank
Appreciation Rank
Rental Yield
High Demand
Transaction Insights at 4968 Yonge Street
| 1 Bed | 1 Bed + Den | 2 Bed | 2 Bed + Den | 3 Bed | |
|---|---|---|---|---|---|
| Price Range | $515,000 - $540,000 | $557,000 - $641,000 | $615,000 - $733,000 | No Data | $825,000 - $1,025,000 |
| Avg. Cost Per Sqft | $1,040 | $922 | $887 | No Data | $804 |
| Price Range | $2,100 - $2,550 | $2,450 - $2,750 | $2,600 - $3,100 | $3,200 - $4,600 | $3,988 - $5,200 |
| Avg. Wait for Unit Availability | 44 Days | 53 Days | 74 Days | 152 Days | 121 Days |
| Avg. Wait for Unit Availability | 15 Days | 26 Days | 70 Days | 172 Days | 69 Days |
| Ratio of Units in Building | 36% | 30% | 16% | 9% | 12% |
Transactions vs Inventory
Total number of units listed and leased in Willowdale
