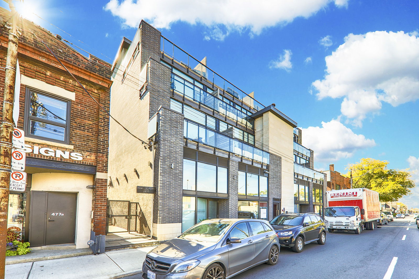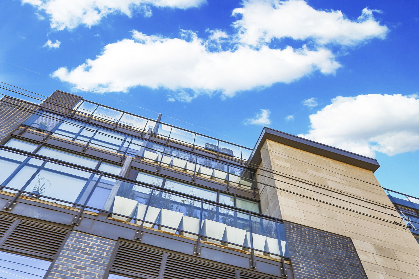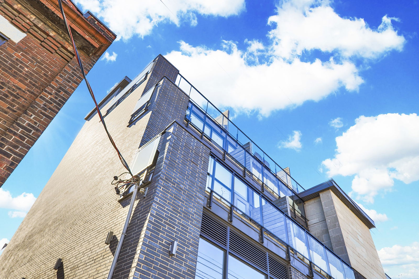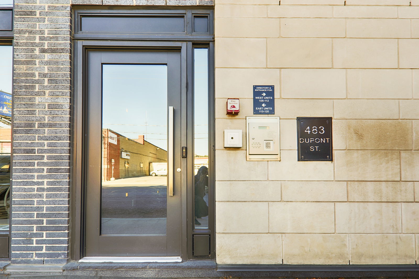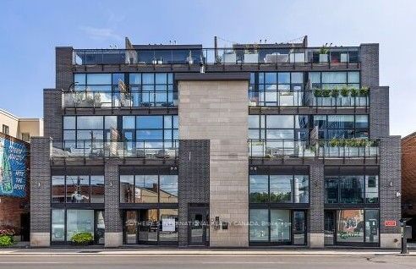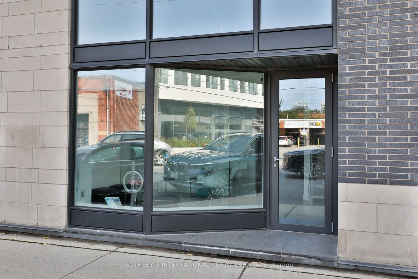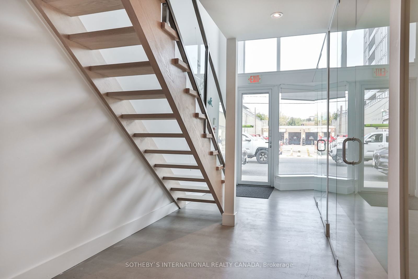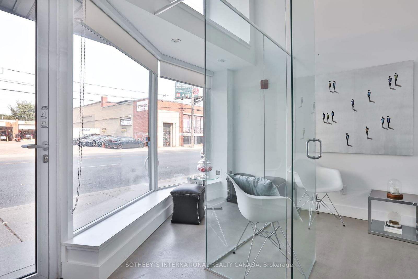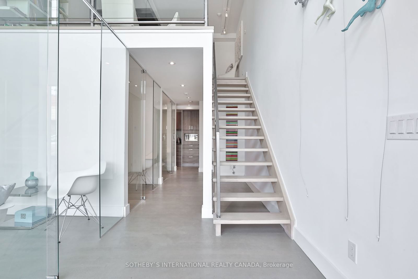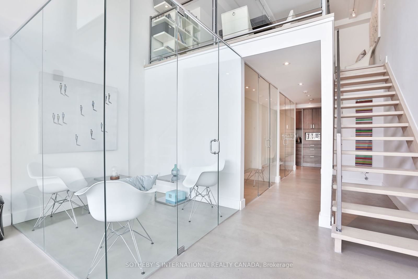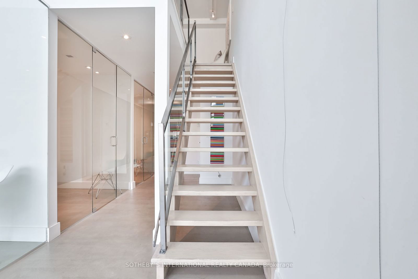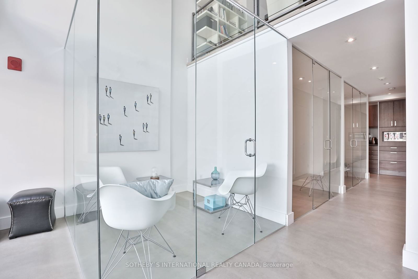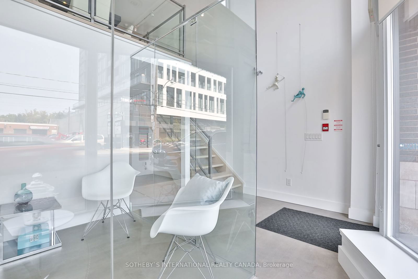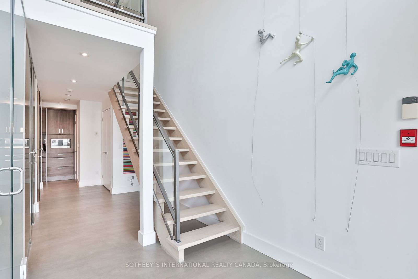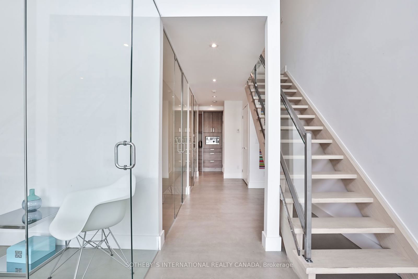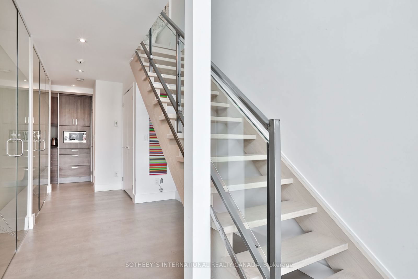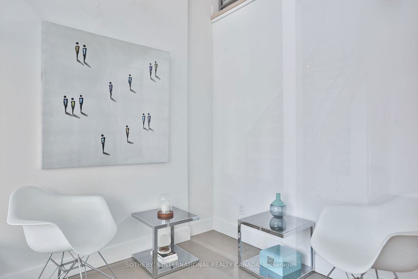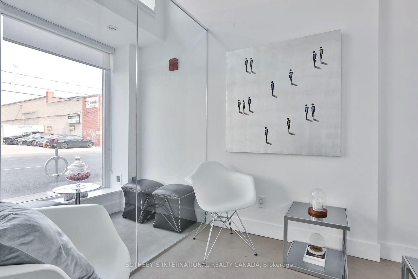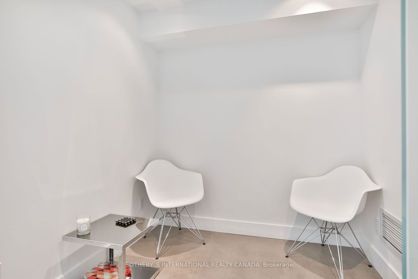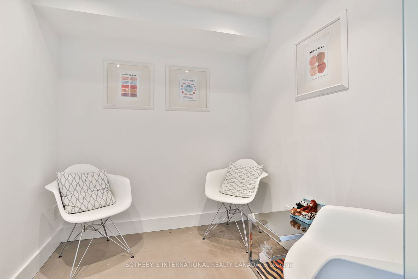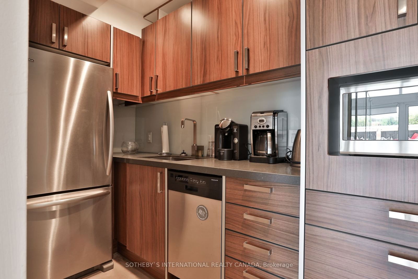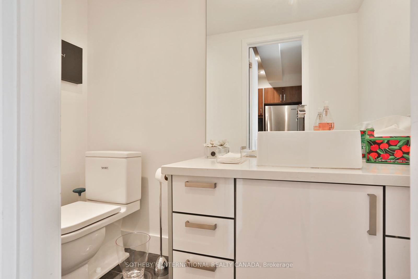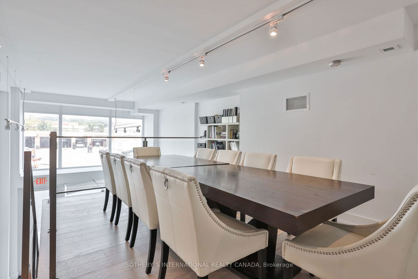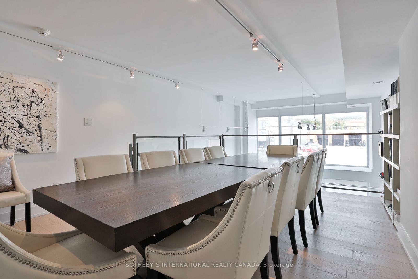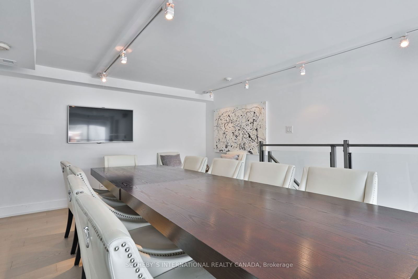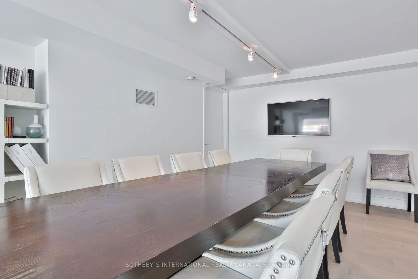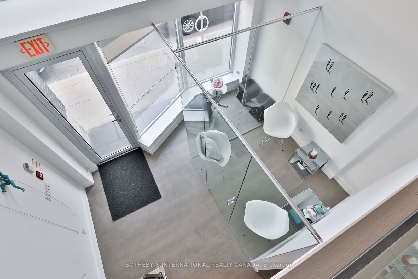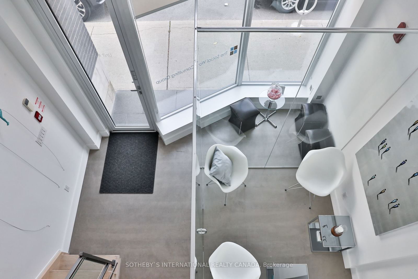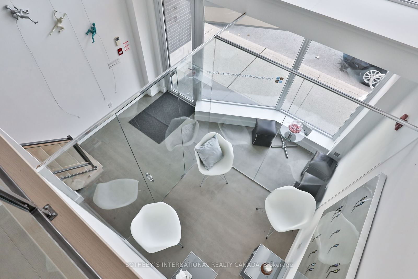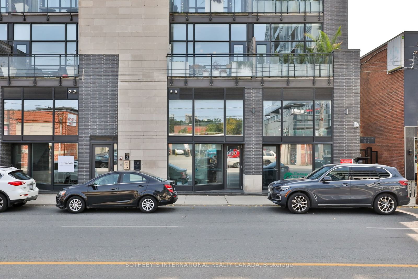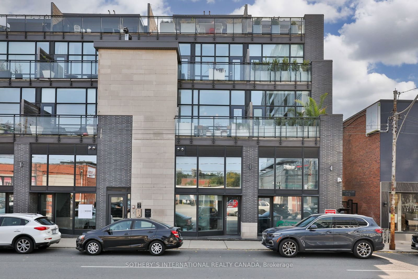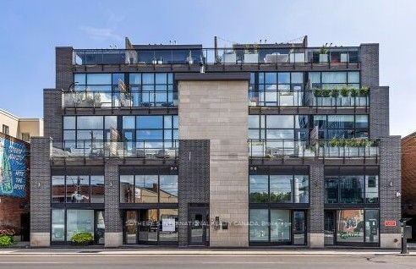Building Details
Listing History for Annex Loft Houses
Amenities
Maintenance Fees
About 483 Dupont Street — Annex Loft Houses
While some prospective buyers are eager to move into a sprawling building with countless neighbours and even more amenities, others are in search of something a little more private. Luckily for the latter camp, exclusivity doesn’t have to be synonymous with a single-family, fully detached home.
The Annex Loft Houses are the perfect compromise for buyers hoping for the perks of a multi-residential building, while being able to come home to a slightly more tranquil environment each evening.
The boutique, 24-unit building at 483 Dupont Street is made up of slate-coloured brick, lighter grey stone, and glass. Occupied as of 2012, the lofts were completed with the help of Grand Metropolitan Homes and Dewbourne Developments along with Paradigm Properties and Curated Properties on the design team.
Even for such a cozy building, there’s much variety to be had: live/work suites are found on the Dupont side of the edifice, with freehold units situated behind those.
Not to put a damper on the property, but the Toronto condos for sale at Annex Loft Houses (unsurprisingly) sold out quickly, and are now hard to come by. Those interested can, however, keep their eyes peeled for when a unit at 483 Dupont does happen to appear on the market.
And while the building boasts no colossal list of amenities, the privacy and the neighbourhood are both selling points that have buyers forgetting all about rooftop pools and squash courts. There is, however, underground parking for those who are concerned.
The Suites
Regardless of the fact that there are only 24 Toronto condos in the entire building, the suites at 483 Dupont still range quite drastically in size. Smaller homes start at around 650 square feet, while the largest reach to approximately 1,800 square feet.
All of the homes in the Annex Loft Houses are spread out over more than one storey — some cover two and some three levels — making them feel more like houses than condos. The suites are typically outfitted with two bedrooms, and boast open concept living spaces, ceiling heights of up to 11 feet, and warm hardwood flooring.
Additionally, all residents can enjoy spending time in their private outdoor spaces — rooftop terraces for some and balconies for others. In fact, many of the units at 483 Dupont boast multiple outdoor areas, while some terraces are up to 300 square feet large, with wooden flooring and striking views of the city.
Back inside, modern finishes are abundant: kitchens feature stainless steel appliances, while clean, crisp lines and floor-to-ceiling, wall-to-wall windows are found throughout the building. And best of all, the units at the Annex Loft Homes are accessible directly from the street, meaning there’s no need to go through a lobby.
The Neighbourhood
While the immediate area surrounding 483 Dupont is laid back and tranquil, the Annex Loft Houses is situated amidst a number of bustling neighbourhoods, each with a unique character of its own. For example, residents are about equidistant from Koreatown and The Annex neighbourhood. The former is a go-to spot for authentic Korean food (from both restaurants and grocery stores) and is home to a large park perfect for picnicking or a swim in the outdoor pool.
The Annex, on the other hand, gets its flavour from both its age and its proximity to the University of Toronto. Basically, if the Annex were an article of clothing, it would be a wool blazer with elbow patches, recycled and worn by a hip twenty-something studying Russian literature.
Just to the north is Wychwood, a neighbourhood filled with tree-lined streets, beautiful homes, and Artscape Wychwood Barns, with its farmers market and frequent festivals and special events. To the east of that, residents can spend a day exploring Toronto’s very own fortress, Castle Loma, which was completed in 1914.
Transportation
The Annex Loft Houses are situated just northwest of the true downtown core, however residents can still travel around the city with ease. Buses run north and south along Bathurst Street, and at Bloor passengers can continue south by using streetcars or hop onto subway trains heading east or west on the Bloor-Danforth line.
Dupont Station also takes less than 10 minutes to reach on foot, ideal for anyone looking to catch a subway train moving north or south on the Yonge-University-Spadina line.
Drivers are also in luck, with Dupont or Davenport to choose from when riding east or west, while options for north-south travel include Bathurst, Spadina, Christie, Ossington, or even Dufferin. Bathurst can be used to reach the 401 to the north or to head toward the Gardiner Expressway to the south.
Reviews for Annex Loft Houses
No reviews yet. Be the first to leave a review!
 1
1Listings For Sale
Interested in receiving new listings for sale?
 0
0Listings For Rent
Interested in receiving new listings for rent?
Explore The Annex
Similar lofts
Demographics
Based on the dissemination area as defined by Statistics Canada. A dissemination area contains, on average, approximately 200 – 400 households.
Price Trends
Maintenance Fees
Building Trends At Annex Loft Houses
Days on Strata
List vs Selling Price
Offer Competition
Turnover of Units
Property Value
Price Ranking
Sold Units
Rented Units
Best Value Rank
Appreciation Rank
Rental Yield
High Demand
Transaction Insights at 483 Dupont Street
| 1 Bed | 1 Bed + Den | 2 Bed | 3 Bed + Den | |
|---|---|---|---|---|
| Price Range | No Data | No Data | $1,150,000 | No Data |
| Avg. Cost Per Sqft | No Data | No Data | $745 | No Data |
| Price Range | No Data | No Data | No Data | No Data |
| Avg. Wait for Unit Availability | 943 Days | No Data | 243 Days | No Data |
| Avg. Wait for Unit Availability | 1960 Days | 641 Days | No Data | No Data |
| Ratio of Units in Building | 32% | 6% | 58% | 6% |
Unit Sales vs Inventory
Total number of units listed and sold in Annex
