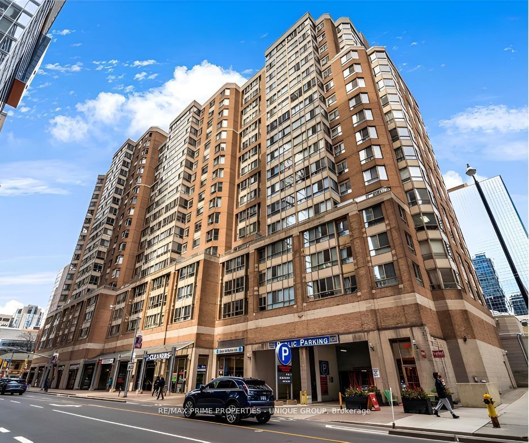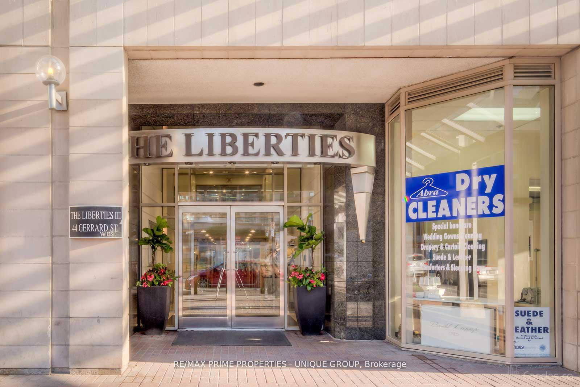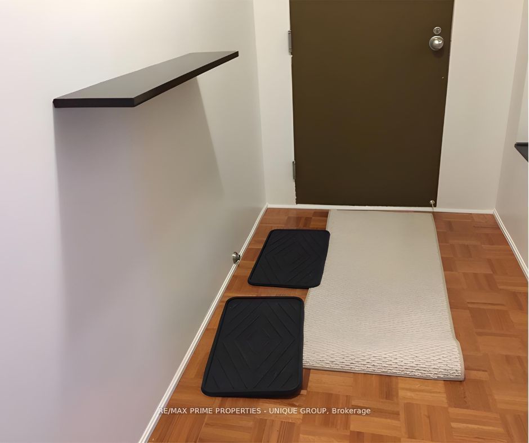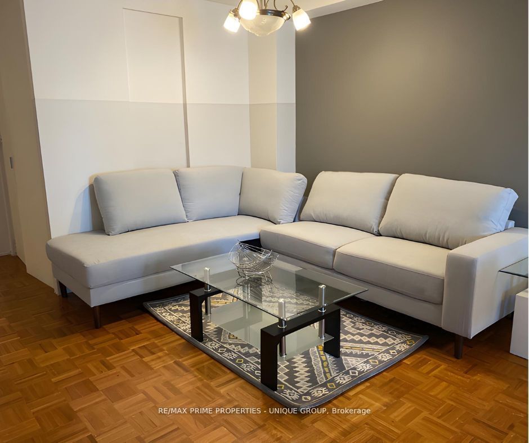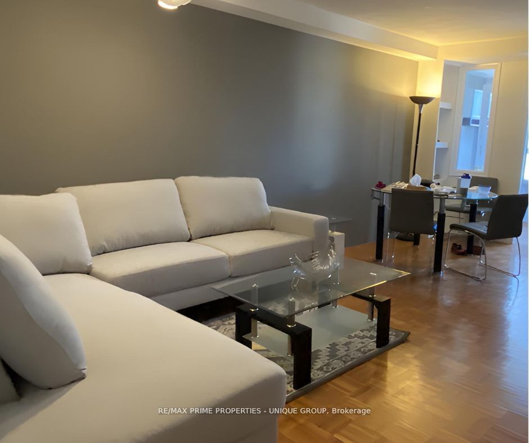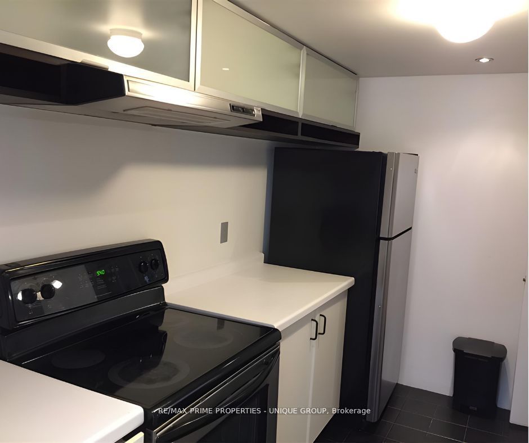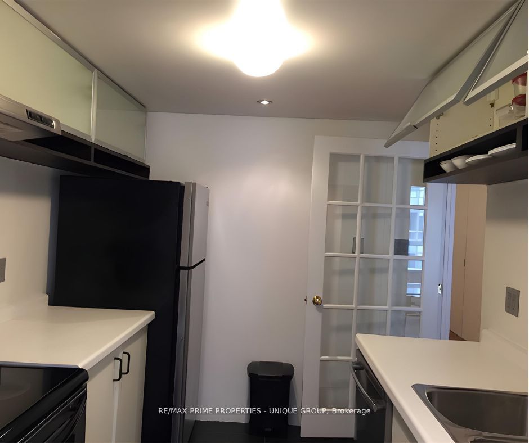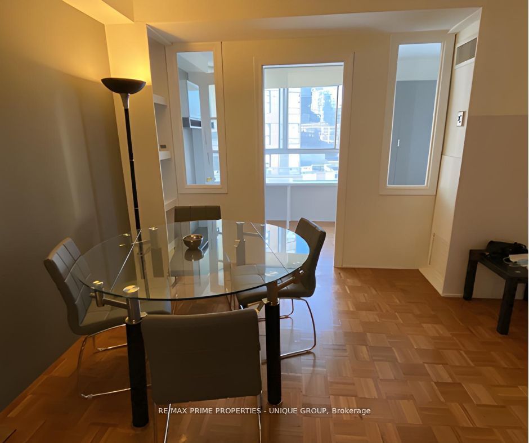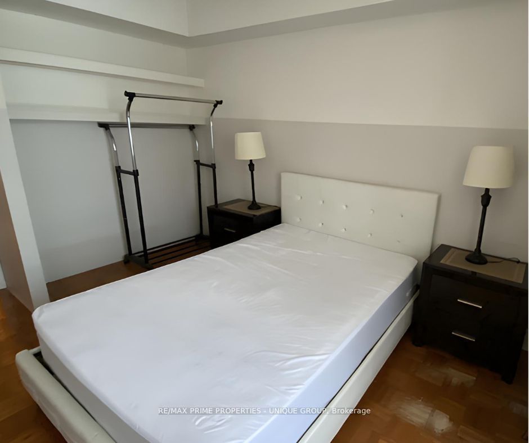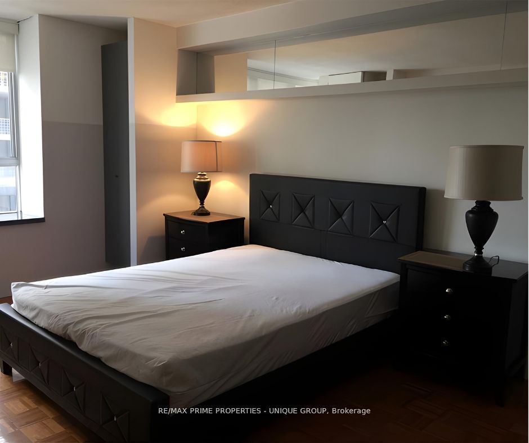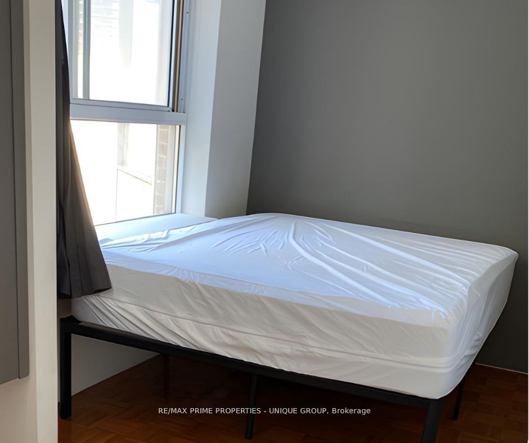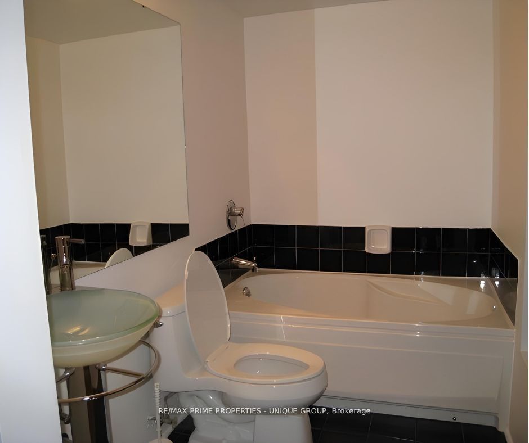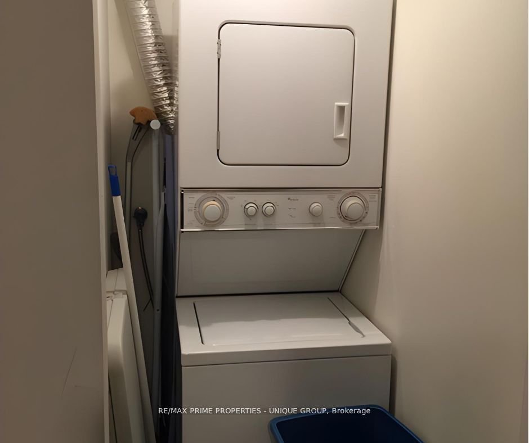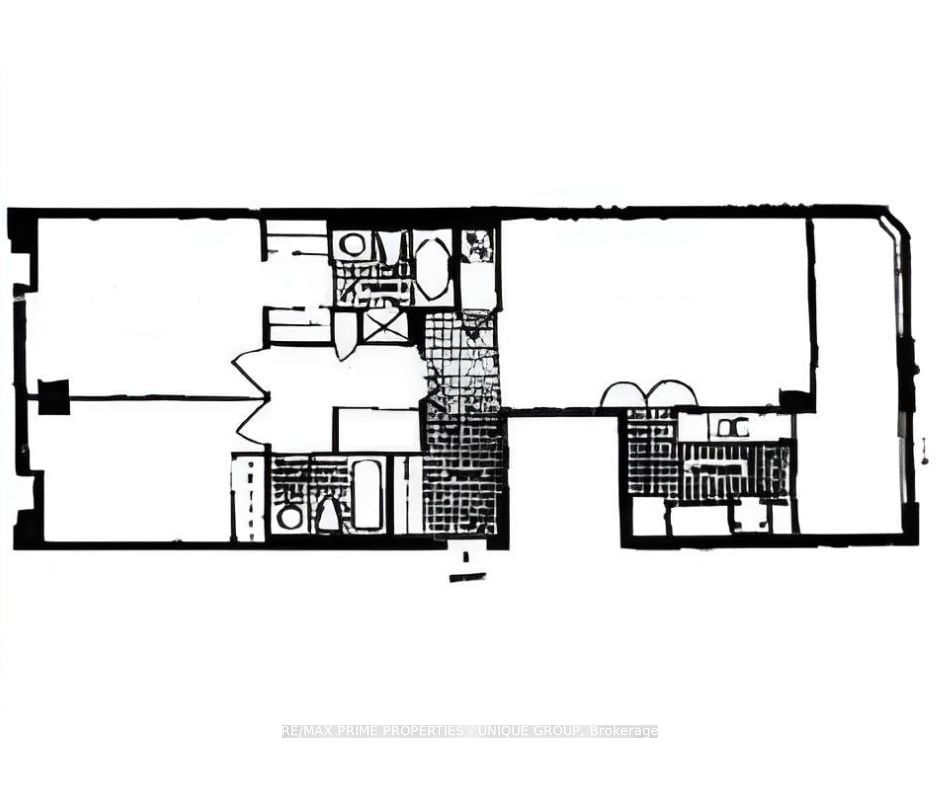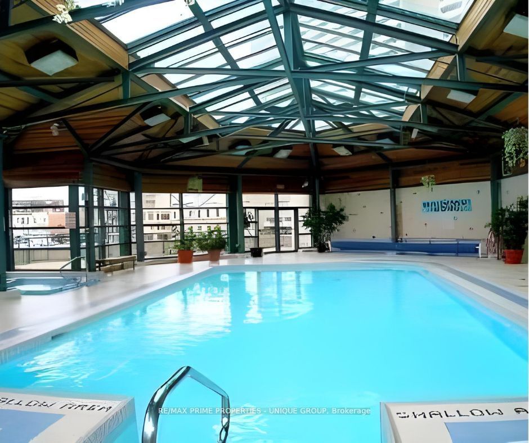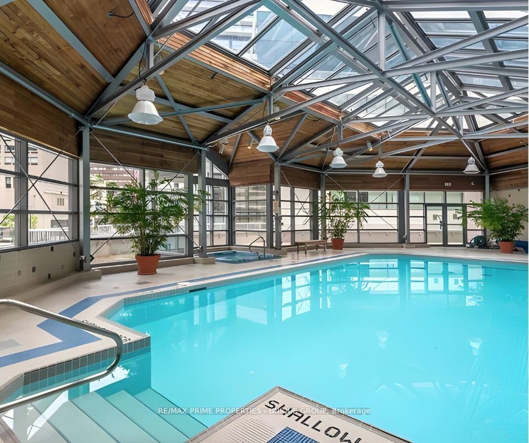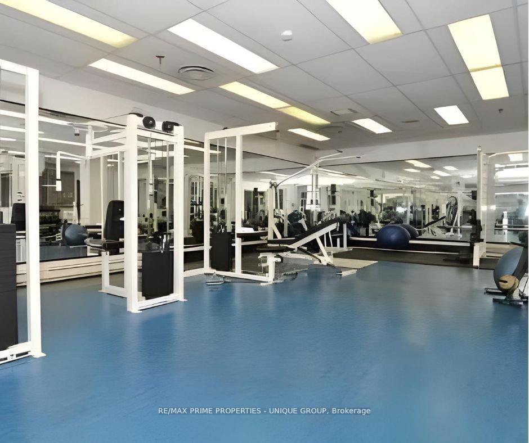1701 - 44 Gerrard St W
Listing History
Unit Highlights
Utilities Included
Utility Type
- Air Conditioning
- Central Air
- Heat Source
- Gas
- Heating
- Forced Air
Room Dimensions
About this Listing
Short or Longer term....Partially Furnished,. Downtown Lux Condo. The Liberties. Approx.: 1158 Sq. Ft. 2 Bed + Solarium With Door ( Use As 3rd Bedroom ). North & South Exposure. Sunny, Bright, All wood Floor Throughout. Loads Of Closet, Cupboard Space. Overlooking Courtyard/Gardens. Close To All Hospitals, U Of T, Ryerson, Dental School. College Park Subway , 24Hrs Groceries Metro & Mall
ExtrasFridge, Stove, Dishwasher, Washer And Dryer, All Elfs, All Window Coverings, All Hardwood Flooring. Indoor Jogging Track, Library, Party Room, Roof Top, Pool, Hot Tub, Car Wash & Gym.
re/max prime properties - unique groupMLS® #C9364066
Amenities
Explore Neighbourhood
Similar Listings
Demographics
Based on the dissemination area as defined by Statistics Canada. A dissemination area contains, on average, approximately 200 – 400 households.
Price Trends
Maintenance Fees
Building Trends At Liberties III Condos
Days on Strata
List vs Selling Price
Offer Competition
Turnover of Units
Property Value
Price Ranking
Sold Units
Rented Units
Best Value Rank
Appreciation Rank
Rental Yield
High Demand
Transaction Insights at 44 Gerrard Street
| Studio | 1 Bed | 1 Bed + Den | 2 Bed | 2 Bed + Den | 3 Bed | |
|---|---|---|---|---|---|---|
| Price Range | No Data | No Data | $475,000 - $582,000 | No Data | No Data | $692,000 |
| Avg. Cost Per Sqft | No Data | No Data | $901 | No Data | No Data | $792 |
| Price Range | No Data | $2,125 - $2,300 | $2,200 - $3,400 | No Data | $3,200 - $4,000 | No Data |
| Avg. Wait for Unit Availability | No Data | 635 Days | 112 Days | 315 Days | 149 Days | No Data |
| Avg. Wait for Unit Availability | No Data | 133 Days | 49 Days | 556 Days | 63 Days | 539 Days |
| Ratio of Units in Building | 1% | 10% | 50% | 8% | 32% | 2% |
Transactions vs Inventory
Total number of units listed and leased in Church - Toronto
