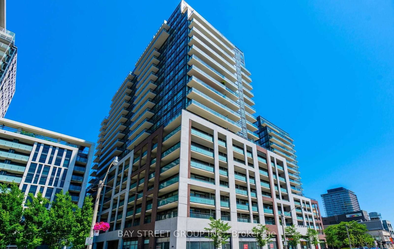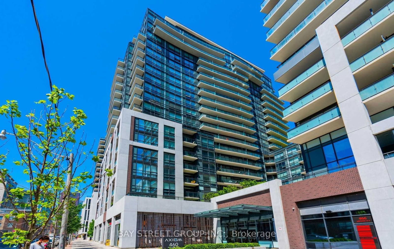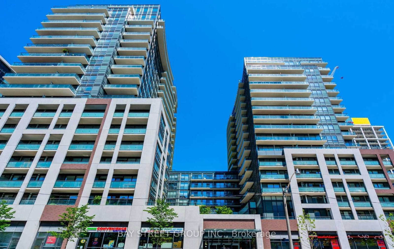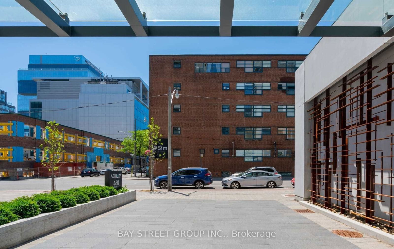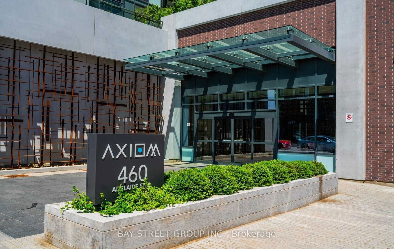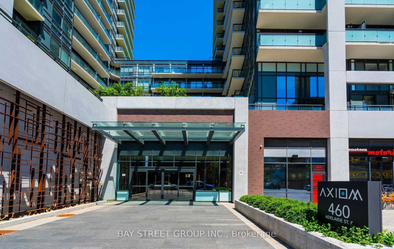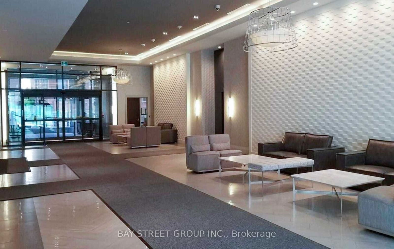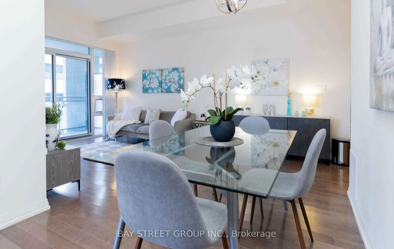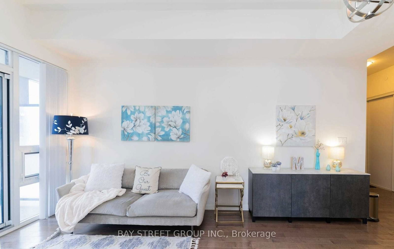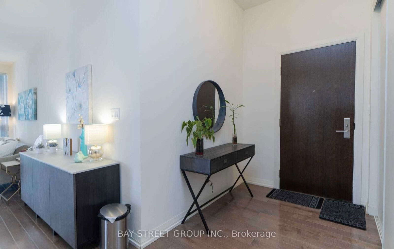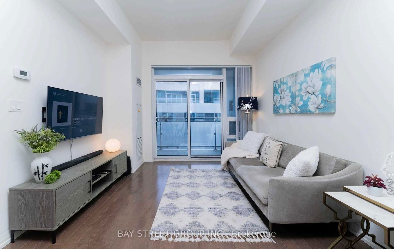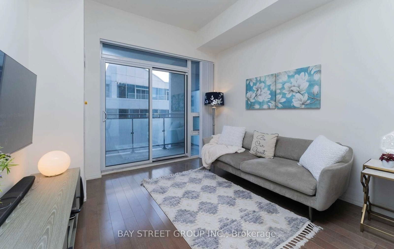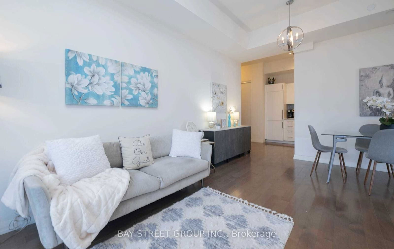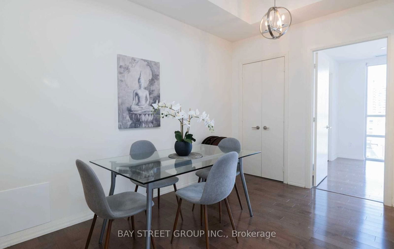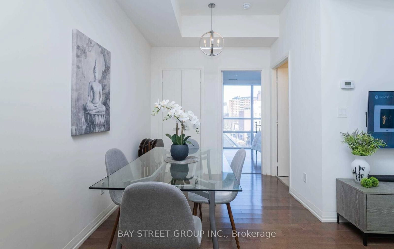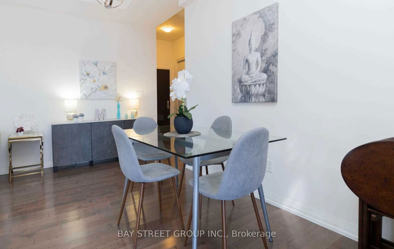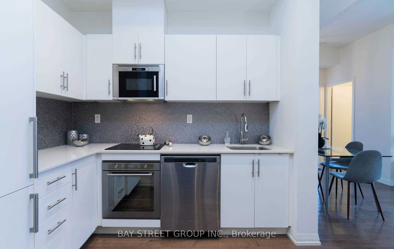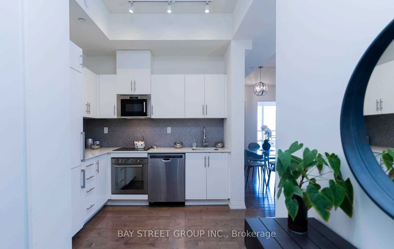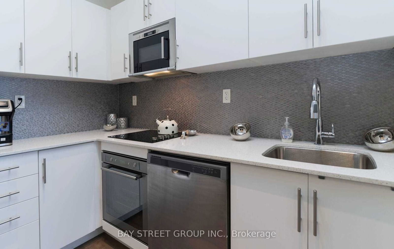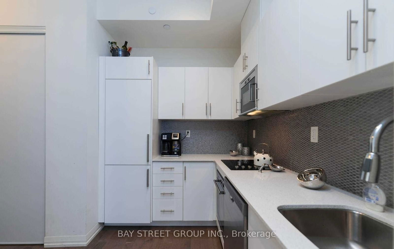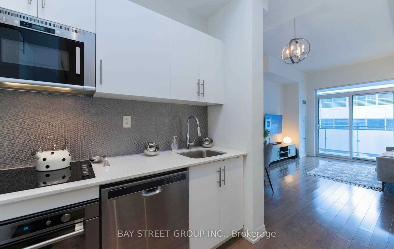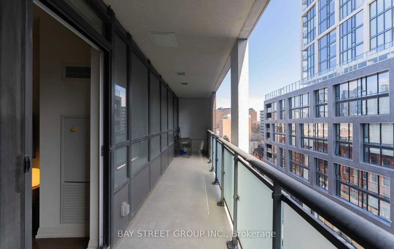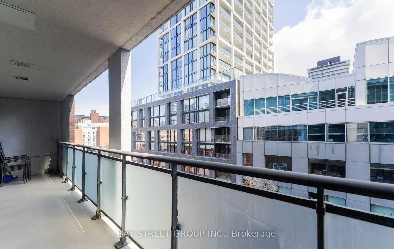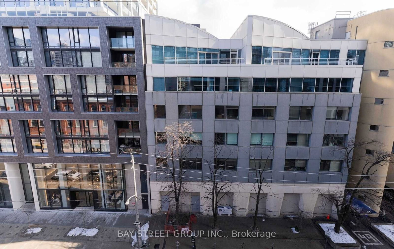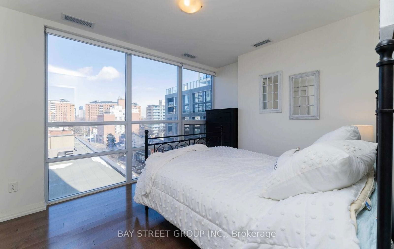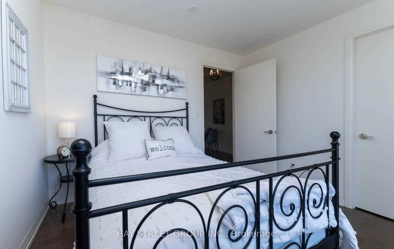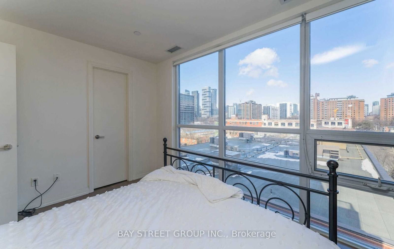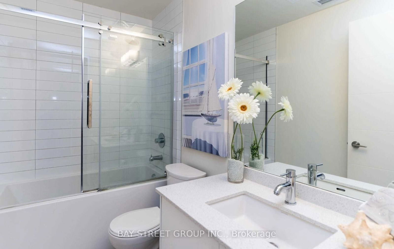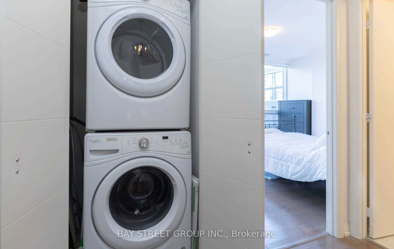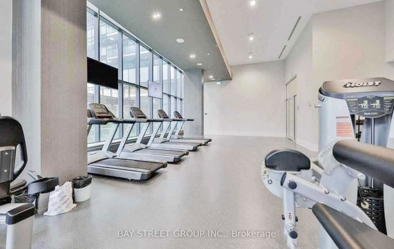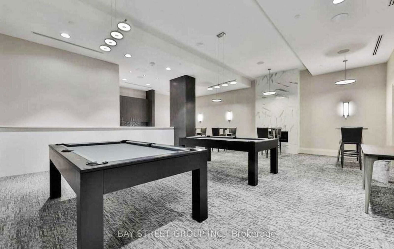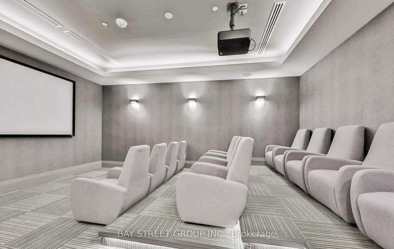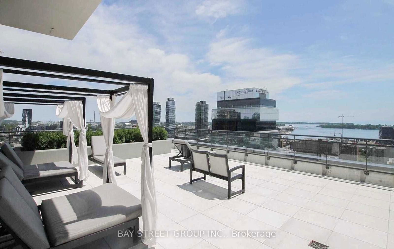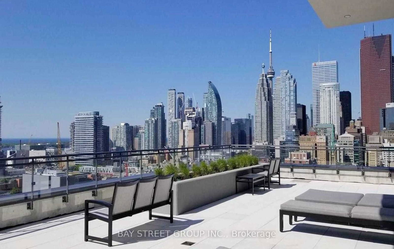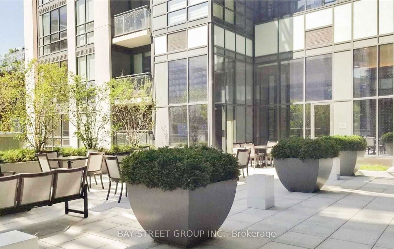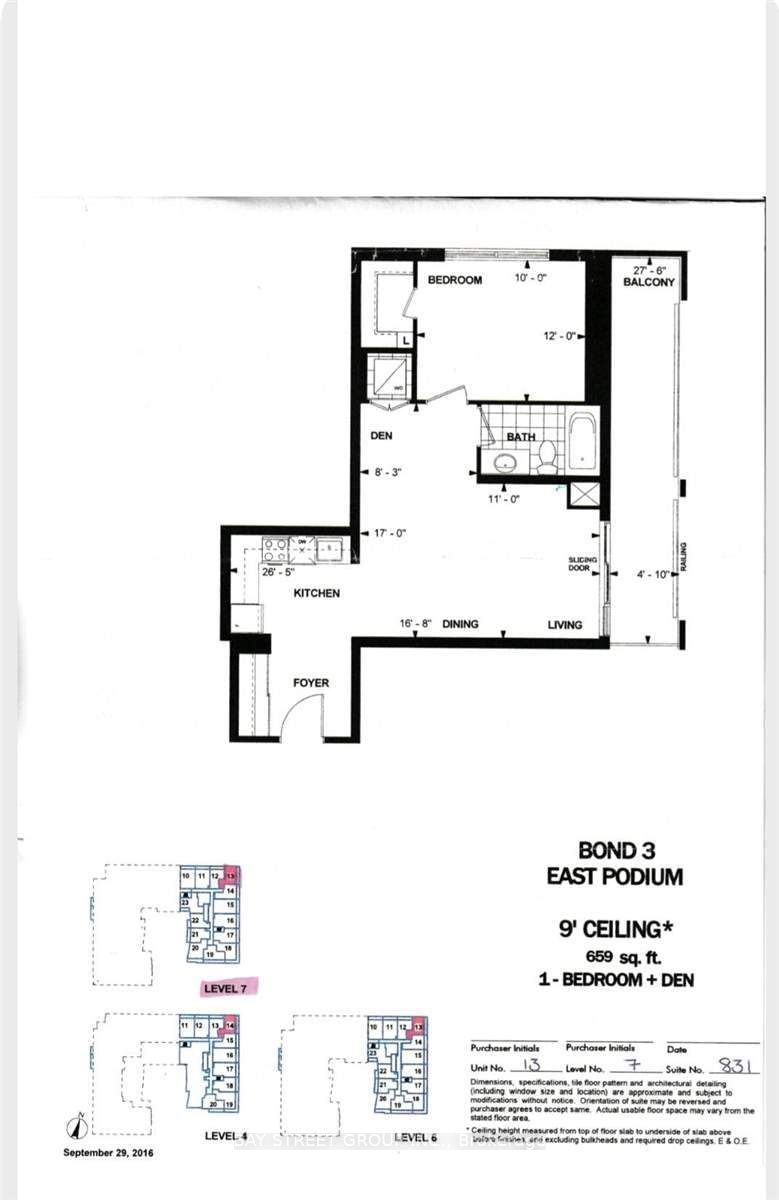831 - 460 Adelaide St E
Listing History
Unit Highlights
Utilities Included
Utility Type
- Air Conditioning
- Central Air
- Heat Source
- Gas
- Heating
- Forced Air
Room Dimensions
About this Listing
Over Sized Balcony, 9' Celling's, Floor To Celling Glass Window In Bedroom. 1+1 ( Living & Dining) Very Convenient Location:: Transit, Step To Dvp, Distillery District, Future Ontario Line, St. Lawrence Market, Sugar Beach, Don River Park, Ryerson University, George Brown College, Schools, Perfect For Downtown Life, First Time Buyers, Investors.
ExtrasExisting Stove, Fridge, Dishwasher, Washer & Dryer. Blinds. All Existing Electrical Light Fixtures. Gourmet Kitchen, Quartz Counter Top. 659 Sqft As Per Builder Floor Plan. Separate Dining Area In The Picture Is Referred As (1+1).
bay street group inc.MLS® #C11902827
Amenities
Explore Neighbourhood
Similar Listings
Demographics
Based on the dissemination area as defined by Statistics Canada. A dissemination area contains, on average, approximately 200 – 400 households.
Price Trends
Maintenance Fees
Building Trends At Axiom Condos
Days on Strata
List vs Selling Price
Offer Competition
Turnover of Units
Property Value
Price Ranking
Sold Units
Rented Units
Best Value Rank
Appreciation Rank
Rental Yield
High Demand
Transaction Insights at 460 Adelaide Street E
| Studio | 1 Bed | 1 Bed + Den | 2 Bed | 2 Bed + Den | |
|---|---|---|---|---|---|
| Price Range | $485,000 | $486,000 - $610,000 | $550,000 - $1,033,000 | $650,000 - $710,000 | No Data |
| Avg. Cost Per Sqft | $1,149 | $1,000 | $994 | $961 | No Data |
| Price Range | $1,900 - $2,200 | $2,100 - $3,500 | $2,250 - $2,825 | $2,650 - $3,400 | No Data |
| Avg. Wait for Unit Availability | 105 Days | 42 Days | 46 Days | 75 Days | 543 Days |
| Avg. Wait for Unit Availability | 20 Days | 8 Days | 9 Days | 18 Days | 426 Days |
| Ratio of Units in Building | 14% | 40% | 32% | 15% | 2% |
Transactions vs Inventory
Total number of units listed and leased in St. Lawrence
