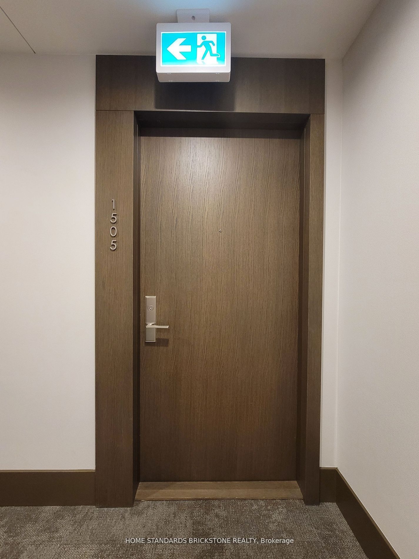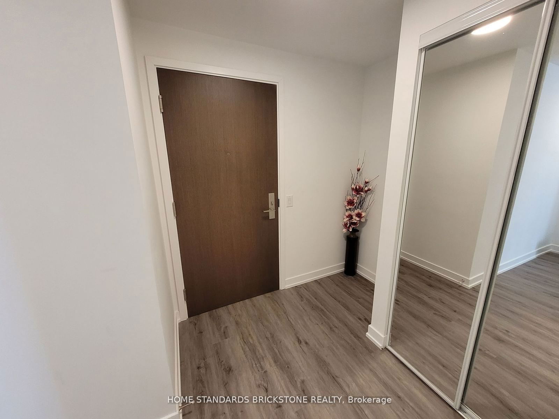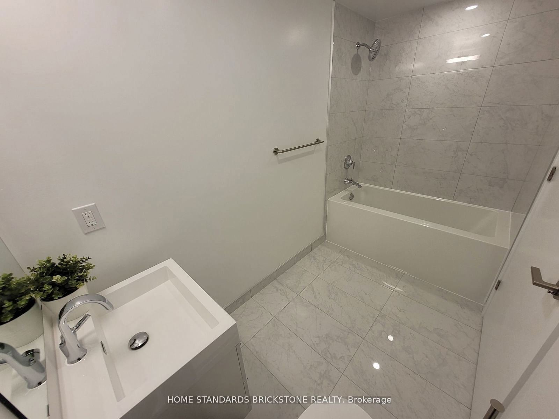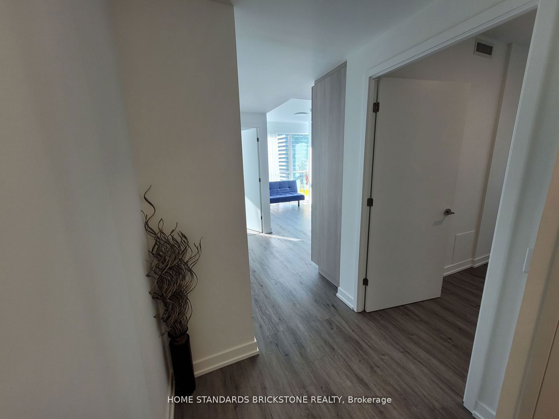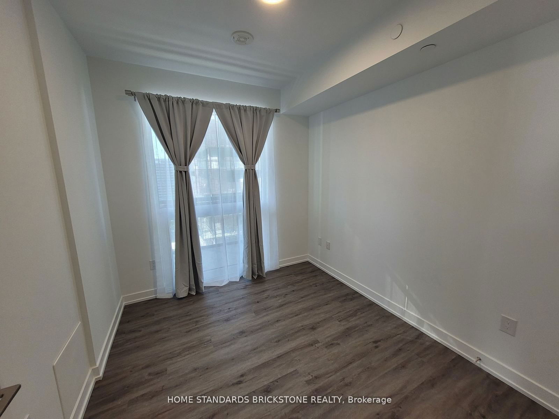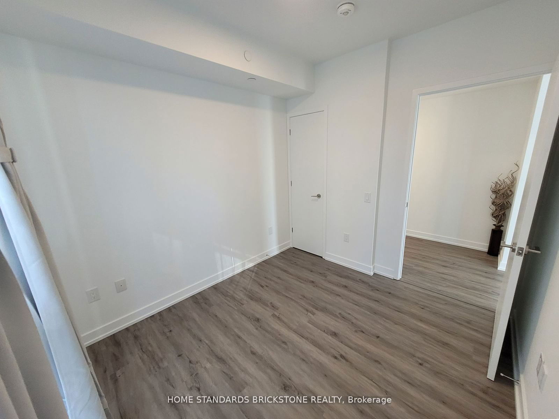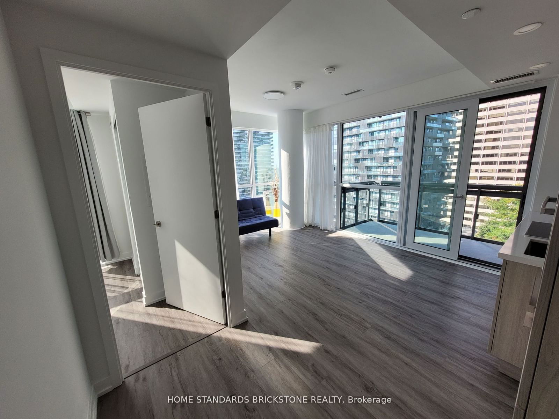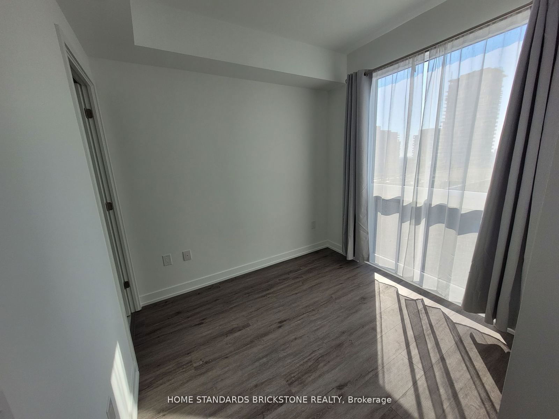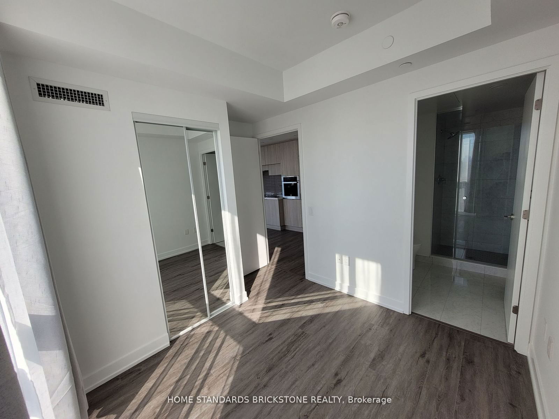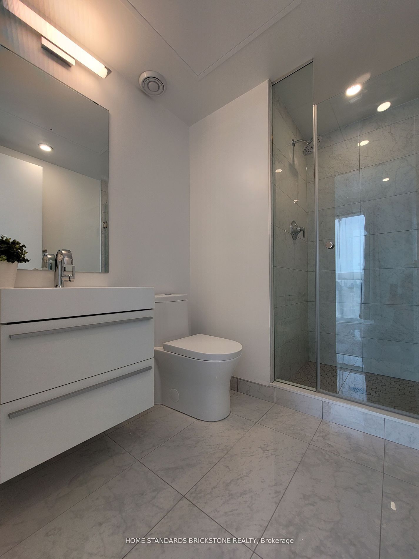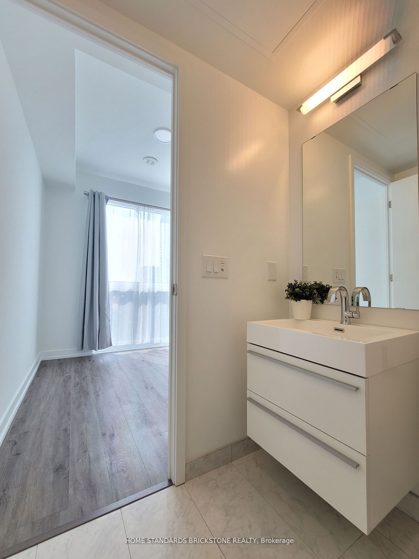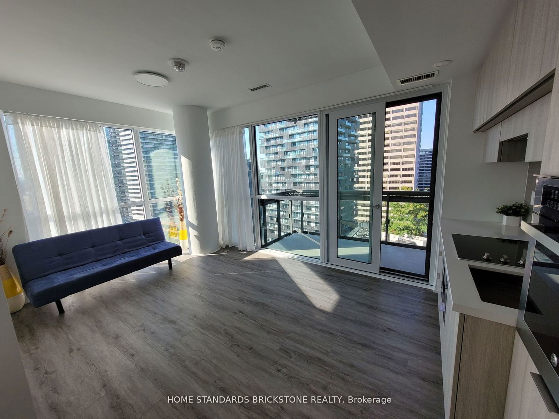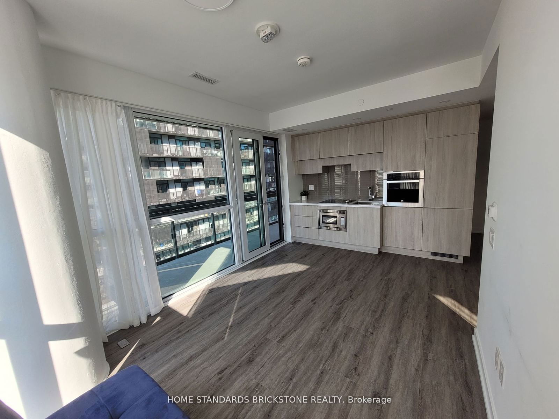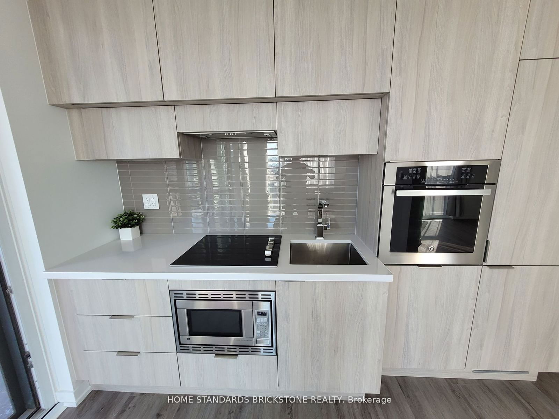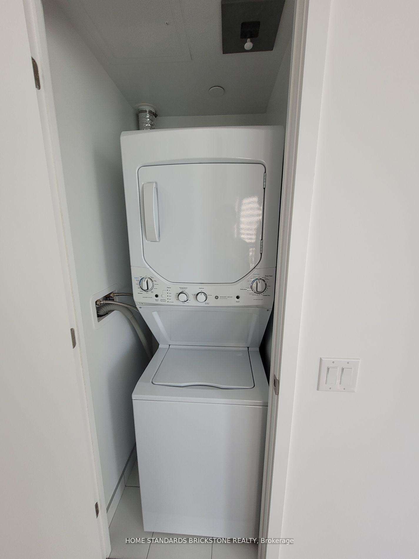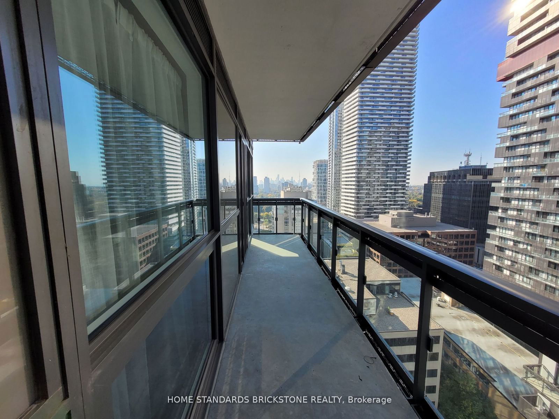1505 - 39 Roehampton Ave
Listing History
Unit Highlights
Utilities Included
Utility Type
- Air Conditioning
- Central Air
- Heat Source
- Electric
- Heating
- Forced Air
Room Dimensions
About this Listing
Great location in the heart of Toronto at Yonge/Eglinton featuring direct TTC subway access.Spacious 2 bed, 2 bath unit at 689 Sq. Ft. with large balcony of 110 Sq. Ft. Walking distance toshopping centers, restaurants, movie theatres, gyms, parks, banks and so much more! Toronto's citylife is within your grasp!
ExtrasPlease with Offer : Rental Application, Credit Report, Employment Letter with proof of income,Photo ID, Attached Schedule A,B. Key Deposit Required. Tenant pays Utilities. 3 hour notice for allshowings. Email To Simmy815@gmail.com
home standards brickstone realtyMLS® #C11904283
Amenities
Explore Neighbourhood
Similar Listings
Demographics
Based on the dissemination area as defined by Statistics Canada. A dissemination area contains, on average, approximately 200 – 400 households.
Price Trends
Maintenance Fees
Building Trends At E2 Condos
Days on Strata
List vs Selling Price
Offer Competition
Turnover of Units
Property Value
Price Ranking
Sold Units
Rented Units
Best Value Rank
Appreciation Rank
Rental Yield
High Demand
Transaction Insights at 39 Roehampton Avenue
| 1 Bed | 1 Bed + Den | 2 Bed | 2 Bed + Den | 3 Bed | 3 Bed + Den | |
|---|---|---|---|---|---|---|
| Price Range | No Data | $580,000 - $695,000 | $672,000 - $760,000 | $745,000 - $880,000 | $894,000 - $930,000 | No Data |
| Avg. Cost Per Sqft | No Data | $1,015 | $1,041 | $977 | $1,036 | No Data |
| Price Range | $2,100 - $2,850 | $2,350 - $3,000 | $2,600 - $3,950 | $1,500 - $3,250 | $3,350 - $4,200 | No Data |
| Avg. Wait for Unit Availability | No Data | 299 Days | 38 Days | 42 Days | 76 Days | 28 Days |
| Avg. Wait for Unit Availability | 113 Days | 8 Days | 4 Days | 29 Days | 25 Days | No Data |
| Ratio of Units in Building | 6% | 27% | 49% | 8% | 11% | 1% |
Transactions vs Inventory
Total number of units listed and leased in Mount Pleasant West
