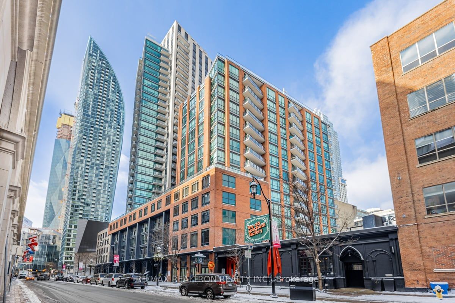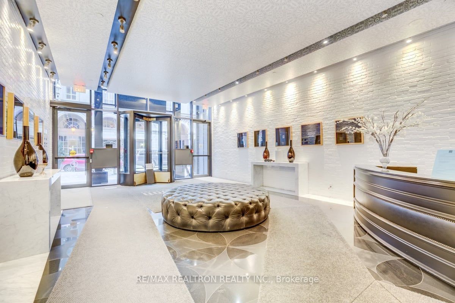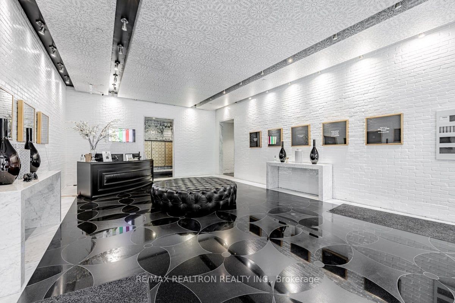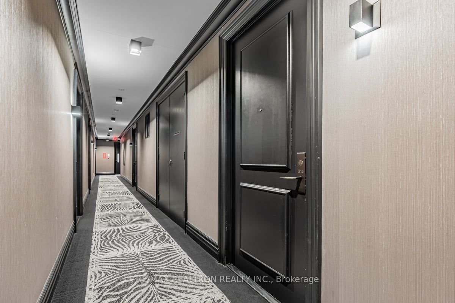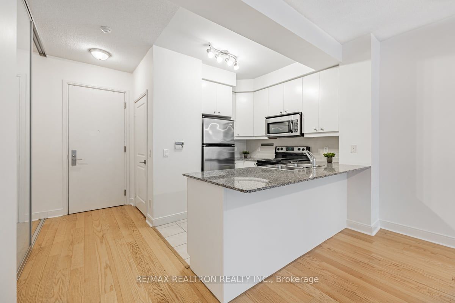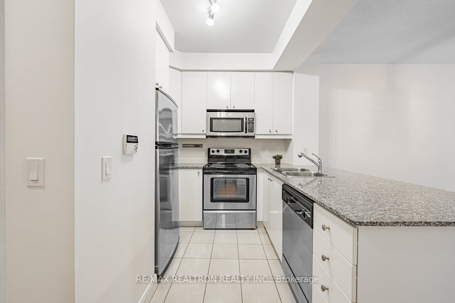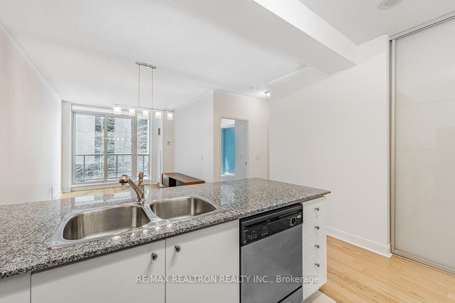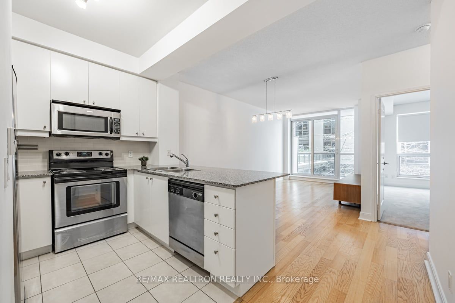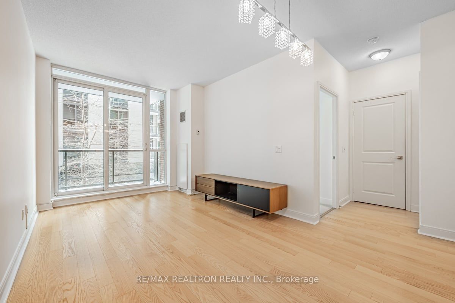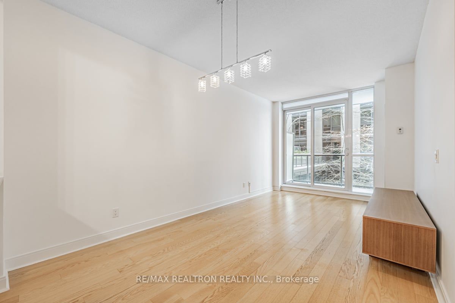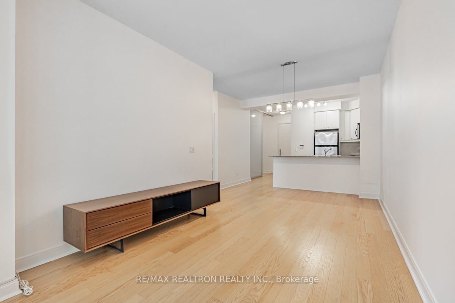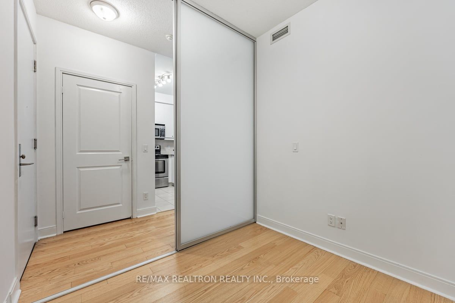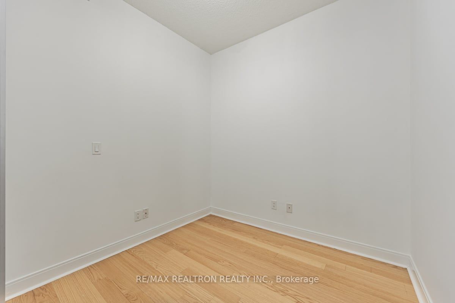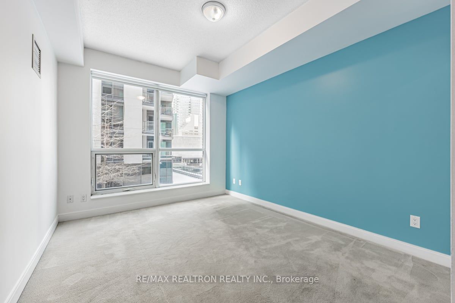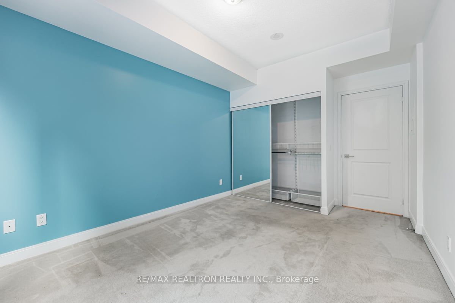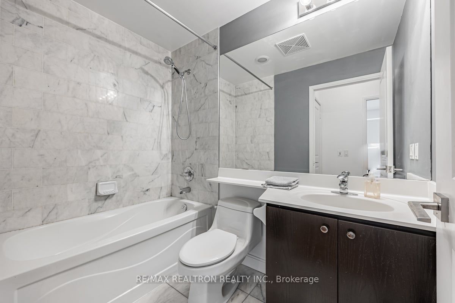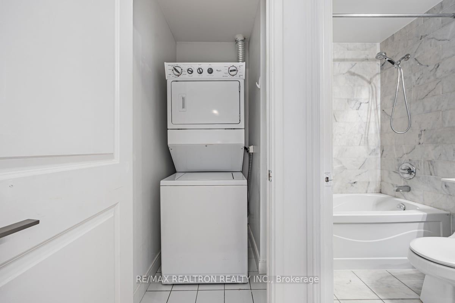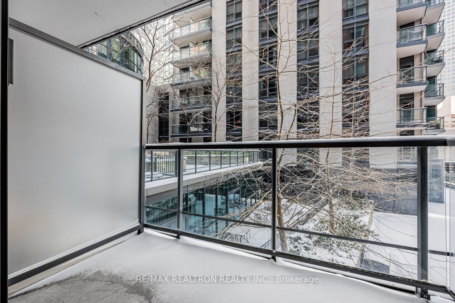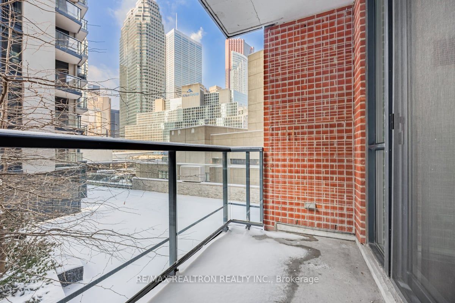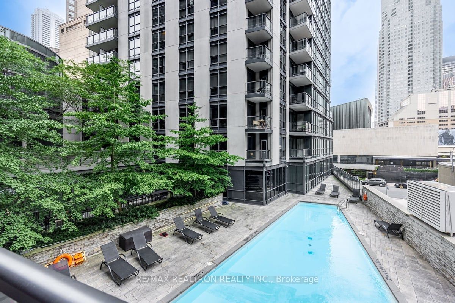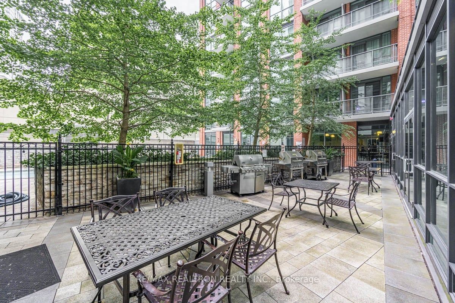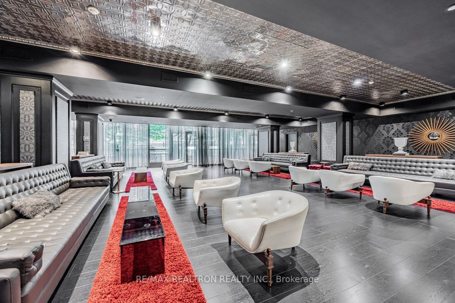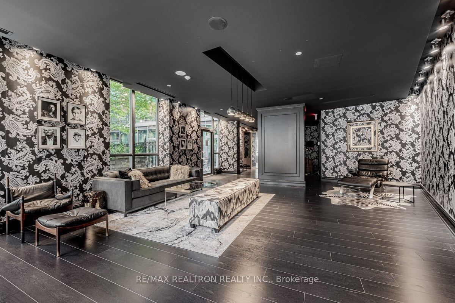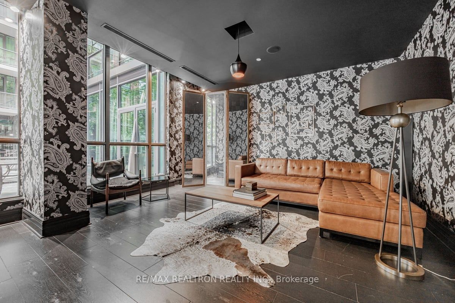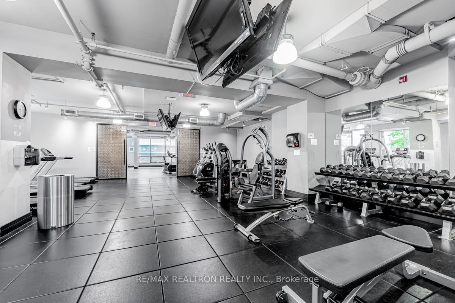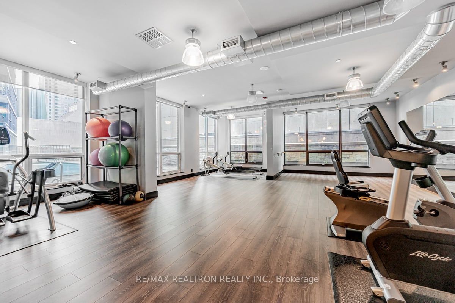315 - 38 The Esplanade
Listing History
Unit Highlights
Maintenance Fees
Utility Type
- Air Conditioning
- Central Air
- Heat Source
- Electric
- Heating
- Forced Air
Room Dimensions
About this Listing
*London on the Esplanade* *Steps to the St. Lawrence Market and Yonge St.* *A fabulous 15 storey condo with amazing amenities in one of Toronto's premier locations* *665 sq.ft. of well planned living space* *Practical layout with open concept living/dining/kitchen featuring soaring 9' ceilings, hardwood floors, floor to ceiling windows and a sliding door Walkout to a glass paneled balcony overlooking the treed lounge area and sparkling outdoor pool* *The bright kitchen has quartz countertops, an undermount sink, Stainless appliances, tiled backsplash and a breakfast bar perfect for those mornings on the go* *Located just steps from the most amazing amenities - Union Station, Go train Terminal, multiple subway stops, the St. Lawrence Market, Berczy Park, Meridian Hall, grocery stores, a dog park, a plethora of restaurants and bars and is minutes from Sugar Beach, the Lake, the Distillery District, the Financial District and the Gardiner Expressway* *Modelled after Toronto's British roots, the lobby and amenities have a "speakeasy" vibe with a stocked library and meeting room, lounges, games room, fully equipped gym and yoga studio, guest suites, theatre, steam room, outdoor pool and outdoor patio w/BBQ*
ExtrasStainless steel fridge, stainless steel stove, built-in dishwasher, built-in microwave, stacked washer/dryer, window coverings, electrical light fixtures, custom closet b/ins in primary, 1 underground parking
re/max realtron realty inc.MLS® #C11923647
Amenities
Explore Neighbourhood
Similar Listings
Demographics
Based on the dissemination area as defined by Statistics Canada. A dissemination area contains, on average, approximately 200 – 400 households.
Price Trends
Maintenance Fees
Building Trends At London on the Esplanade
Days on Strata
List vs Selling Price
Offer Competition
Turnover of Units
Property Value
Price Ranking
Sold Units
Rented Units
Best Value Rank
Appreciation Rank
Rental Yield
High Demand
Transaction Insights at 38 The Esplanade
| Studio | 1 Bed | 1 Bed + Den | 2 Bed | 2 Bed + Den | 3 Bed | 3 Bed + Den | |
|---|---|---|---|---|---|---|---|
| Price Range | No Data | $510,000 - $845,000 | $650,000 - $835,000 | $829,900 - $1,285,000 | No Data | No Data | No Data |
| Avg. Cost Per Sqft | No Data | $1,044 | $1,045 | $1,016 | No Data | No Data | No Data |
| Price Range | $1,800 - $2,100 | $2,100 - $4,000 | $2,600 - $2,995 | $2,900 - $4,100 | $3,500 - $3,800 | No Data | No Data |
| Avg. Wait for Unit Availability | 153 Days | 69 Days | 59 Days | 69 Days | 104 Days | No Data | No Data |
| Avg. Wait for Unit Availability | 47 Days | 27 Days | 27 Days | 22 Days | 82 Days | No Data | 411 Days |
| Ratio of Units in Building | 8% | 22% | 28% | 31% | 12% | 1% | 1% |
Transactions vs Inventory
Total number of units listed and sold in St. Lawrence
