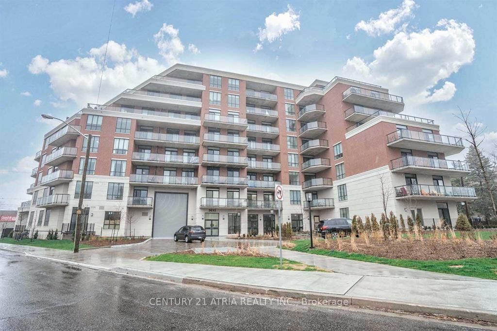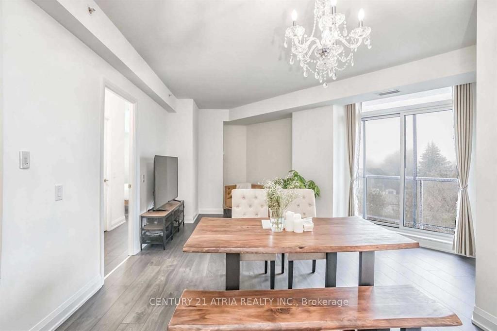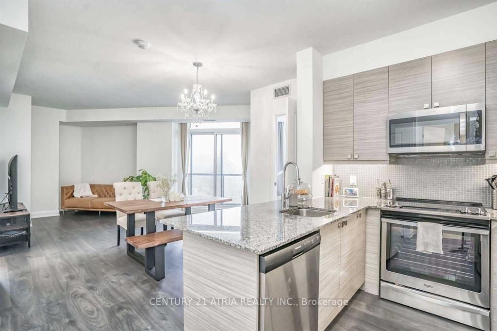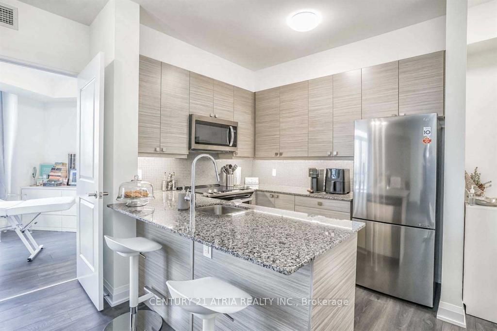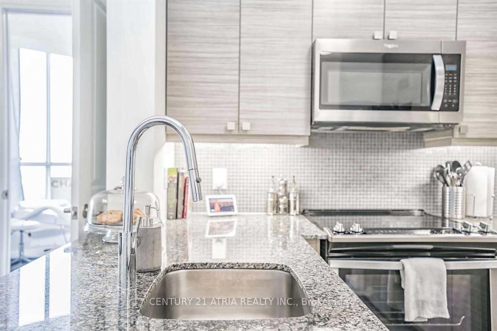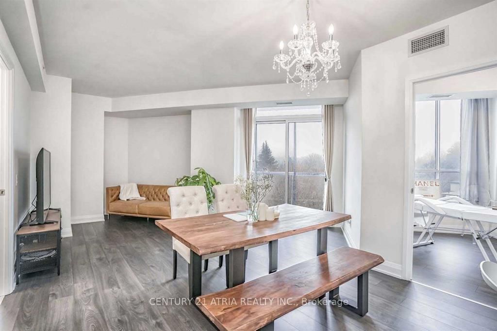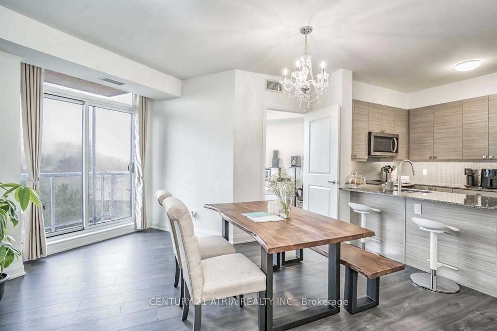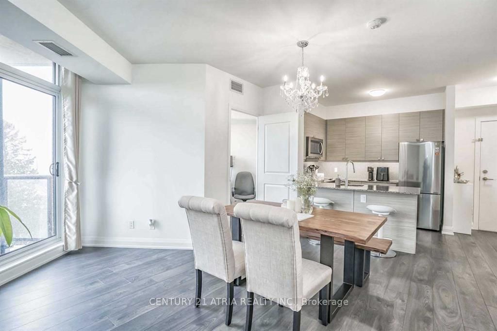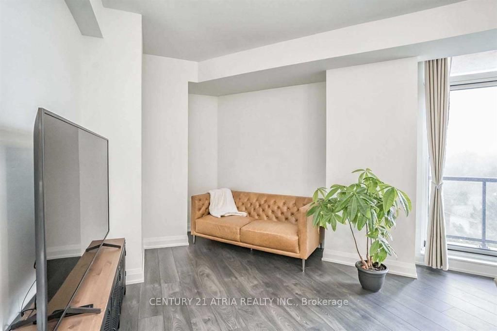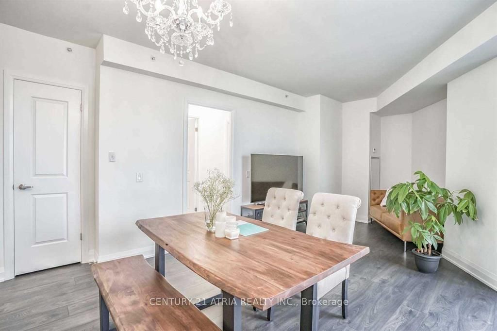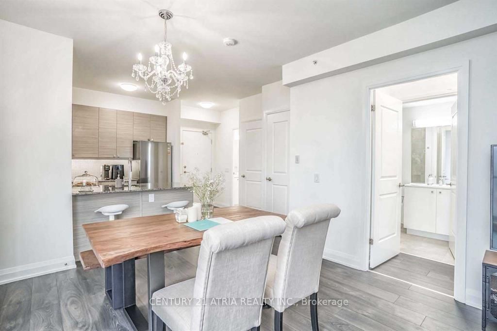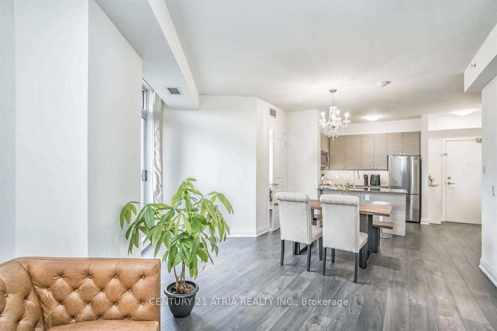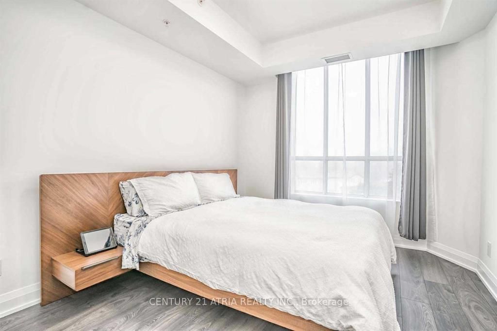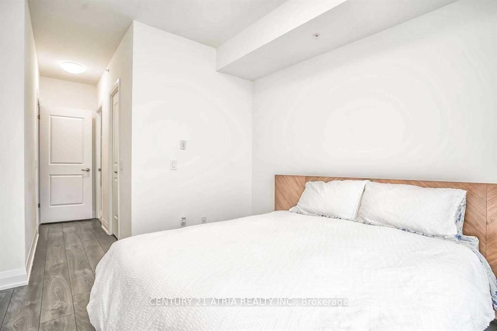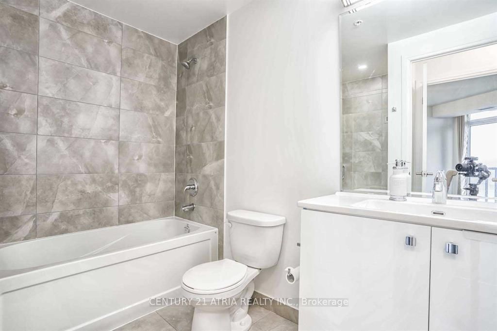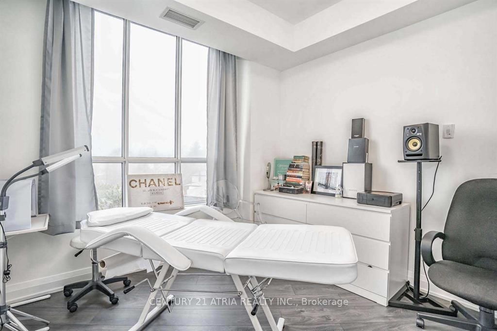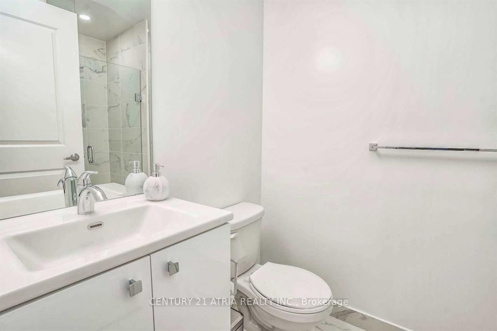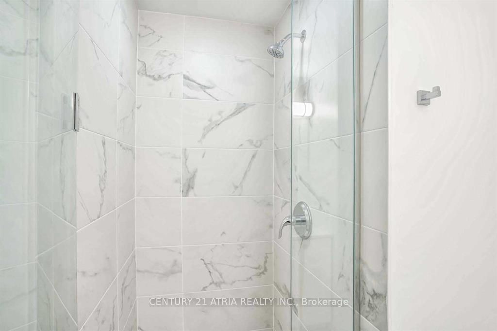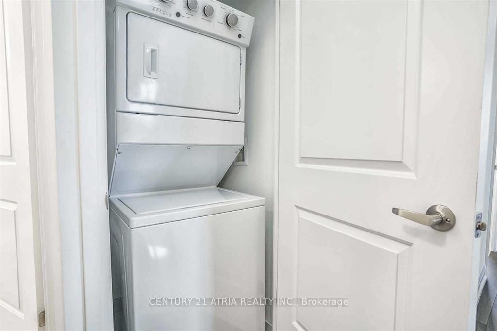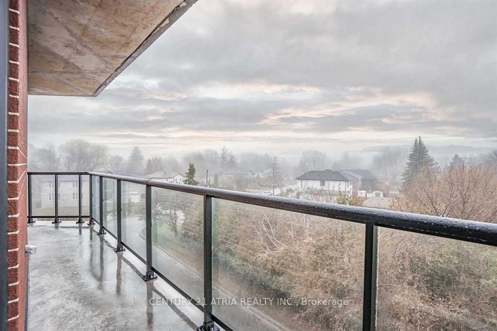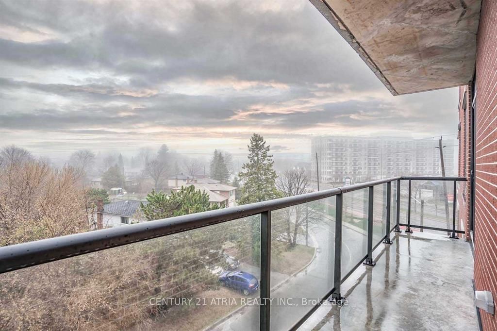503 - 3655 kingston Rd
Listing History
Unit Highlights
Utilities Included
Utility Type
- Air Conditioning
- Central Air
- Heat Source
- Gas
- Heating
- Forced Air
Room Dimensions
Room dimensions are not available for this listing.
About this Listing
Gorgeous 2 Bedroom Corner Suite In A Prestigious Scarborough Neighbourhood. A Great Floorplan Featuring An Upgraded Kitchen With Breakfast Bar, Stainless Steel Appliances, Walk-in Closet In Primary BR and more. Spa-like Bathrooms, Loads Of Storage With Parking and Locker Included. Surrounded By Parks, Grocery, Restaurants, Shops, Entertainment And 24 Hour Transit At Your Doorstep.
Extras6 Full-Sized Appliances Included: Stainless Steel Fridge, Stove, Microwave, Dishwasher. Washer/Dryer. One Parking And One Locker. 9 Ft Smooth Ceilings
century 21 atria realty inc.MLS® #E11921229
Amenities
Explore Neighbourhood
Similar Listings
Demographics
Based on the dissemination area as defined by Statistics Canada. A dissemination area contains, on average, approximately 200 – 400 households.
Price Trends
Maintenance Fees
Building Trends At Guildwood Condos
Days on Strata
List vs Selling Price
Offer Competition
Turnover of Units
Property Value
Price Ranking
Sold Units
Rented Units
Best Value Rank
Appreciation Rank
Rental Yield
High Demand
Transaction Insights at 3655 Kingston Road
| 1 Bed | 1 Bed + Den | 2 Bed | 2 Bed + Den | 3 Bed | |
|---|---|---|---|---|---|
| Price Range | No Data | $540,000 - $570,000 | No Data | No Data | No Data |
| Avg. Cost Per Sqft | No Data | $844 | No Data | No Data | No Data |
| Price Range | $2,150 | $2,400 | No Data | No Data | No Data |
| Avg. Wait for Unit Availability | 105 Days | 113 Days | 224 Days | No Data | No Data |
| Avg. Wait for Unit Availability | 221 Days | 90 Days | 127 Days | No Data | No Data |
| Ratio of Units in Building | 35% | 39% | 20% | 5% | 3% |
Transactions vs Inventory
Total number of units listed and leased in Scarborough Village | Guildwood
