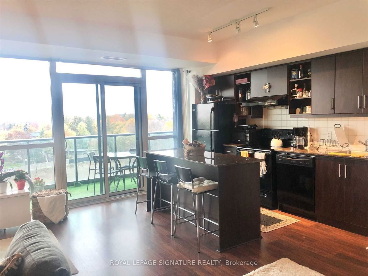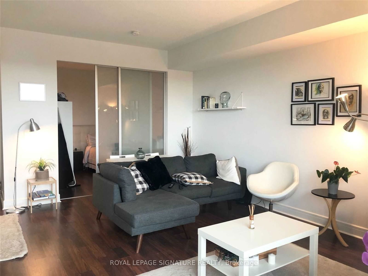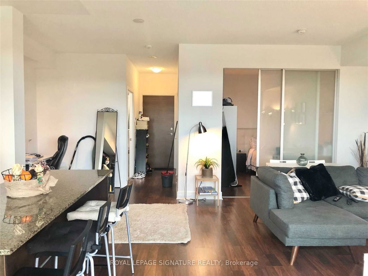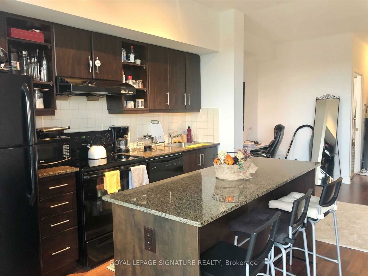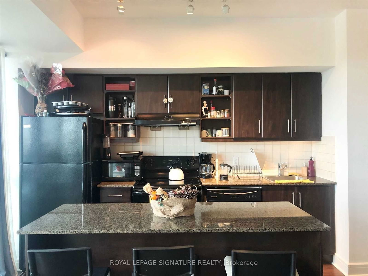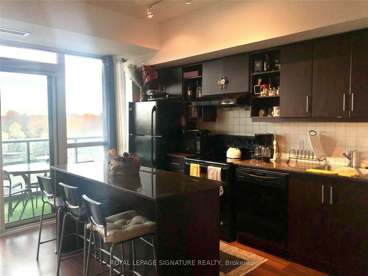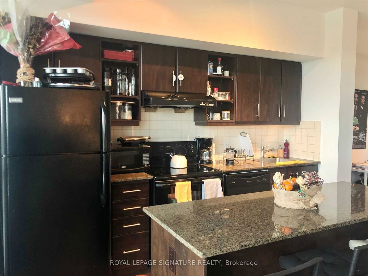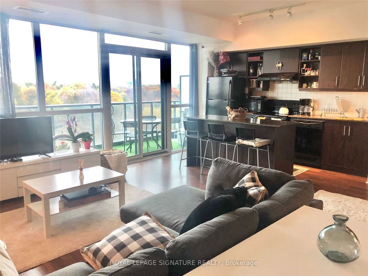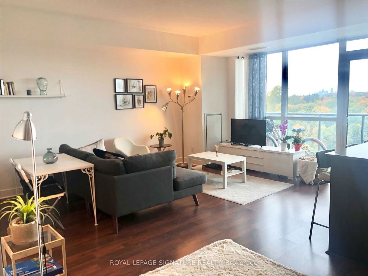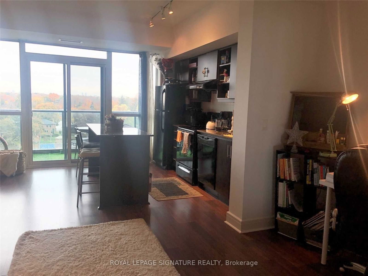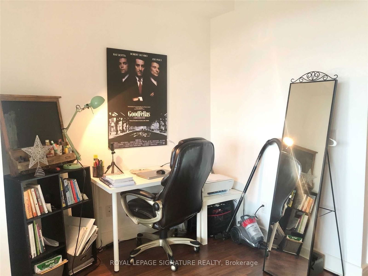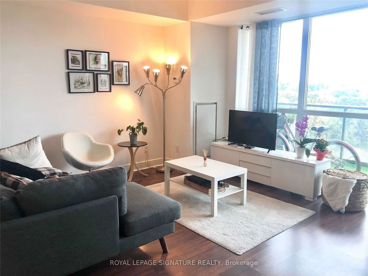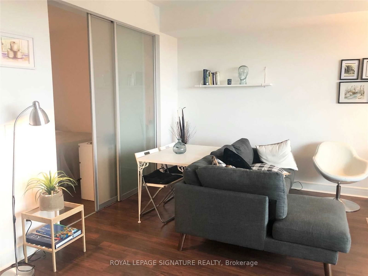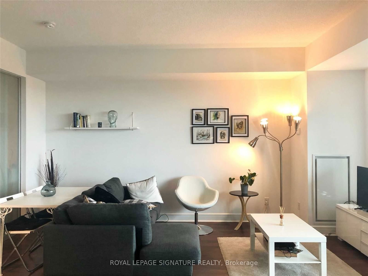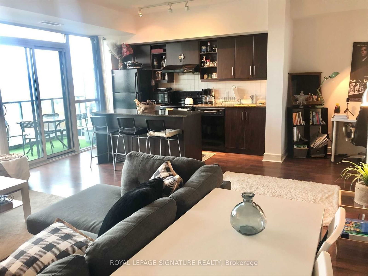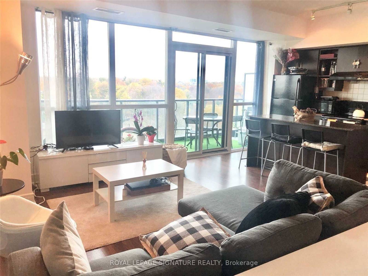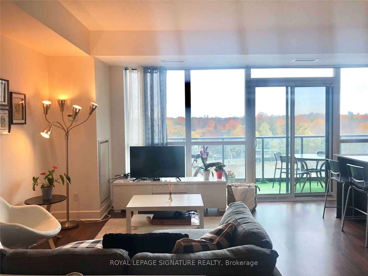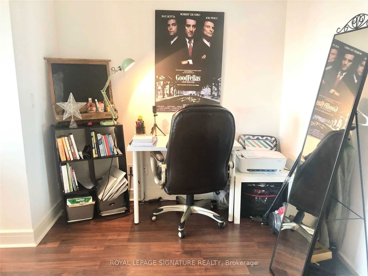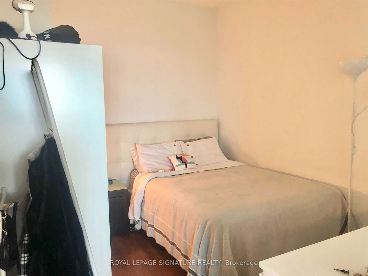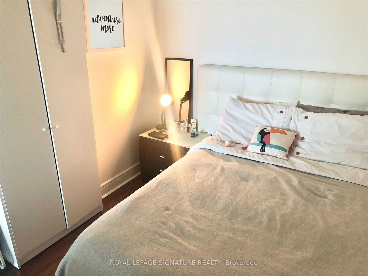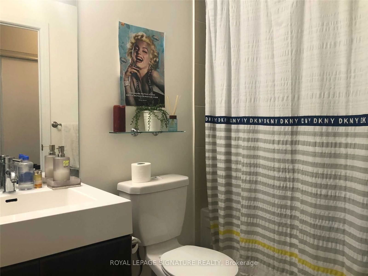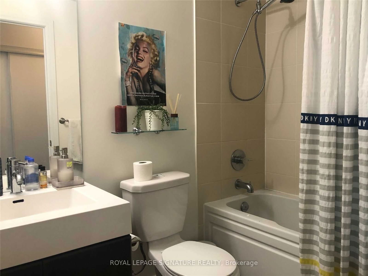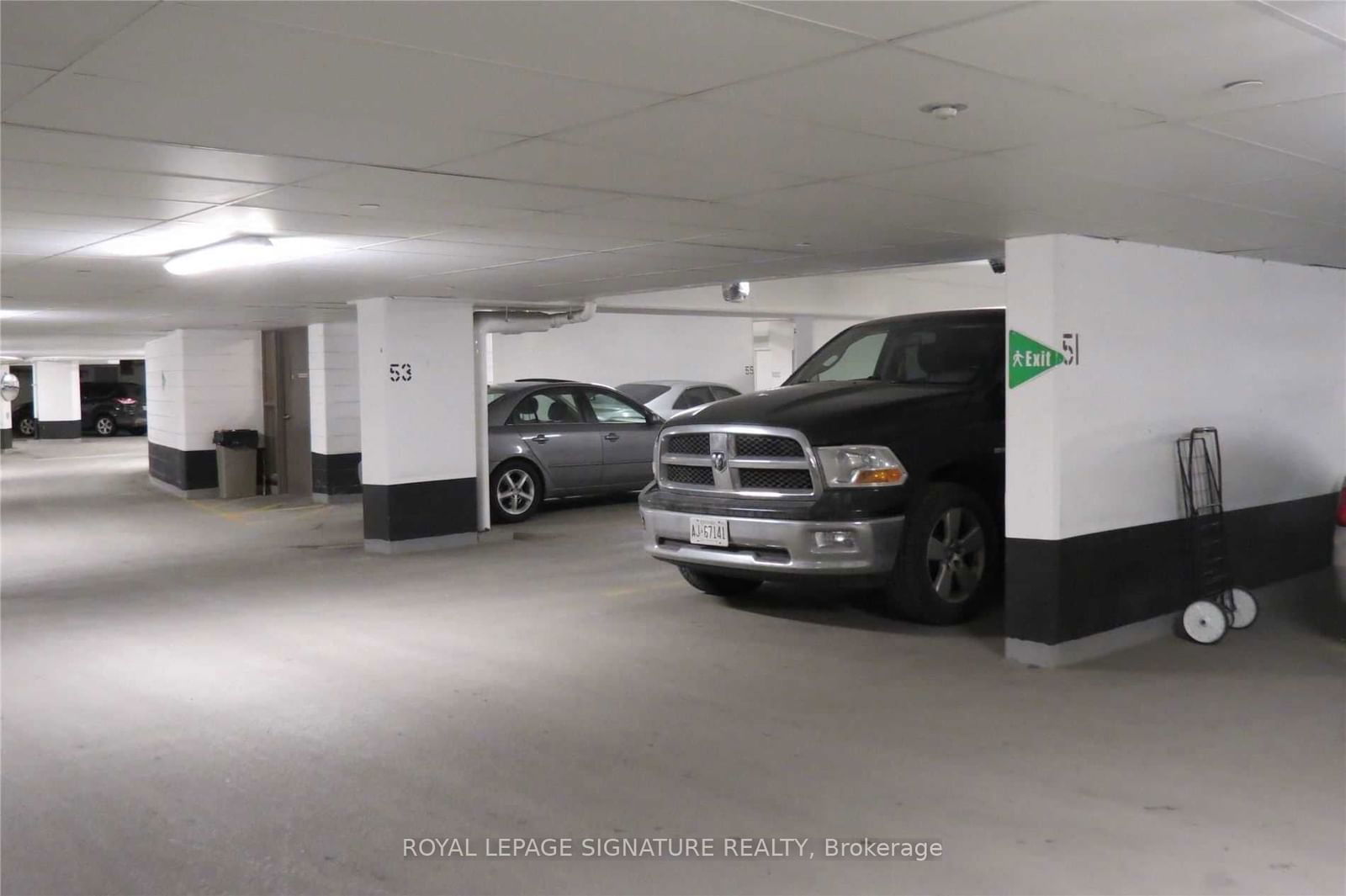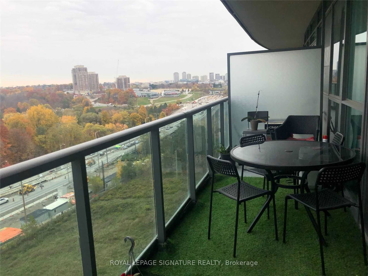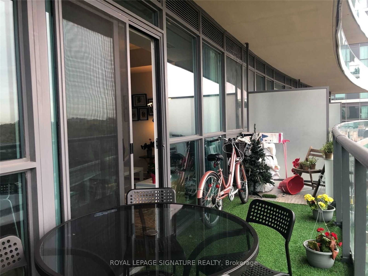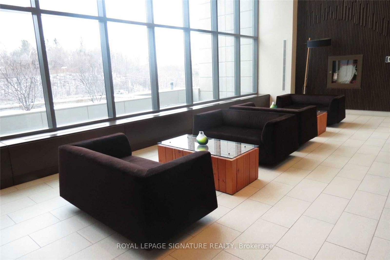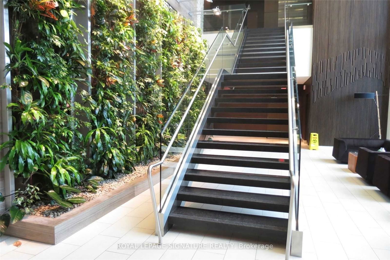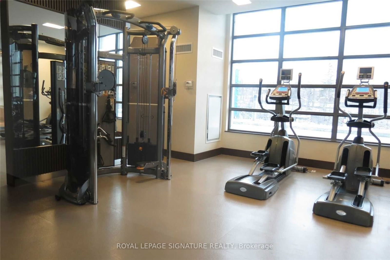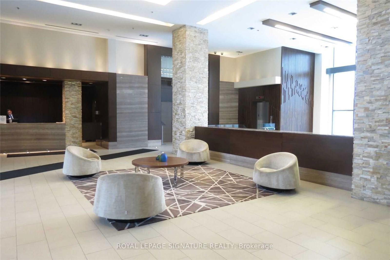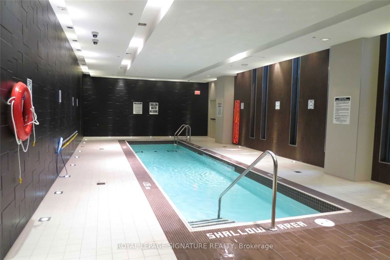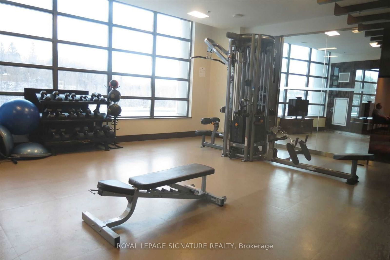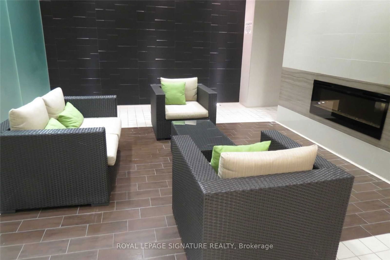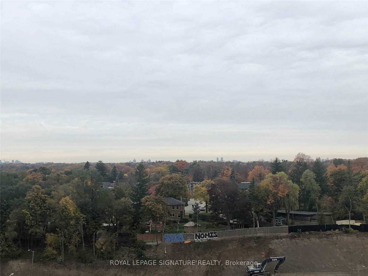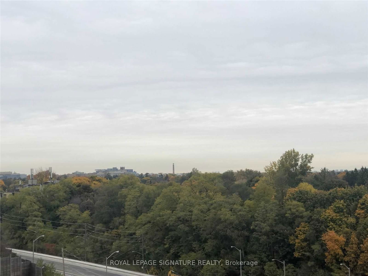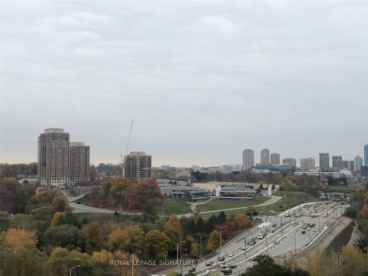603 - 35 Brian Peck Cres
Listing History
Unit Highlights
Utilities Included
Utility Type
- Air Conditioning
- Central Air
- Heat Source
- No Data
- Heating
- Forced Air
Room Dimensions
About this Listing
Functional 1 Bedroom + Den Unit with 122Sqft terrace, great layout and unobstructed view. Large floor to ceiling windows and bright unit. Modern Kitchen with lots of storage and kitchen island. Open concept living/dining room. Premium Parking near elevators. Steps from all the shopping, restaurants, groceries & parks. Fast & Easy access to the DVP or the Subway. Stellar amenities include Indoor pool, gym, party room, 24hrs security, visitors parking & morel
ExtrasStainless Steel (S/S) Fridge, (S/S) Stove, (S/S) Built-In Dishwasher, Stacked Washer & Dryer, No Smoking. Great Value And Location! Easy To Show!
royal lepage signature realtyMLS® #C11917185
Amenities
Explore Neighbourhood
Similar Listings
Demographics
Based on the dissemination area as defined by Statistics Canada. A dissemination area contains, on average, approximately 200 – 400 households.
Price Trends
Maintenance Fees
Building Trends At Scenic on Eglinton Condos
Days on Strata
List vs Selling Price
Offer Competition
Turnover of Units
Property Value
Price Ranking
Sold Units
Rented Units
Best Value Rank
Appreciation Rank
Rental Yield
High Demand
Transaction Insights at 35 Brian Peck Crescent
| 1 Bed | 1 Bed + Den | 2 Bed | 2 Bed + Den | 3 Bed | 3 Bed + Den | |
|---|---|---|---|---|---|---|
| Price Range | No Data | $516,000 - $610,000 | $670,000 - $810,000 | $750,000 - $935,000 | No Data | No Data |
| Avg. Cost Per Sqft | No Data | $899 | $887 | $909 | No Data | No Data |
| Price Range | $2,200 - $2,400 | $2,100 - $3,500 | $2,650 - $3,300 | $3,000 - $3,750 | No Data | No Data |
| Avg. Wait for Unit Availability | 134 Days | 67 Days | 64 Days | 53 Days | 1039 Days | 324 Days |
| Avg. Wait for Unit Availability | 46 Days | 26 Days | 36 Days | 37 Days | No Data | No Data |
| Ratio of Units in Building | 18% | 30% | 24% | 28% | 1% | 2% |
Transactions vs Inventory
Total number of units listed and leased in Thorncliffe
