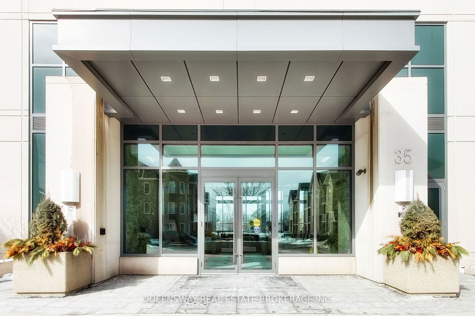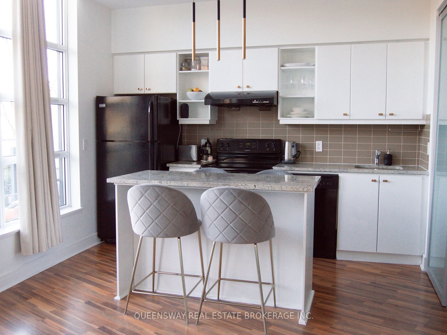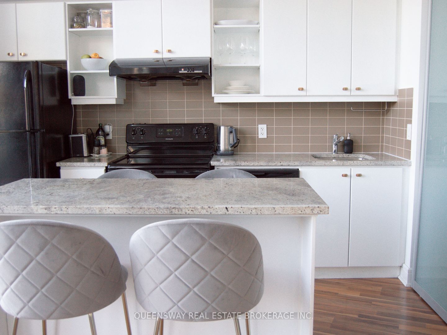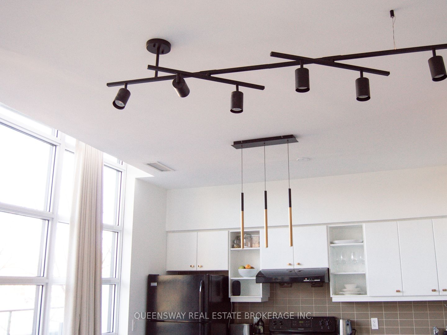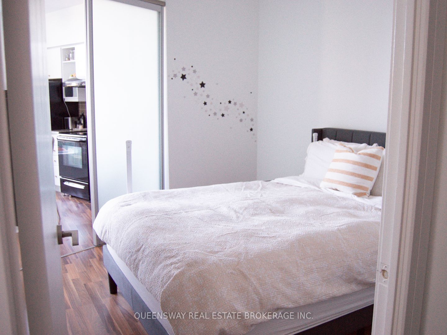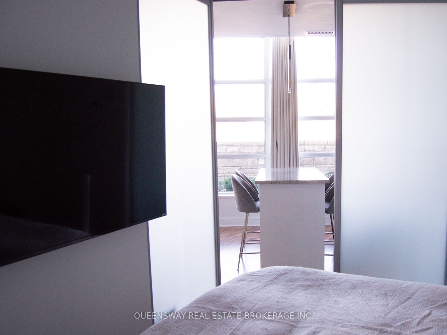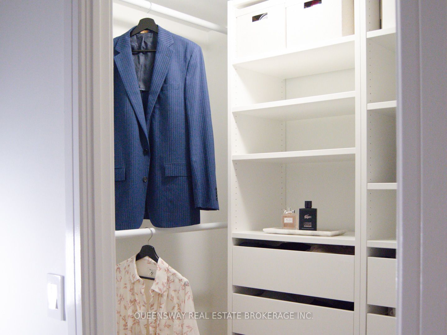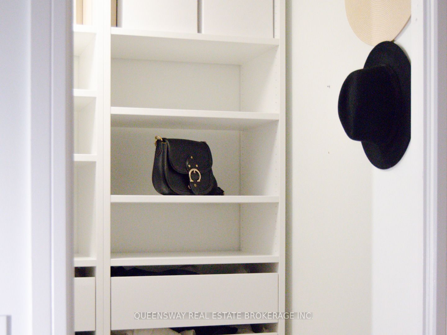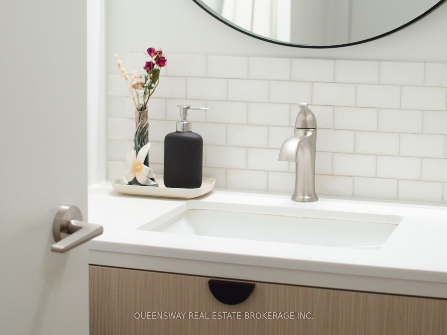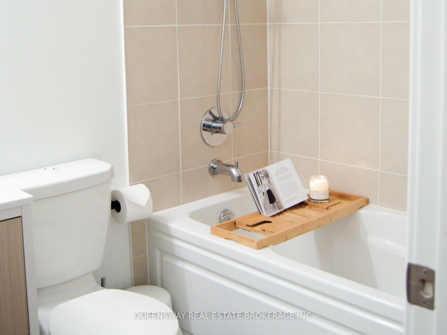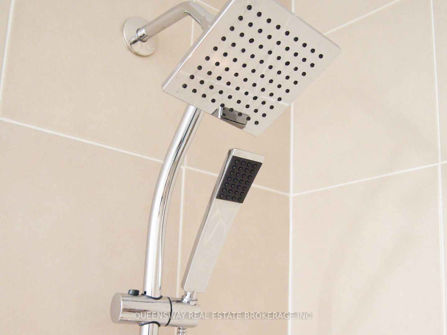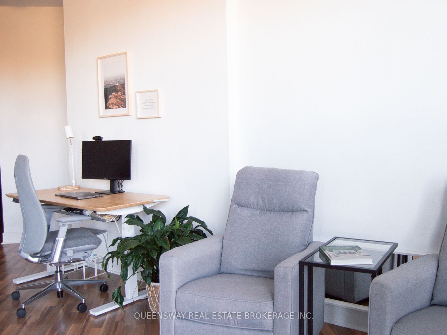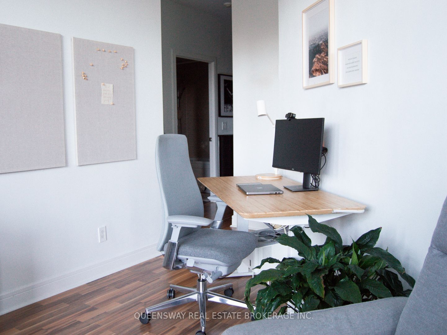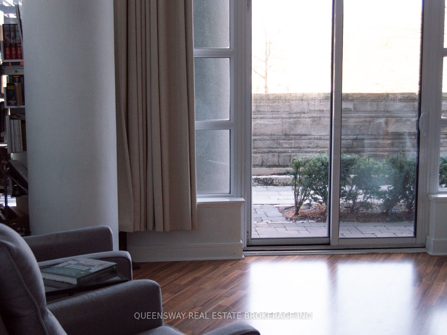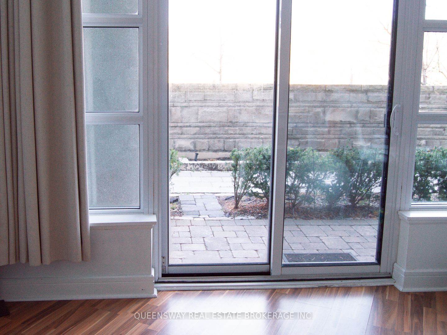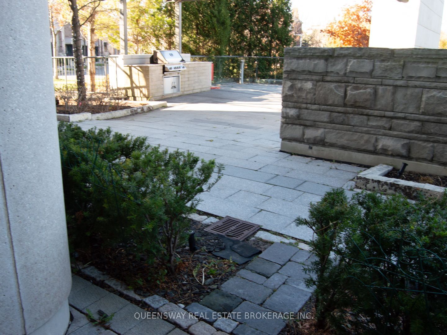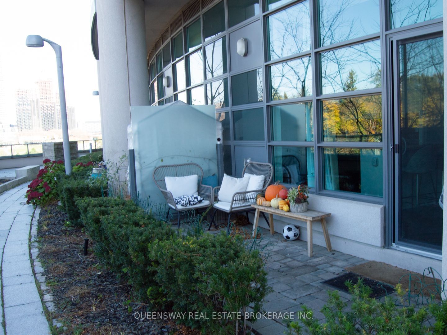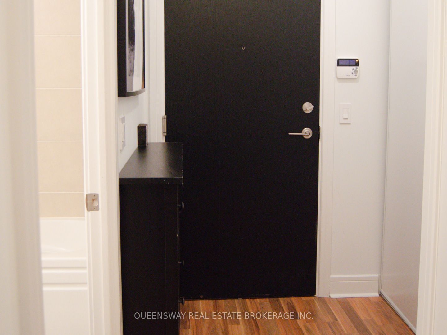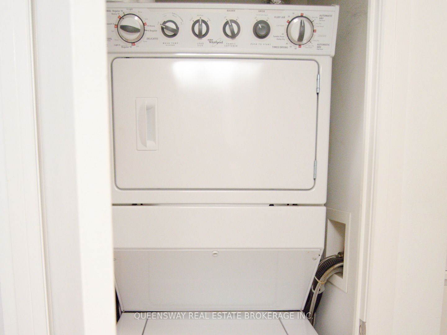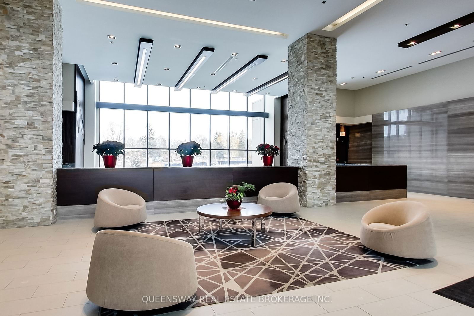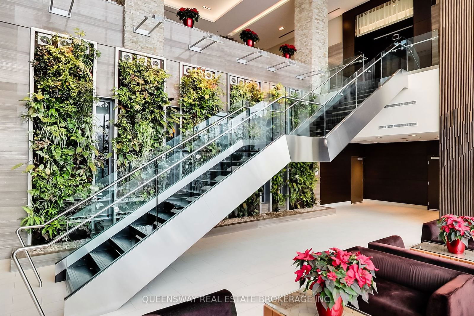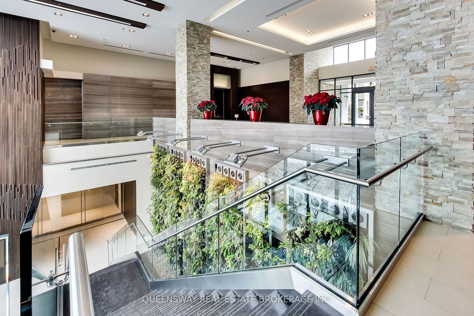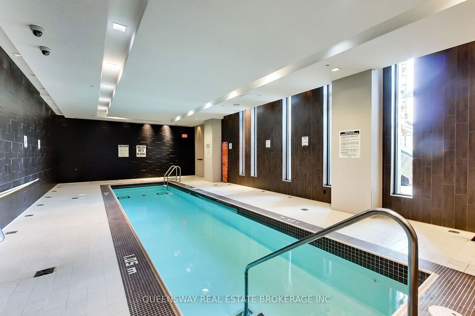122 - 35 Brian Peck Cres
Listing History
Unit Highlights
Utilities Included
Utility Type
- Air Conditioning
- Central Air
- Heat Source
- Gas
- Heating
- Forced Air
Room Dimensions
About this Listing
Immaculate 1-bedroom Condo With Parking In Desirable Leaside! The Oversized 130 Sqft Terrace With Direct Walk-out Access To Common Garden/bbq Area Extends The Living Space Of This Condo Creating Private (Additional To Main) Entrance From Outside. Super Pet & Kids Friendly Living! Bright, Open-concept Layout Showcases Soaring 11' Ceilings And Abundant Natural Light Throughout. Smart Home Features Include Nest Thermostat And Dimmable Lighting Control. Bedroom Offers A Walk-in Closet Complete With Custom Made Built-in Shelves. Hotel Like Amenities Include 24-hour Concierge, Gym, Yoga Room, Pool & Sauna, Lounge, Bbq And More. Exceptional, Highly Convenient Location! Steps To Ttc, Shops, Sunnybrook Park, Upcoming Eglinton Crosstown Subway Line. Quick Access To Hwy 404/401, Dvp.
ExtrasFridge, Stove, Dishwasher, Washer and Dryer, Window Coverings, Custom Closet, Google Nest Thermostat, Dimmable Light
queensway real estate brokerage inc.MLS® #C10432739
Amenities
Explore Neighbourhood
Similar Listings
Demographics
Based on the dissemination area as defined by Statistics Canada. A dissemination area contains, on average, approximately 200 – 400 households.
Price Trends
Maintenance Fees
Building Trends At Scenic on Eglinton Condos
Days on Strata
List vs Selling Price
Offer Competition
Turnover of Units
Property Value
Price Ranking
Sold Units
Rented Units
Best Value Rank
Appreciation Rank
Rental Yield
High Demand
Transaction Insights at 35 Brian Peck Crescent
| 1 Bed | 1 Bed + Den | 2 Bed | 2 Bed + Den | 3 Bed | 3 Bed + Den | |
|---|---|---|---|---|---|---|
| Price Range | No Data | $516,000 - $610,000 | $670,000 - $810,000 | $750,000 - $935,000 | No Data | No Data |
| Avg. Cost Per Sqft | No Data | $899 | $887 | $909 | No Data | No Data |
| Price Range | $2,200 - $2,400 | $2,100 - $3,500 | $2,650 - $3,300 | $3,000 - $3,750 | No Data | No Data |
| Avg. Wait for Unit Availability | 134 Days | 67 Days | 64 Days | 53 Days | 1039 Days | 324 Days |
| Avg. Wait for Unit Availability | 46 Days | 26 Days | 36 Days | 37 Days | No Data | No Data |
| Ratio of Units in Building | 18% | 30% | 24% | 28% | 1% | 2% |
Transactions vs Inventory
Total number of units listed and leased in Thorncliffe
