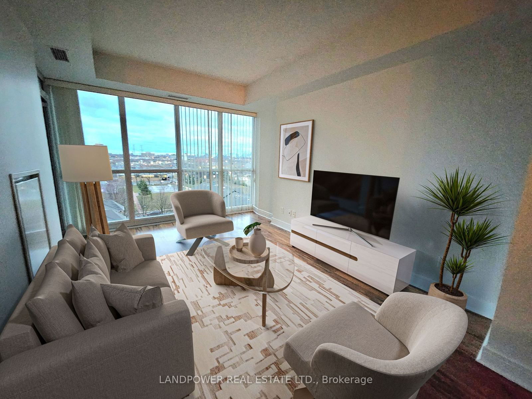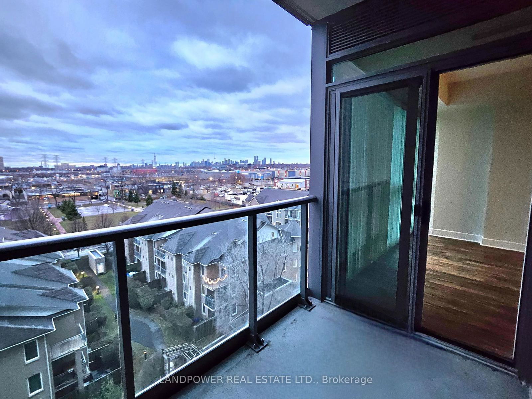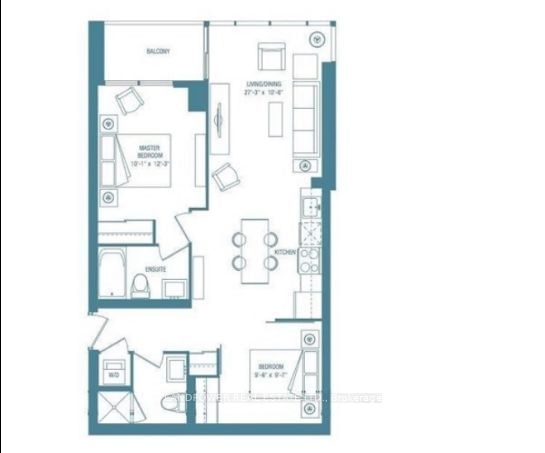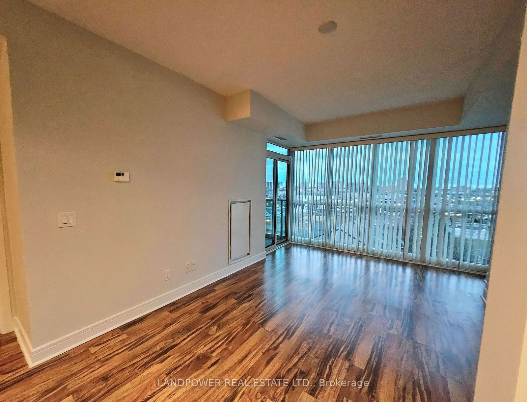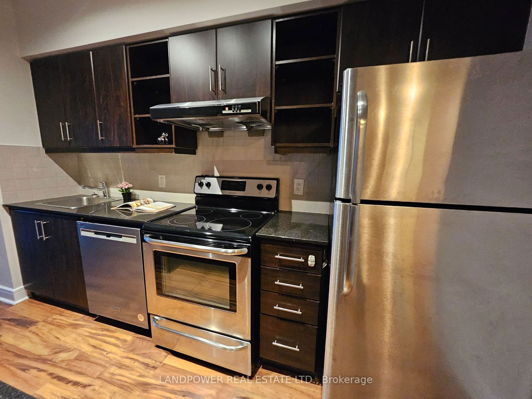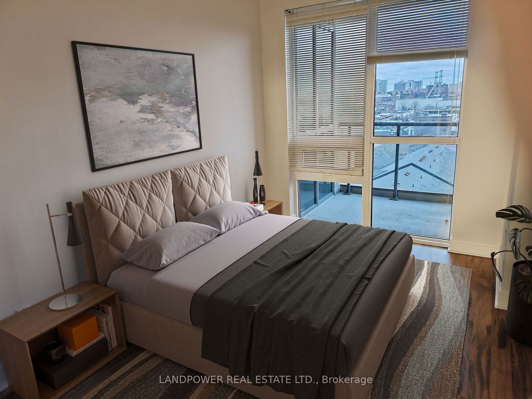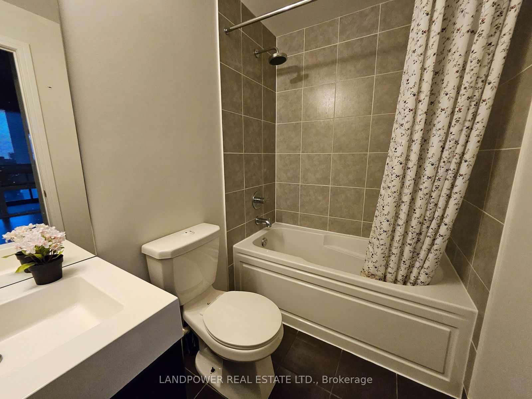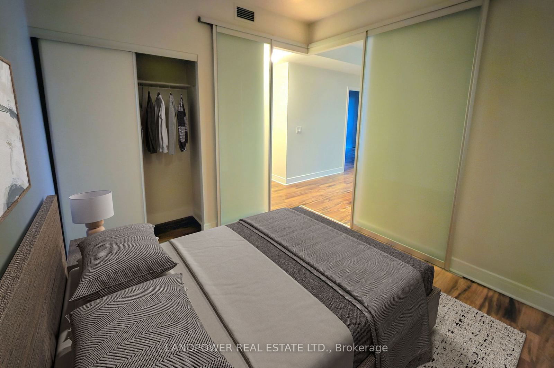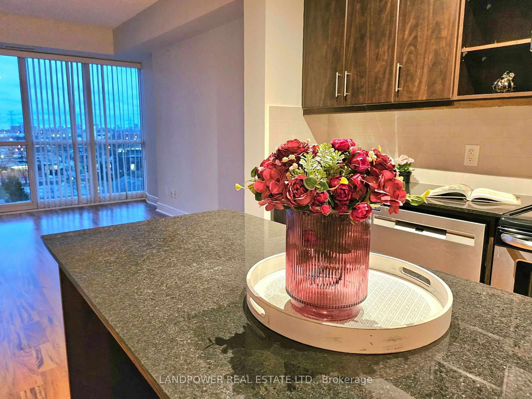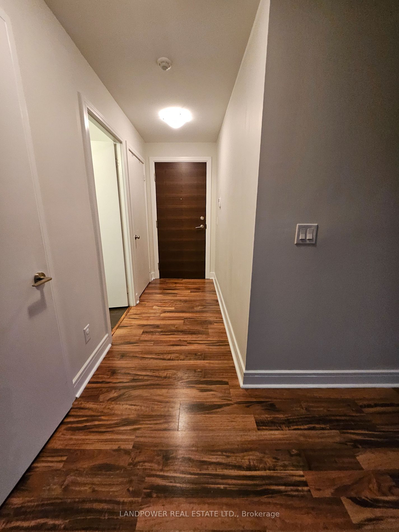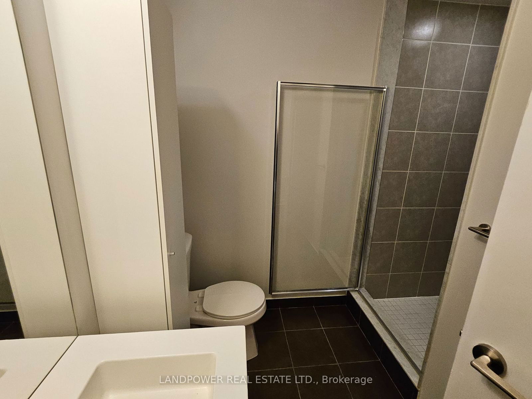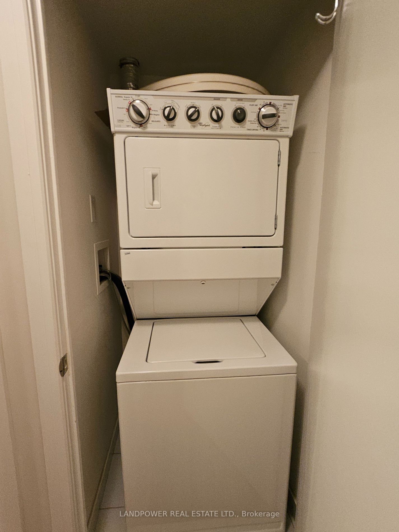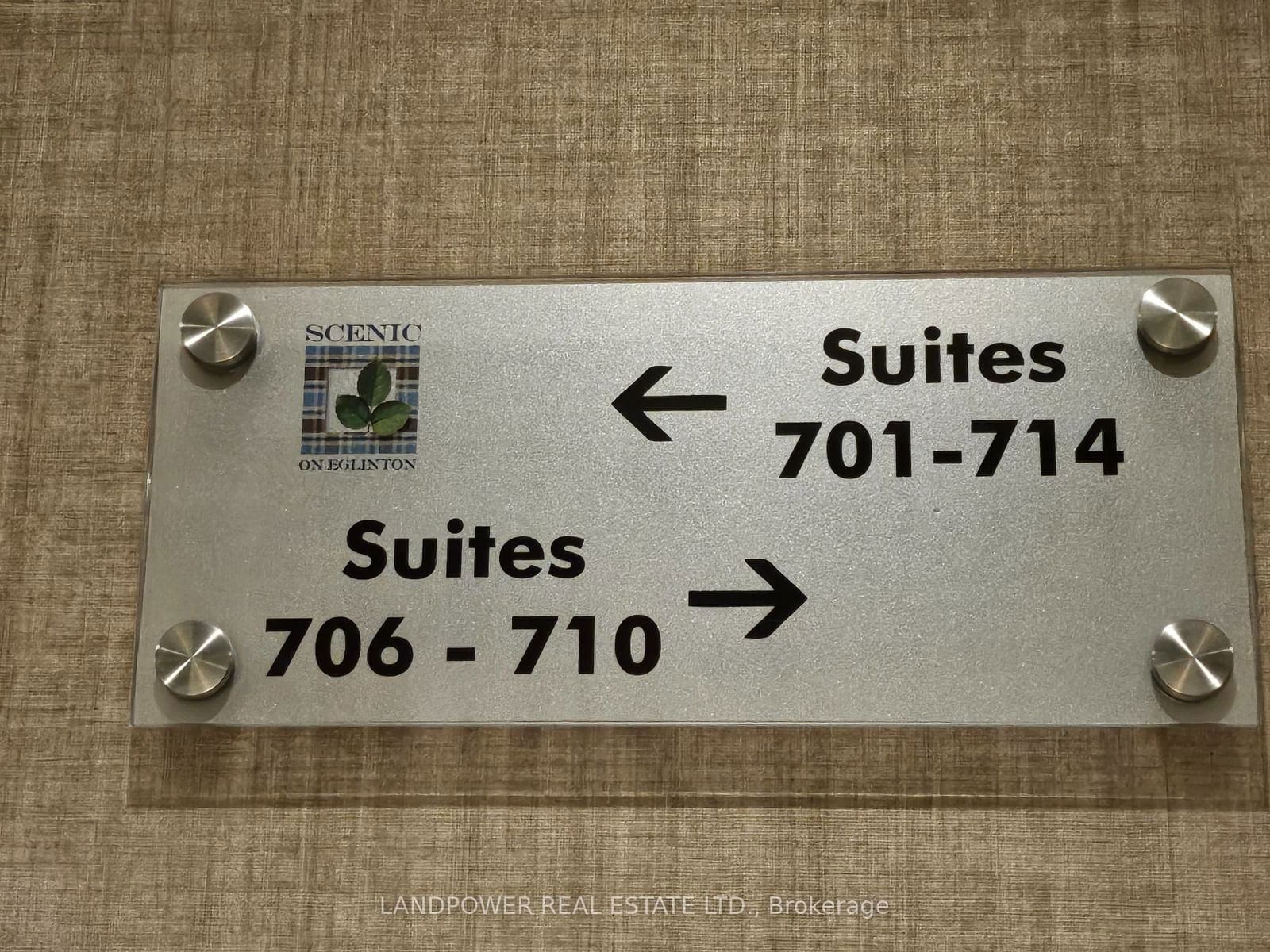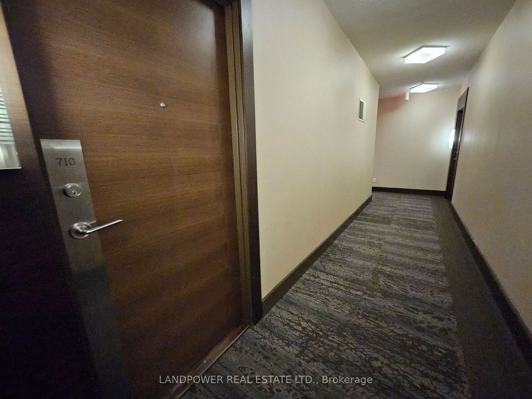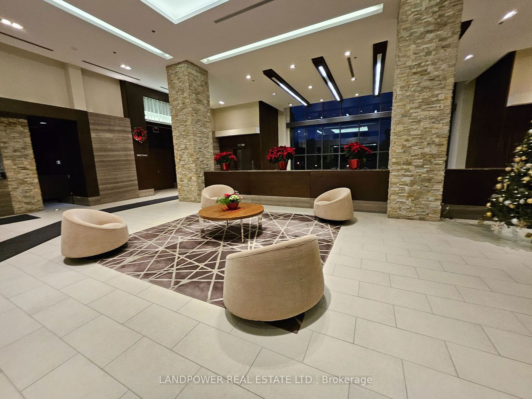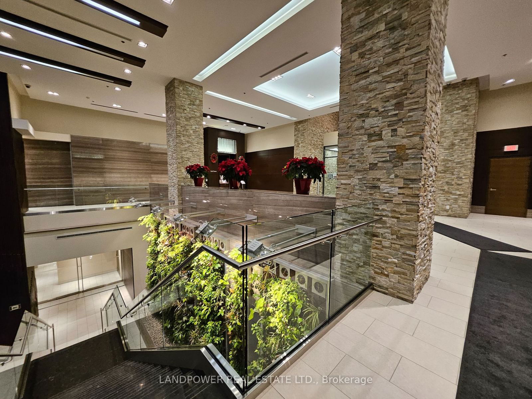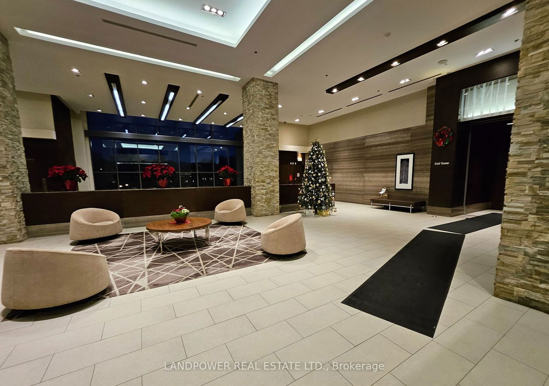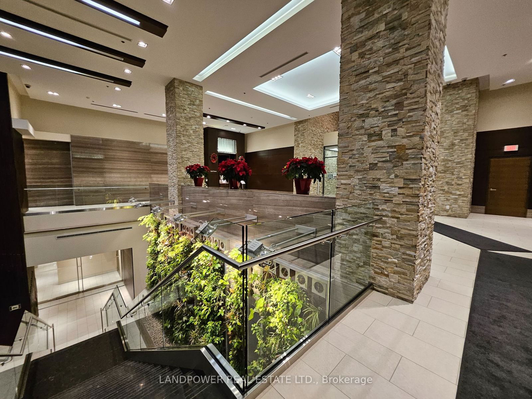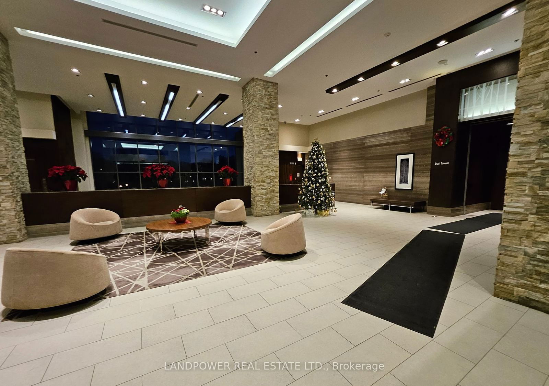710 - 35 Brian Peck Cres
Listing History
Unit Highlights
Maintenance Fees
Utility Type
- Air Conditioning
- Central Air
- Heat Source
- Gas
- Heating
- Forced Air
Room Dimensions
About this Listing
FOR SALE - High Demand Condo in Leaside by Aspen Ridge! Spacious Unit, Functional Layout & Modern Lifestyle! 2 bedrooms + 2 bathrooms, 798 Sq ft, 9 ft ceiling with Unobstructed Toronto South City View! 1 Underground parking + 1 Locker included. Modern Kitchen with Centre Island, S/S appliances, Granite Counter, Ceramic Backsplash, Indoor Pool, Security System & Concierge, Party/ Rec Room, Yoga Room, Sauna, Gym in the same building. Close WALK to bus stop/public transit to Eglinton TTC subway stations, future LRT, Marshalls, Homesense, Staples. Close DRIVE to DVP, Wilket Creek, Edwards Garden, SmartCentre (Home Depot, LCBO, Farm Boy, Starbucks, Sportschek). 4 minutes walk to Sunnybrook Park with 2 trails & 2 dog parks, High ranking elementary & high schools (Bennington Heights, Bessborough Drive Elementary/Middle School, Leaside HS) in the area. **This Property is "not" furnished. Some photos are staged.
landpower real estate ltd.MLS® #C11899252
Amenities
Explore Neighbourhood
Similar Listings
Demographics
Based on the dissemination area as defined by Statistics Canada. A dissemination area contains, on average, approximately 200 – 400 households.
Price Trends
Maintenance Fees
Building Trends At Scenic on Eglinton Condos
Days on Strata
List vs Selling Price
Offer Competition
Turnover of Units
Property Value
Price Ranking
Sold Units
Rented Units
Best Value Rank
Appreciation Rank
Rental Yield
High Demand
Transaction Insights at 35 Brian Peck Crescent
| 1 Bed | 1 Bed + Den | 2 Bed | 2 Bed + Den | 3 Bed | 3 Bed + Den | |
|---|---|---|---|---|---|---|
| Price Range | No Data | $516,000 - $610,000 | $670,000 - $810,000 | $750,000 - $935,000 | No Data | No Data |
| Avg. Cost Per Sqft | No Data | $899 | $887 | $909 | No Data | No Data |
| Price Range | $2,200 - $2,400 | $2,100 - $3,500 | $2,650 - $3,300 | $3,000 - $3,750 | No Data | No Data |
| Avg. Wait for Unit Availability | 134 Days | 67 Days | 64 Days | 53 Days | 1039 Days | 324 Days |
| Avg. Wait for Unit Availability | 46 Days | 26 Days | 36 Days | 37 Days | No Data | No Data |
| Ratio of Units in Building | 18% | 30% | 24% | 28% | 1% | 2% |
Transactions vs Inventory
Total number of units listed and sold in Thorncliffe
