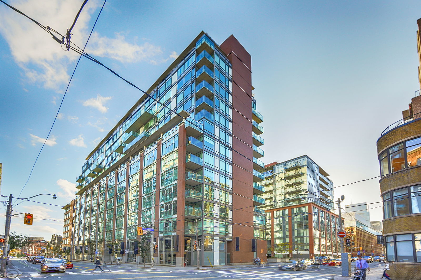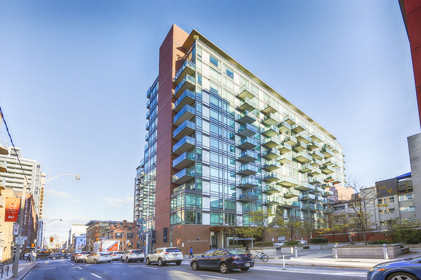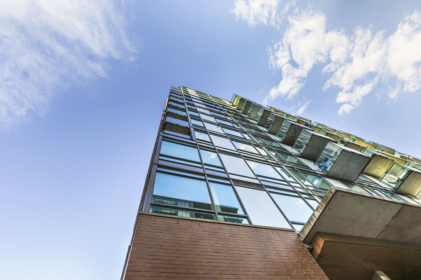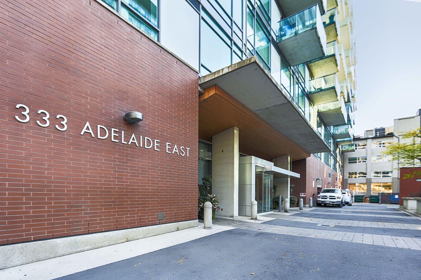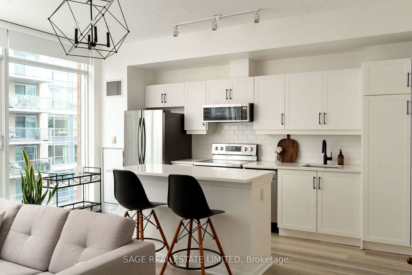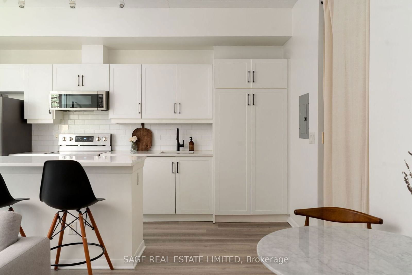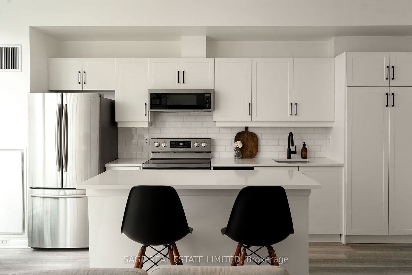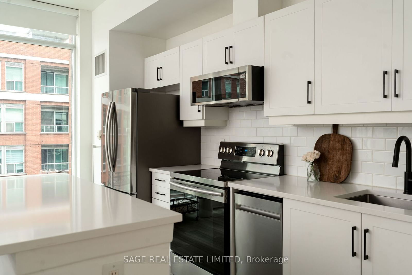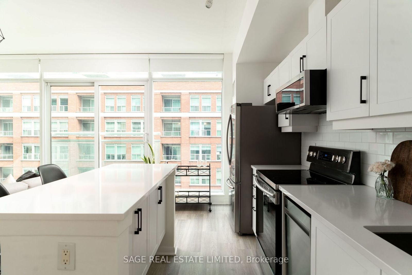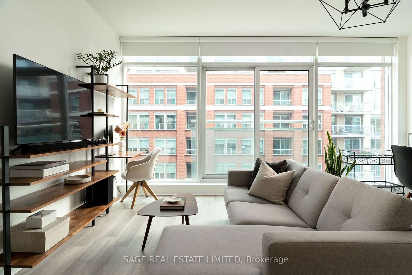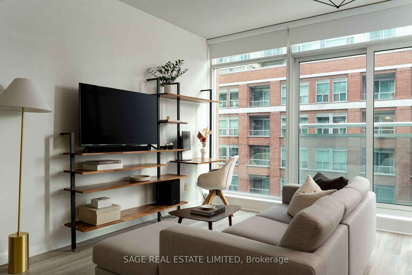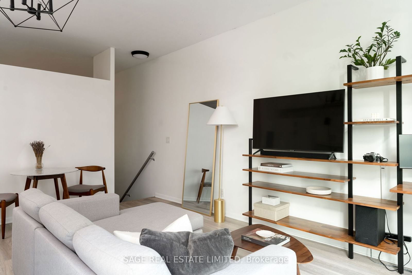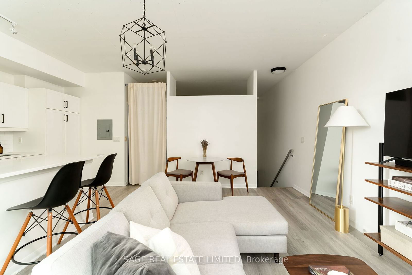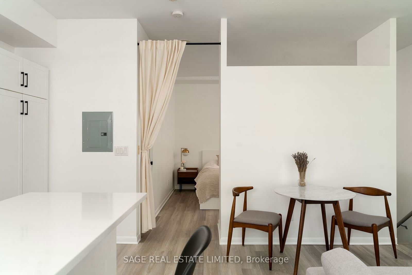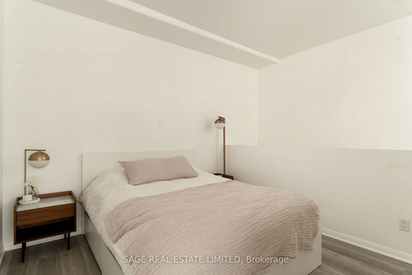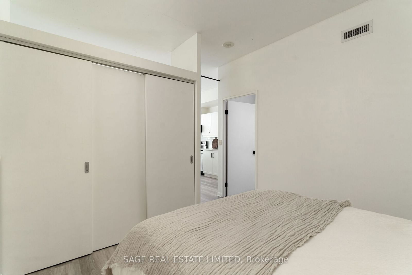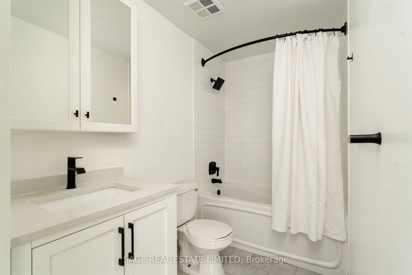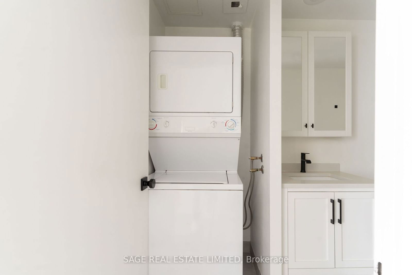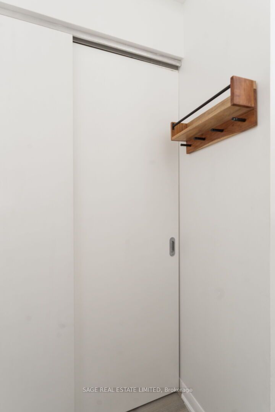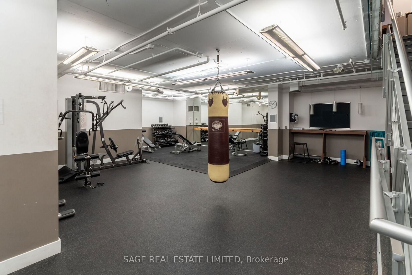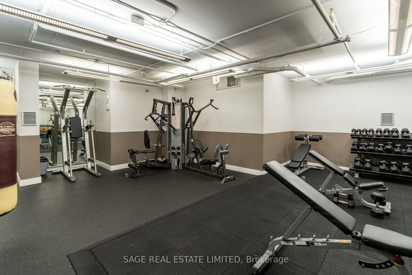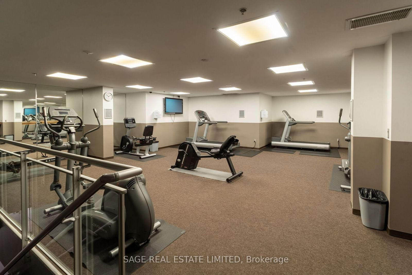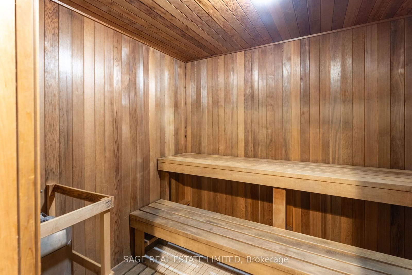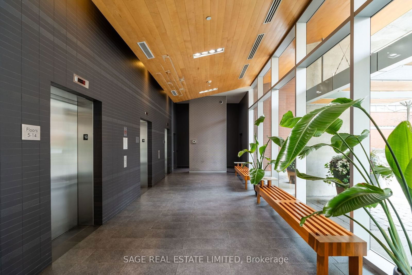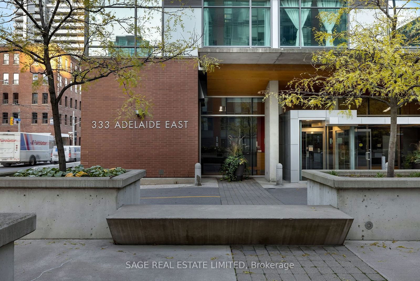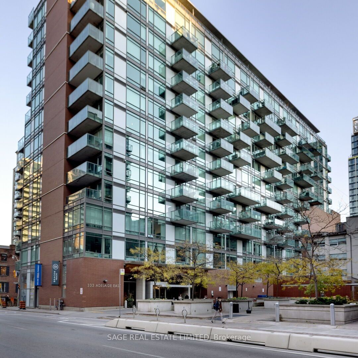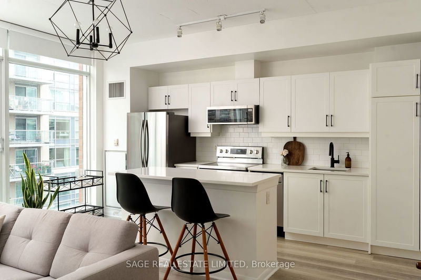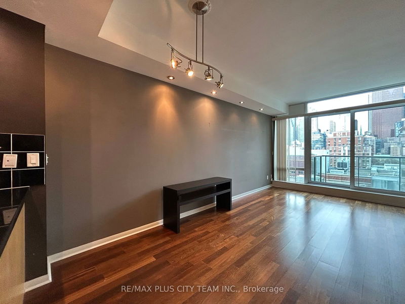333 Adelaide Street E & 218 King Street E
Building Details
Listing History for Mozo
Amenities
Maintenance Fees
About 333 Adelaide Street E — Mozo
Designed by a team of forward thinking developers and designers, the MOZO Lofts are modern and progressive just like their residents. Both award-winning firms, Context Developments posits themselves as “pioneers in downtown intensification,” while Architects Alliance affirms that in designing residential structures they are actively helping to develop the city at the same time. As a ballad to Toronto’s unwavering intensification in both style and grace, the lofts at 333 Adelaide Street East have been rightfully dubbed the “Modern Living Zone.”
Red brick, concrete, glass, and steel allow the structure to stand out without showing off. The building is striking, yet understated; it remains modern, while blending seamlessly with its historical neighbours.
The MOZO Lofts offer the versatility needed in a dynamic city like Toronto. Young urban professionals working amidst the skyscrapers of the Bay Street Corridor can scurry home to 333 Adelaide East at the end of a long workday. Likewise, those working in the creative industries have ample space to incubate their latest endeavours with comfort.
Regardless, busy Torontonians who call the MOZO Lofts home are encouraged to enjoy the amenities afforded to them, such as exercise facilities, a sauna, and a party room. And for those who pull all nighters at the office every now and then, a concierge is available 24 hours a day at 333 Adelaide East in case of emergency.
The Suites
With 211 Toronto lofts spread out over 10 storeys, the units at the MOZO Lofts come in a range of shapes and sizes: junior one-bedrooms to two-bedrooms plus dens vary from around 400 to 2,300 square feet. Dens are ideally placed within living spaces, allowing the extra room to double as home offices for those looking for Toronto condos for sale with live-work functionality. Some particular units even cover two levels, making a commute to the office only a single set of stairs away.
While this building has an ultra-modern feel, its status as a soft loft can be felt through certain key design features. Ceilings are soaring, reaching up to 9 feet high, and given that beloved unrefined look by their raw concrete material. Windows span from ceiling to floor, allowing sunlight to engulf every square foot during the daytime. Hardwood floors provide warmth to the lofts, while balconies are accessible from within the units for breaths of fresh air throughout the day.
The Neighbourhood
The St. Lawrence neighbourhood not only shares a name with Toronto’s renowned marketplace, but the two entities share a few basic characteristics: both the area and the market are cheerful and historical. Merchants have been selling provisions at the St. Lawrence Market for over 200 years, meaning two centuries of neighbours gathering in the name of fresh, locally sourced goods.
Those taking advantage of the pet friendly atmosphere will also come to love the green spaces surrounding the building. Without leaving the neighbourhood, residents can head to St. James Park between Adelaide and King, The Esplanade just south of Front, or the off leash dog area at Orphan’s Green below Richmond Street East.
Transportation
Transportation to and from the MOZO Lofts is made simple by the King Street streetcar service, which carries passengers to the King subway station on the Yonge line, as well as to the east or west ends of downtown Toronto.
Residents with cars will love their proximity to the Gardiner Expressway, which can be reached in a few short minutes. From 333 Adelaide Street East, this highway or other major arterial roads such as King and Queen Streets can be used to access the entirety of the city in no time.
Reviews for Mozo
No reviews yet. Be the first to leave a review!
 1
1Listings For Sale
Interested in receiving new listings for sale?
 1
1Listings For Rent
Interested in receiving new listings for rent?
Explore St. Lawrence
Similar lofts
Demographics
Based on the dissemination area as defined by Statistics Canada. A dissemination area contains, on average, approximately 200 – 400 households.
Price Trends
Maintenance Fees
Building Trends At Mozo
Days on Strata
List vs Selling Price
Offer Competition
Turnover of Units
Property Value
Price Ranking
Sold Units
Rented Units
Best Value Rank
Appreciation Rank
Rental Yield
High Demand
Transaction Insights at 333 Adelaide Street E
| Studio | 1 Bed | 1 Bed + Den | 2 Bed | 2 Bed + Den | |
|---|---|---|---|---|---|
| Price Range | No Data | $599,000 - $655,000 | $657,500 - $695,000 | $700,000 | No Data |
| Avg. Cost Per Sqft | No Data | $917 | $836 | $862 | No Data |
| Price Range | No Data | $2,150 - $2,600 | $2,995 | $3,595 | $3,450 - $3,800 |
| Avg. Wait for Unit Availability | No Data | 62 Days | 127 Days | 165 Days | 118 Days |
| Avg. Wait for Unit Availability | 363 Days | 46 Days | 129 Days | 181 Days | 199 Days |
| Ratio of Units in Building | 3% | 48% | 24% | 14% | 14% |
Unit Sales vs Inventory
Total number of units listed and sold in St. Lawrence
