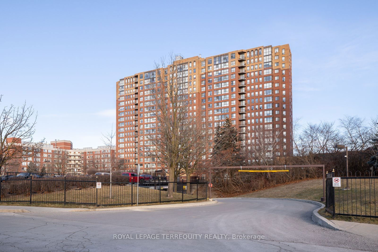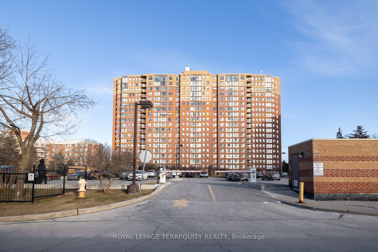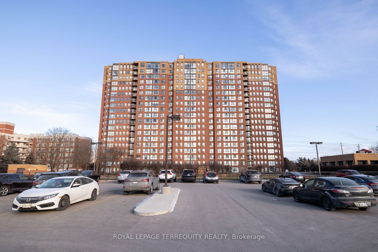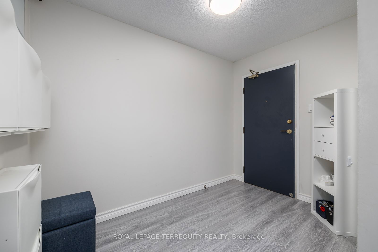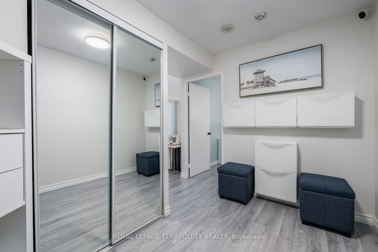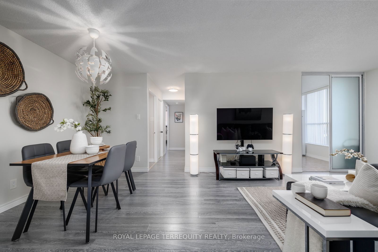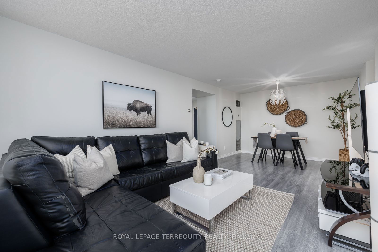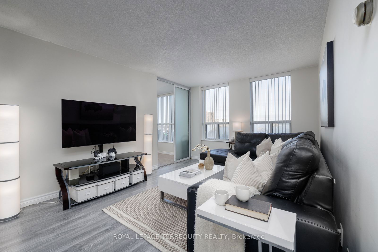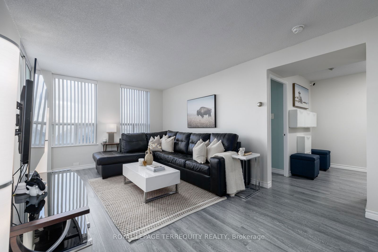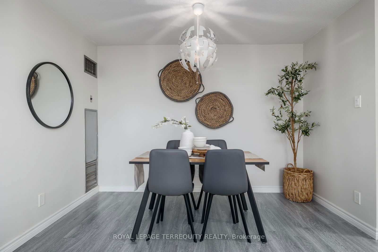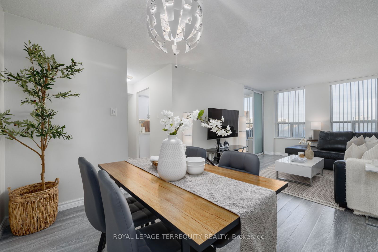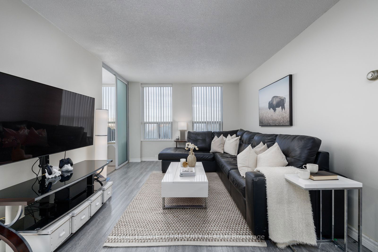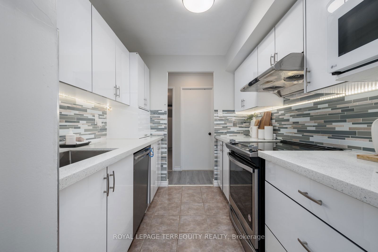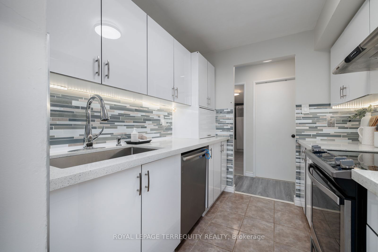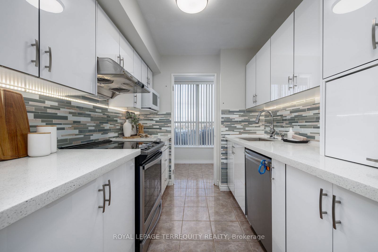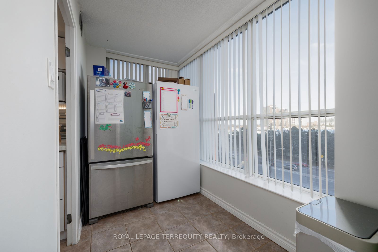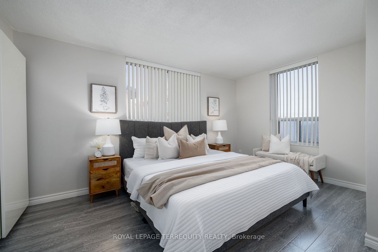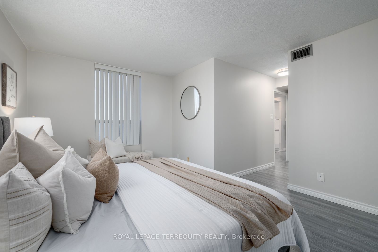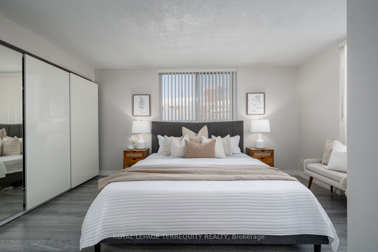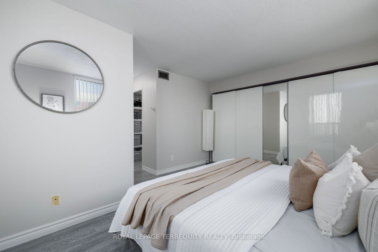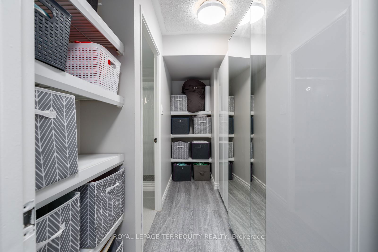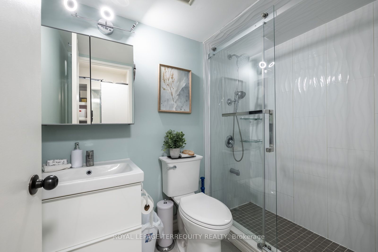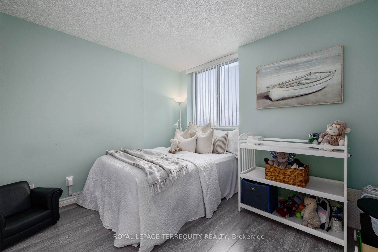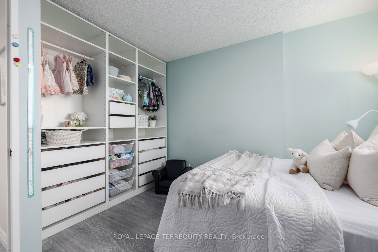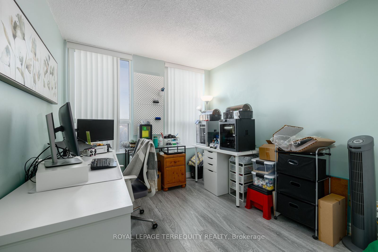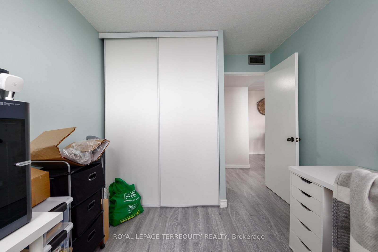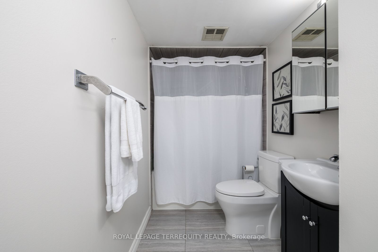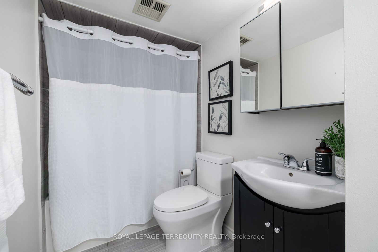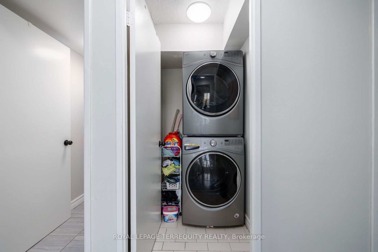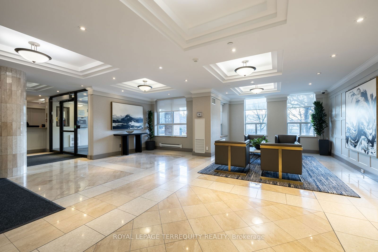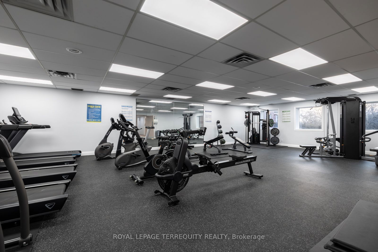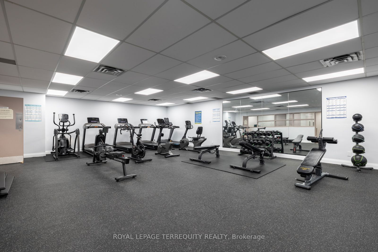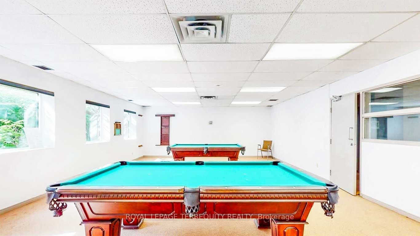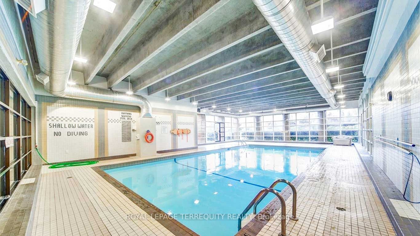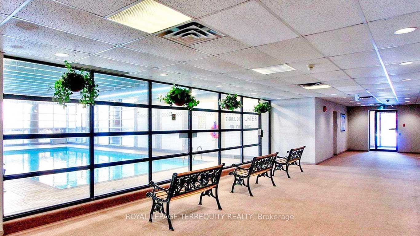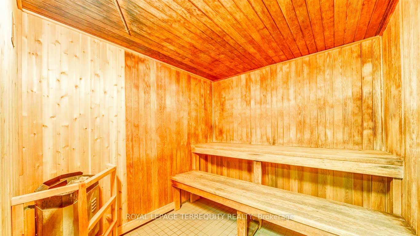505 - 330 McCowan Rd
Listing History
Unit Highlights
Maintenance Fees
Utility Type
- Air Conditioning
- Central Air
- Heat Source
- No Data
- Heating
- Forced Air
Room Dimensions
About this Listing
Your Next Home has Arrived! This Beautiful Natural Light Filled Corner Suite Boasts 3 Well Sized Bedrooms , Fresh updates and Paint throughout, bringing modern touches to a clean spacious property. With not only incredible storage space and custom shelving , this unit also comes equipped with Multiple built in-closet wardrobes! This extremely spacious Condo Suite will have you feeling relaxed and prideful! Tons of natural light floods the large windows room to room. Updated Kitchen, Primary and second Bathroom, as well as newer flooring all throughout, in addition to your extra Solarium space with direct access to kitchen and living areas, You get the open concept feel with the option to add even more storage if you choose! Incredible value mixed with a sought after neighborhood make this Suite a perfect fit for a buyer! Newly renovated exercise room, along with Indoor Pool, Sauna, Party Room etc! Maintenance fees cover Heat, Hydro, Water, CAC, and more , Making this one too hard to pass up! Book your showing today. Flexible Closing Dates Available!
ExtrasMinutes to Kennedy Station and GO Station! Shopping, Schools, Parks and more close by!
royal lepage terrequity realtyMLS® #E11917647
Amenities
Explore Neighbourhood
Similar Listings
Demographics
Based on the dissemination area as defined by Statistics Canada. A dissemination area contains, on average, approximately 200 – 400 households.
Price Trends
Maintenance Fees
Building Trends At Sterling Club II Condos
Days on Strata
List vs Selling Price
Offer Competition
Turnover of Units
Property Value
Price Ranking
Sold Units
Rented Units
Best Value Rank
Appreciation Rank
Rental Yield
High Demand
Transaction Insights at 330 Mccowan Road
| 1 Bed | 1 Bed + Den | 2 Bed | 2 Bed + Den | 3 Bed | 3 Bed + Den | |
|---|---|---|---|---|---|---|
| Price Range | No Data | No Data | No Data | $535,000 - $620,000 | No Data | No Data |
| Avg. Cost Per Sqft | No Data | No Data | No Data | $570 | No Data | No Data |
| Price Range | No Data | $2,450 | No Data | $2,900 - $3,000 | $3,400 | $3,300 |
| Avg. Wait for Unit Availability | 503 Days | 193 Days | 656 Days | 30 Days | 449 Days | 140 Days |
| Avg. Wait for Unit Availability | 142 Days | 551 Days | 2804 Days | 116 Days | No Data | 415 Days |
| Ratio of Units in Building | 8% | 18% | 3% | 61% | 2% | 12% |
Transactions vs Inventory
Total number of units listed and sold in Eglinton East
