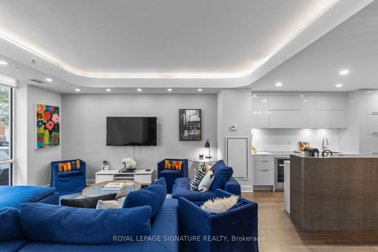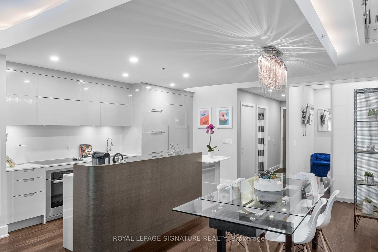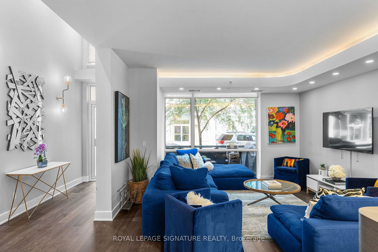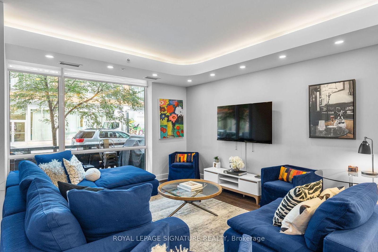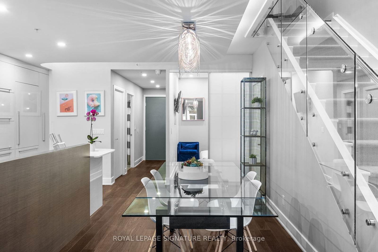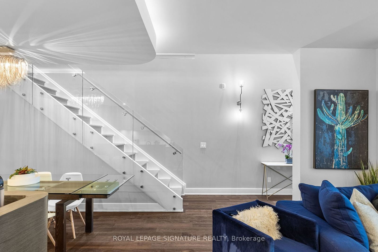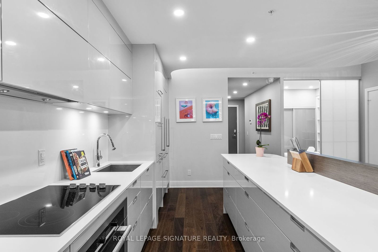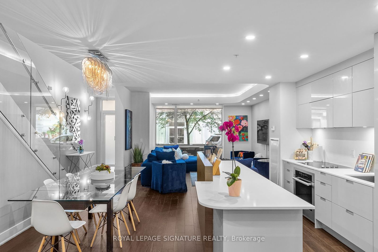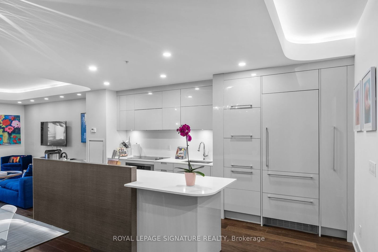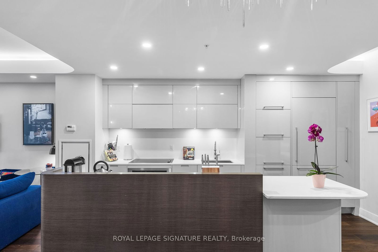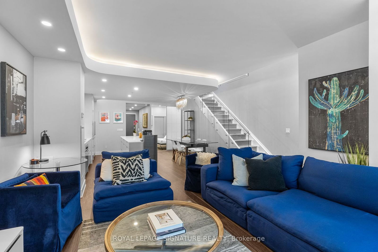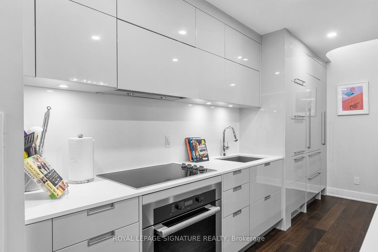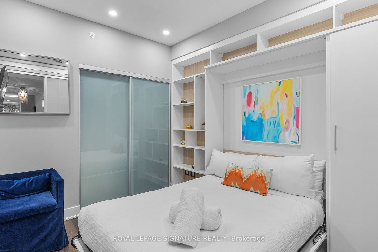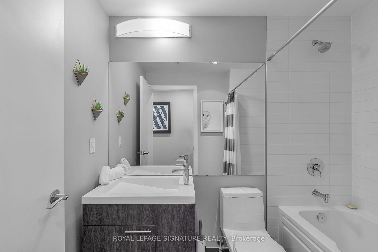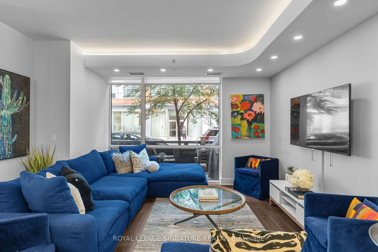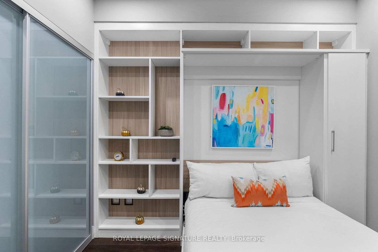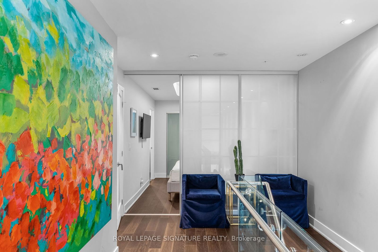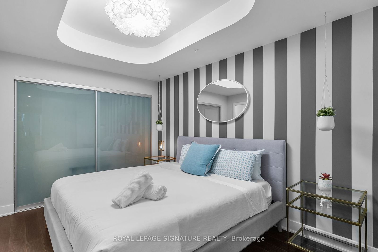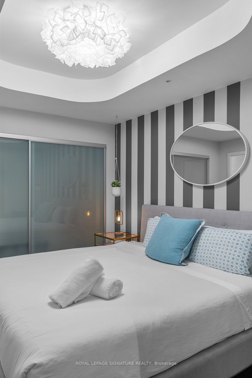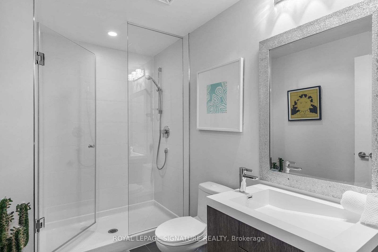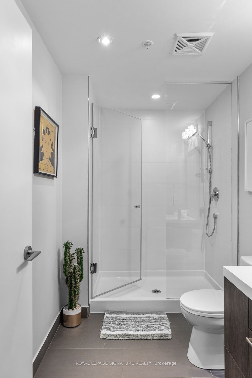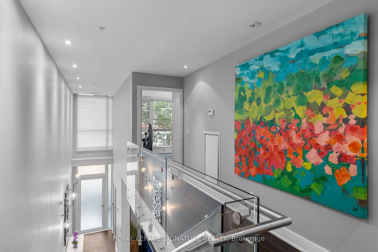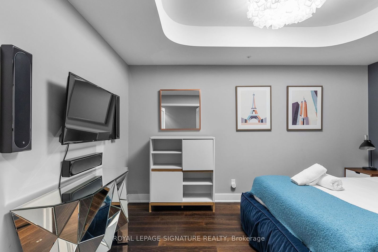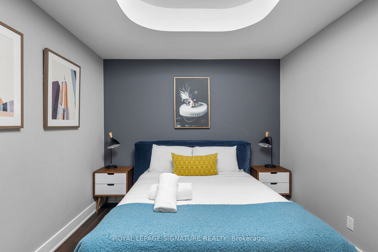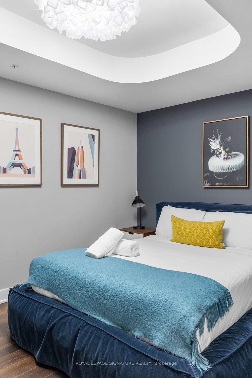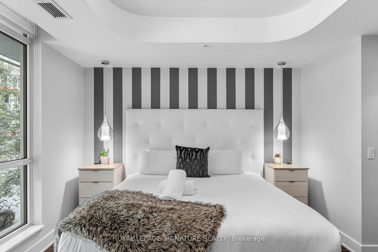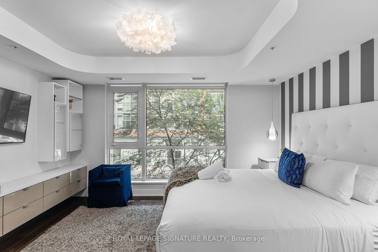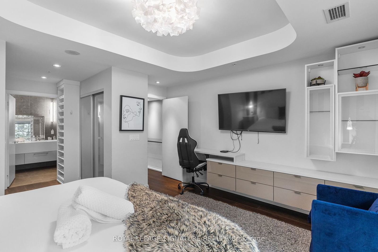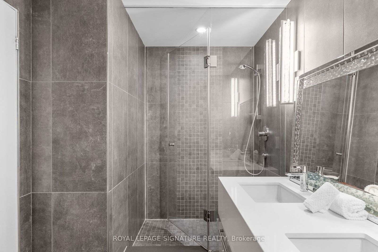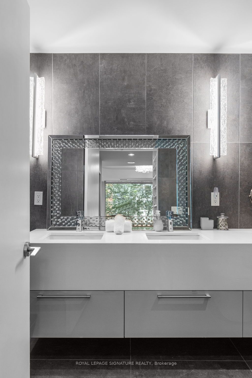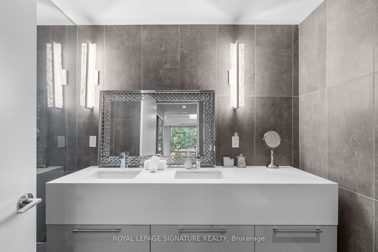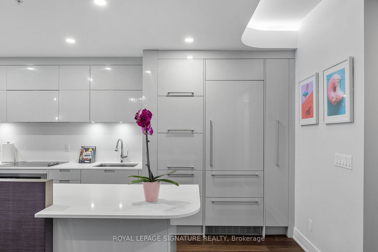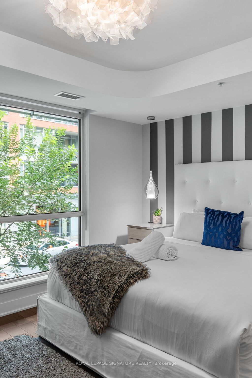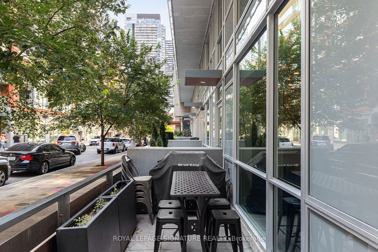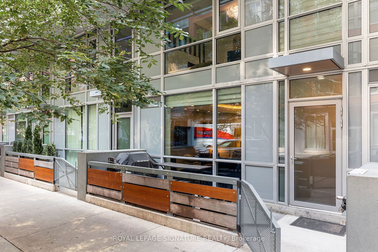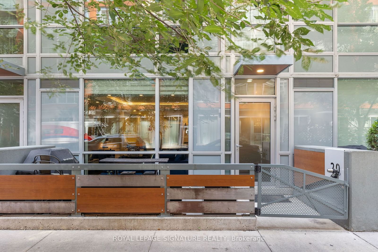TH20 - 30 Nelson St
Listing History
Unit Highlights
Maintenance Fees
Utility Type
- Air Conditioning
- Central Air
- Heat Source
- Gas
- Heating
- Fan Coil
Room Dimensions
About this Listing
Best in Class, Family Sized Luxury Townhome in The Center of Downtown offers the Benefits of a House with the Security and Convenience of a Condo. Perfect for Families or a Pied a Terre for those seeking a Secure Temp Residence with the Flexibility to Rent while you are away. This Property generates over $200,000 in Rental Income and has been Professionally Designed and Furnished by Restoration Hardware. Ask for our Financial Records and we will gladly share our tips for success. The Property Features Custom Window Coverings, Built-in Closets, 30 inch Miele Appliances, Lacquered Cabinetry W/Soft Close Drawers, Engineered Hardwood Flooring Throughout, Private Patio, Tray Ceilings, Pot Lights, 2 Side-by-side Parking and 2 Large Lockers
ExtrasSteps to the Shangri-La, Theatre, Opera House, Restaurants, Subway Station and Financial District making it one of the most Versatile locations in the City. Amenities 24hr Concierge, Dining Room, Media room, sauna, outdoor rooftop cabana
royal lepage signature realtyMLS® #C9373183
Amenities
Explore Neighbourhood
Similar Listings
Demographics
Based on the dissemination area as defined by Statistics Canada. A dissemination area contains, on average, approximately 200 – 400 households.
Price Trends
Maintenance Fees
Building Trends At Studio 2
Days on Strata
List vs Selling Price
Offer Competition
Turnover of Units
Property Value
Price Ranking
Sold Units
Rented Units
Best Value Rank
Appreciation Rank
Rental Yield
High Demand
Transaction Insights at 199 Richmond Street West
| Studio | 1 Bed | 1 Bed + Den | 2 Bed | 2 Bed + Den | 3 Bed | 3 Bed + Den | |
|---|---|---|---|---|---|---|---|
| Price Range | No Data | $548,000 - $636,500 | $650,000 - $720,000 | $804,000 | $1,093,000 - $1,375,000 | No Data | No Data |
| Avg. Cost Per Sqft | No Data | $1,120 | $955 | $930 | $942 | No Data | No Data |
| Price Range | $2,100 - $2,350 | $2,225 - $2,650 | $2,450 - $3,000 | $3,150 - $3,800 | $3,500 - $4,900 | $4,600 - $5,400 | $6,350 |
| Avg. Wait for Unit Availability | 426 Days | 52 Days | 69 Days | 72 Days | 168 Days | 444 Days | 416 Days |
| Avg. Wait for Unit Availability | 99 Days | 13 Days | 16 Days | 15 Days | 87 Days | 147 Days | 389 Days |
| Ratio of Units in Building | 4% | 32% | 27% | 27% | 8% | 4% | 2% |
Transactions vs Inventory
Total number of units listed and sold in Queen West
