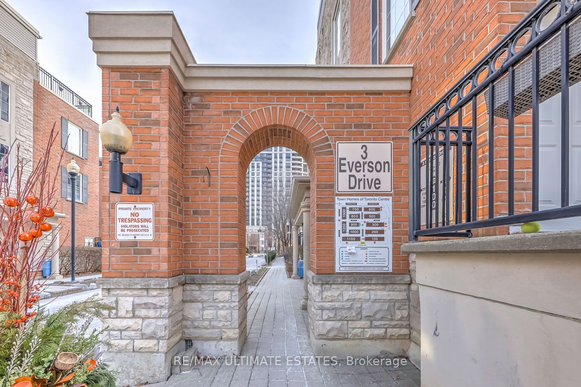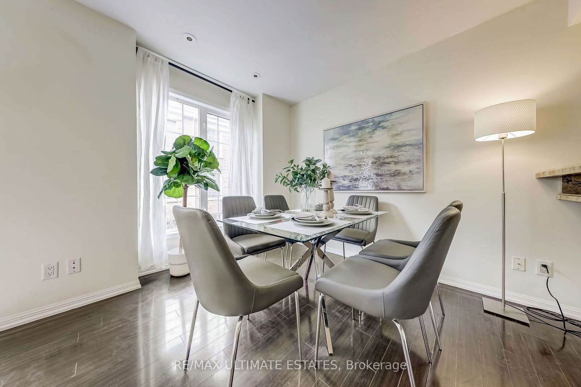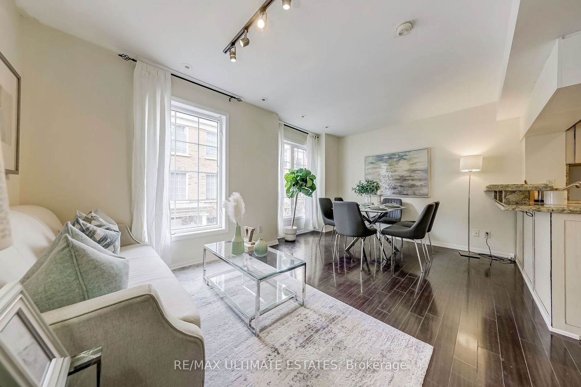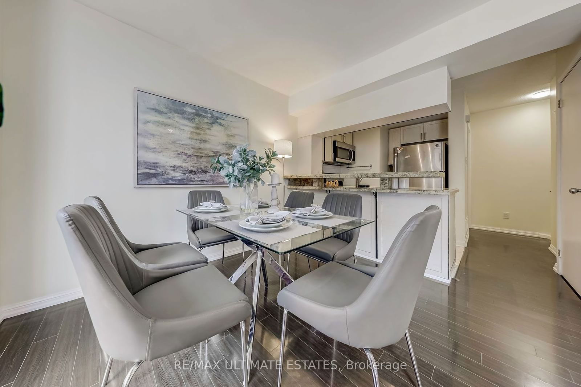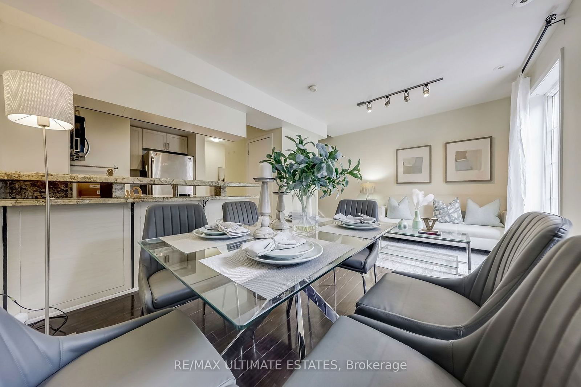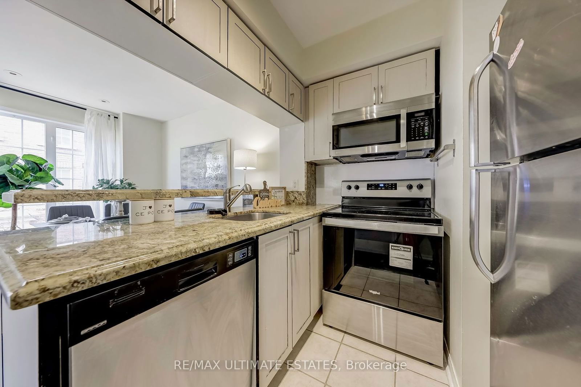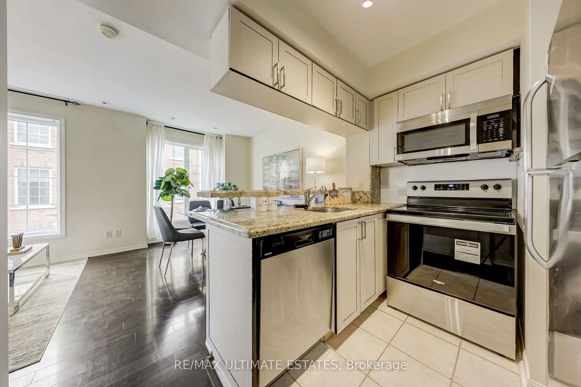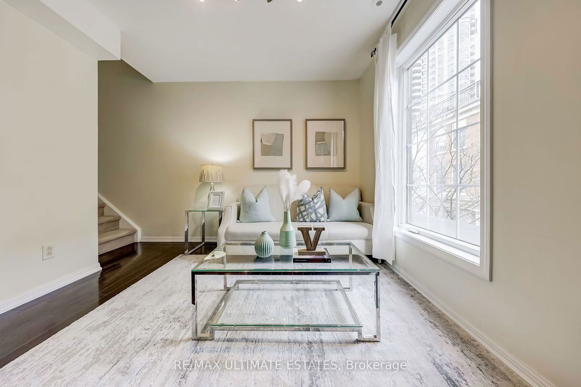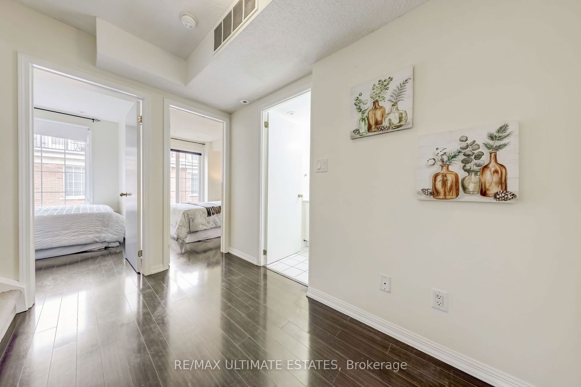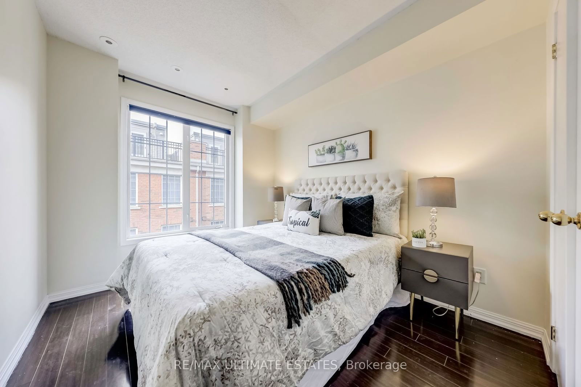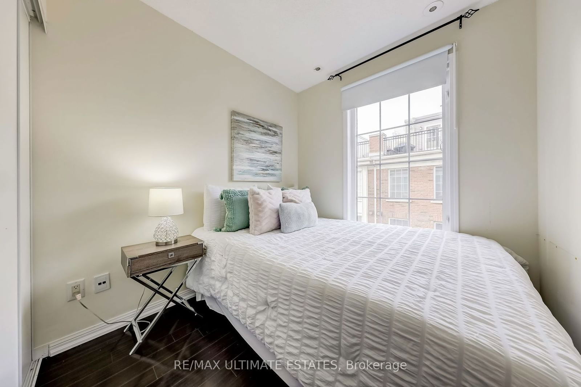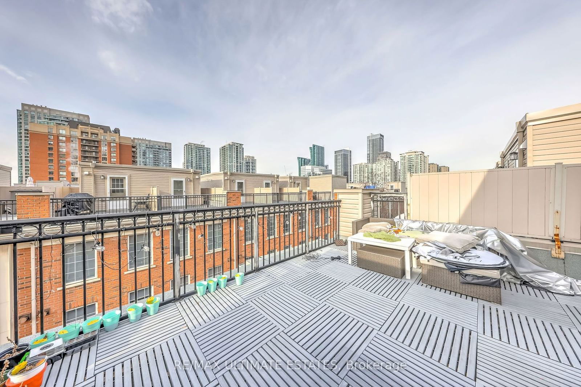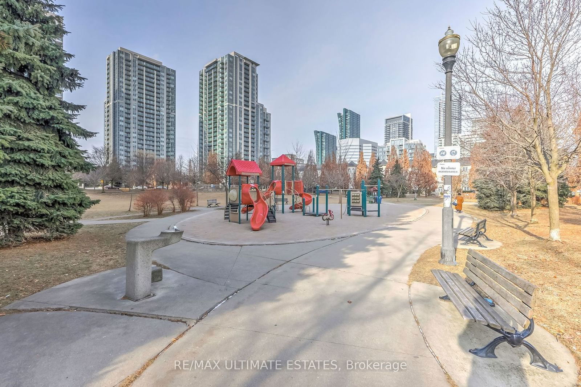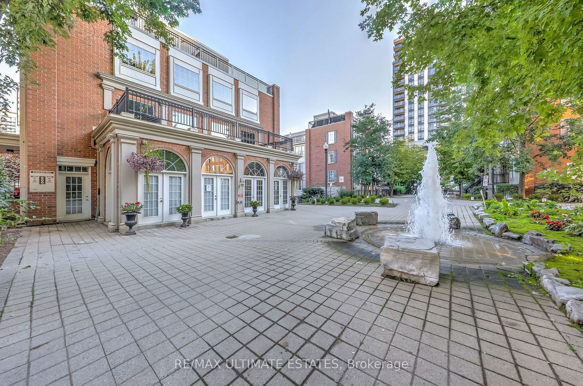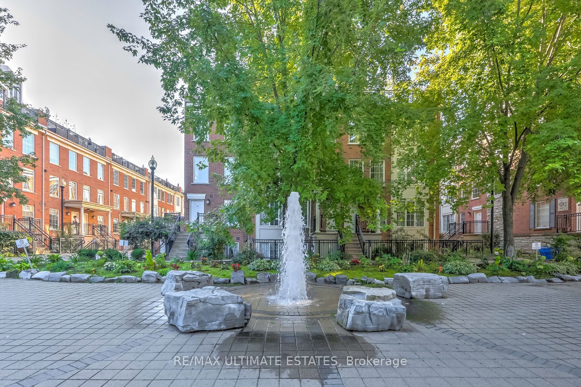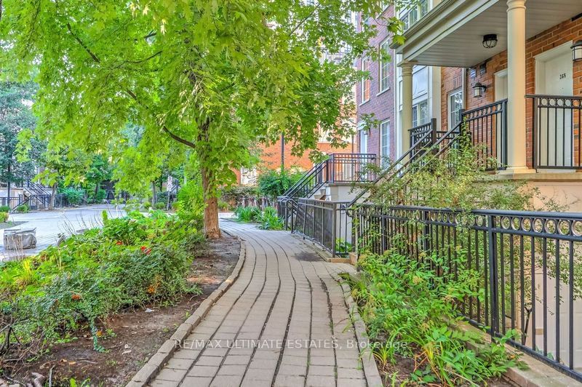643 - 3 Everson Dr
Listing History
Unit Highlights
Maintenance Fees
Utility Type
- Air Conditioning
- Central Air
- Heat Source
- Gas
- Heating
- Forced Air
Room Dimensions
About this Listing
Prime Location In The Heart Of North York, Yonge &Sheppard. Bright And Spacious 2 Bedroom Two Storey Condominium Townhouse with own Roof Top Terrace& offering over 900 square feet living space. Stunning rooftop ideal of BBQ and entertainment Open-concept kitchen boasts a beautiful quartz countertop, Quick Access to Hwy 401, Subway stations, Walking Distance To Restaurants, Stores, Cafes, Supermarkets, Park Across The Street. This unit includes underground parking and a secured storage locker, all-inclusive utilities.
ExtrasAll ELFs. Stainless Steel Fridge, Stove, Microwave Range Hood, Dishwasher. Washer & Dryer. All Window Coverings.
re/max ultimate estatesMLS® #C11920458
Amenities
Explore Neighbourhood
Similar Listings
Demographics
Based on the dissemination area as defined by Statistics Canada. A dissemination area contains, on average, approximately 200 – 400 households.
Price Trends
Maintenance Fees
Building Trends At Everson Townhomes
Days on Strata
List vs Selling Price
Offer Competition
Turnover of Units
Property Value
Price Ranking
Sold Units
Rented Units
Best Value Rank
Appreciation Rank
Rental Yield
High Demand
Transaction Insights at 3 Everson Drive
| 1 Bed | 1 Bed + Den | 2 Bed | 2 Bed + Den | 3 Bed | |
|---|---|---|---|---|---|
| Price Range | $512,500 - $590,000 | $562,000 | No Data | $623,000 - $745,000 | No Data |
| Avg. Cost Per Sqft | $691 | $737 | No Data | $718 | No Data |
| Price Range | $2,200 - $2,600 | No Data | $3,000 - $3,100 | $2,775 - $3,550 | $3,300 |
| Avg. Wait for Unit Availability | 101 Days | 142 Days | 133 Days | 33 Days | 230 Days |
| Avg. Wait for Unit Availability | 128 Days | 196 Days | 298 Days | 52 Days | 282 Days |
| Ratio of Units in Building | 21% | 12% | 14% | 45% | 11% |
Transactions vs Inventory
Total number of units listed and sold in Willowdale
