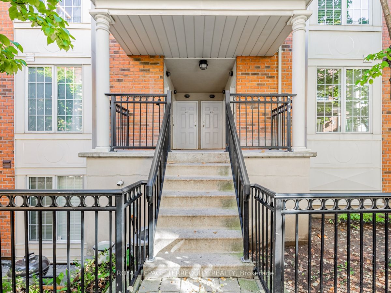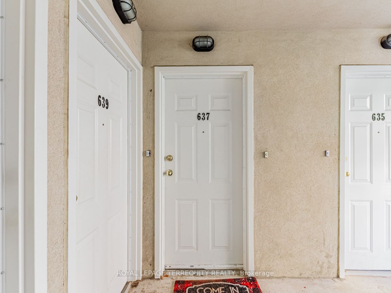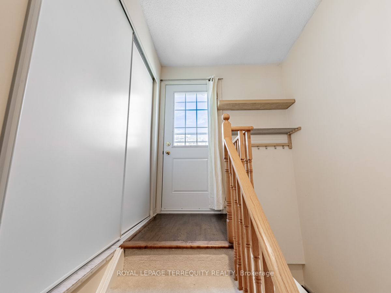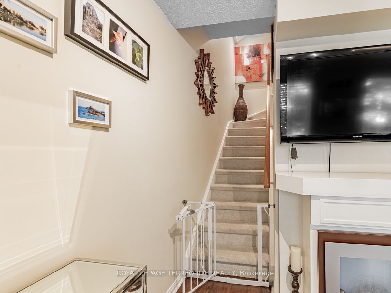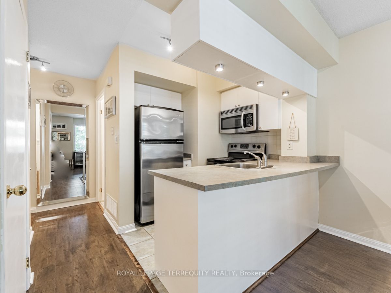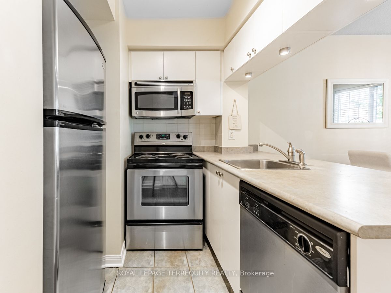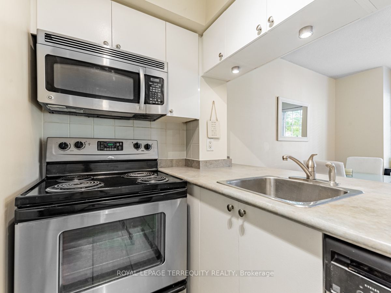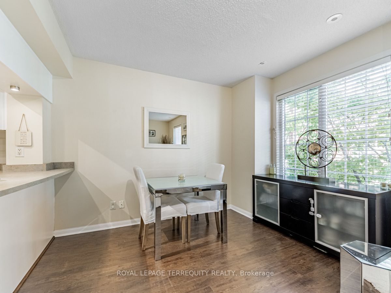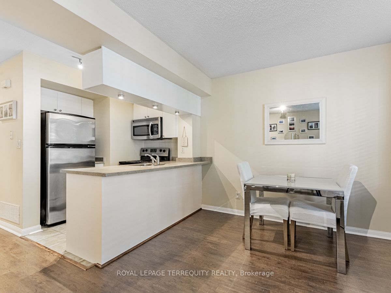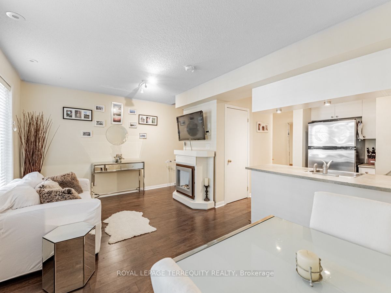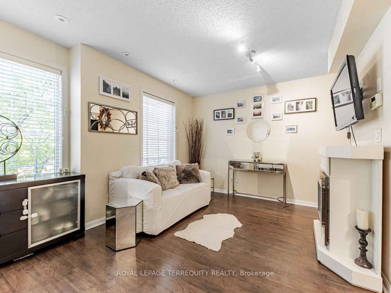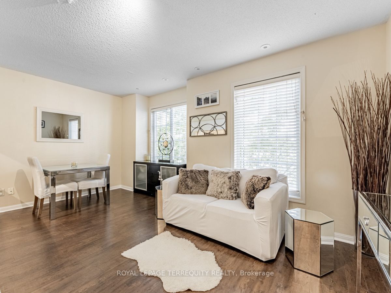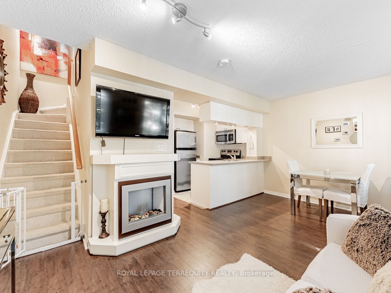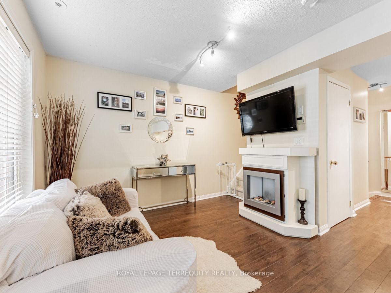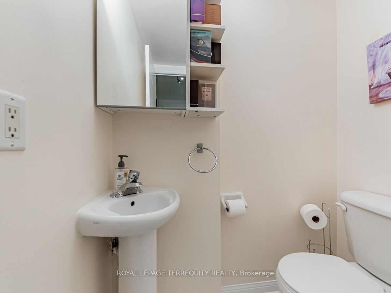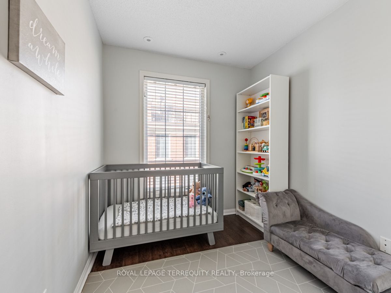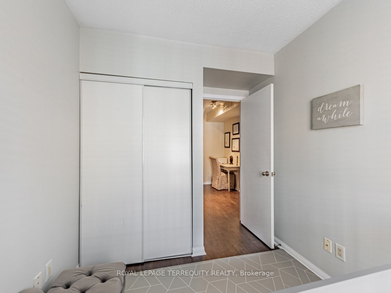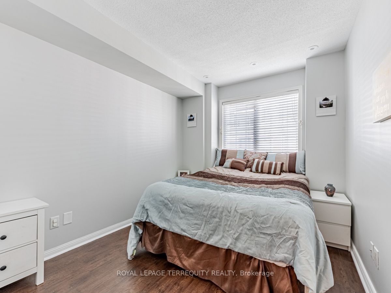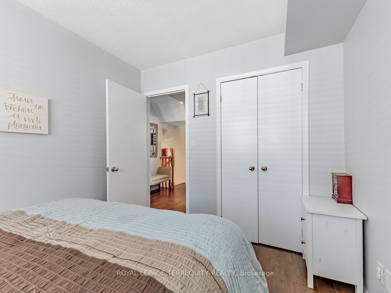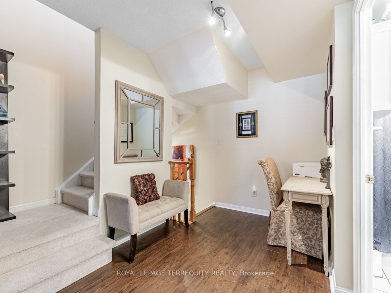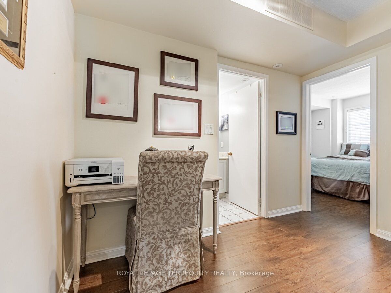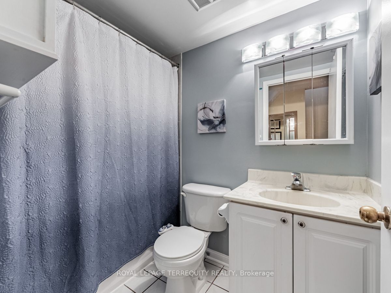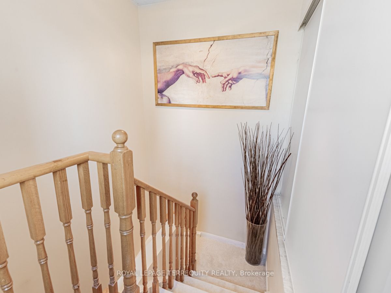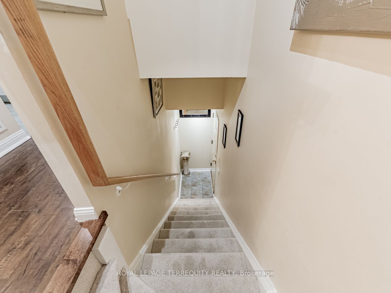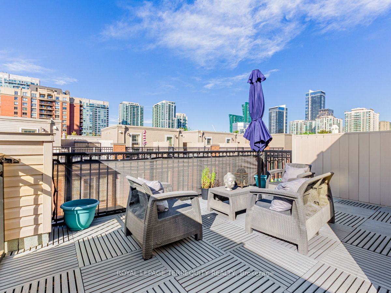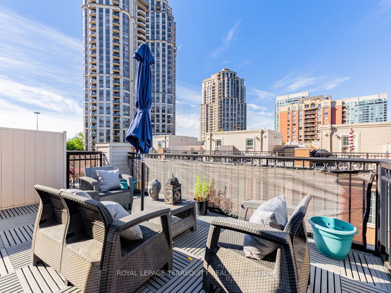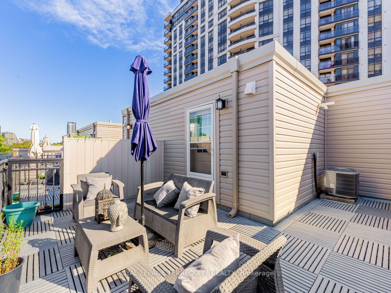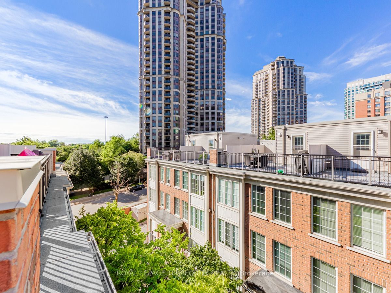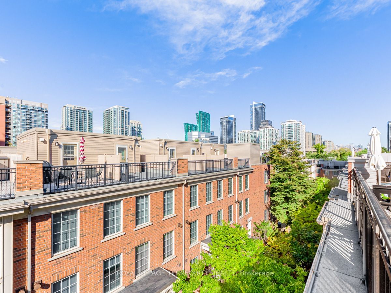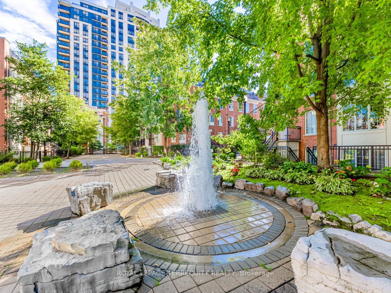637 - 3 Everson Dr
Listing History
Unit Highlights
Maintenance Fees
Utility Type
- Air Conditioning
- Central Air
- Heat Source
- Gas
- Heating
- Forced Air
Room Dimensions
About this Listing
Spacious 2 Bdrm + Den Townhouse & 1.5 Baths + Computer Den on 2nd Floor. Prime Location Yonge/Sheppard Area. Open Concept with Lots of Natural Sun Light. Laminate Flooring and Stainless Steel Appliances. Private Large Rooftop Patio Perfect for Entertaining & Bbqs, Generous Pantry, Walk To 2 Subway Lines, Easy Access To Hwy 401 & Yonge St, Close To North York Centre & Sheppard Centre, Library, Shops, Restaurants, Lcbo, Park. Maint Fee Includes Water, Heat, Hydro, Visit Parking, Flexible Closing. Please Note That The Tankless Hot-water Tank Is Owned
royal lepage terrequity realtyMLS® #C10426200
Amenities
Explore Neighbourhood
Similar Listings
Demographics
Based on the dissemination area as defined by Statistics Canada. A dissemination area contains, on average, approximately 200 – 400 households.
Price Trends
Maintenance Fees
Building Trends At Everson Townhomes
Days on Strata
List vs Selling Price
Offer Competition
Turnover of Units
Property Value
Price Ranking
Sold Units
Rented Units
Best Value Rank
Appreciation Rank
Rental Yield
High Demand
Transaction Insights at 3 Everson Drive
| 1 Bed | 1 Bed + Den | 2 Bed | 2 Bed + Den | 3 Bed | |
|---|---|---|---|---|---|
| Price Range | $512,500 - $590,000 | $562,000 | No Data | $623,000 - $745,000 | No Data |
| Avg. Cost Per Sqft | $691 | $737 | No Data | $718 | No Data |
| Price Range | $2,200 - $2,600 | No Data | $3,000 - $3,100 | $2,775 - $3,550 | $3,300 |
| Avg. Wait for Unit Availability | 101 Days | 142 Days | 133 Days | 33 Days | 230 Days |
| Avg. Wait for Unit Availability | 128 Days | 196 Days | 298 Days | 52 Days | 282 Days |
| Ratio of Units in Building | 21% | 12% | 14% | 45% | 11% |
Transactions vs Inventory
Total number of units listed and sold in Willowdale
