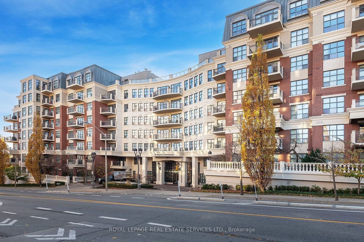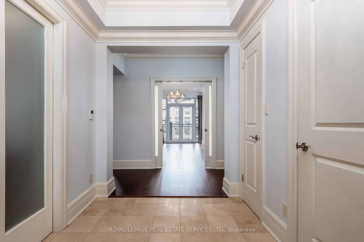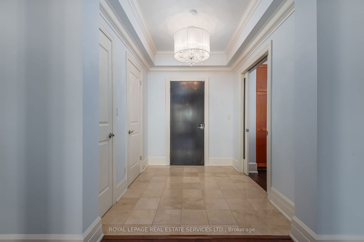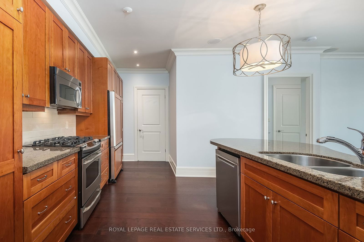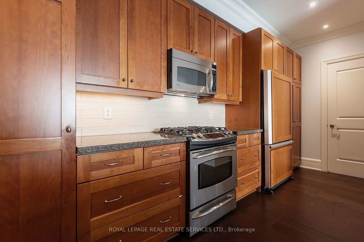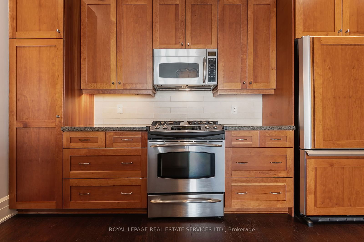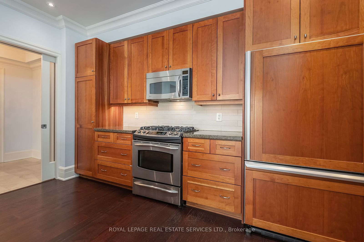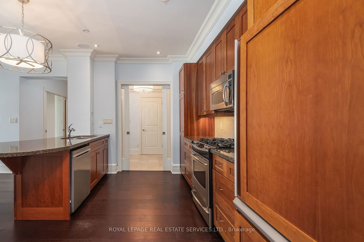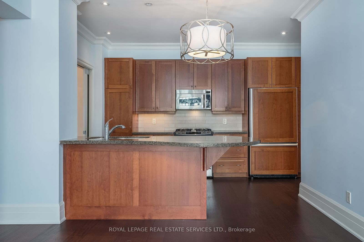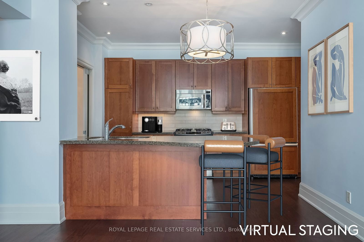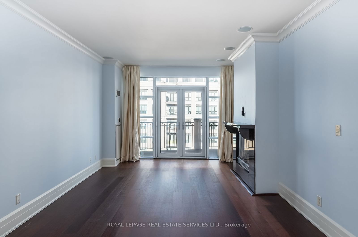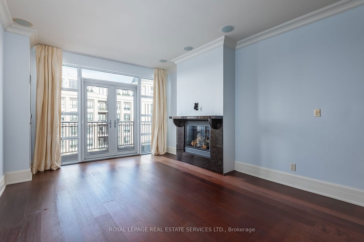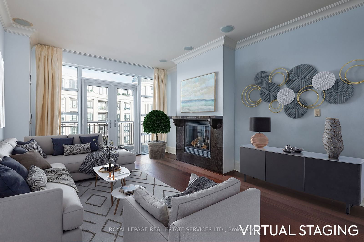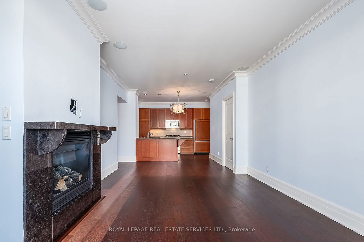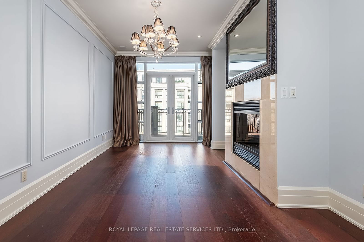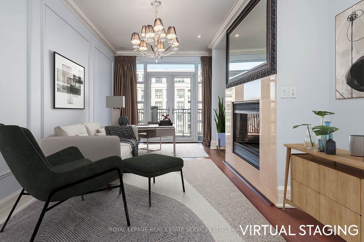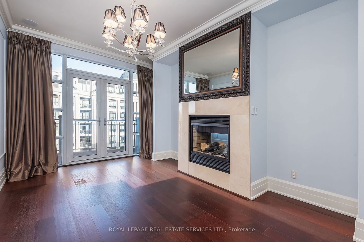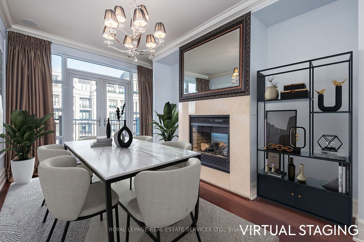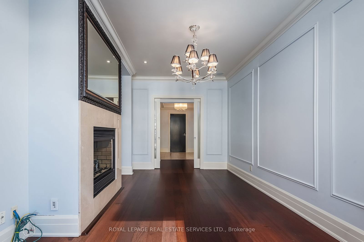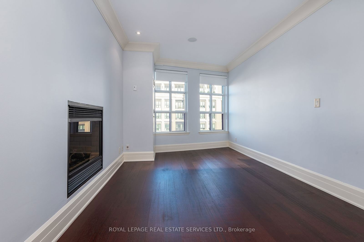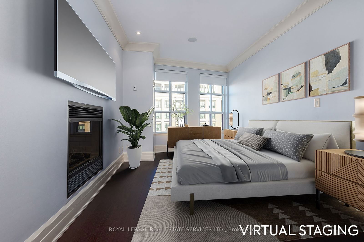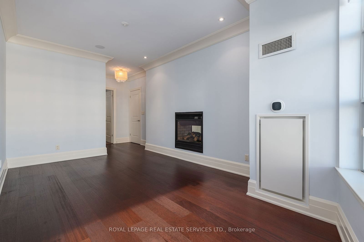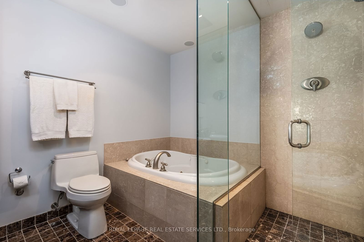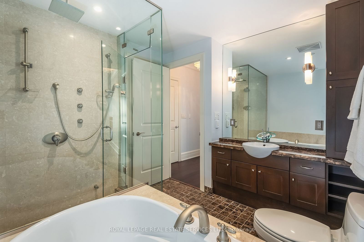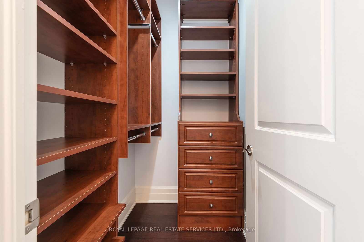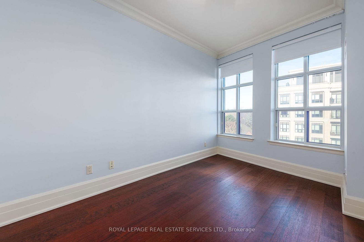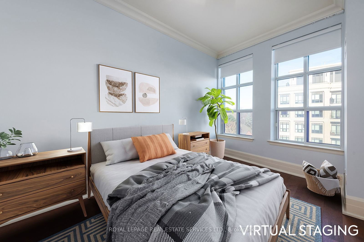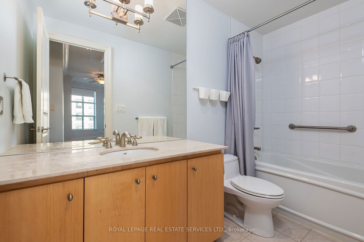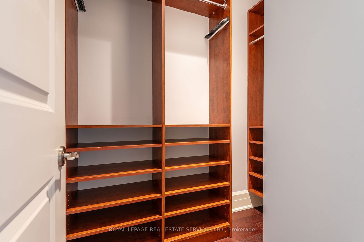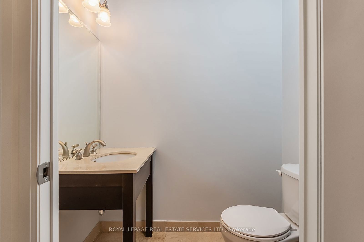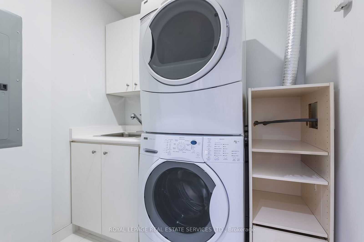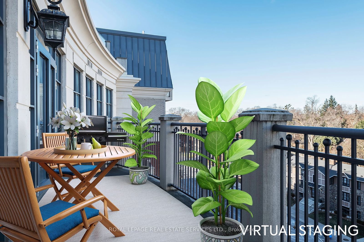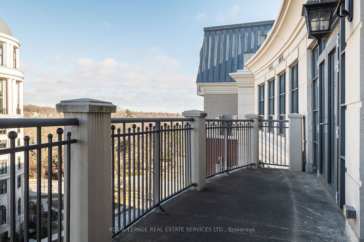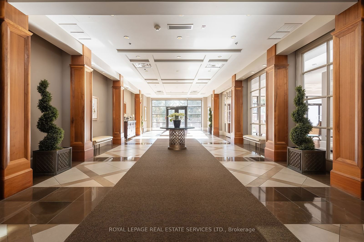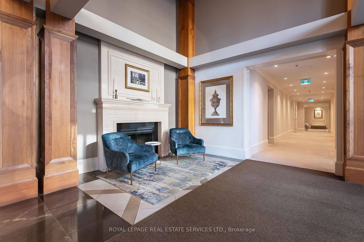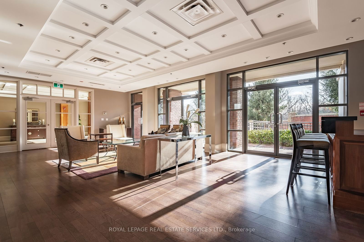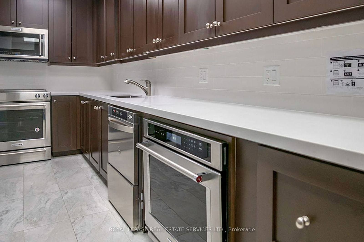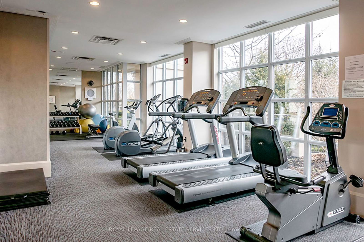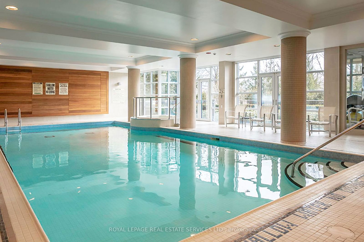713 - 2855 Bloor St W
Listing History
Unit Highlights
Maintenance Fees
Utility Type
- Air Conditioning
- Central Air
- Heat Source
- No Data
- Heating
- Heat Pump
Room Dimensions
About this Listing
"The Kingsway" This coveted building is perfectly suited to executives, downsizers or small families who wish a turnkey country club lifestyle. 1415 sq ft of truly functional living space. Convenient powder room off the formal foyer. Spacious separate living room and dining room (optional den) with gas fireplaces, jatoba hardwood, crown moulding and walk outs to the open balcony complete with gas bib for a future BBQ. Open concept kitchen features a granite breakfast bar for casual dining and ample storage. Separate laundry room. Two spacious bedrooms with ensuites, walk-in closets fitted with custom built-ins and additional closets. The primary bedroom features a gas fireplace. Two deeded side by side parking spots and two lockers complete this residential gift. Steps from Kingsway & Bloor West Village shops and restaurants, the historic Old Mill, Humber River trails, parkland and subway entrance. Easy highway access to Pearson or the Financial district. Comfortable Carefree Living.
Extras"Other" is the 102' Open Balcony. Superior Amenities include: Indoor Pool, Hot Tub, Gym, Party Room, Meeting Room, Guest Suite, Concierge/Security Guard, Visitor Parking and Meticulously Landscaped Gardens.
royal lepage real estate services ltd.MLS® #W11924094
Amenities
Explore Neighbourhood
Similar Listings
Demographics
Based on the dissemination area as defined by Statistics Canada. A dissemination area contains, on average, approximately 200 – 400 households.
Price Trends
Maintenance Fees
Building Trends At Kingsway Condominiums
Days on Strata
List vs Selling Price
Offer Competition
Turnover of Units
Property Value
Price Ranking
Sold Units
Rented Units
Best Value Rank
Appreciation Rank
Rental Yield
High Demand
Transaction Insights at 2855 Bloor Street W
| 1 Bed | 1 Bed + Den | 2 Bed | 2 Bed + Den | |
|---|---|---|---|---|
| Price Range | No Data | $950,000 - $1,005,000 | $1,420,000 | $1,360,000 - $2,700,000 |
| Avg. Cost Per Sqft | No Data | $1,133 | $1,113 | $1,082 |
| Price Range | $2,900 | No Data | $4,200 | $3,900 |
| Avg. Wait for Unit Availability | 1814 Days | 255 Days | 252 Days | 146 Days |
| Avg. Wait for Unit Availability | 293 Days | 846 Days | 1006 Days | 419 Days |
| Ratio of Units in Building | 8% | 21% | 26% | 47% |
Transactions vs Inventory
Total number of units listed and sold in Kingsway
