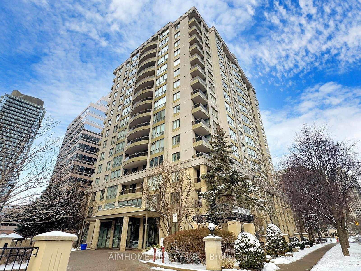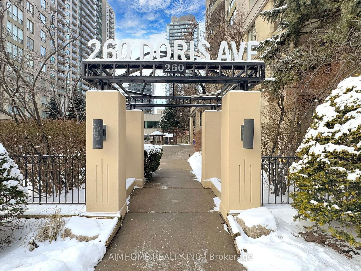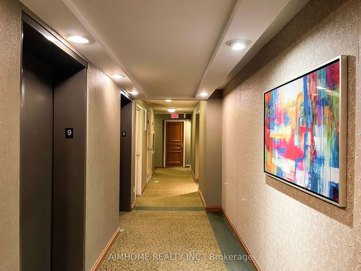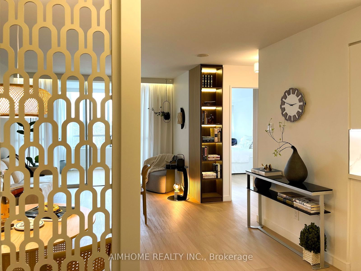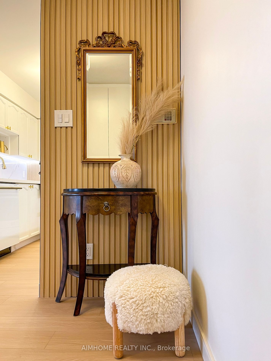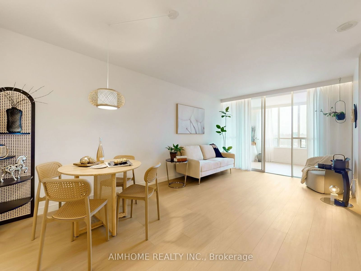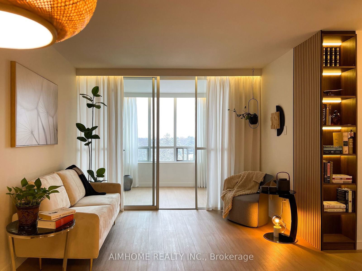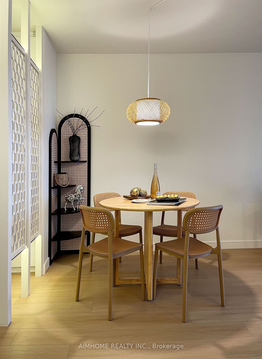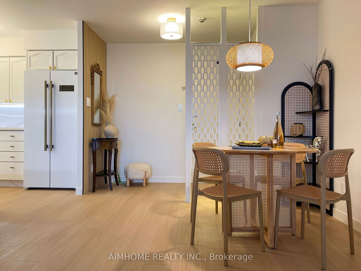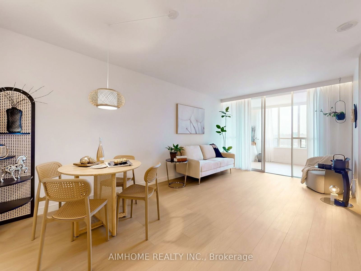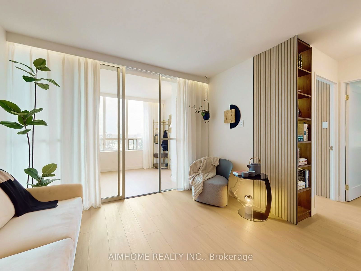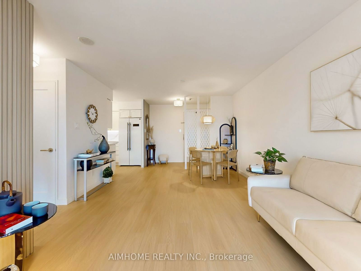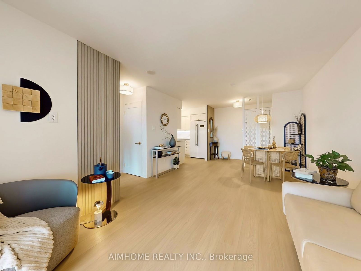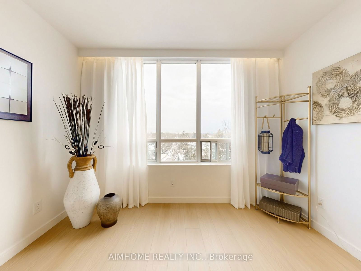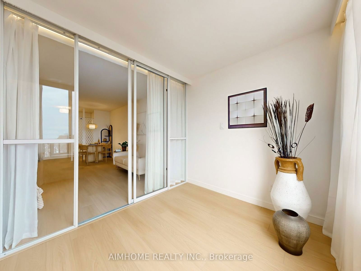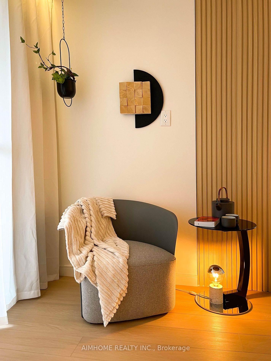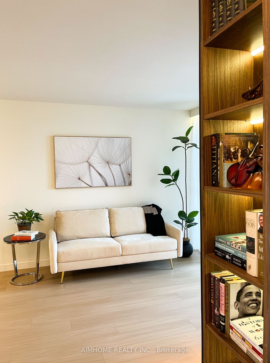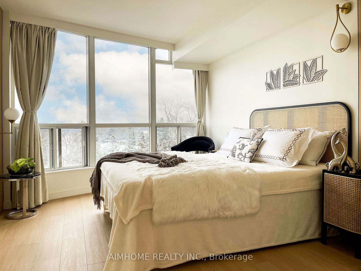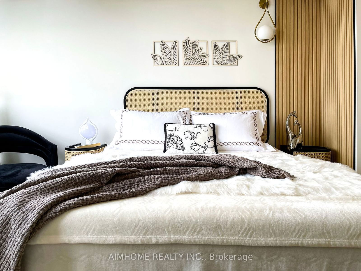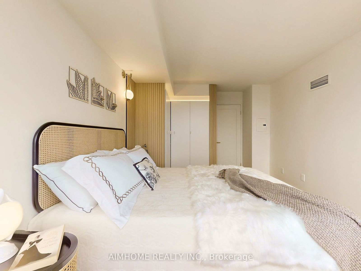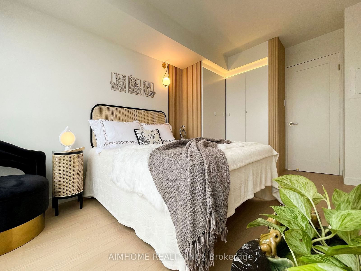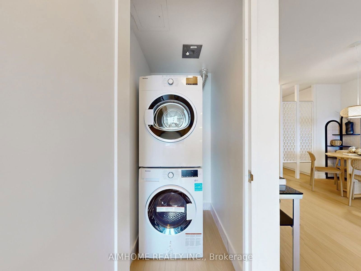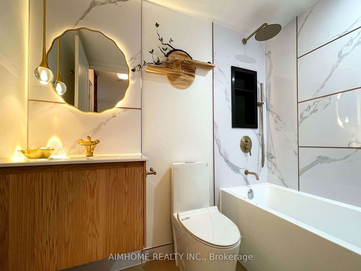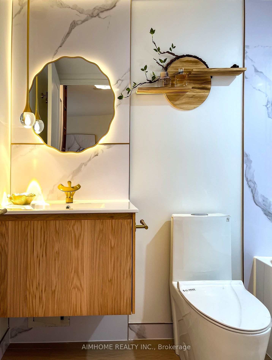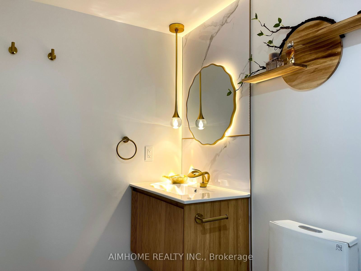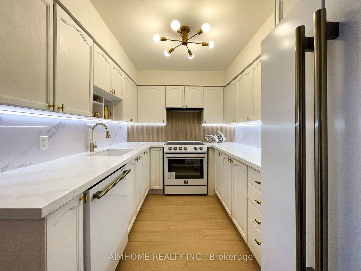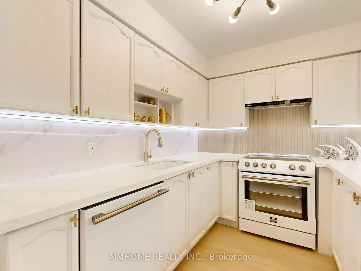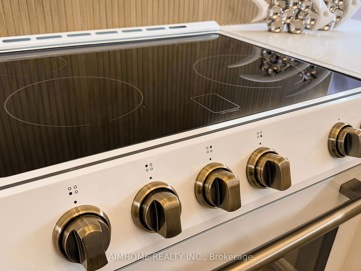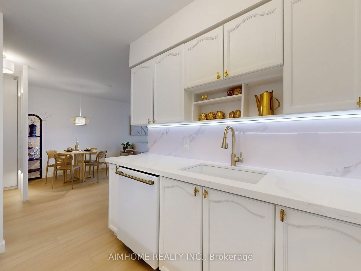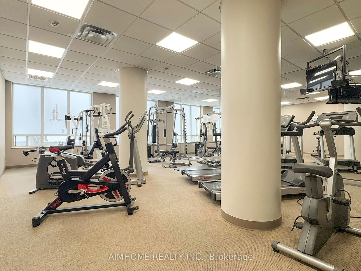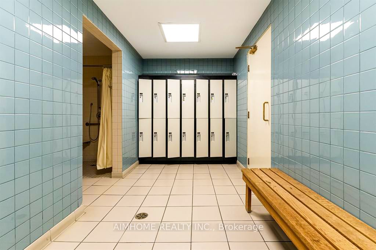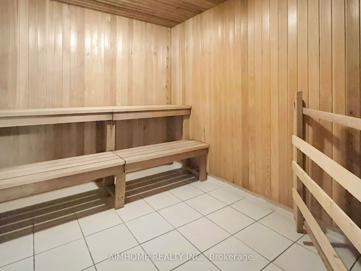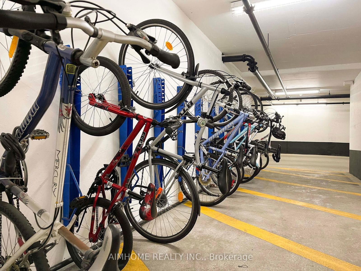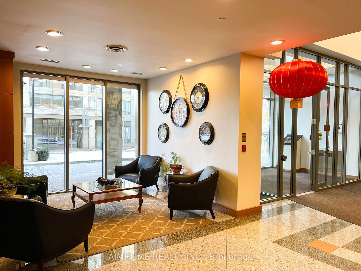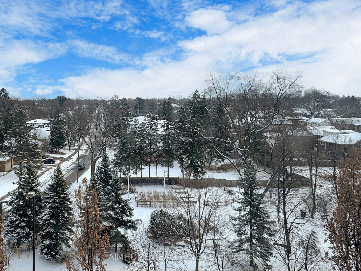907 - 260 Doris Ave
Listing History
Unit Highlights
Maintenance Fees
Utility Type
- Air Conditioning
- Central Air
- Heat Source
- Gas
- Heating
- Forced Air
Room Dimensions
About this Listing
Welcome To The Imperial II Unit907. Professionally Designed And Totally Renovated From Top To Bottom Including Flat Ceiling, Fresh Painting, Decorative Wall Panels, Curtain Box And Bookshelf With Lighting, Custom Closet With Organizers, High End Flooring. New Bath, New Laundry And New Kitchen With All Brand New Appliances And Pull-out Cabinet Organizers. Bright & Spacious One Bedroom + Den (Solarium) Suite Can Be Second Bedroom or Office with Unobstructed Sunny East Exposure In The High Demand Location Of The Heart Of North York & Within Top School District Of Earl Haig& Mckee Public School Zones. Amazing Amenities Include 24-hours Concierge, Party Room, Visitor Parking, Guest Suites, Gym , Sauna, & Bicycle Storage. Well Managed And With Areal Sense Of Community. Empress Walk To Loblaws, LCBO, Shoppers, Cineplex, Starbucks & Aroma Cafe Patio. Steps To Bank, Dentist, Hair Salon, Beauty Salon, Pet Value And So Many Shops & Restaurants Along Yonge Street. Easy Transit With TTC, Subway Access 2 Minutes Away. You Will Love & Enjoy Living Here!
ExtrasMaintenance Fees Includes All Utilities (Water/Hydro/Heat/AC/Parking), All Brand New Appliances, One Parking & One Locker.
aimhome realty inc.MLS® #C11923757
Amenities
Explore Neighbourhood
Similar Listings
Demographics
Based on the dissemination area as defined by Statistics Canada. A dissemination area contains, on average, approximately 200 – 400 households.
Price Trends
Maintenance Fees
Building Trends At The Imperial II Condos
Days on Strata
List vs Selling Price
Or in other words, the
Offer Competition
Turnover of Units
Property Value
Price Ranking
Sold Units
Rented Units
Best Value Rank
Appreciation Rank
Rental Yield
High Demand
Transaction Insights at 260 Doris Avenue
| 1 Bed | 1 Bed + Den | 2 Bed | 3 Bed | 3 Bed + Den | |
|---|---|---|---|---|---|
| Price Range | No Data | No Data | No Data | No Data | No Data |
| Avg. Cost Per Sqft | No Data | No Data | No Data | No Data | No Data |
| Price Range | $2,600 | $2,550 - $2,691 | $2,900 - $3,250 | $4,300 | No Data |
| Avg. Wait for Unit Availability | 212 Days | 435 Days | 66 Days | 366 Days | No Data |
| Avg. Wait for Unit Availability | 142 Days | 197 Days | 46 Days | 554 Days | No Data |
| Ratio of Units in Building | 20% | 7% | 60% | 15% | 1% |
Transactions vs Inventory
Total number of units listed and sold in Willowdale
