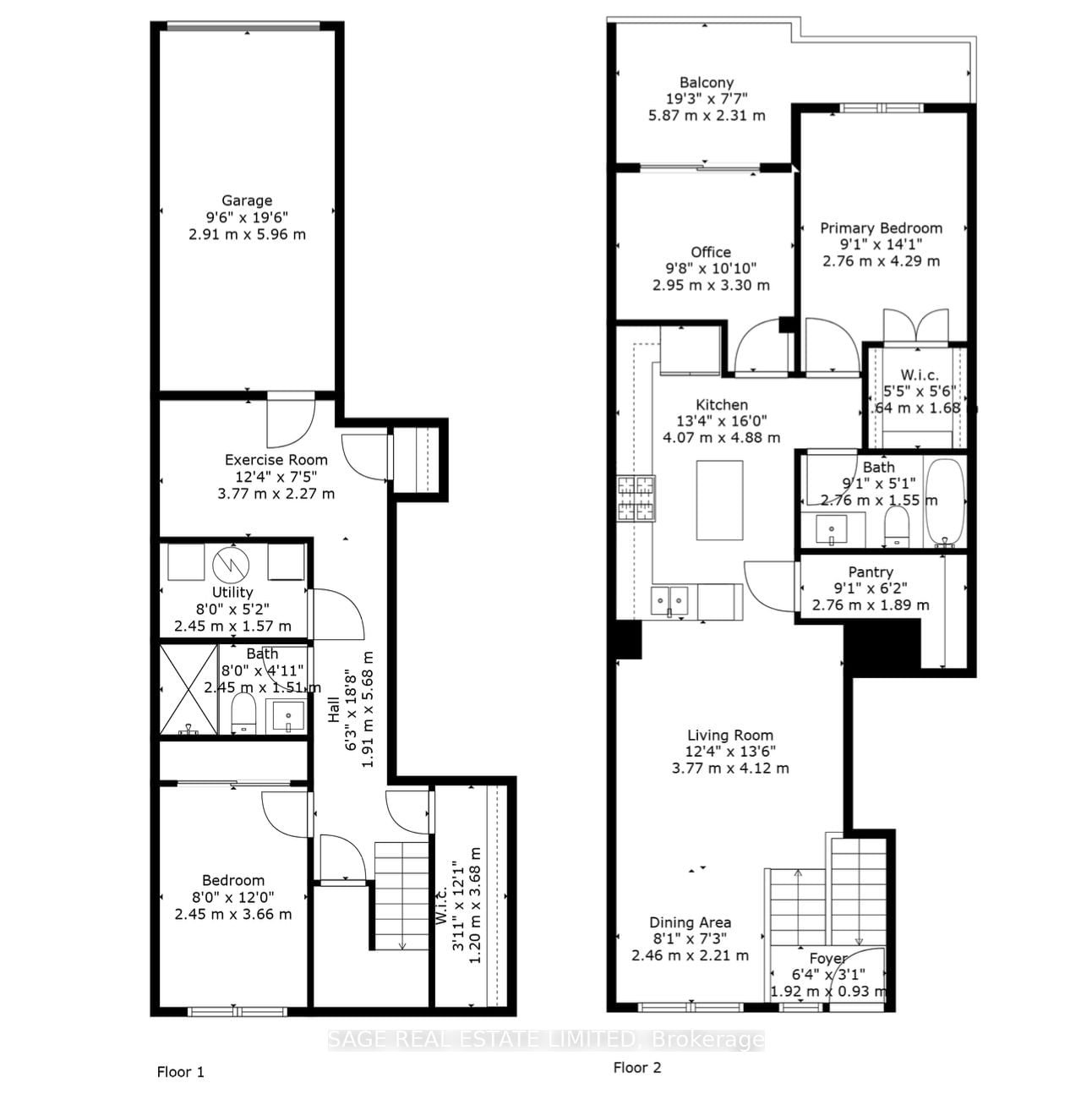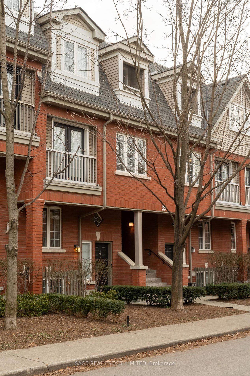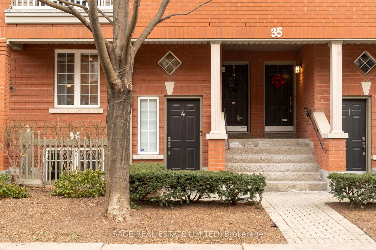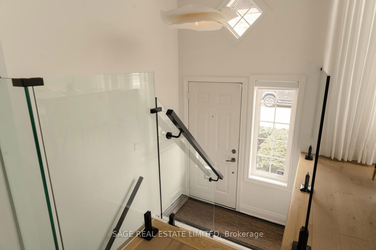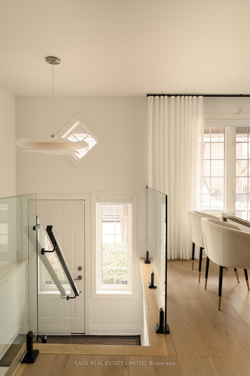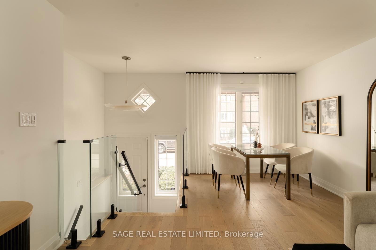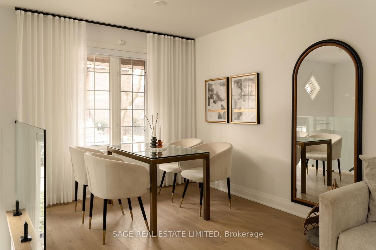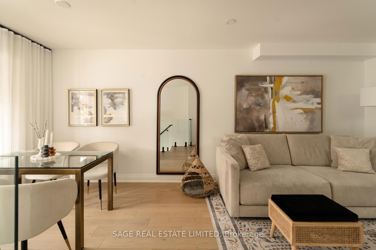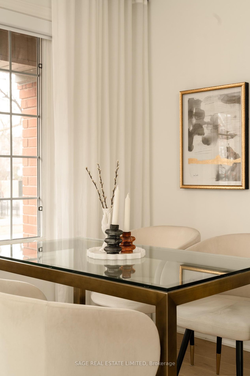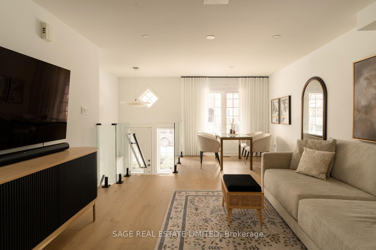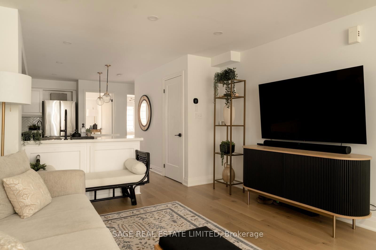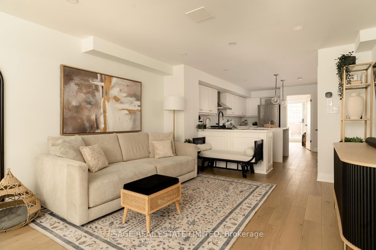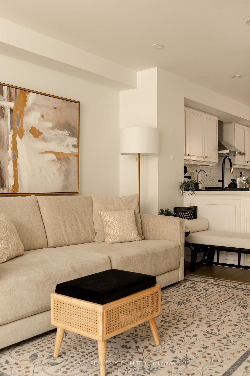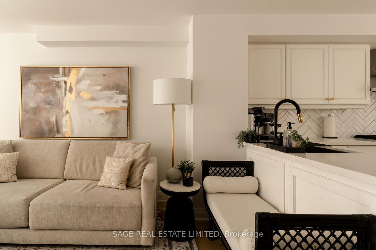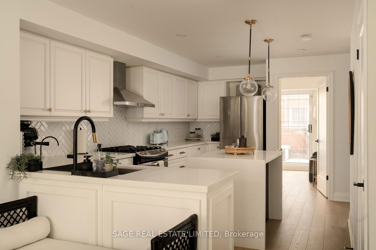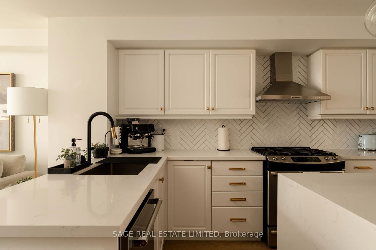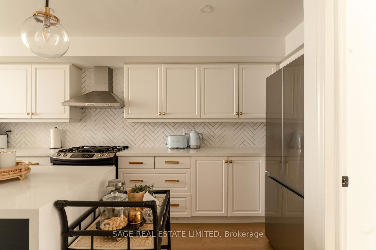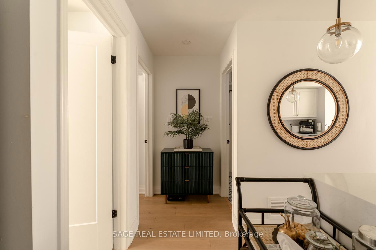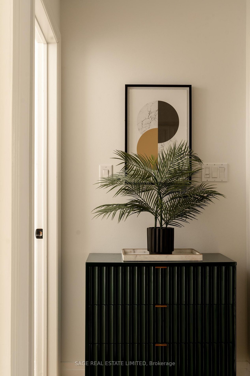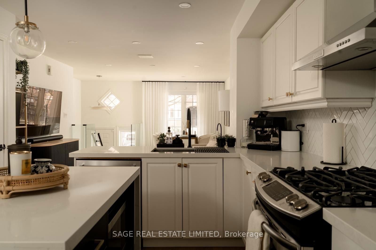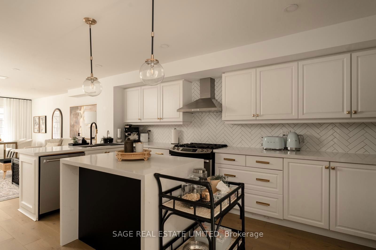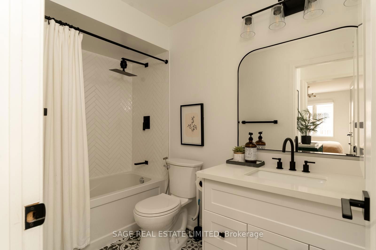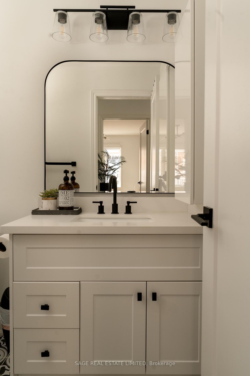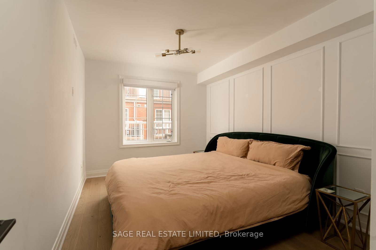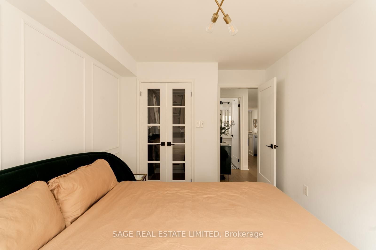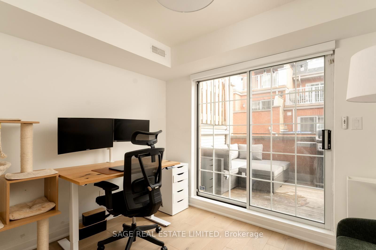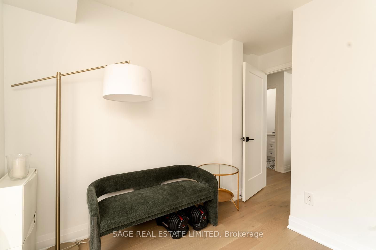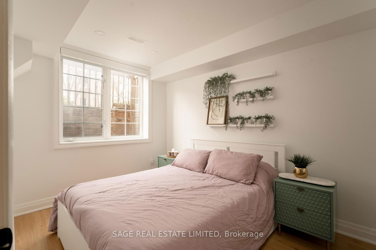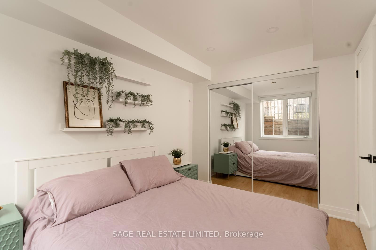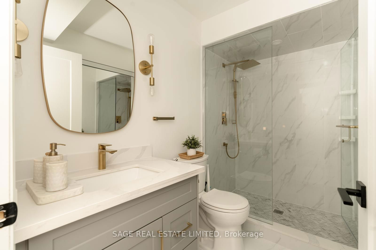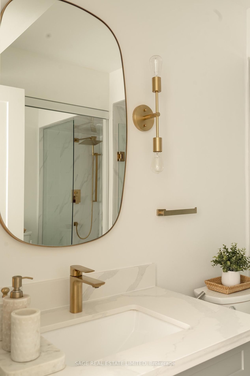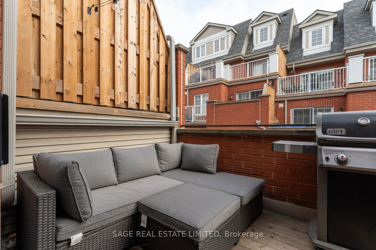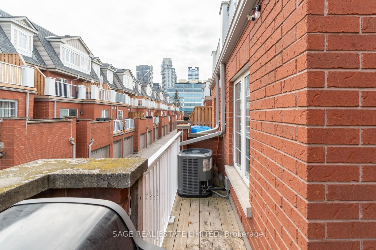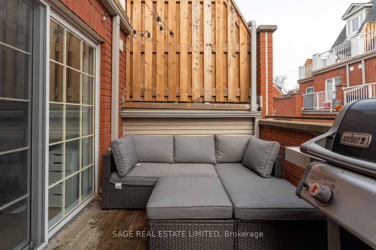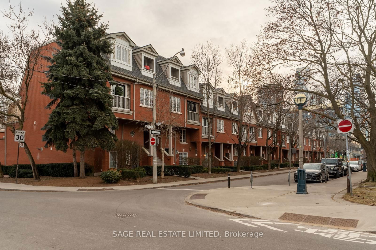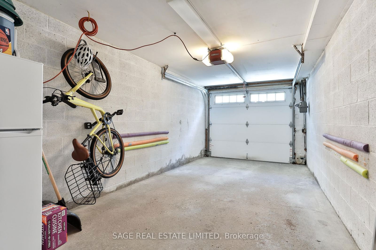Listing History
Unit Highlights
Maintenance Fees
Utility Type
- Air Conditioning
- Central Air
- Heat Source
- Gas
- Heating
- Forced Air
Room Dimensions
Room dimensions are not available for this listing.
About this Listing
Turn key - Townhouse dream in the desirable Trinity Bellwoods neighbourhood. Start your 2025 right by treating yourself to your carefree - low maintenance townhouse just steps to major transit lines and a short walk to the Torontos beautiful waterfront. 1,418 sqft of interior space extensively renovated with design and function in mind. Designer finishes feature wide plank-engineered hardwood floors, glass railings, custom curtains, 2 new washrooms, full-sized appliances, quartz countertops, herringbone backsplash and more. RARE built-in garage with direct entrance into the townhouse. Care free, convenient lifestyle rarely offered - the perfect harmony between condo convenience and freehold independence!! The oversized kitchen offers plenty of counter space + island and features a remarkable walk-in pantry. 3 full sized bedrooms, perfect for young ones, guest room, office or whatever you choose. Full-sized primary bedroom fits a King mattress and features a lovely walk in closet with built ins for convenience. Extraordinary storage space throughout.. just for added peace of mind. Street level, ground floor entrance with limited stairs throughout the townhouse. Walk out at the rear of the floor plan to your large private terrace with space to lounge and cook on your gas line BBQ. Situated perfectly in the middle of the bustling King and Queen strips - known for their coffee shops, shopping, transit, restaurants, Victorian homes and more. Cutting-edge modern townhouse on a quiet block in historic, old Toronto. Open house Saturday and Sunday 2-4pm
ExtrasFull-sized appliances include a double-door fridge, gas range with supporting range hood, stacked laundry, and more. Townhouses finished this well rarely come to market in the area.
sage real estate limitedMLS® #C11922677
Amenities
Explore Neighbourhood
Similar Listings
Demographics
Based on the dissemination area as defined by Statistics Canada. A dissemination area contains, on average, approximately 200 – 400 households.
Price Trends
Maintenance Fees
Building Trends At Town Villas at Massey Common
Days on Strata
List vs Selling Price
Offer Competition
Turnover of Units
Property Value
Price Ranking
Sold Units
Rented Units
Best Value Rank
Appreciation Rank
Rental Yield
High Demand
Transaction Insights at 25-37 Massey Street
| 2 Bed | 2 Bed + Den | 3 Bed | 3 Bed + Den | |
|---|---|---|---|---|
| Price Range | No Data | No Data | $1,390,000 | $1,330,000 - $1,336,000 |
| Avg. Cost Per Sqft | No Data | No Data | $810 | $745 |
| Price Range | No Data | No Data | $5,500 | $5,500 |
| Avg. Wait for Unit Availability | No Data | 145 Days | 197 Days | 141 Days |
| Avg. Wait for Unit Availability | 217 Days | No Data | 190 Days | 300 Days |
| Ratio of Units in Building | 6% | 22% | 49% | 25% |
Transactions vs Inventory
Total number of units listed and sold in King West

