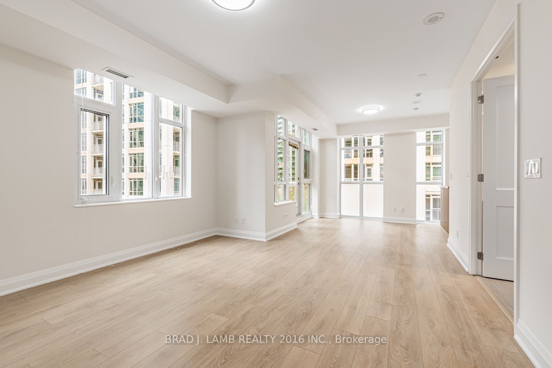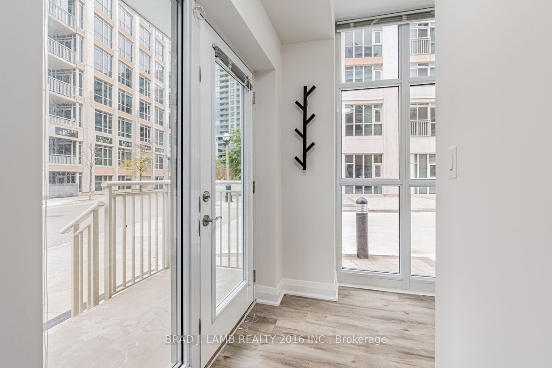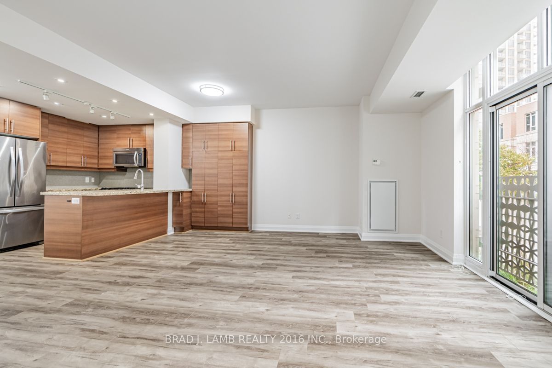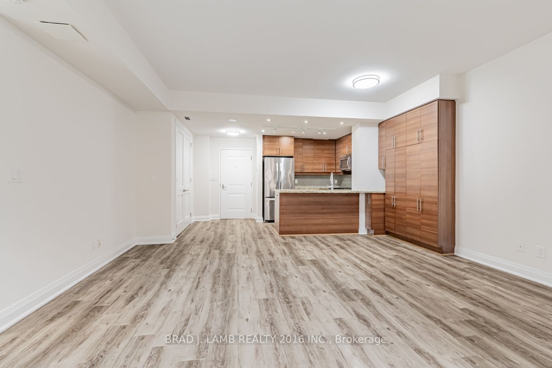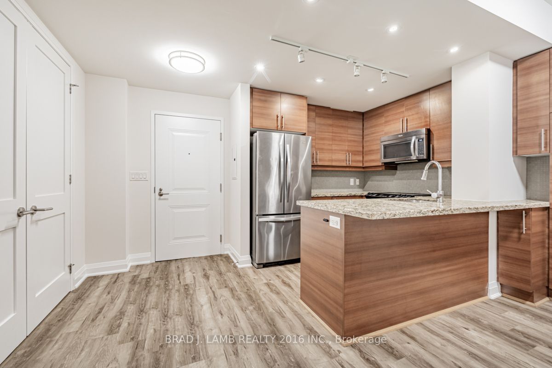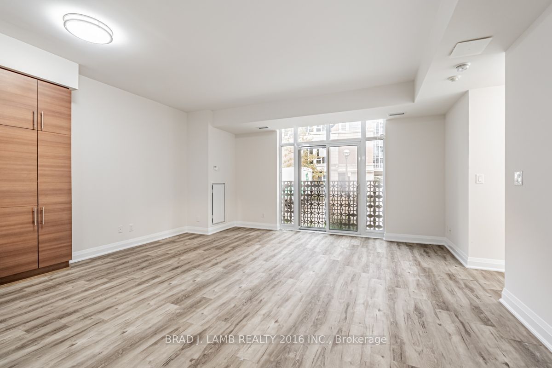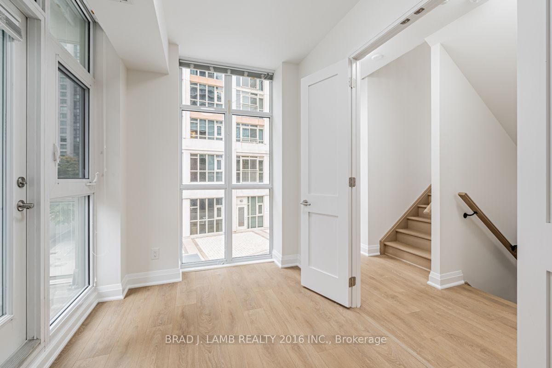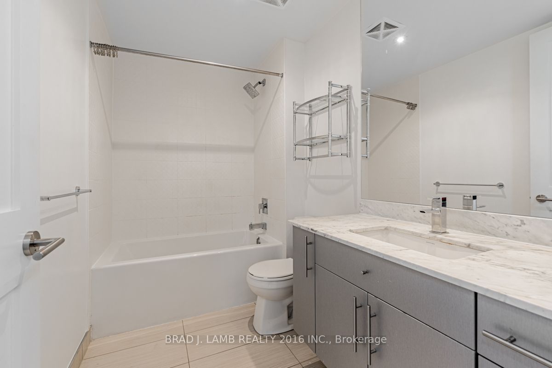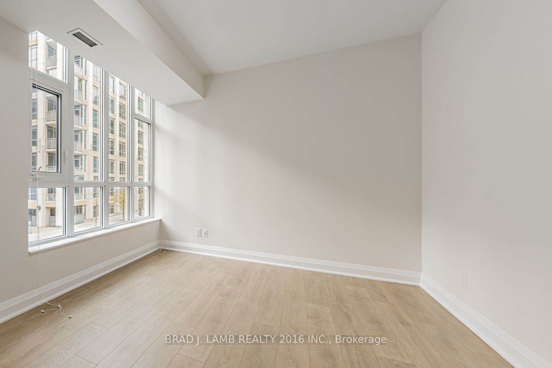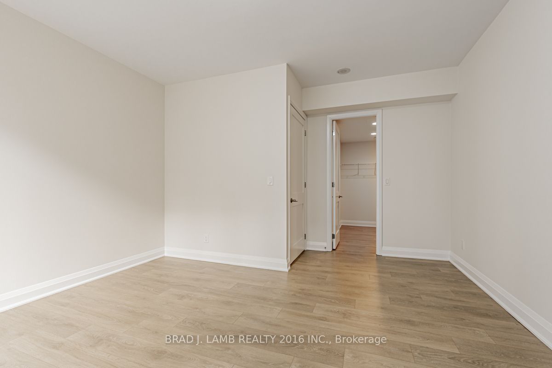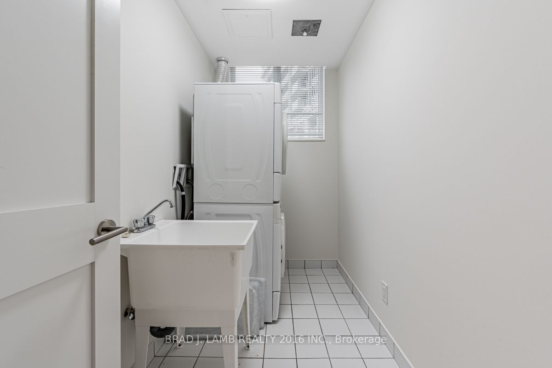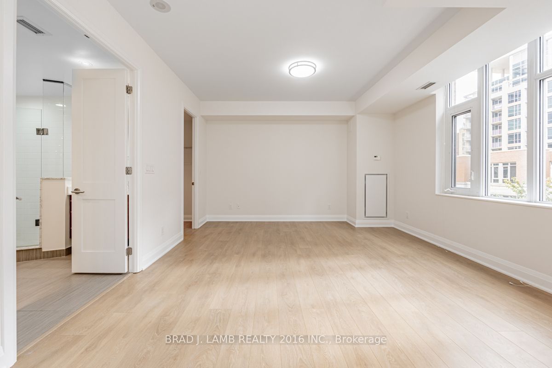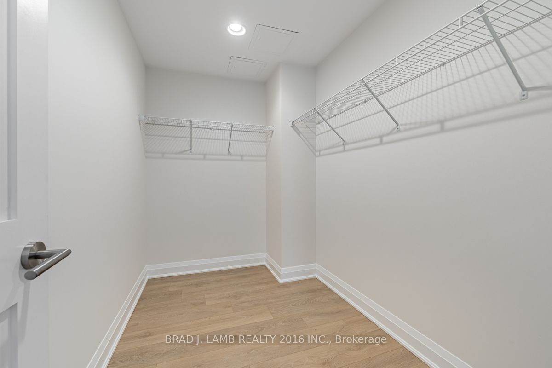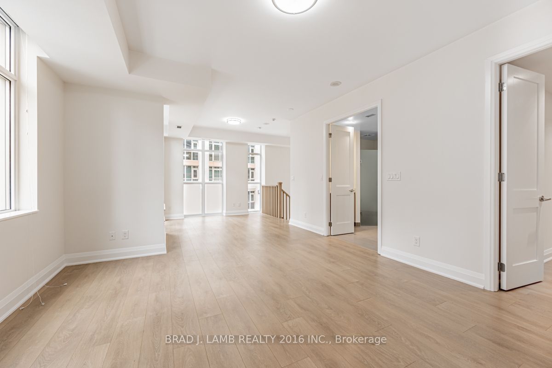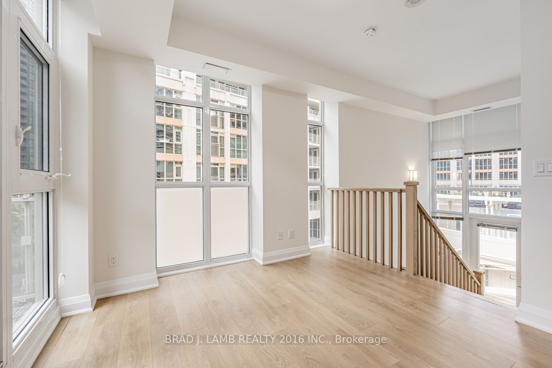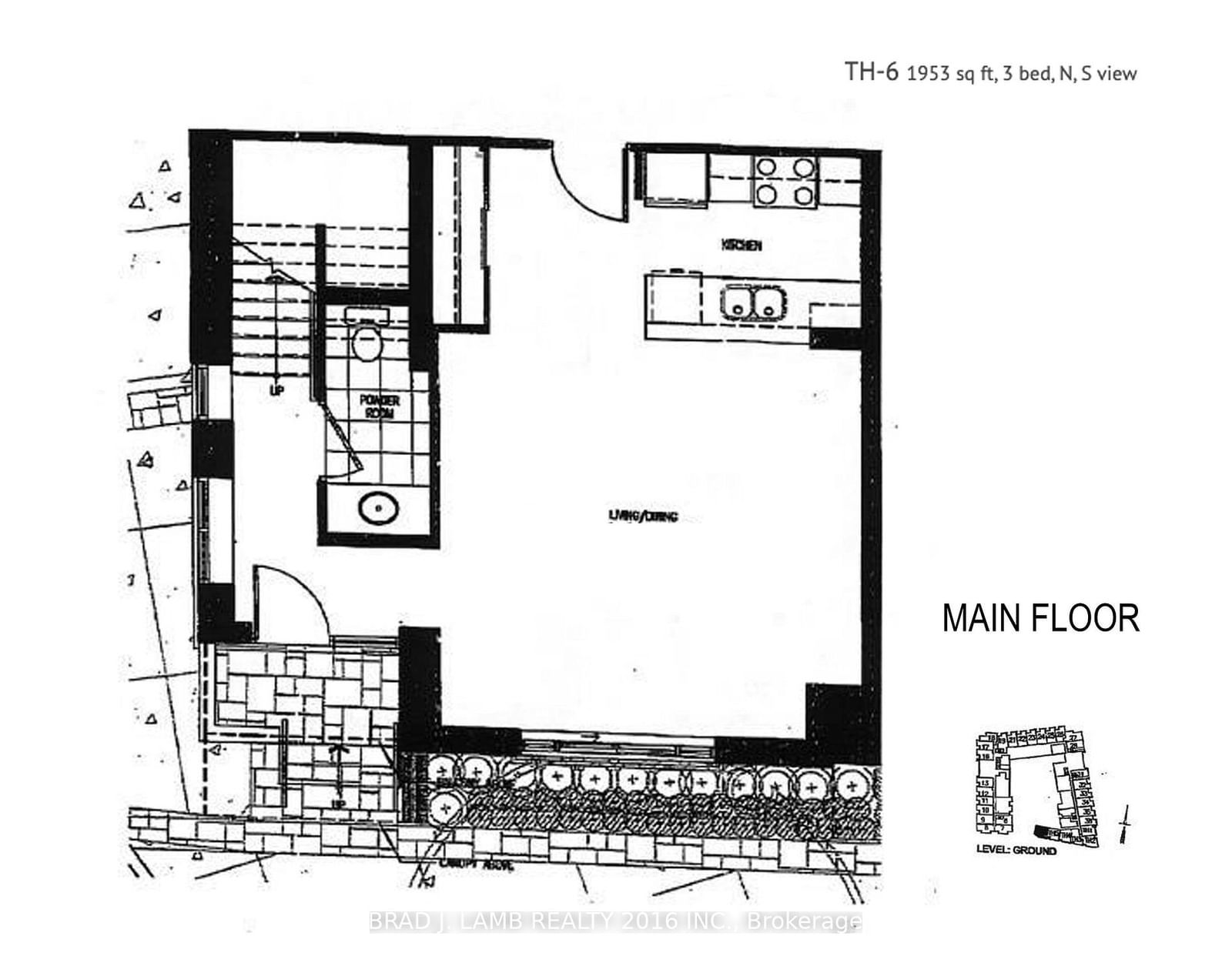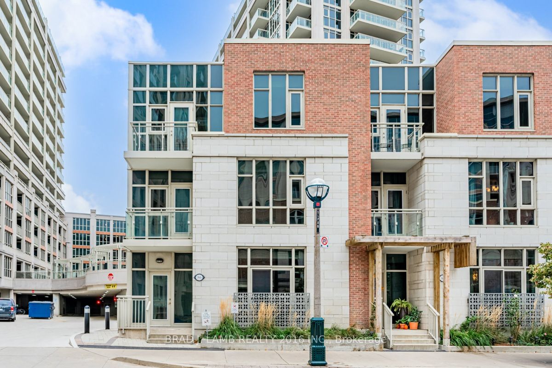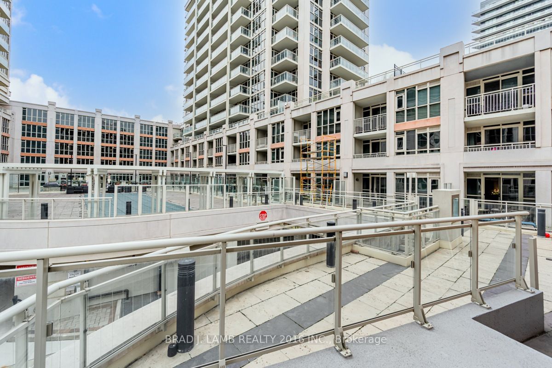Listing History
Unit Highlights
Maintenance Fees
Utility Type
- Air Conditioning
- Central Air
- Heat Source
- Gas
- Heating
- Forced Air
Room Dimensions
About this Listing
No you are not dreaming! This exquisitely crafted, 3-storey townhouse does exist in the heart of downtown Toronto. This 1,983 sq.ft., corner unit with all the bells and whistles is ready for the picking. Designed for living, this unit boasts separate access from the street to your front door and direct access to the condominium. Newly painted, the interior is bright and airy with plenty of windows to allow the light in. The eatin kitchen with house sized appliances, breakfast bar, stone countertops and a floor to ceiling pantry is waiting for your culinary delights. Be the great chef you are, or just order in. The large open-concept living area with powder room is ready to accommodate all your family and friends. On the 2nd floor you'll find a large 2nd bedroom with a walk-in closet, a smaller 3rd bedroom, a 4-piece bathroom, and laundry room to round out the space. Offering the ultimate in privacy and seclusion, the full 3rd floor makes up the owners suite that features: a dream ensuite, walk-in-closet, and private balcony. Enjoy direct access to the condominium amenities from your private entrance, whether it be the indoor pool or the outdoor space for al fresco dining and lounging. All of the best that downtown has to offer is within walking distance, including the stack, local restaurants, bars and shopping. What are you waiting for? Make this yours today!
ExtrasPrivate access to the townhouse is through 38 Grand Magazine Street. Other rooms are private balconies.
brad j. lamb realty 2016 inc.MLS® #C10406433
Amenities
Explore Neighbourhood
Similar Listings
Demographics
Based on the dissemination area as defined by Statistics Canada. A dissemination area contains, on average, approximately 200 – 400 households.
Price Trends
Maintenance Fees
Building Trends At York Harbour Club
Days on Strata
List vs Selling Price
Or in other words, the
Offer Competition
Turnover of Units
Property Value
Price Ranking
Sold Units
Rented Units
Best Value Rank
Appreciation Rank
Rental Yield
High Demand
Transaction Insights at 543 Grand Magazine Street
| Studio | 1 Bed | 1 Bed + Den | 2 Bed | 2 Bed + Den | 3 Bed | 3 Bed + Den | |
|---|---|---|---|---|---|---|---|
| Price Range | No Data | $535,000 - $557,000 | $590,000 - $717,000 | $785,000 - $833,000 | $875,000 - $1,050,000 | $1,730,000 | No Data |
| Avg. Cost Per Sqft | No Data | $1,034 | $940 | $1,065 | $1,041 | $736 | No Data |
| Price Range | No Data | $2,225 - $2,600 | $2,475 - $3,000 | $2,700 - $3,600 | $3,300 - $3,800 | No Data | No Data |
| Avg. Wait for Unit Availability | No Data | 30 Days | 12 Days | 56 Days | 44 Days | 858 Days | No Data |
| Avg. Wait for Unit Availability | 513 Days | 12 Days | 6 Days | 21 Days | 21 Days | 1461 Days | 688 Days |
| Ratio of Units in Building | 1% | 24% | 51% | 12% | 14% | 1% | 1% |
Transactions vs Inventory
Total number of units listed and sold in Fort York
