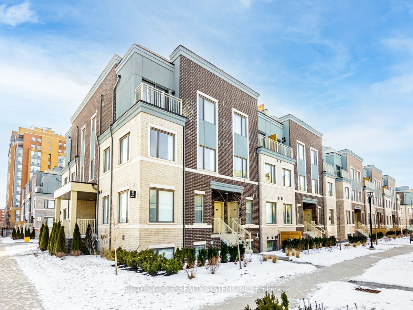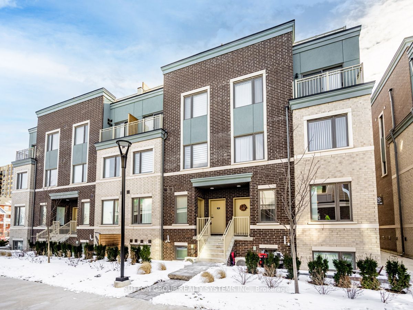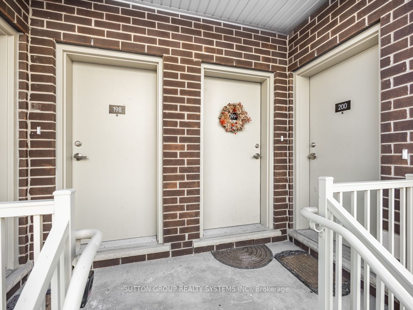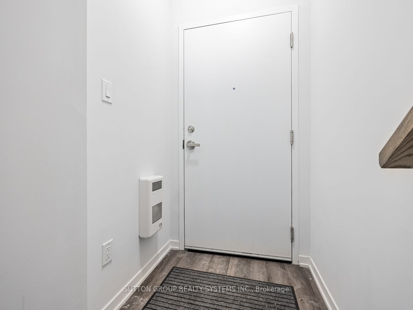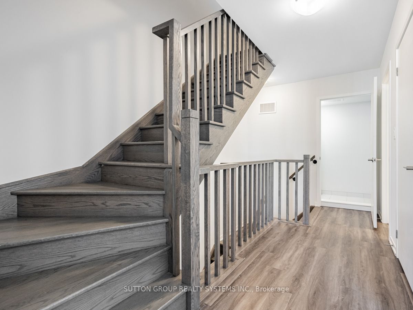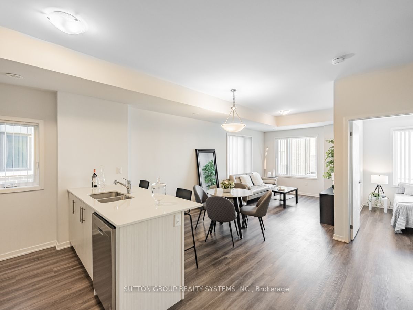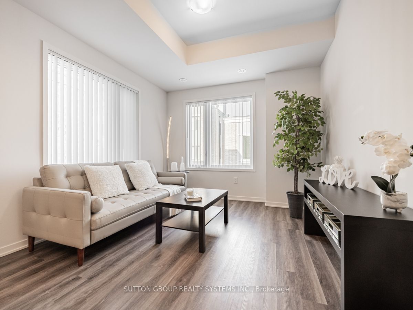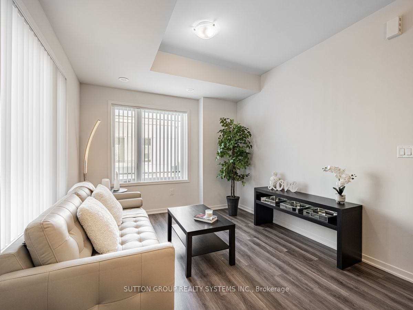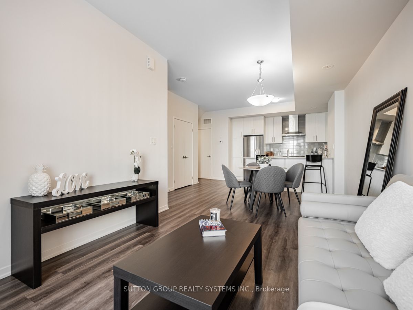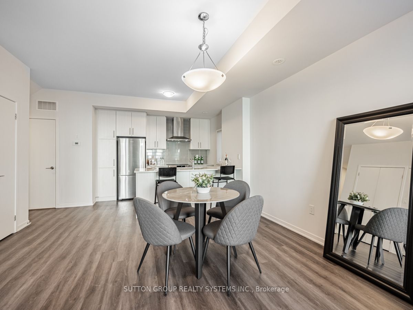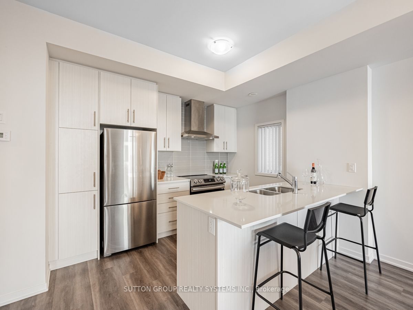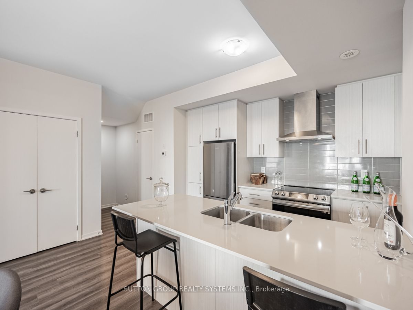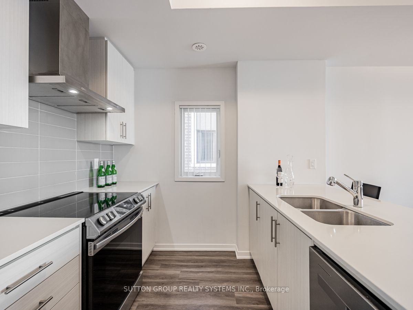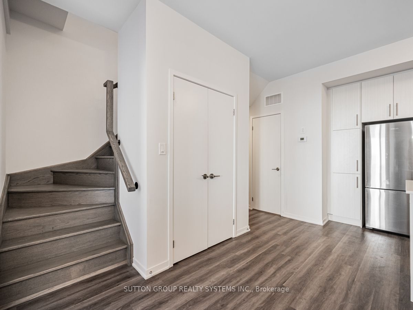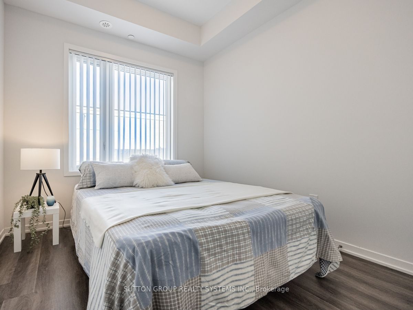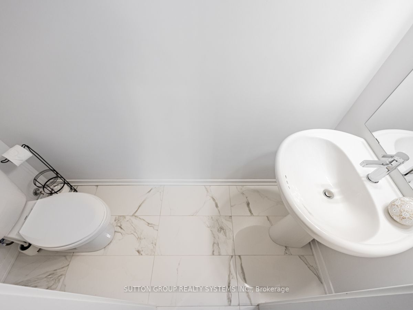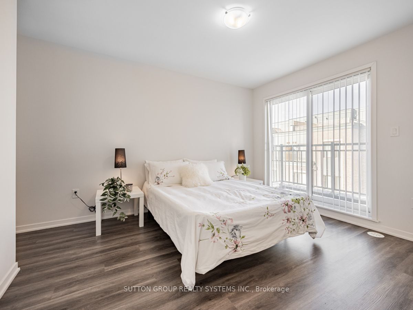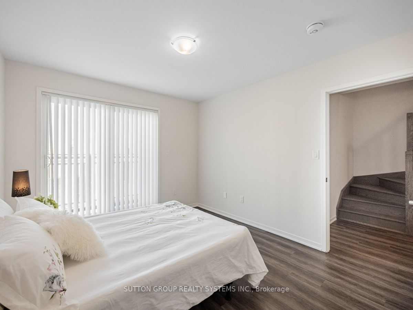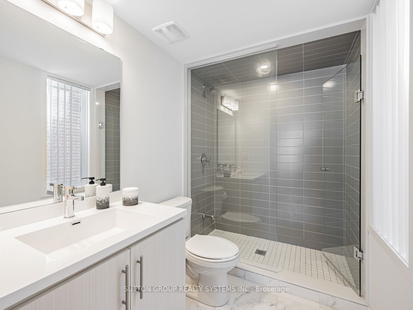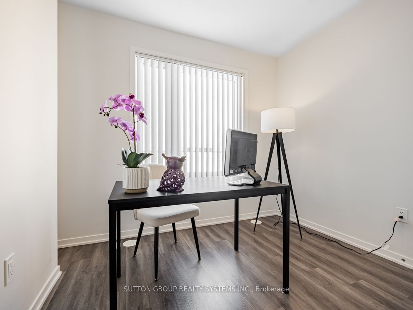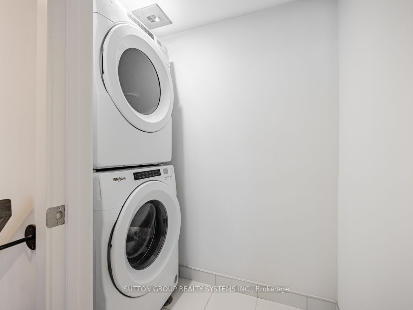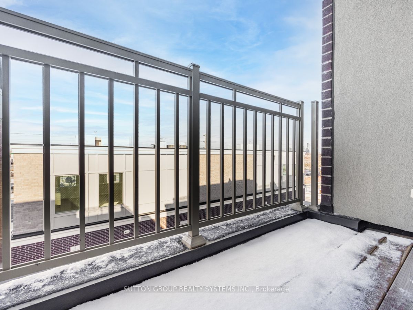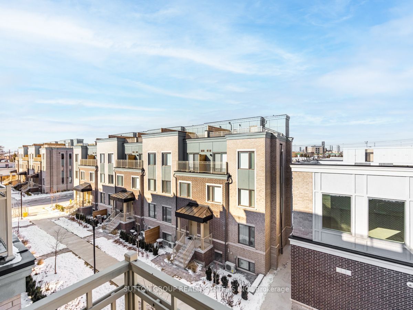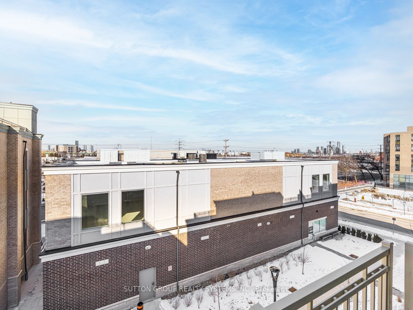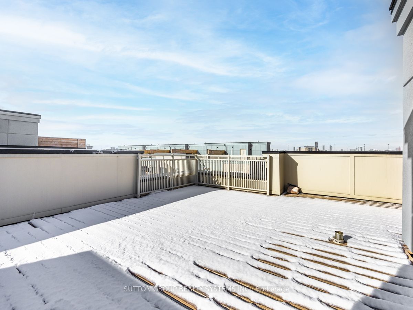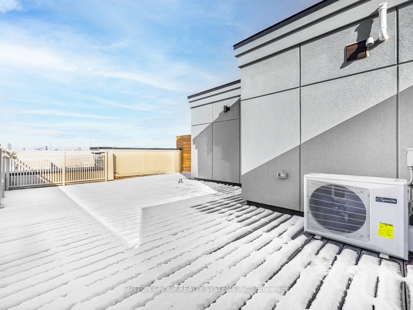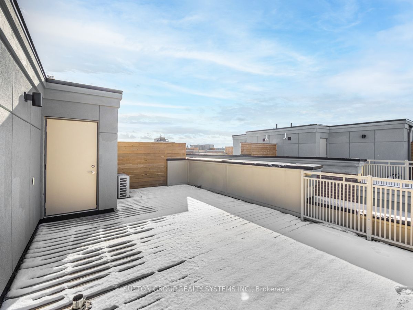199 - 10 Lloyd Janes Lane
Listing History
Unit Highlights
Maintenance Fees
Utility Type
- Air Conditioning
- Central Air
- Heat Source
- No Data
- Heating
- Forced Air
Room Dimensions
About this Listing
This stunning, nearly-new 1352 sq ft townhome by Menkes Development is just one year old and perfectly situated north of Lake Shore Blvd. and Kipling Ave.! Featuring 3 bedrooms and 2.5 baths, this bright and spacious home feels like a semi-detached. With 9-foot ceilings on the main floor and countless upgrades, including vinyl floors, smooth ceilings, solid oak stairs, and a frameless glass standing shower, its designed for comfort and style.The open-concept main level showcases a chef's dream kitchen equipped with stainless steel appliances, a breakfast island, quartz countertops, and a ceramic backsplash. The primary bedroom boasts a 3-piece ensuite and a walk-out balcony, while the upper floor hosts a spacious, separate laundry room. The crowning feature is the breathtaking rooftop terrace (28x19.5 ft) with a gas BBQ hookup perfect for entertaining.Located close to the lake, parks, Humber College, Mimico and Long Branch GO stations, and Sherway Gardens, this home offers unbeatable convenience. With easy access to major highways (QEW, 427) and proximity to IKEA and Costco, its the perfect combination of location and luxury!
ExtrasIncludes Samsung stainless steel appliances: fridge, stove, built-in dishwasher, and chimney hood fan; front-loading Whirlpool washer and dryer; all light fixtures; vertical blinds; and one parking space.
sutton group realty systems inc.MLS® #W11923943
Amenities
Explore Neighbourhood
Similar Listings
Demographics
Based on the dissemination area as defined by Statistics Canada. A dissemination area contains, on average, approximately 200 – 400 households.
Price Trends
Building Trends At Lake & Town
Days on Strata
List vs Selling Price
Offer Competition
Turnover of Units
Property Value
Price Ranking
Sold Units
Rented Units
Best Value Rank
Appreciation Rank
Rental Yield
High Demand
Transaction Insights at 5-20 William Jackson Way
| 2 Bed | 3 Bed | |
|---|---|---|
| Price Range | $648,000 - $700,000 | $895,000 - $905,000 |
| Avg. Cost Per Sqft | $696 | $707 |
| Price Range | $2,400 - $3,150 | $3,500 - $3,850 |
| Avg. Wait for Unit Availability | 154 Days | 126 Days |
| Avg. Wait for Unit Availability | 11 Days | 27 Days |
| Ratio of Units in Building | 72% | 29% |
Transactions vs Inventory
Total number of units listed and sold in New Toronto
