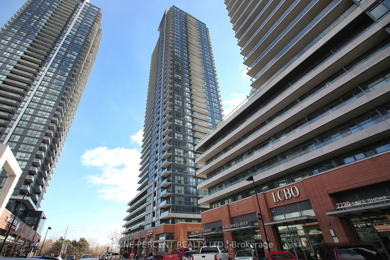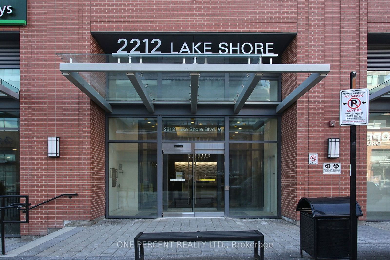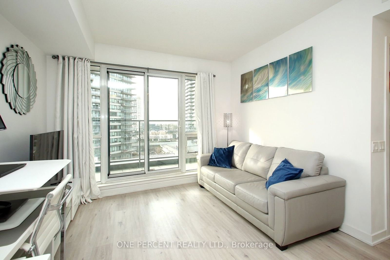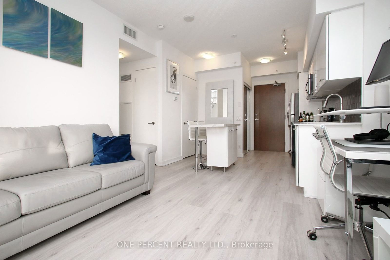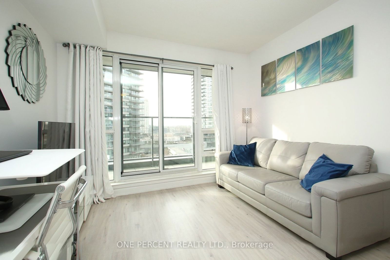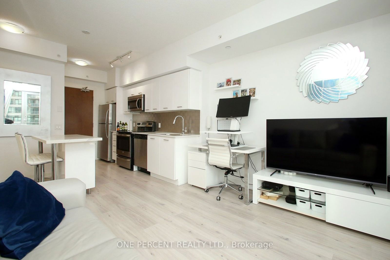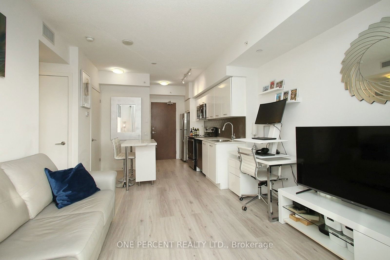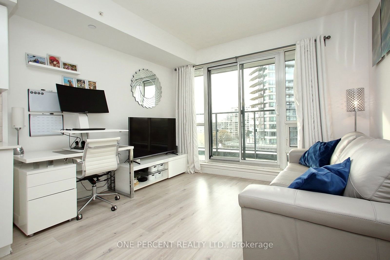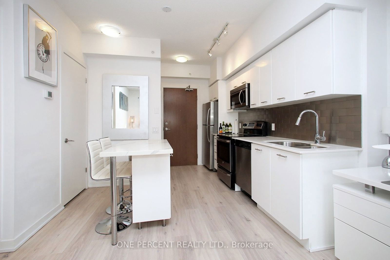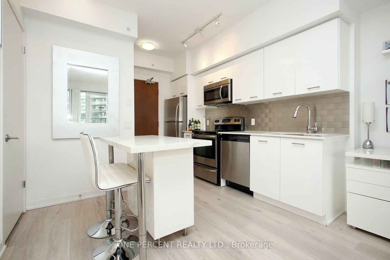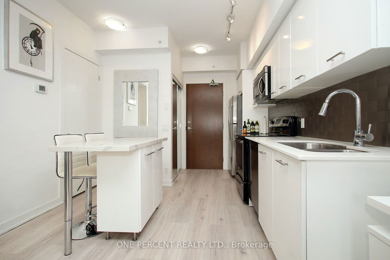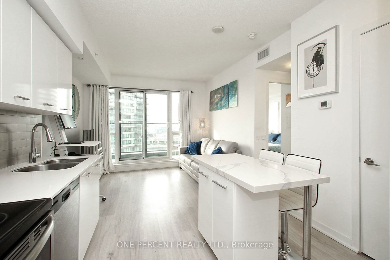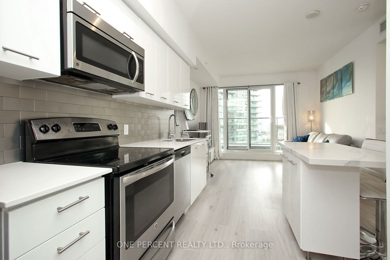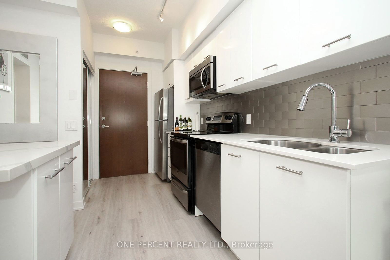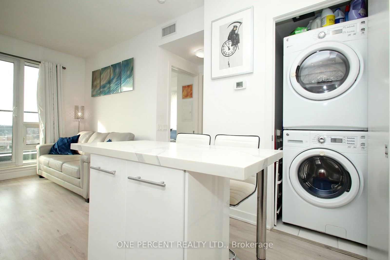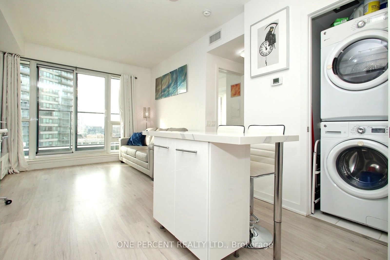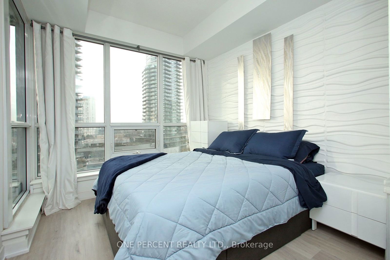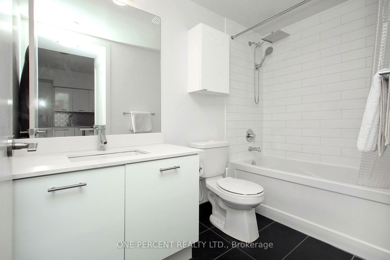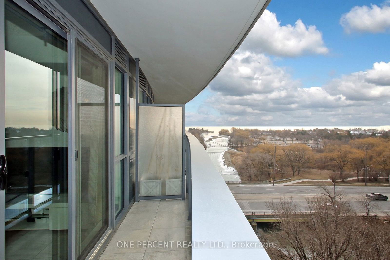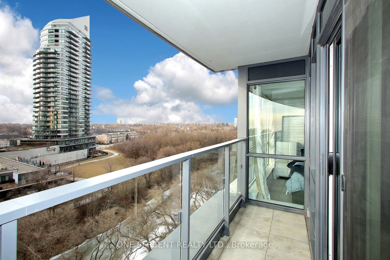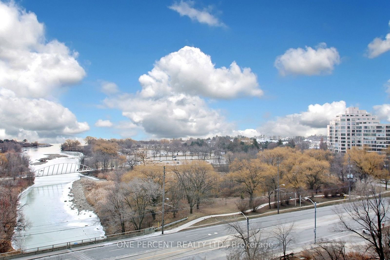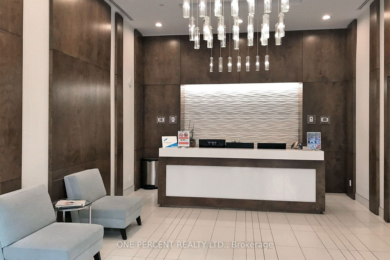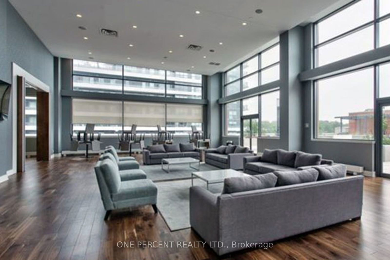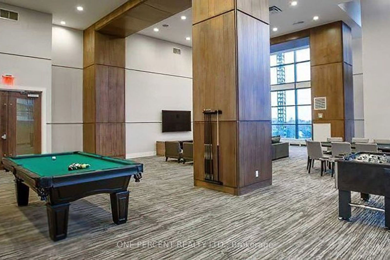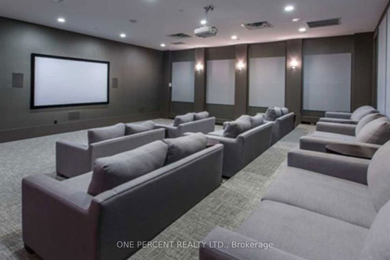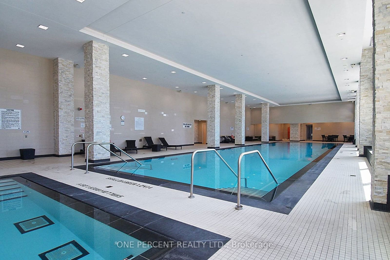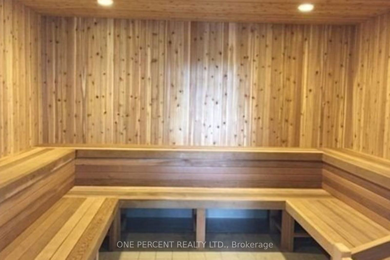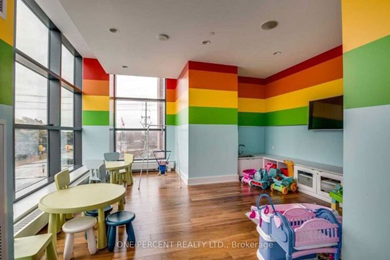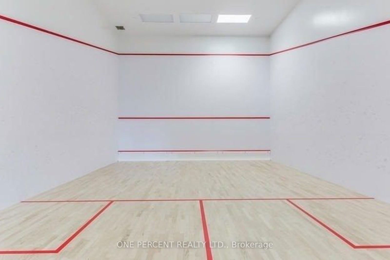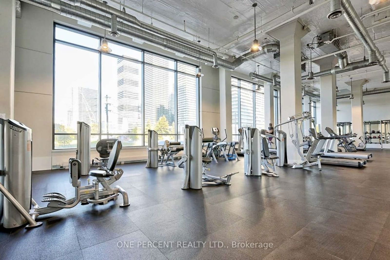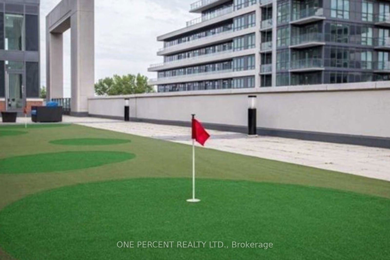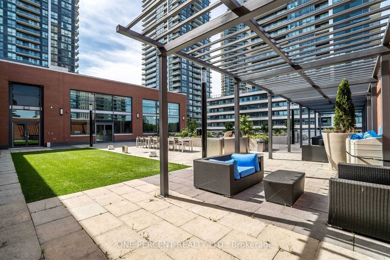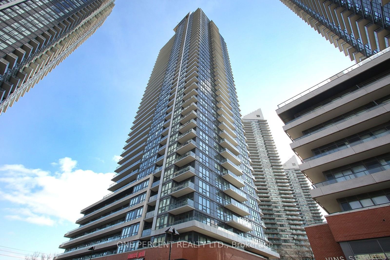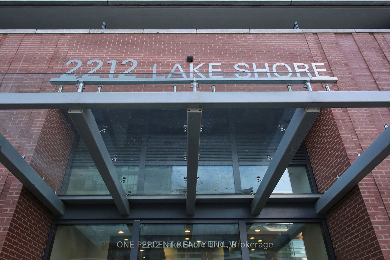Listing History
Unit Highlights
Maintenance Fees
Utility Type
- Air Conditioning
- Central Air
- Heat Source
- Gas
- Heating
- Forced Air
Room Dimensions
About this Listing
Welcome to this beautifully upgraded 1-bedroom, 1-bathroom condo unit combining style, comfort & convenience in a prime location. Features open-concept living. Walk out to balcony & enjoy the wonderful view of Lake Ontario, serene creek & vibrant sunsets. Modern upgrades include white glossy kitchen & bathroom cabinetry, custom island with marble countertop with additional storage, stainless steel appliances & subway tile backsplash, custom closet shelving, black out curtains & new rainfall shower head. Wide plank grey oak laminate flooring throughout. Floor to ceiling windows & soaring 9 ft ceilings. In-suite laundry. This unit also includes 1 underground parking spot & 1 locker. Amazing amenities such as theatre, squash courts, sports/games lounge, outdoor kitchen, roof top terrace with BBQs, putting green, sun deck, 2x party rooms, sauna/hot tub/steam & more. Ample visitor parking. Steps to Metro Grocery, Shoppers Drug Mart, LCBO, Banks, Restaurants, Humber Bay walking/biking trails & Lake Ontario. Minutes to Mimico GO. Easy access to TTC, Gardiner & QEW. This unit offers the perfect blend of modern upgrades, luxurious amenities & unbeatable location. Ideal for anyone looking for comfort and convenience!
ExtrasExisting Fridge, Stove, Washer & Dryer, Dishwasher, Microwave, All Existing Elfs, Window Coverings
one percent realty ltd.MLS® #W11919878
Amenities
Explore Neighbourhood
Similar Listings
Demographics
Based on the dissemination area as defined by Statistics Canada. A dissemination area contains, on average, approximately 200 – 400 households.
Price Trends
Maintenance Fees
Building Trends At Westlake Phase III Condos
Days on Strata
List vs Selling Price
Offer Competition
Turnover of Units
Property Value
Price Ranking
Sold Units
Rented Units
Best Value Rank
Appreciation Rank
Rental Yield
High Demand
Transaction Insights at 2212 Lake Shore Boulevard W
| 1 Bed | 1 Bed + Den | 2 Bed | 2 Bed + Den | 3 Bed | |
|---|---|---|---|---|---|
| Price Range | $563,000 - $572,000 | $540,000 - $652,000 | $650,000 - $930,000 | $780,000 - $858,000 | No Data |
| Avg. Cost Per Sqft | $1,121 | $953 | $1,027 | $1,041 | No Data |
| Price Range | $2,300 - $2,550 | $2,500 - $2,700 | $2,750 - $3,600 | $2,900 - $3,600 | No Data |
| Avg. Wait for Unit Availability | 37 Days | 55 Days | 56 Days | 56 Days | No Data |
| Avg. Wait for Unit Availability | 15 Days | 28 Days | 16 Days | 22 Days | No Data |
| Ratio of Units in Building | 32% | 20% | 28% | 21% | 1% |
Transactions vs Inventory
Total number of units listed and sold in Mimico
