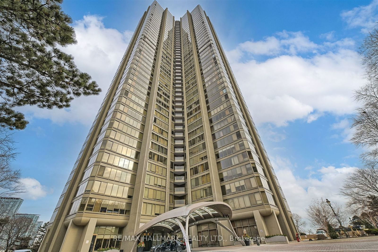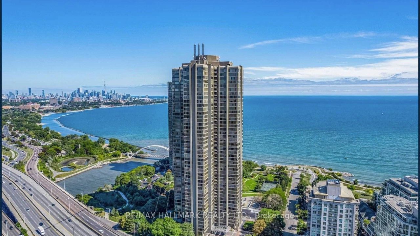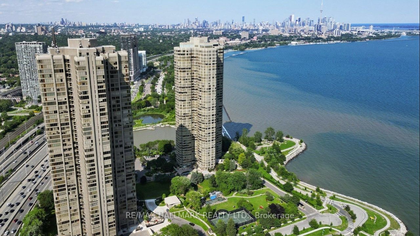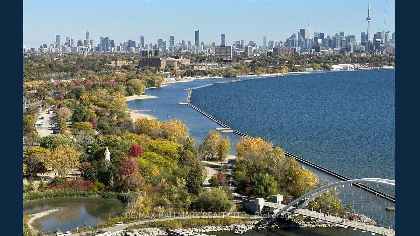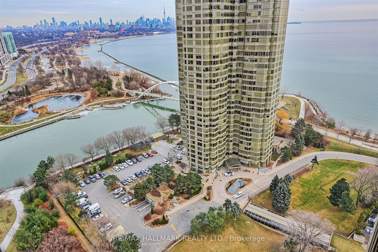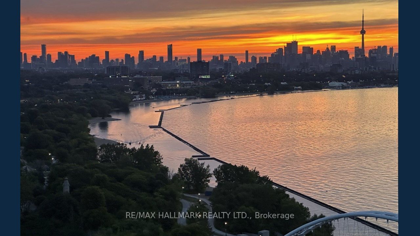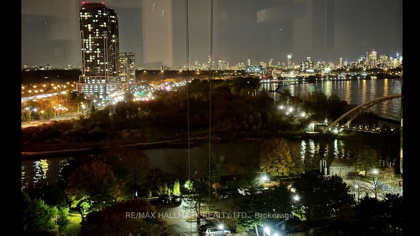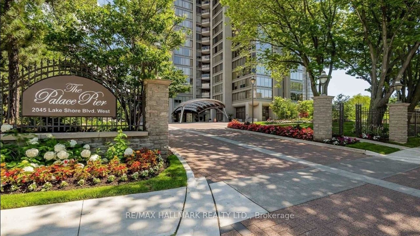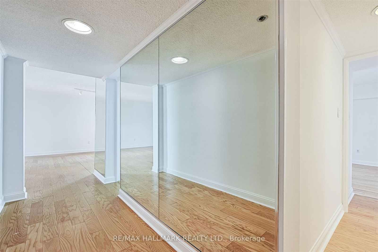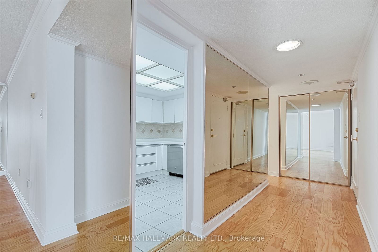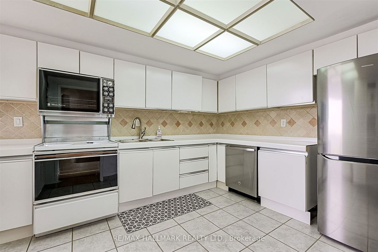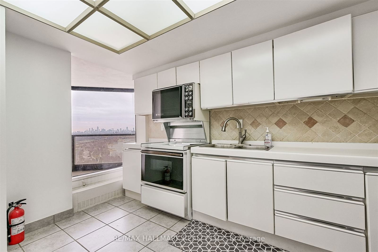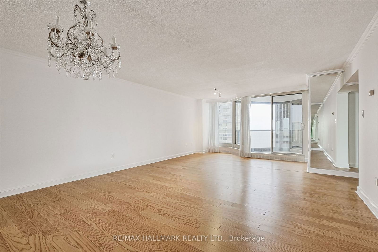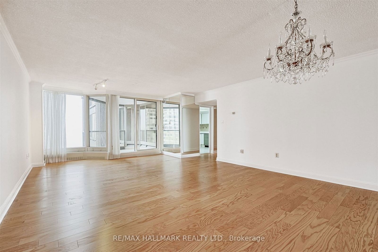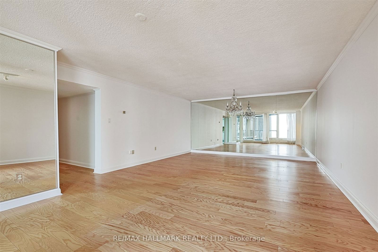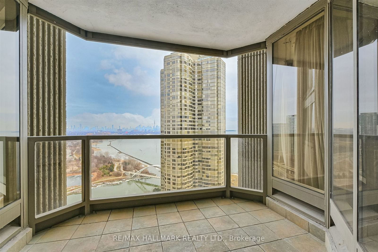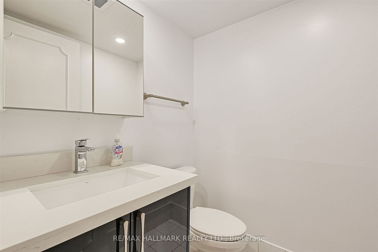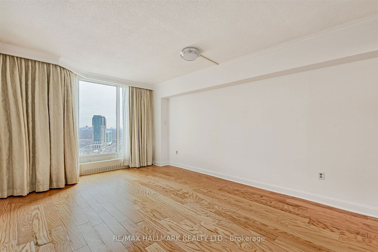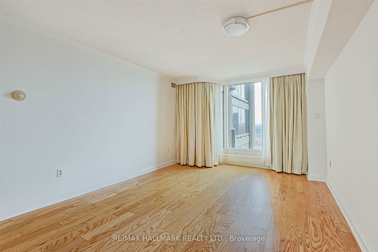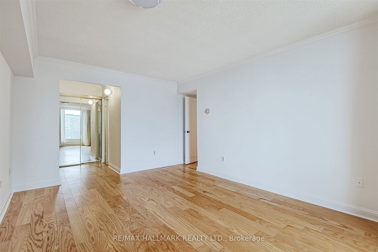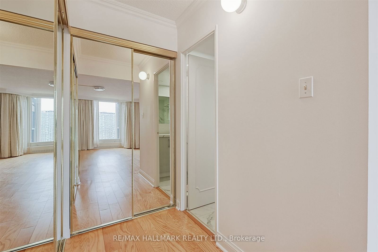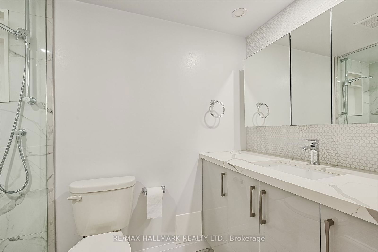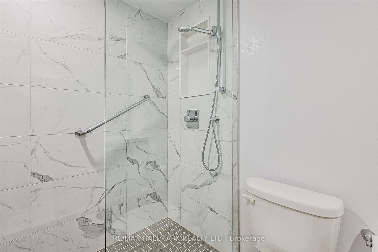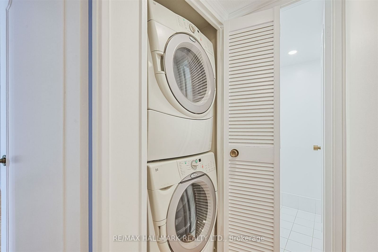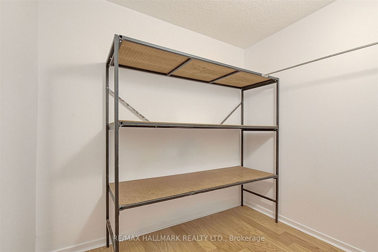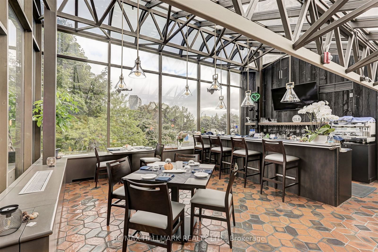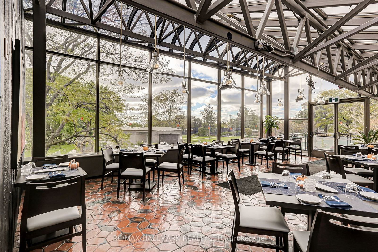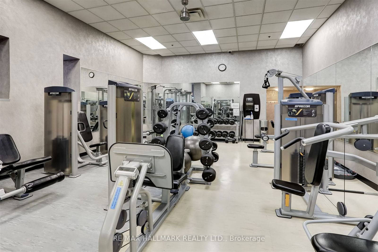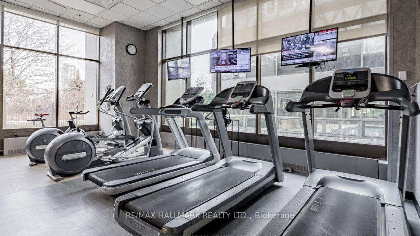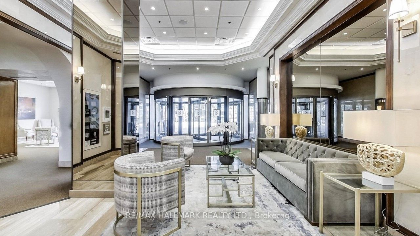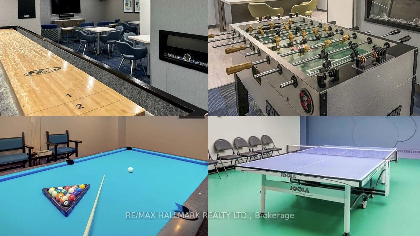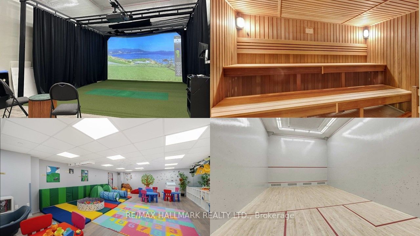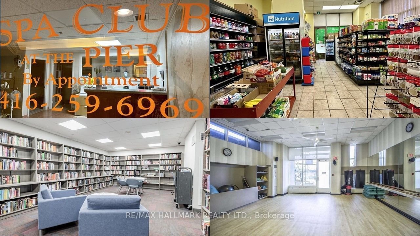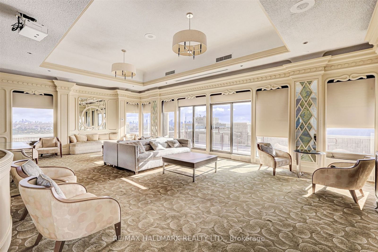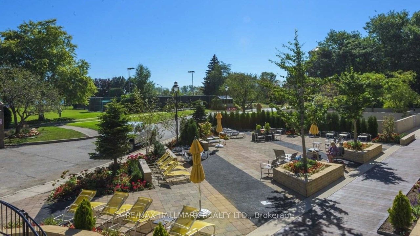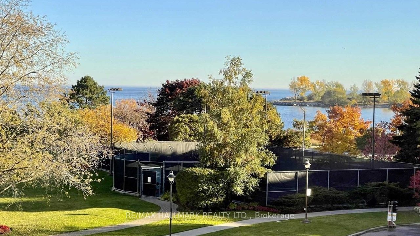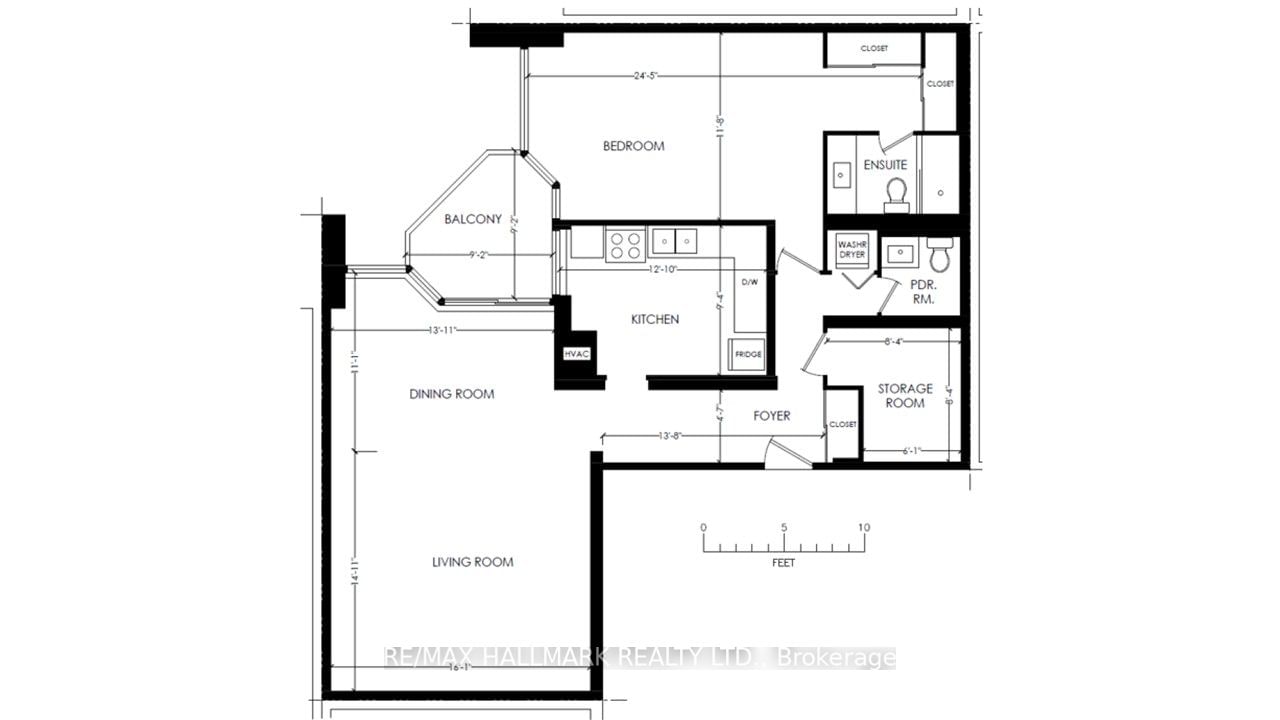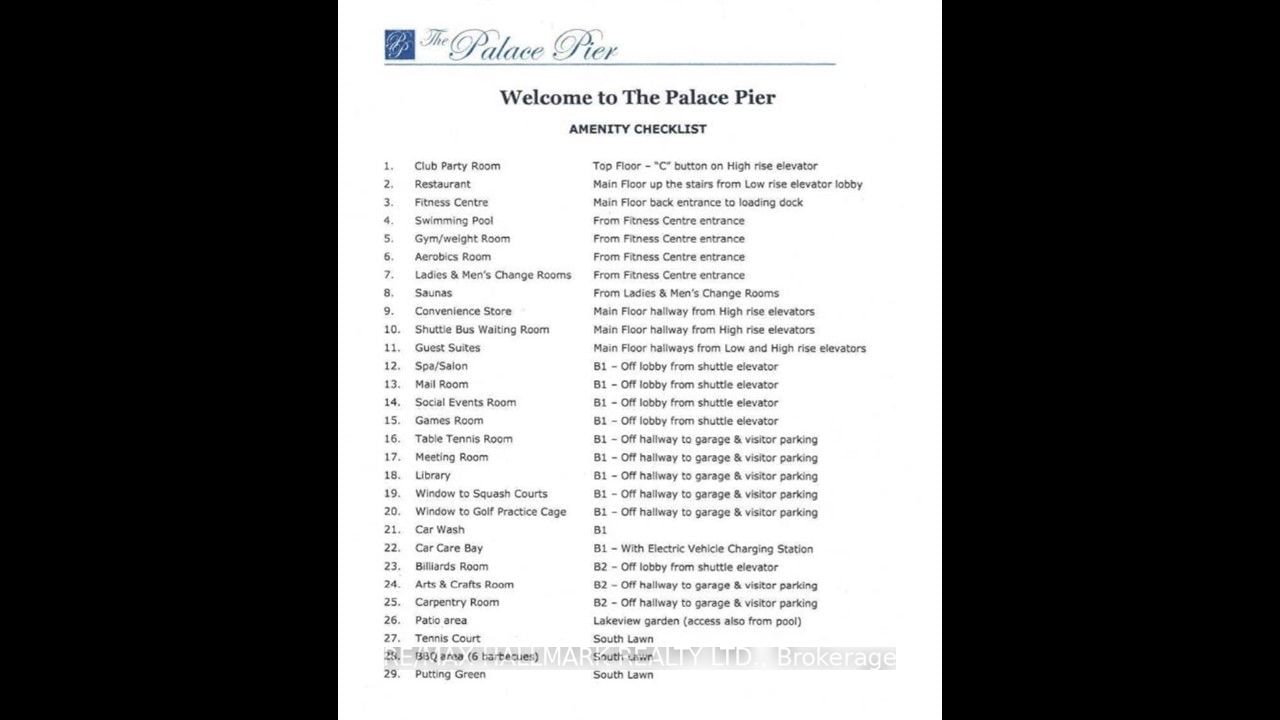Listing History
Unit Highlights
Maintenance Fees
Utility Type
- Air Conditioning
- Central Air
- Heat Source
- Gas
- Heating
- Radiant
Room Dimensions
About this Listing
Finally, a one-bedroom with the coveted direct southeast views of the lake and city skyline. Come and experience the award-winning iconic Palace Pier. Luxury living at Toronto's most desirable waterfront residence. A building designed to deliver a "worry-free Manhattan lifestyle" with unparalleled amenities such as valet service, 24-hr concierge, gourmet restaurant, convenience store, rooftop lounge/event space, laundry service, car wash, indoor saltwater pool, sauna, spa, virtual golf, squash, basketball, billiards, library, gym, multiple guest suites, tennis courts and private shuttle every half 1/2 hour to Union Station. This unit has spacious rooms, two renovated bathrooms, and a thoughtfully designed layout to capture lake views and sunlight. Enjoy 9 acres of gardens on Lake Ontario, walking trails, 5 BBQs, picnic tables, and an outdoor putting green. Perfectly located within walking proximity to restaurants, stores, LCBO, and a short drive to the airport or downtown.
ExtrasStainless Steel Fridge and Dishwasher. Stove/Oven, Washer, Dryer, All Window Coverings, and All Electrical Light Fixtures. Storage Room Shelfing Rack. The Dining Light fixture is non-operational. Kitchen appliances are in as-is condition.
re/max hallmark realty ltd.MLS® #W11924602
Amenities
Explore Neighbourhood
Similar Listings
Demographics
Based on the dissemination area as defined by Statistics Canada. A dissemination area contains, on average, approximately 200 – 400 households.
Price Trends
Maintenance Fees
Building Trends At The Palace Pier Condos
Days on Strata
List vs Selling Price
Or in other words, the
Offer Competition
Turnover of Units
Property Value
Price Ranking
Sold Units
Rented Units
Best Value Rank
Appreciation Rank
Rental Yield
High Demand
Transaction Insights at 2045 Lake Shore Boulevard W
| 1 Bed | 2 Bed | 2 Bed + Den | 3 Bed | 3 Bed + Den | |
|---|---|---|---|---|---|
| Price Range | $540,000 - $705,000 | $790,000 - $1,150,000 | $750,000 - $1,990,000 | $1,375,000 - $2,300,000 | $1,480,000 |
| Avg. Cost Per Sqft | $619 | $638 | $652 | $661 | $460 |
| Price Range | No Data | $3,550 - $6,000 | No Data | $6,500 | $7,000 |
| Avg. Wait for Unit Availability | 199 Days | 35 Days | 513 Days | 76 Days | 133 Days |
| Avg. Wait for Unit Availability | 373 Days | 87 Days | 526 Days | 305 Days | 236 Days |
| Ratio of Units in Building | 14% | 52% | 4% | 18% | 15% |
Transactions vs Inventory
Total number of units listed and sold in Mimico
