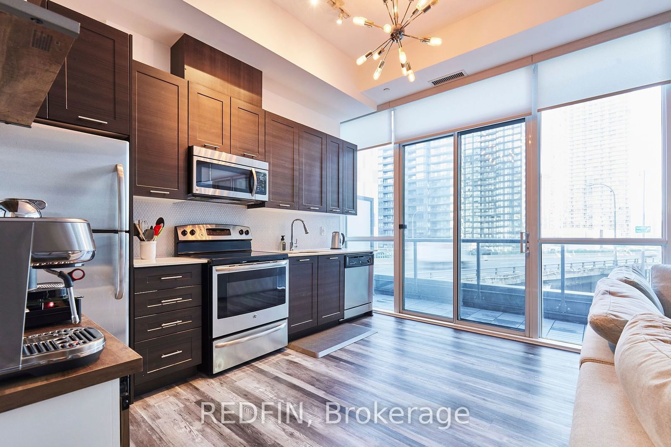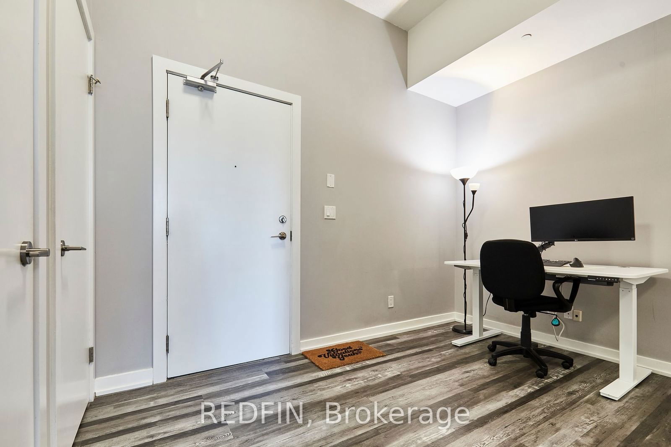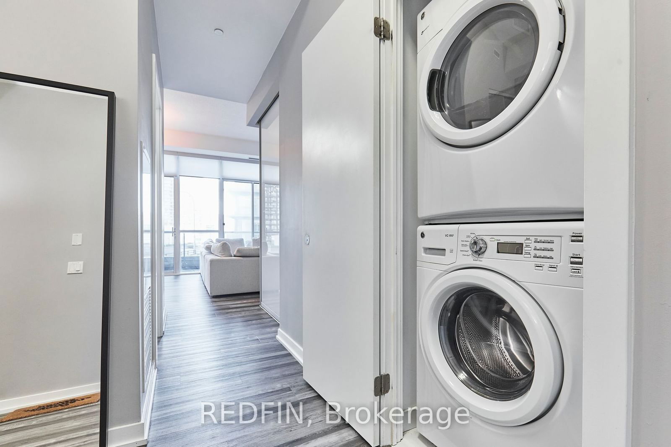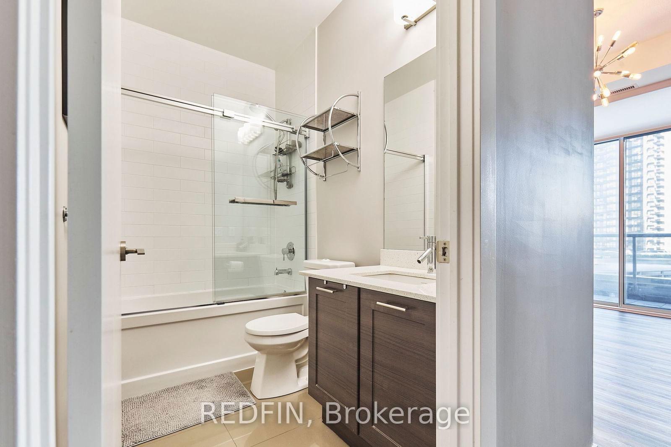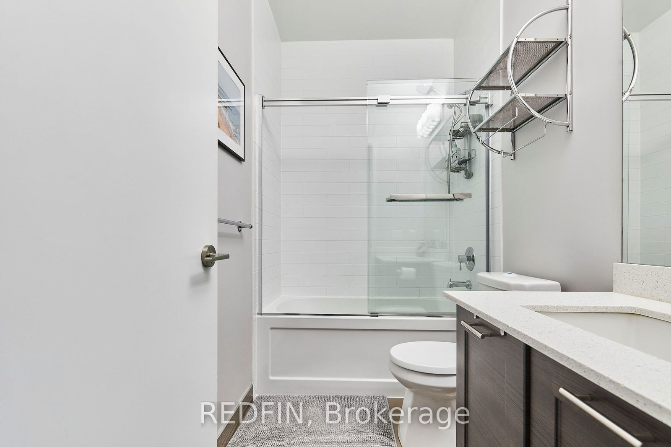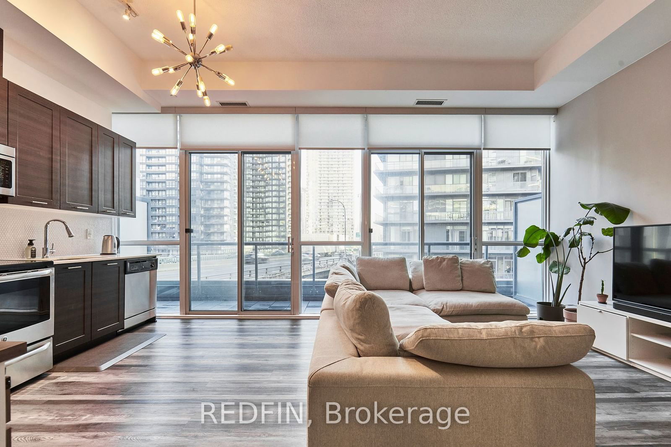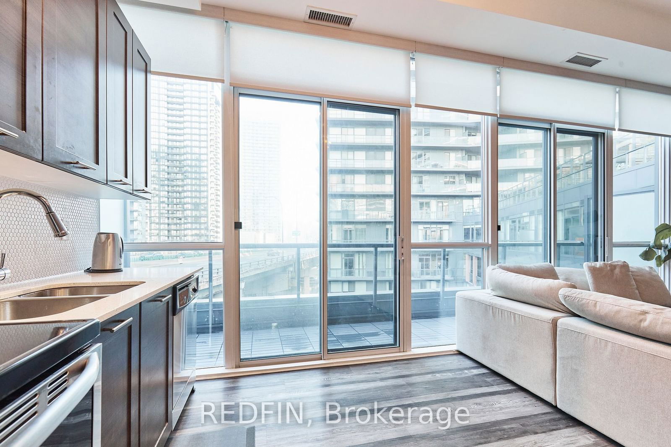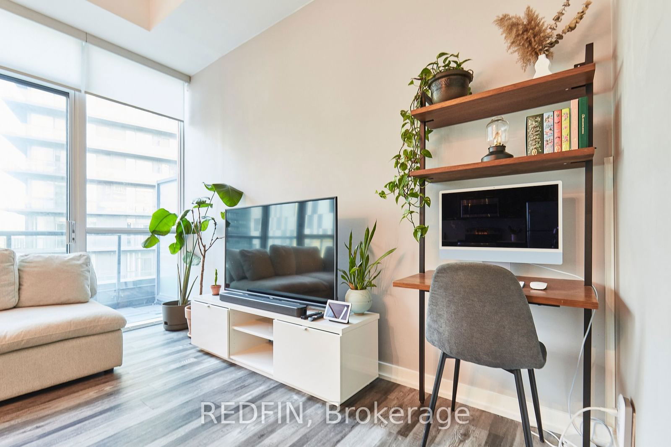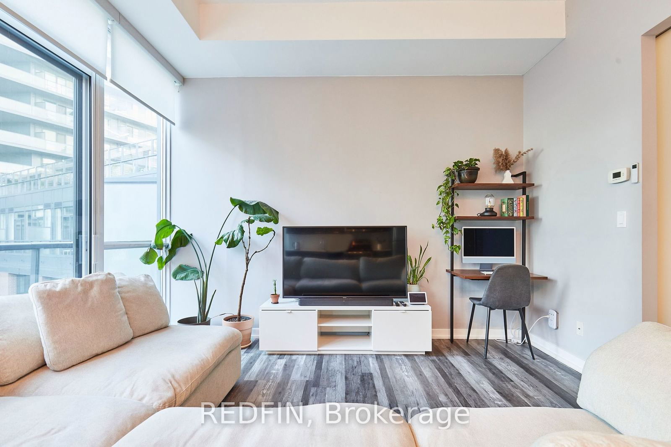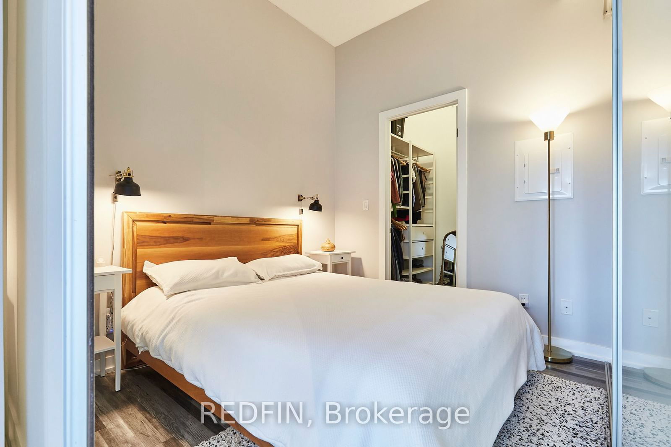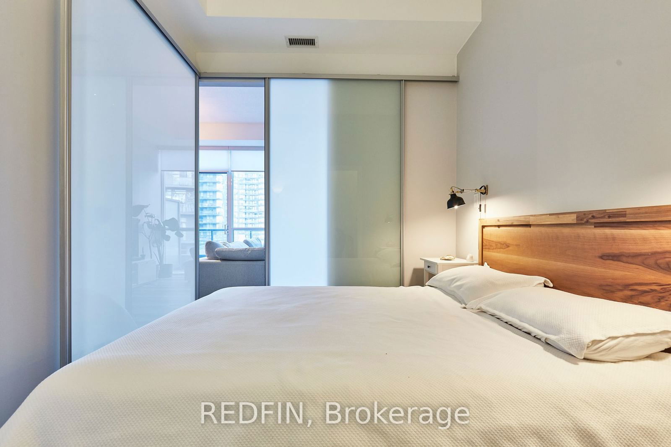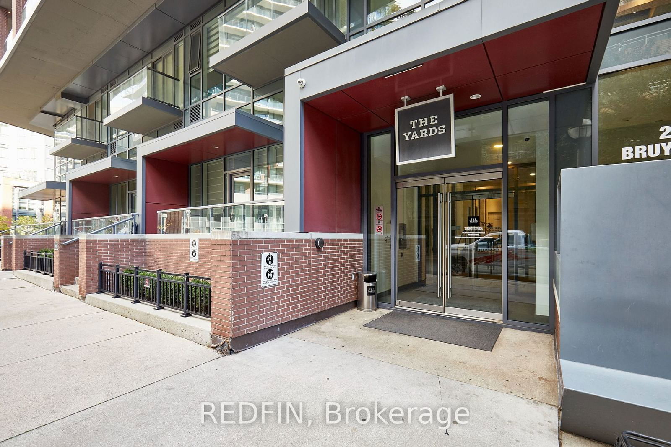Listing History
Unit Highlights
Maintenance Fees
Utility Type
- Air Conditioning
- Central Air
- Heat Source
- Gas
- Heating
- Forced Air
Room Dimensions
About this Listing
Welcome to Unit 721 at The Yards at Fort York, a bright and spacious 639 sq/ft 1+1 unit with soaring 11ft ceilings and an open concept layout. There is no unit above! This home features a versatile den with double closets (that is currently used as a home office), and a cozy interior bedroom with a walk-in closet (that includes a custom shelving system) and sliding doors for added privacy. The open concept galley kitchen (which features stainless steel appliances) and living space (which features a wall mounted desk and custom electric blinds) are flooded with natural light from floor-to-ceiling windows, leading to a full-width balcony with access from both the kitchen and living room. The building amenities include 24hr concierge, gym and visitor parking as well as a guest suite and rec room (both of which are located on the same floor as the unit). This property offers exceptional convenience and comfort with additional features such as one (1) owned parking spot and five (5) owned lockers providing ample storage space, all strategically located near the elevator for easy access. The property is situated within walking distance of TTC, grocery stores, King Street West, Billy Bishop Airport, Rogers Centre and many of the city's other desirable amenities and attractions, offering easy access to all the best that downtown Toronto has to offer!
redfinMLS® #C11923914
Amenities
Explore Neighbourhood
Similar Listings
Demographics
Based on the dissemination area as defined by Statistics Canada. A dissemination area contains, on average, approximately 200 – 400 households.
Price Trends
Maintenance Fees
Building Trends At The Yards at Fort York
Days on Strata
List vs Selling Price
Offer Competition
Turnover of Units
Property Value
Price Ranking
Sold Units
Rented Units
Best Value Rank
Appreciation Rank
Rental Yield
High Demand
Transaction Insights at 20 Bruyeres Mews
| Studio | 1 Bed | 1 Bed + Den | 2 Bed | 2 Bed + Den | 3 Bed | 3 Bed + Den | |
|---|---|---|---|---|---|---|---|
| Price Range | $473,000 | $487,000 - $525,000 | $544,000 - $658,000 | No Data | No Data | No Data | No Data |
| Avg. Cost Per Sqft | $1,085 | $910 | $985 | No Data | No Data | No Data | No Data |
| Price Range | No Data | $1,800 - $4,550 | $2,250 - $2,700 | $2,800 - $4,700 | $3,700 - $3,800 | No Data | No Data |
| Avg. Wait for Unit Availability | 715 Days | 39 Days | 49 Days | 57 Days | 204 Days | 571 Days | 463 Days |
| Avg. Wait for Unit Availability | 1129 Days | 18 Days | 17 Days | 26 Days | 114 Days | 580 Days | 1439 Days |
| Ratio of Units in Building | 1% | 34% | 34% | 24% | 7% | 1% | 2% |
Transactions vs Inventory
Total number of units listed and sold in Fort York
