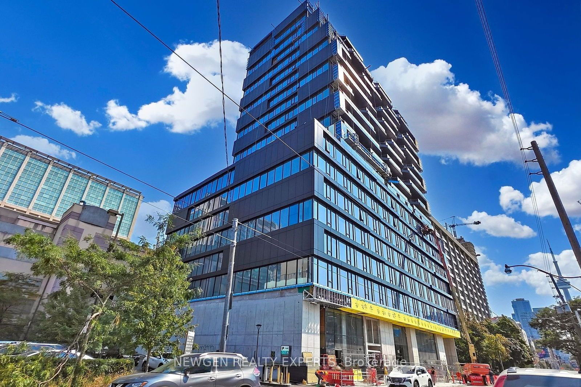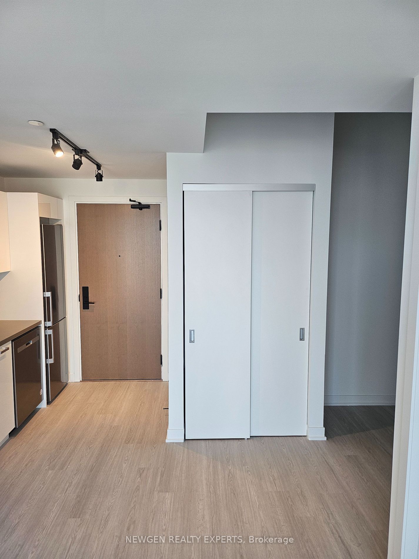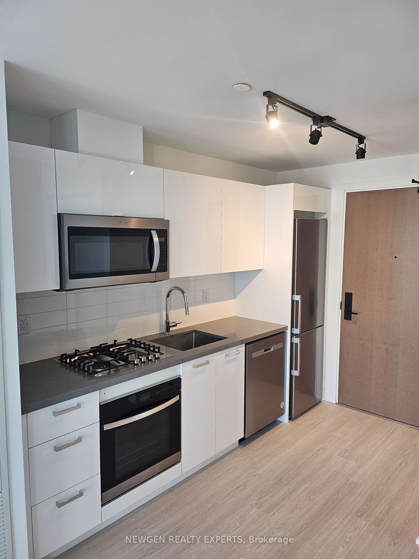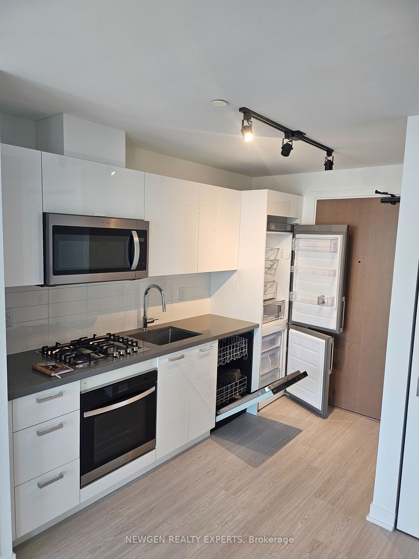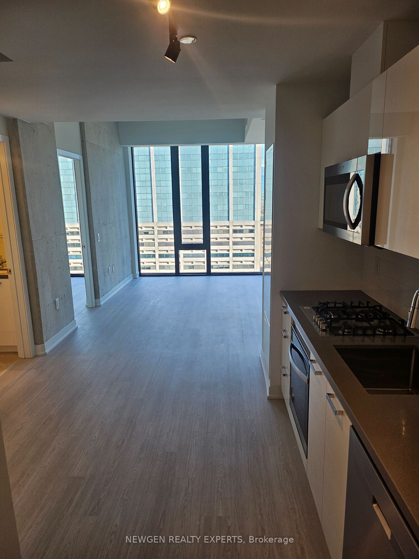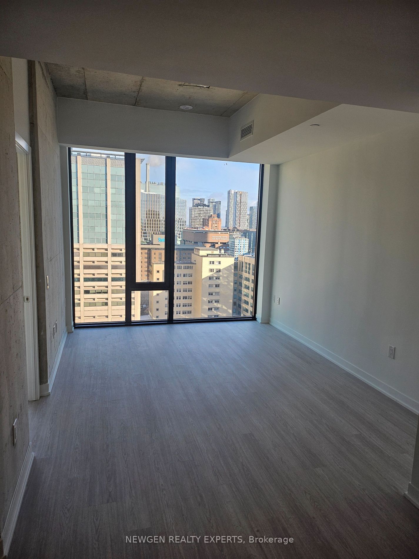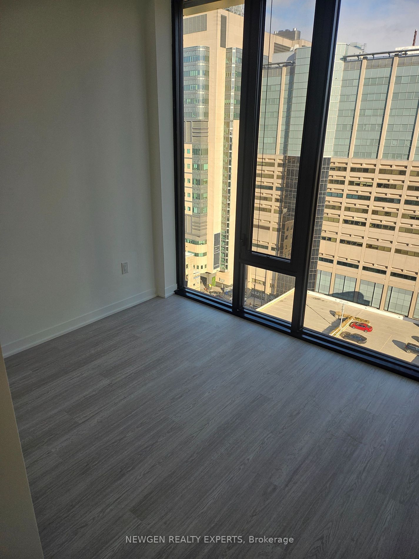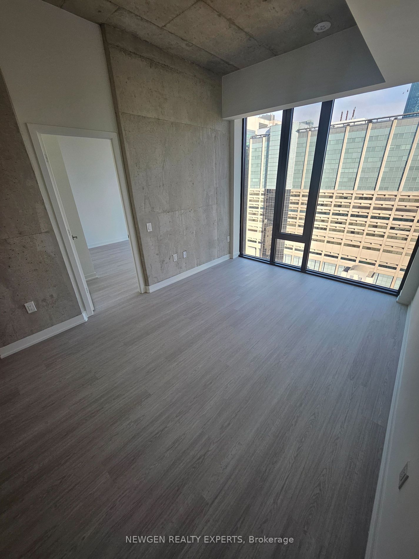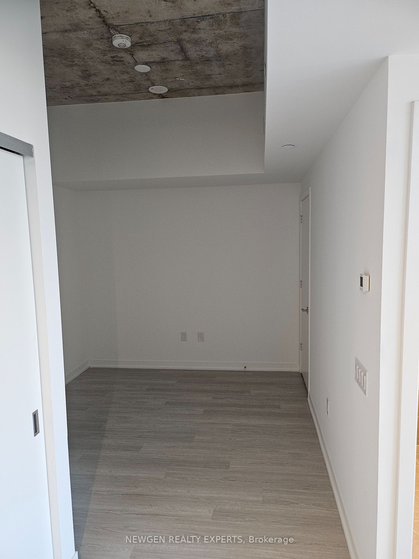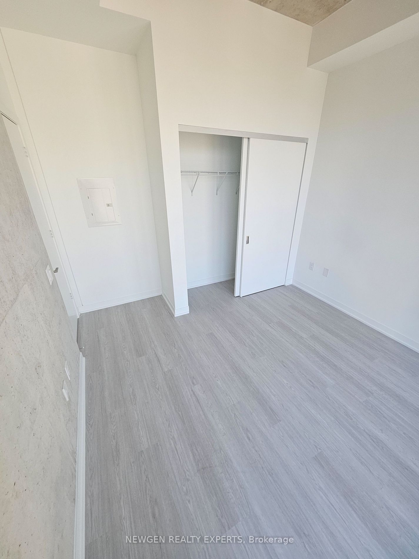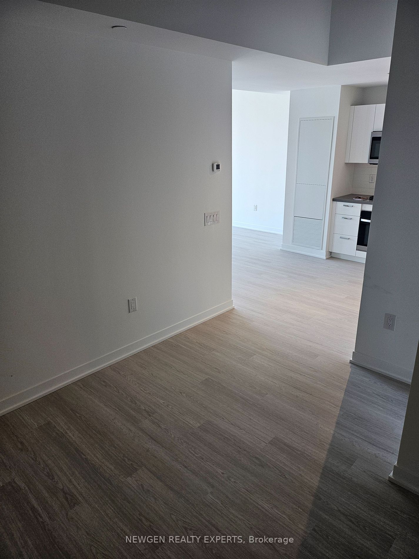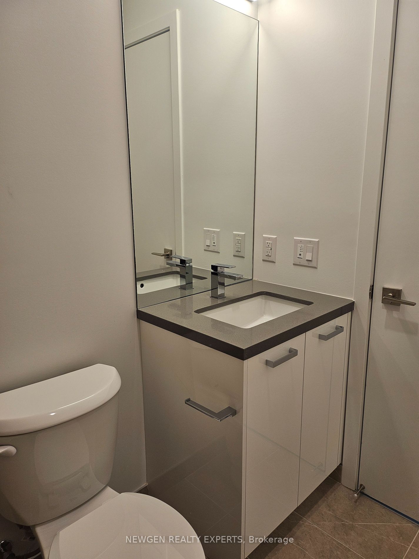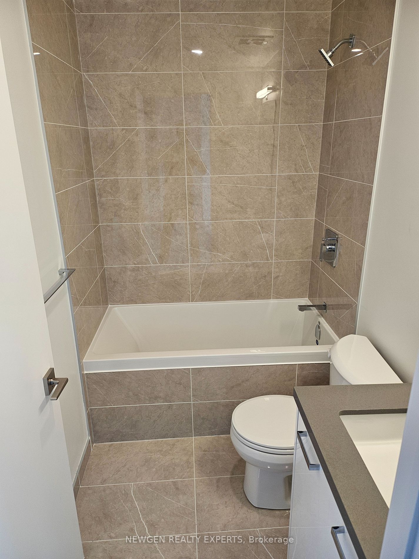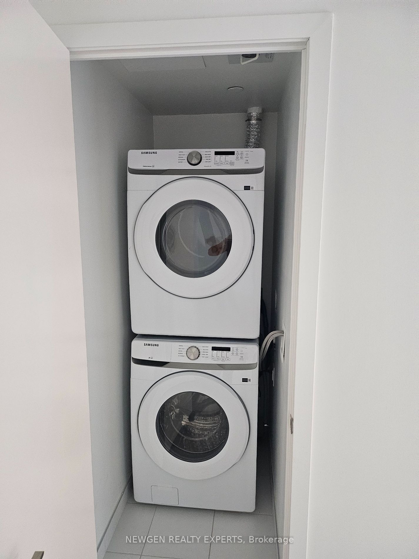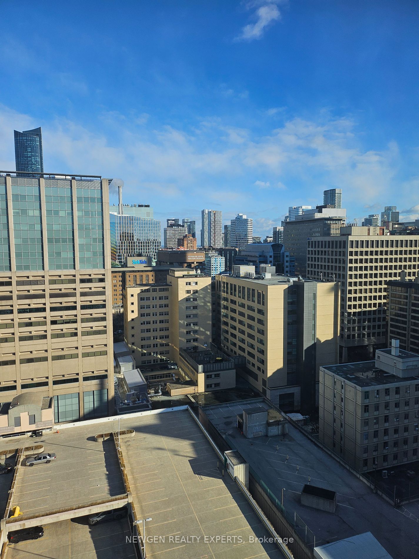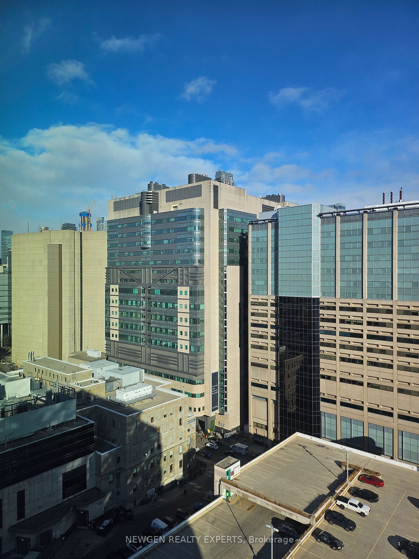1903 - 195 McCaul St
Listing History
Unit Highlights
Utilities Included
Utility Type
- Air Conditioning
- Central Air
- Heat Source
- Electric
- Heating
- Forced Air
Room Dimensions
About this Listing
Welcome to this brand-new, never-lived-in stunning 1-Bedroom + Den Condo in lower penthouse unit at The Bread Company, ideally located just steps from the University of Toronto, hospitals, art centers, and a vibrant selection of restaurants. This bright and spacious condo offers the perfect balance of modern living and urban convenience, making it the ideal home for working professionals, academics, or anyone who wants to be in the heart of Toronto's cultural and educational hub. Key Features are The versatile den can easily be converted into a second bedroom or office space, offering flexibility to suit your lifestyle needs. Soaring 11 ft ceilings create an airy and open atmosphere, enhancing the condo's already generous floorplan. Large windows flood the unit with natural light, providing a welcoming and relaxing environment. Be the first to call this luxurious, never-lived-in space your own. Enjoy a higher floor with stunning views and added privacy. Perfect for faculty members, researchers, or students seeking a short commute, Walking Distance to U of Toronto, Hospitals & Art Centers, and a variety of restaurants and shops.This is more than just a place to live; it's a lifestyle. Don't miss out on the opportunity to be part of this exciting new community.
newgen realty expertsMLS® #C11892970
Amenities
Explore Neighbourhood
Similar Listings
Demographics
Based on the dissemination area as defined by Statistics Canada. A dissemination area contains, on average, approximately 200 – 400 households.
Price Trends
Maintenance Fees
Building Trends At The Bread Company
Days on Strata
List vs Selling Price
Or in other words, the
Offer Competition
Turnover of Units
Property Value
Price Ranking
Sold Units
Rented Units
Best Value Rank
Appreciation Rank
Rental Yield
High Demand
Transaction Insights at 193-195 McCaul Street
| Studio | 1 Bed | 1 Bed + Den | 2 Bed | 3 Bed | |
|---|---|---|---|---|---|
| Price Range | No Data | $724,900 | No Data | No Data | No Data |
| Avg. Cost Per Sqft | No Data | $1,325 | No Data | No Data | No Data |
| Price Range | $1,750 - $2,000 | $1,800 - $2,700 | $1,975 - $2,700 | $2,520 - $3,400 | $3,900 - $4,200 |
| Avg. Wait for Unit Availability | No Data | No Data | No Data | No Data | No Data |
| Avg. Wait for Unit Availability | 2 Days | 3 Days | 4 Days | 15 Days | 13 Days |
| Ratio of Units in Building | 23% | 29% | 35% | 10% | 5% |
Transactions vs Inventory
Total number of units listed and leased in Grange Park
