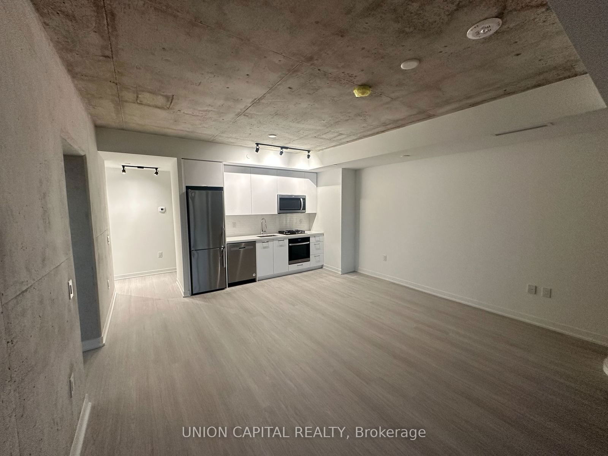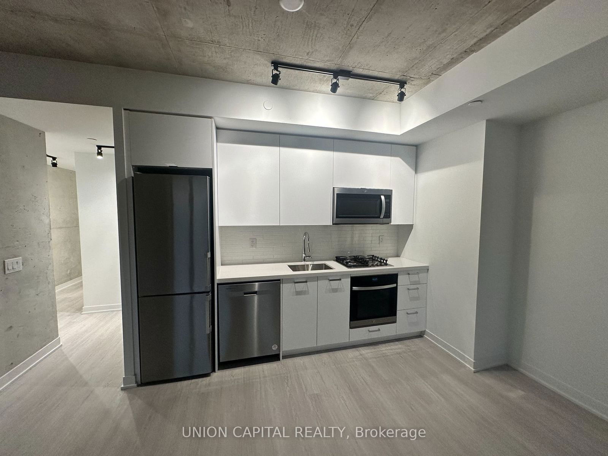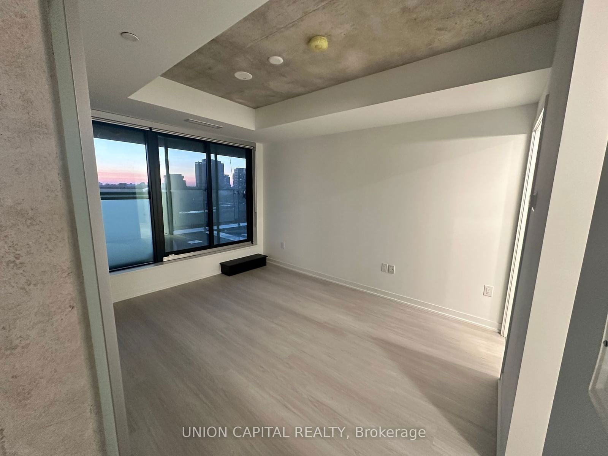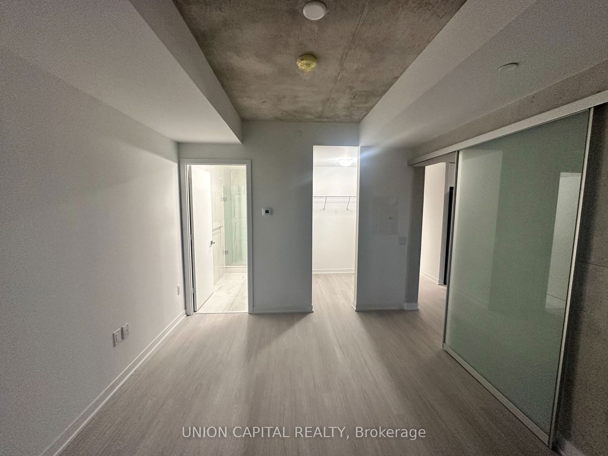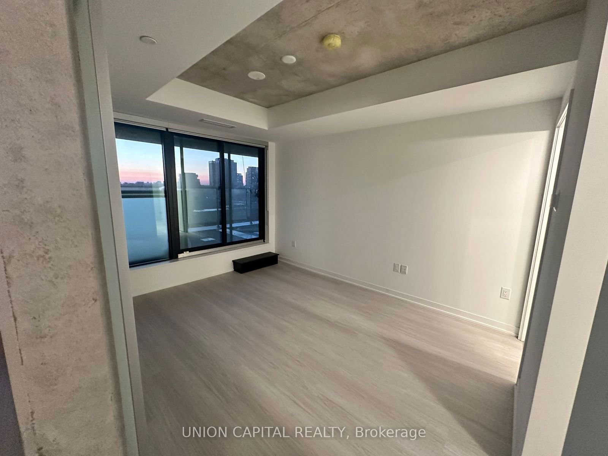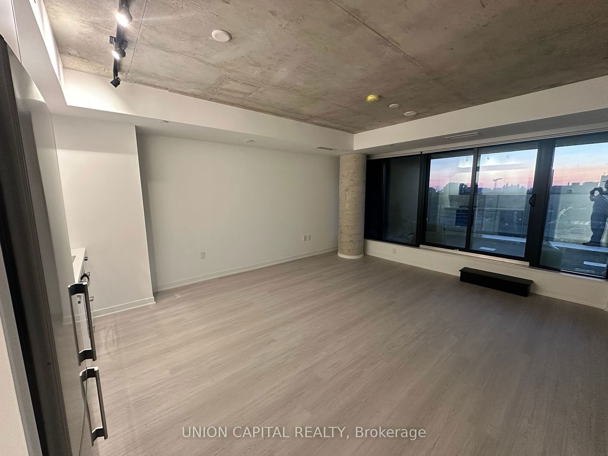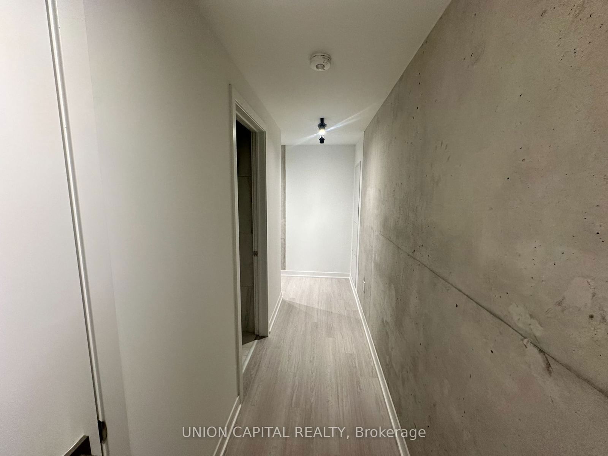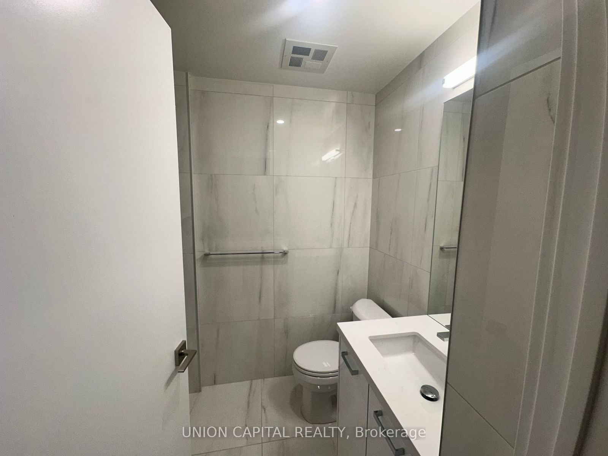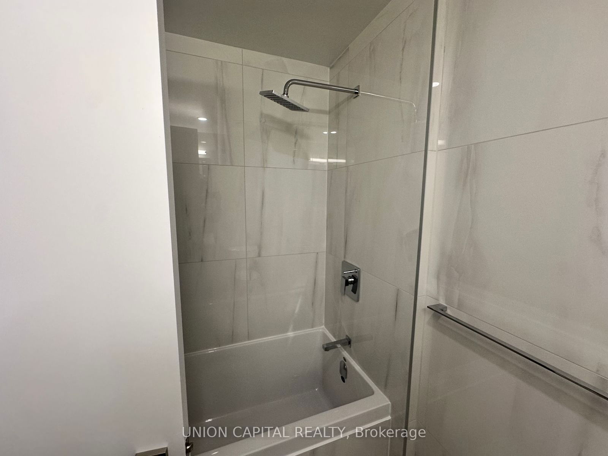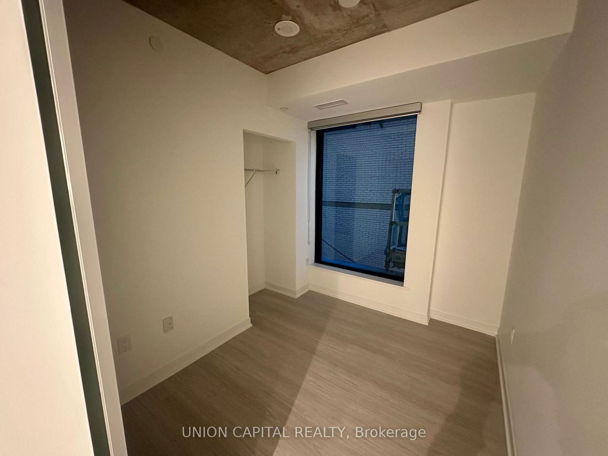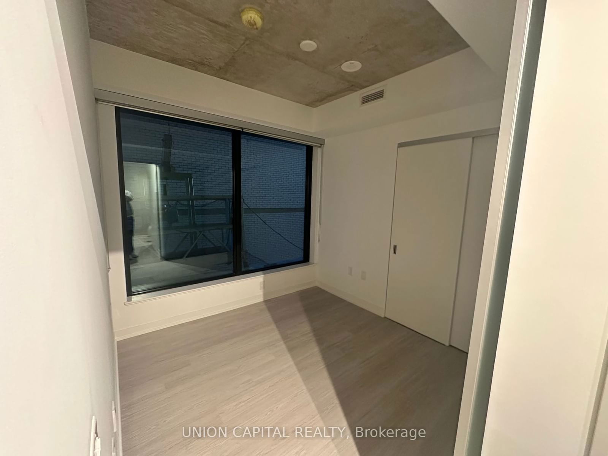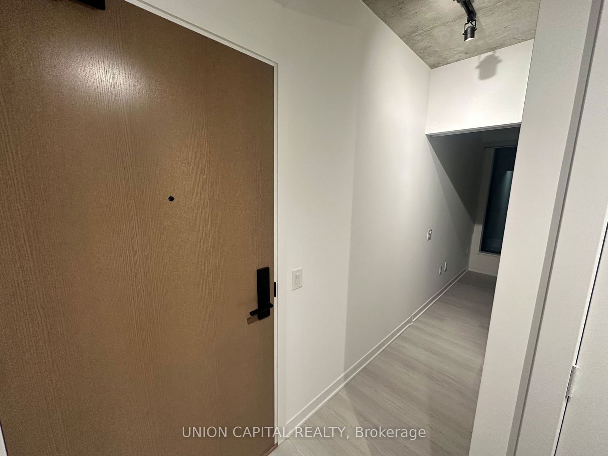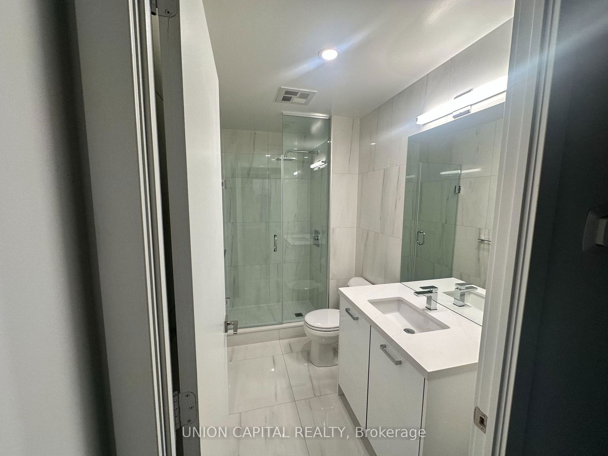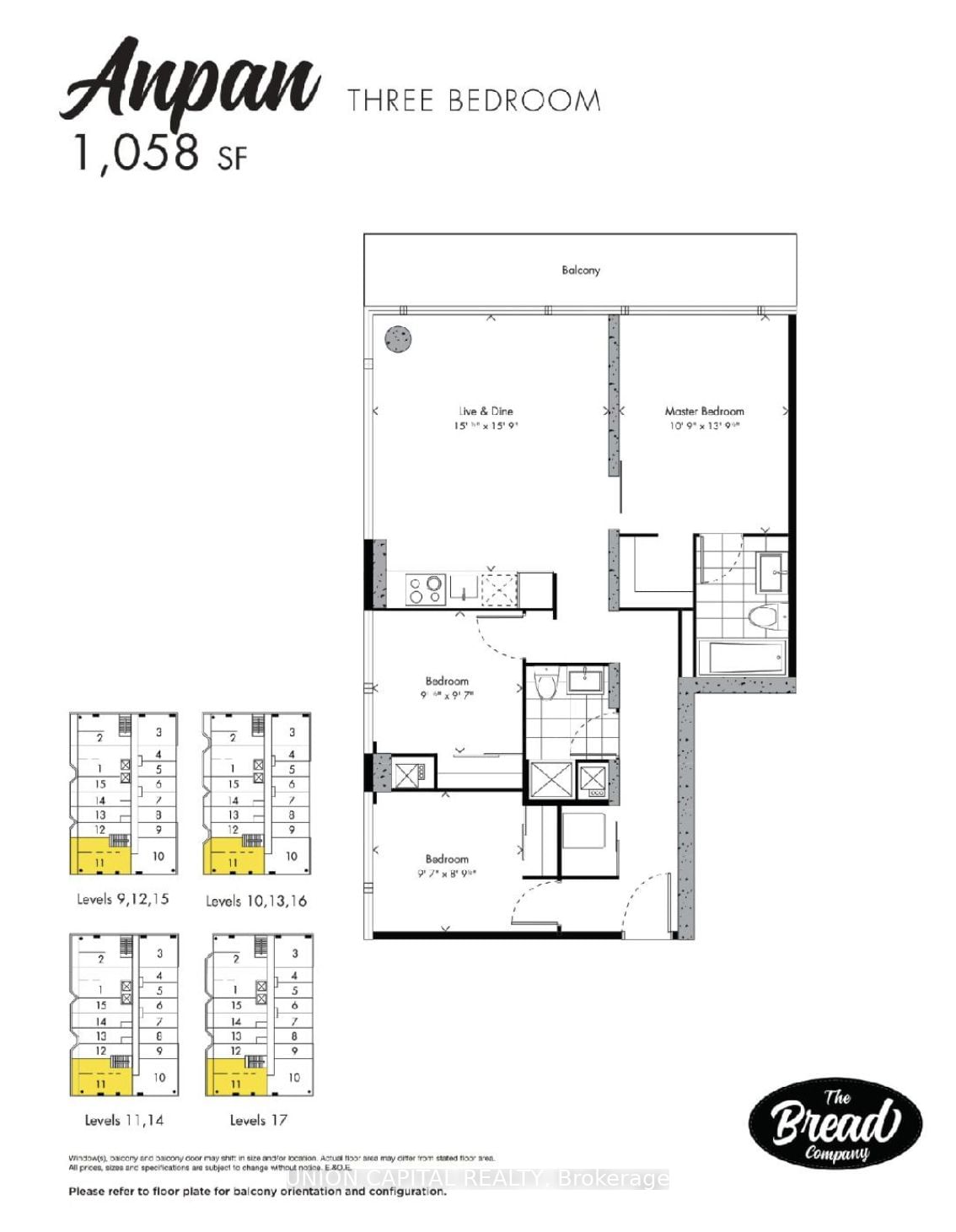811 - 195 McCaul St
Listing History
Unit Highlights
Utilities Included
Utility Type
- Air Conditioning
- Central Air
- Heat Source
- Gas
- Heating
- Forced Air
Room Dimensions
About this Listing
Fall in love at first sight! This rare, brand-new corner unit condo offers over 1,000 square feet plus an extra large balcony, featuring three bedrooms and two baths in a soft loft design. With an airy, modern open layout, floor-to-ceiling windows fill the space with natural light and showcase clear views of the CN Tower and surrounding area in the highly desired Bread Company Condos. Amenities include a 24-hour concierge, fitness studio, and a spacious outdoor sky park and lounge with BBQ and dining areas. This AAA location is steps from the University of Toronto, Queen's Park, the Queens Park subway station, and is near major Toronto hospitals like Mount Sinai, SickKids, Toronto General, Toronto Western, Women's College, and Princess Margaret. Just steps from trendy Baldwin Street, this condo provides a perfect home in the city for professionals, students, international students, doctors, or families looking to experience the best of Toronto living.
ExtrasAll new appliances, brand new building. Fridge, Stove, Washer Dryer, Window Coverings. Ideal for small family, Students, Rental Application, Credit Check, References Required. Tenants or the Agents to verify measurements.
union capital realtyMLS® #C10424944
Amenities
Explore Neighbourhood
Similar Listings
Demographics
Based on the dissemination area as defined by Statistics Canada. A dissemination area contains, on average, approximately 200 – 400 households.
Price Trends
Maintenance Fees
Building Trends At The Bread Company
Days on Strata
List vs Selling Price
Or in other words, the
Offer Competition
Turnover of Units
Property Value
Price Ranking
Sold Units
Rented Units
Best Value Rank
Appreciation Rank
Rental Yield
High Demand
Transaction Insights at 193-195 McCaul Street
| Studio | 1 Bed | 1 Bed + Den | 2 Bed | 3 Bed | |
|---|---|---|---|---|---|
| Price Range | No Data | $724,900 | No Data | No Data | No Data |
| Avg. Cost Per Sqft | No Data | $1,325 | No Data | No Data | No Data |
| Price Range | $1,750 - $2,000 | $1,800 - $2,700 | $1,975 - $2,700 | $2,520 - $3,400 | $3,900 - $4,200 |
| Avg. Wait for Unit Availability | No Data | No Data | No Data | No Data | No Data |
| Avg. Wait for Unit Availability | 2 Days | 3 Days | 4 Days | 15 Days | 13 Days |
| Ratio of Units in Building | 23% | 29% | 35% | 10% | 5% |
Transactions vs Inventory
Total number of units listed and leased in Grange Park
