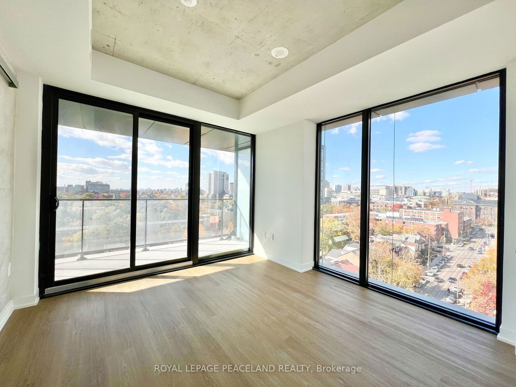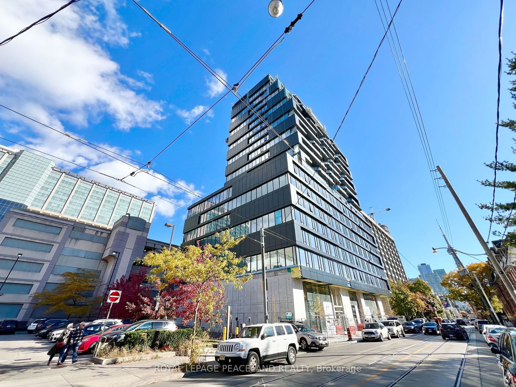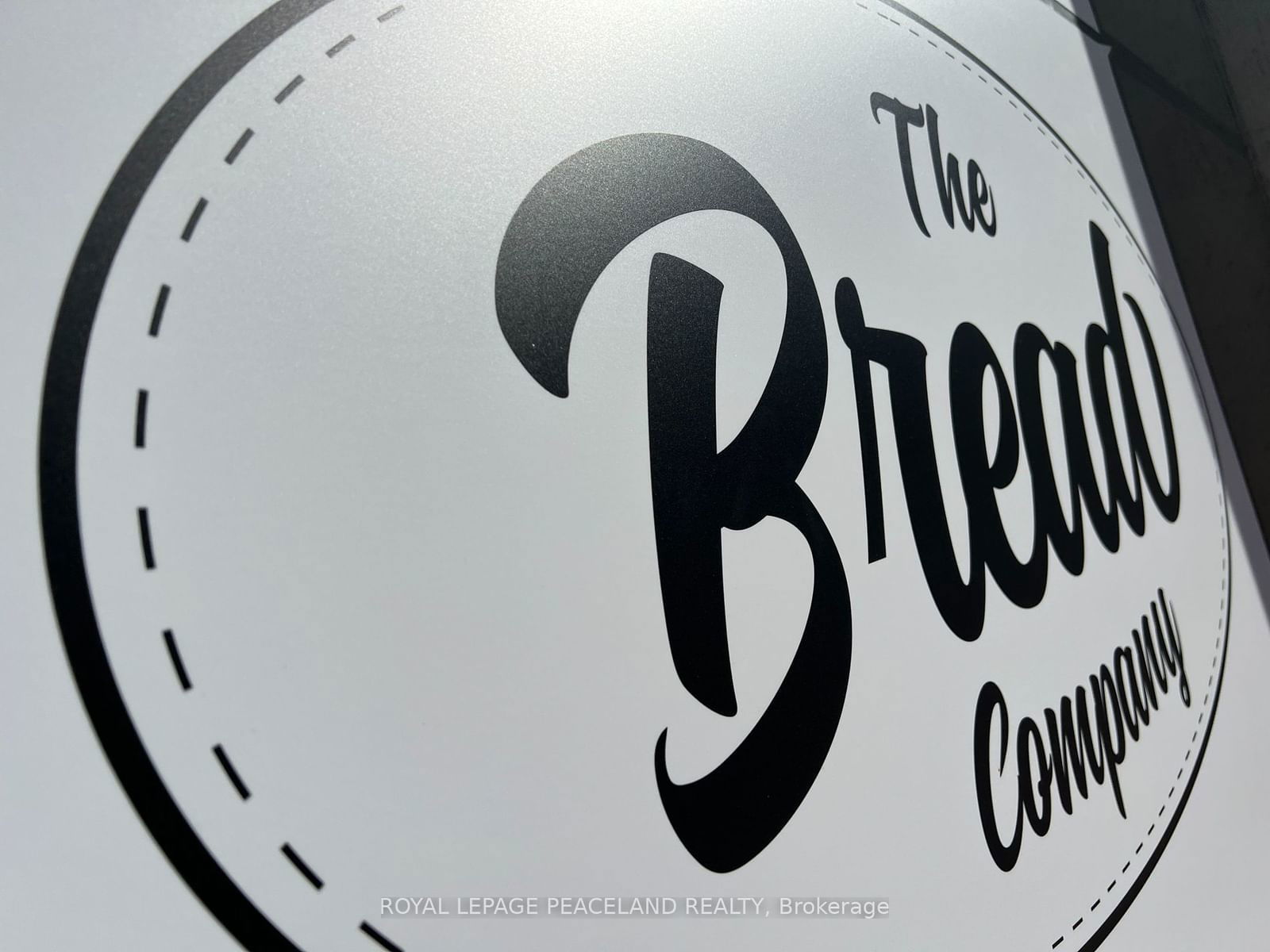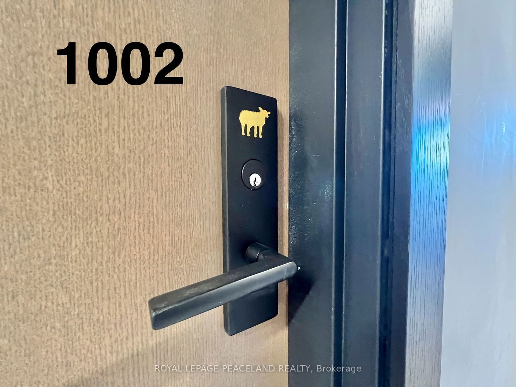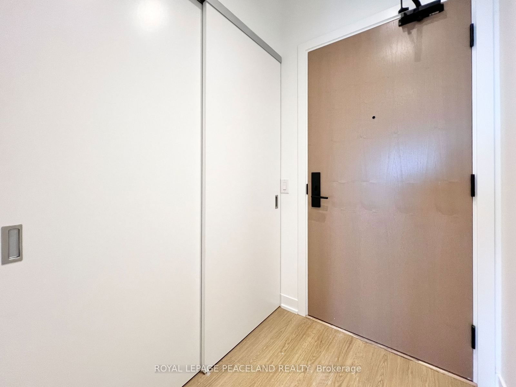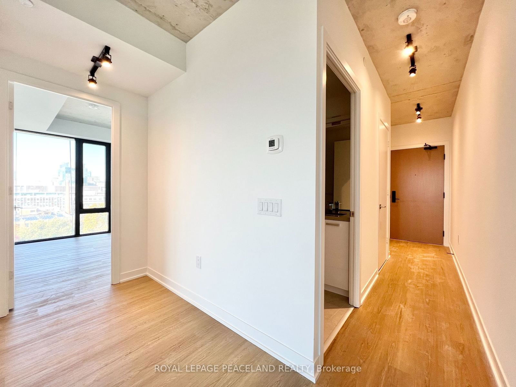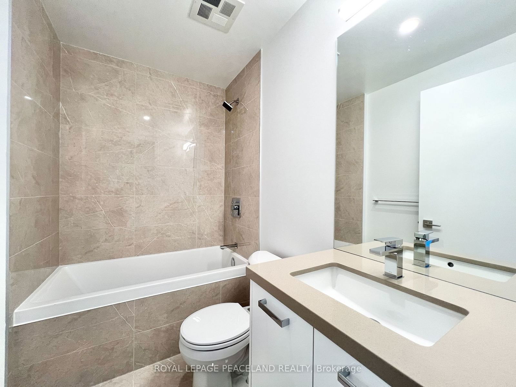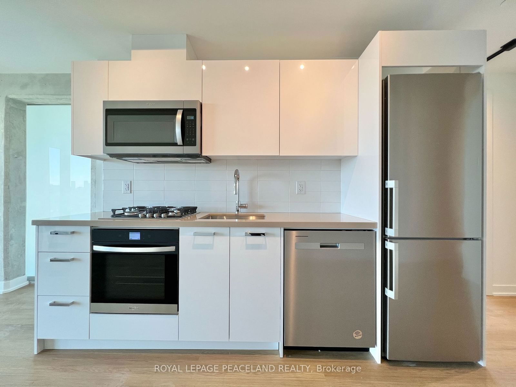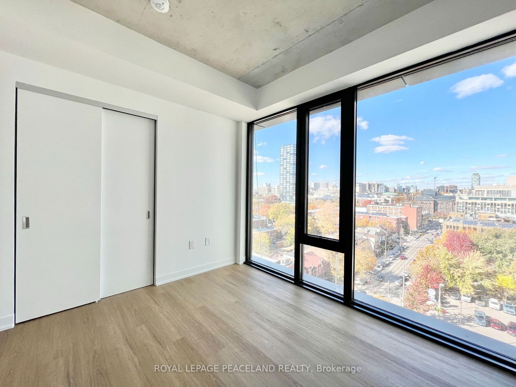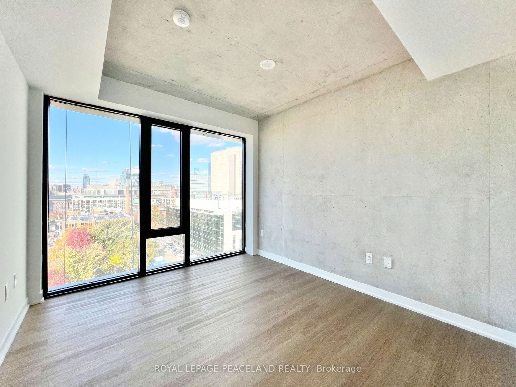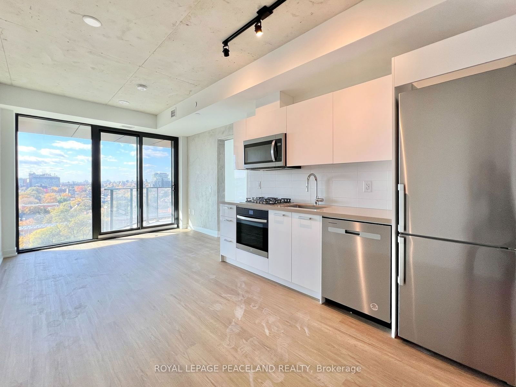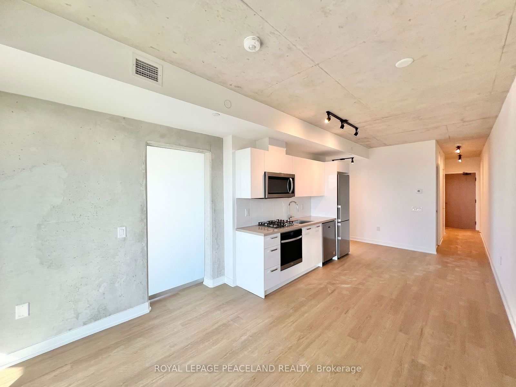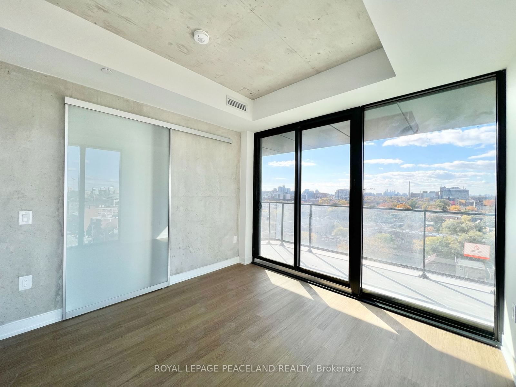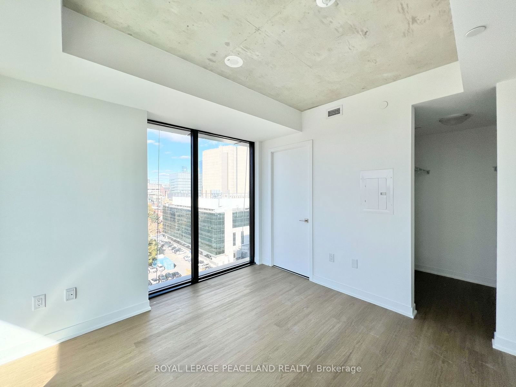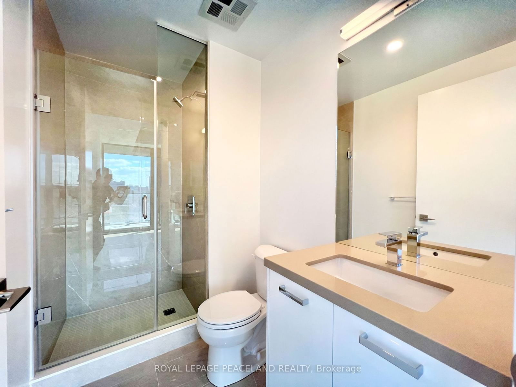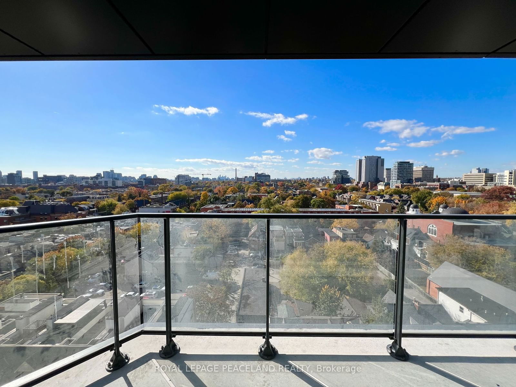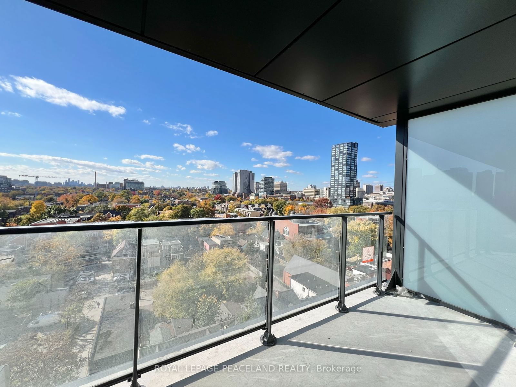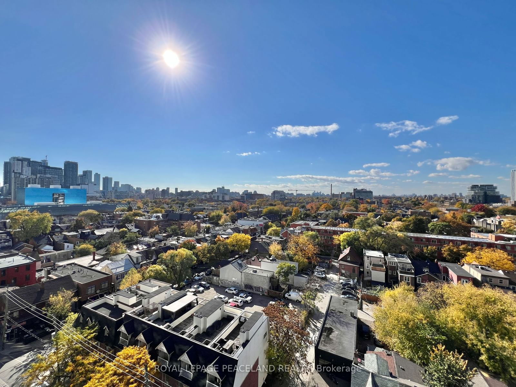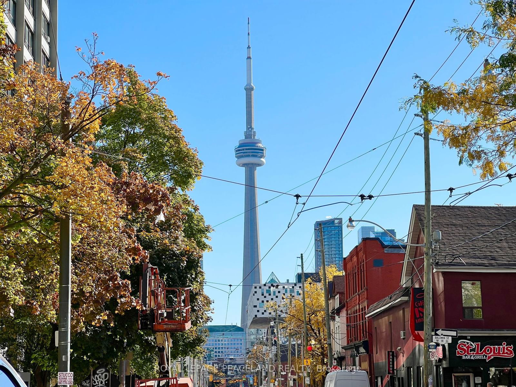1002 - 195 McCaul St
Listing History
Unit Highlights
Utilities Included
Utility Type
- Air Conditioning
- Central Air
- Heat Source
- Gas
- Heating
- Forced Air
Room Dimensions
About this Listing
Brand New Luxury DT Core Bread Company Condo Living! Featured One of the Best Corner unit layout of the building! 2 Beds with 2 baths. Beautiful North West View, Unobstructed and Unbeatable! Lots of Natural light, functional layout. Floor to Ceiling Windows. Primary Bedroom with 3pc Ensuite and a Walk-in Closet. Modern Designed Kitchen with S/S Appliance. SUPER Convenient Location! Steps to U of & OCAD, Right next to DT major Hospitals (Mount Sinai, Toronto General, Toronto Western, Women's College, Princess Margaret, SickKids etc.). Famous Restaurants and entertainment facilities are all around for your convenience. Welcome you to call this home!
royal lepage peaceland realtyMLS® #C9511054
Amenities
Explore Neighbourhood
Similar Listings
Demographics
Based on the dissemination area as defined by Statistics Canada. A dissemination area contains, on average, approximately 200 – 400 households.
Price Trends
Maintenance Fees
Building Trends At The Bread Company
Days on Strata
List vs Selling Price
Or in other words, the
Offer Competition
Turnover of Units
Property Value
Price Ranking
Sold Units
Rented Units
Best Value Rank
Appreciation Rank
Rental Yield
High Demand
Transaction Insights at 193-195 McCaul Street
| Studio | 1 Bed | 1 Bed + Den | 2 Bed | 3 Bed | |
|---|---|---|---|---|---|
| Price Range | No Data | $724,900 | No Data | No Data | No Data |
| Avg. Cost Per Sqft | No Data | $1,325 | No Data | No Data | No Data |
| Price Range | $1,750 - $2,000 | $1,800 - $2,700 | $1,975 - $2,700 | $2,520 - $3,400 | $3,900 - $4,200 |
| Avg. Wait for Unit Availability | No Data | No Data | No Data | No Data | No Data |
| Avg. Wait for Unit Availability | 2 Days | 3 Days | 4 Days | 15 Days | 13 Days |
| Ratio of Units in Building | 23% | 29% | 35% | 10% | 5% |
Transactions vs Inventory
Total number of units listed and leased in Grange Park
