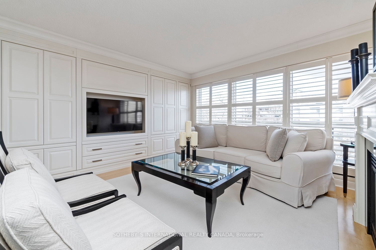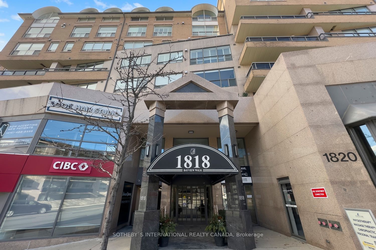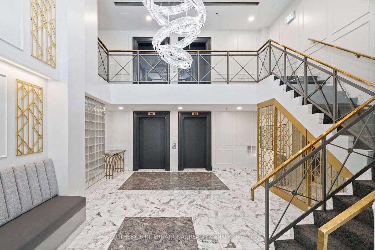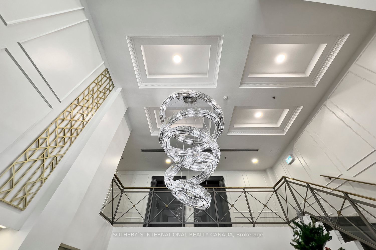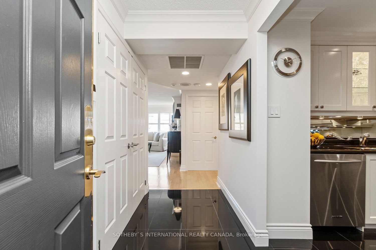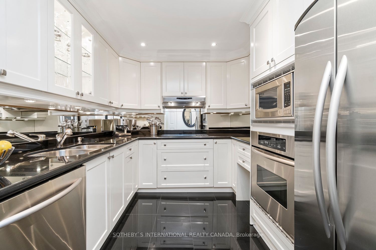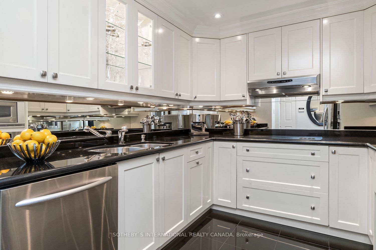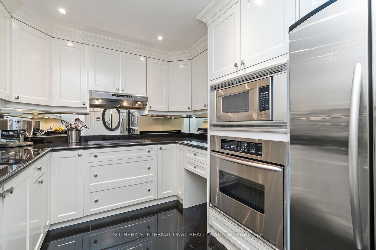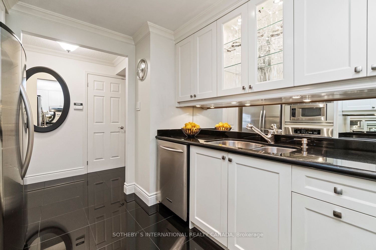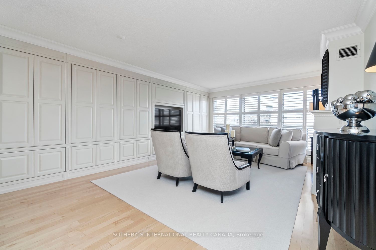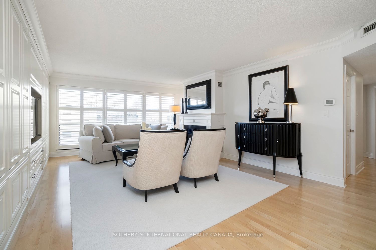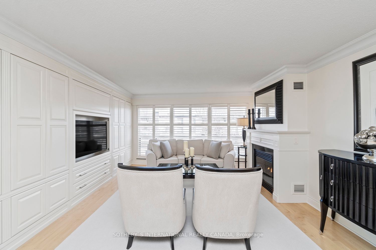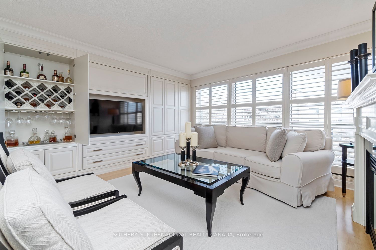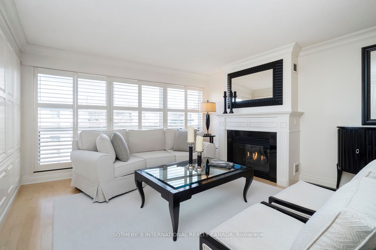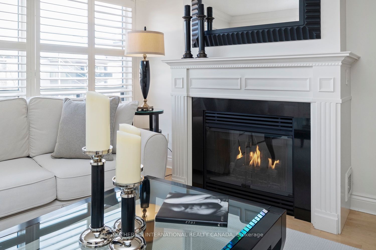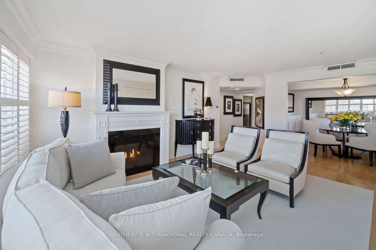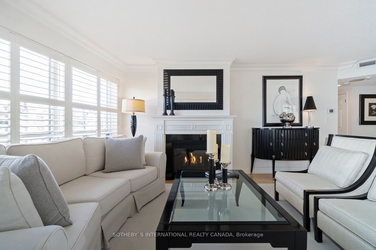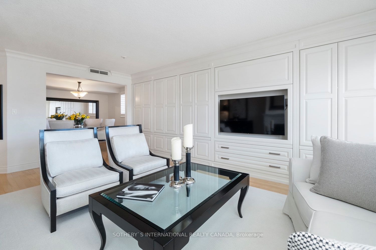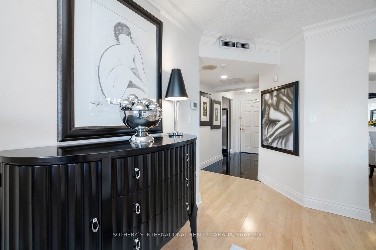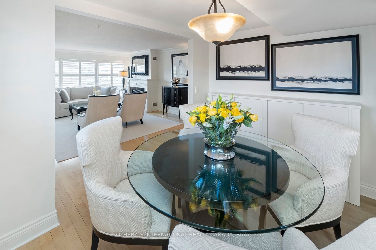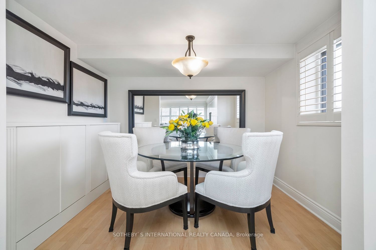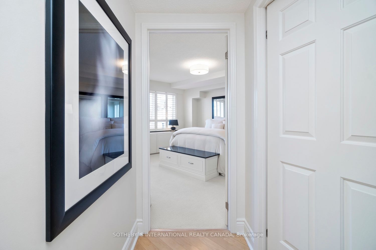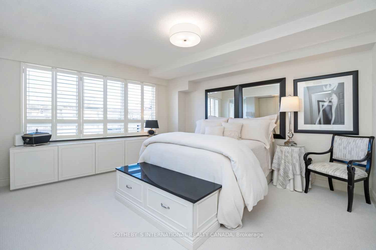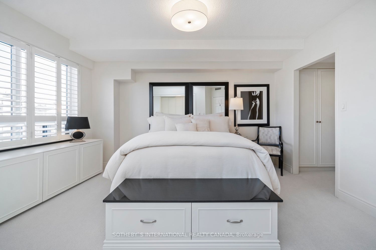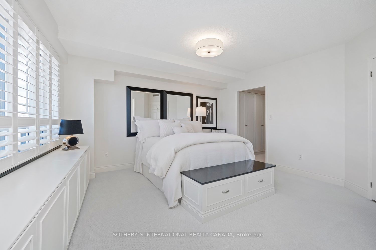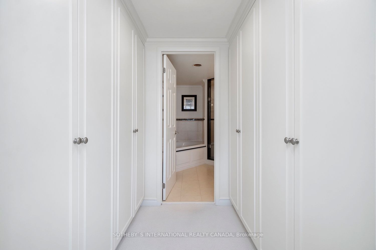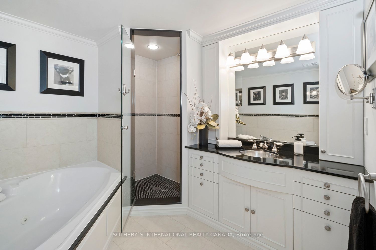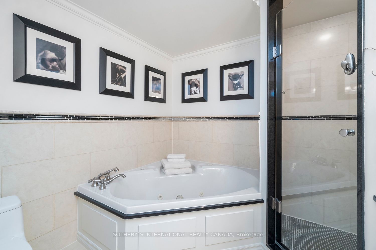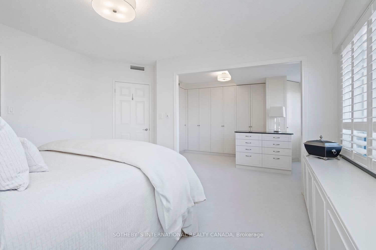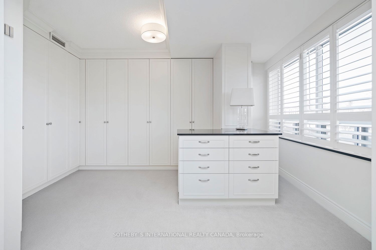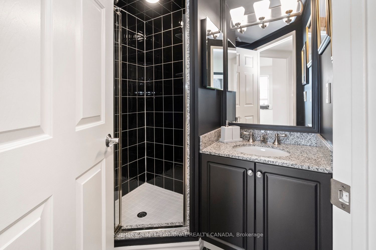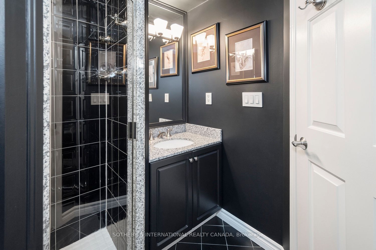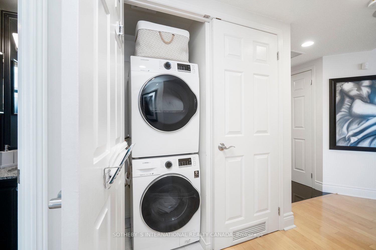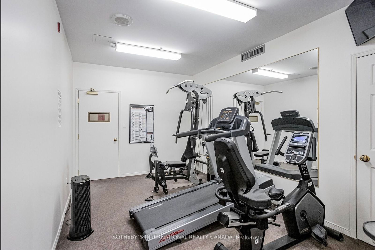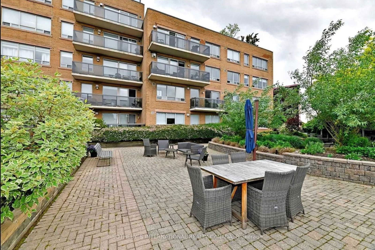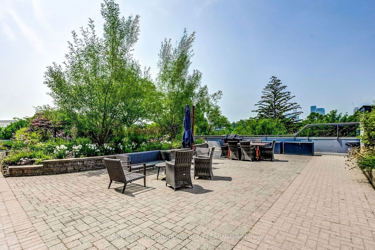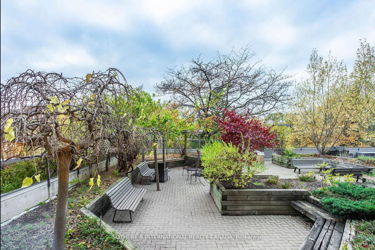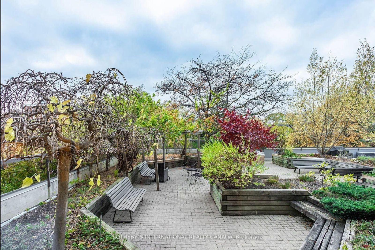403 - 1818 Bayview Ave
Listing History
Unit Highlights
Maintenance Fees
Utility Type
- Air Conditioning
- Central Air
- Heat Source
- Electric
- Heating
- Heat Pump
Room Dimensions
About this Listing
A rare opportunity not to be missed! Discover this meticulously upgraded 2-bed, 2-bath corner suite, offering the space, warmth, abundance of storage and feeling of a house while delivering the convenience of boutique condo living in desirable Bayview & Eglinton. The chef-inspired kitchen boasts granite countertops, a glass backsplash, full-size s/steel appliances, pot lighting, and generous cabinet space for extra storage. The expansive living area features custom built-in cabinetry, floor-to-ceiling windows, gleaming hardwood floors, and a gas fireplace with an elegant mantle. A cozy dining room completes the space with a warm, inviting ambiance perfect for hosting. The luxurious primary bedroom offers his/hers custom closets with b/in organizers and drawers & two additional storage benches, and a spa-like 4-piece ensuite bath. 2nd bedroom is currently styled as a sophisticated dressing room with built-in closet and island, and can easily be converted back to bedroom, offering flexible living options. Immaculately maintained boutique building with recently updated corridors and lobby, superintendent on site & complimentary visitors parking! Enjoy the ultimate urban convenience with Bayview shops & restaurants, Whole Foods, Metro, TTC & LRT access, and nearby parks and trails all just steps away! 1 Parking. Floor plans attached.
ExtrasS/Steel: Fridge, Cooktop, Oven, Microwave, Dishwasher, Exhaust Fan. Washer, Dryer. Gas Frplce. All Elf's, Pot Lights. California Shutters. Custom B/In Unit (Liv.Rm). Two Storage Benches (Prim.Bed). B/I Closet & Island (2nd Bed/Dress Rm).
sotheby`s international realty canadaMLS® #C11915948
Amenities
Explore Neighbourhood
Similar Listings
Demographics
Based on the dissemination area as defined by Statistics Canada. A dissemination area contains, on average, approximately 200 – 400 households.
Price Trends
Maintenance Fees
Building Trends At Bayview Walk
Days on Strata
List vs Selling Price
Offer Competition
Turnover of Units
Property Value
Price Ranking
Sold Units
Rented Units
Best Value Rank
Appreciation Rank
Rental Yield
High Demand
Transaction Insights at 1818 Bayview Avenue
| 1 Bed | 1 Bed + Den | 2 Bed | 2 Bed + Den | 3 Bed | 3 Bed + Den | |
|---|---|---|---|---|---|---|
| Price Range | $660,000 | No Data | $810,000 - $850,000 | $999,999 | $2,205,000 | No Data |
| Avg. Cost Per Sqft | $763 | No Data | $728 | $606 | $890 | No Data |
| Price Range | No Data | $3,300 | No Data | $3,550 | No Data | No Data |
| Avg. Wait for Unit Availability | 547 Days | 787 Days | 273 Days | 966 Days | 1997 Days | No Data |
| Avg. Wait for Unit Availability | No Data | 1461 Days | 304 Days | 328 Days | 934 Days | No Data |
| Ratio of Units in Building | 17% | 5% | 43% | 27% | 8% | 3% |
Transactions vs Inventory
Total number of units listed and sold in Mount Pleasant East
